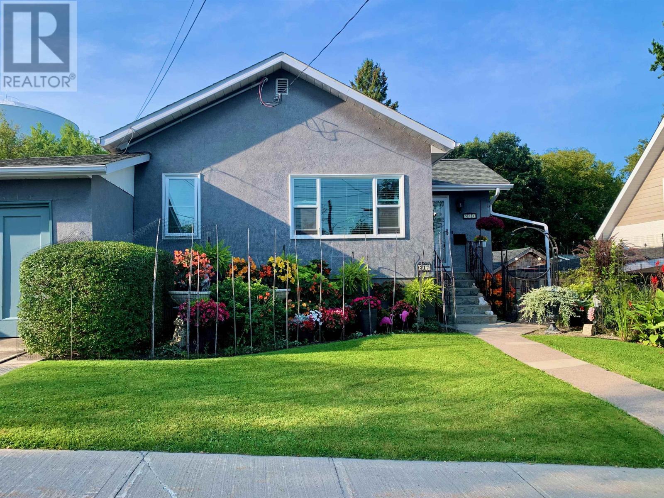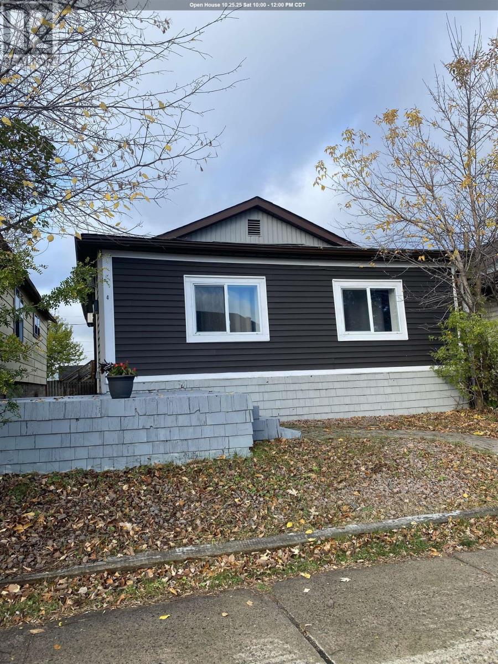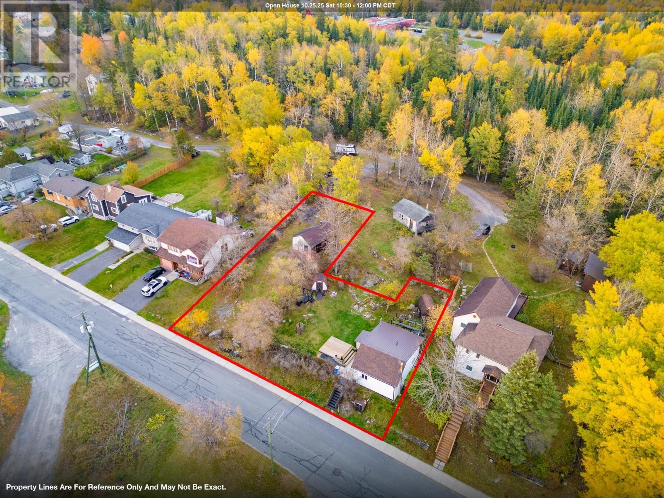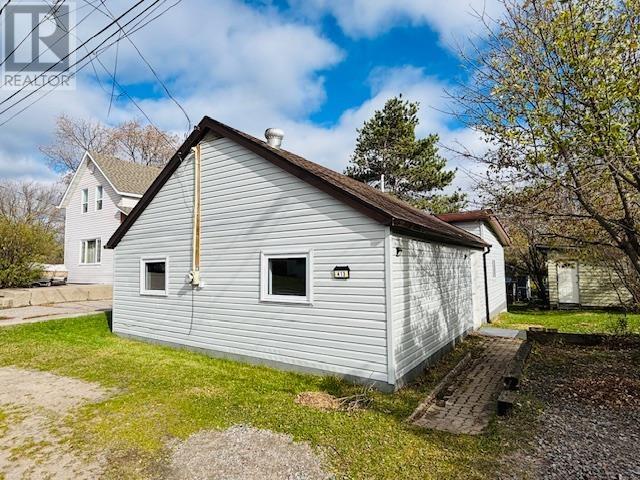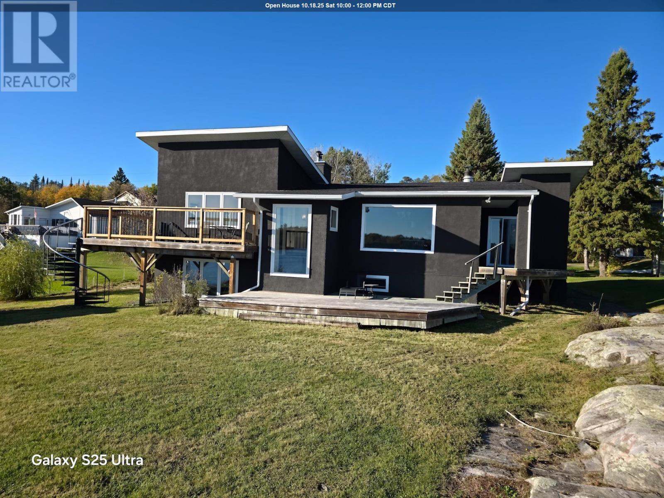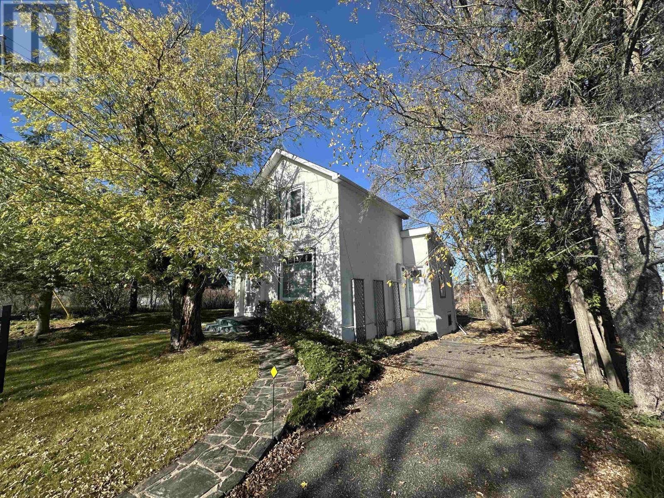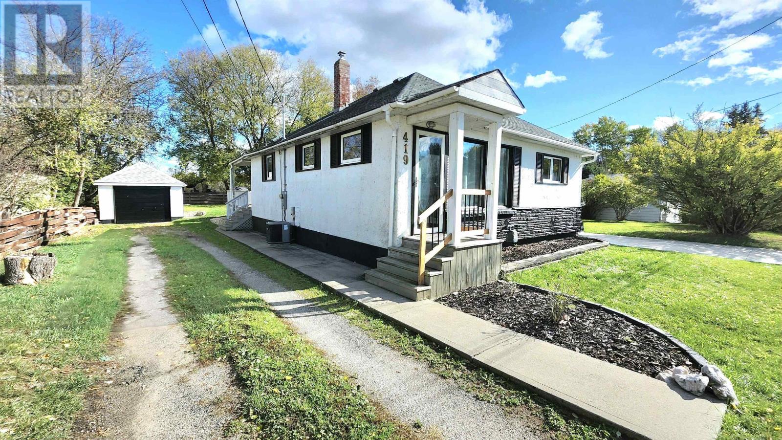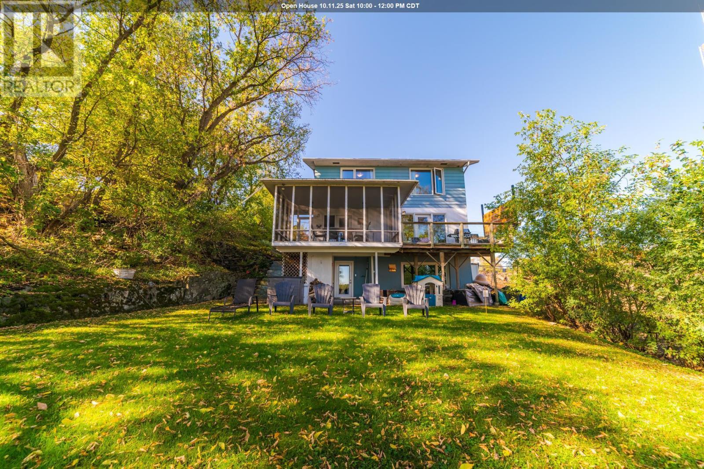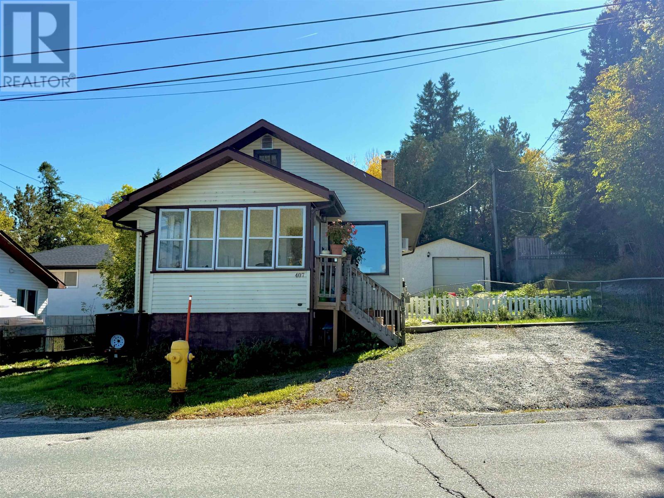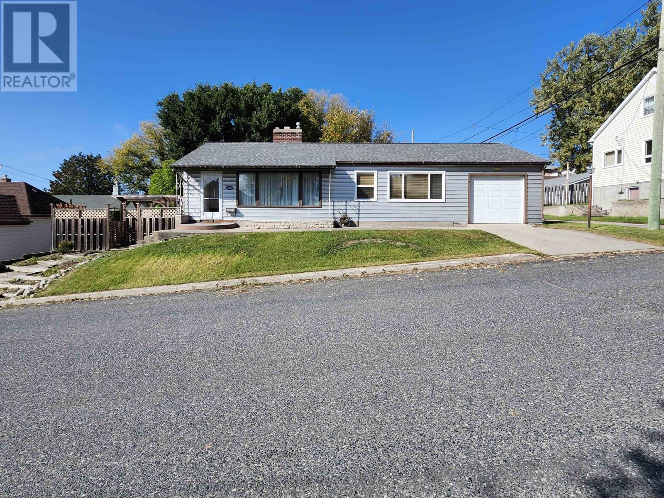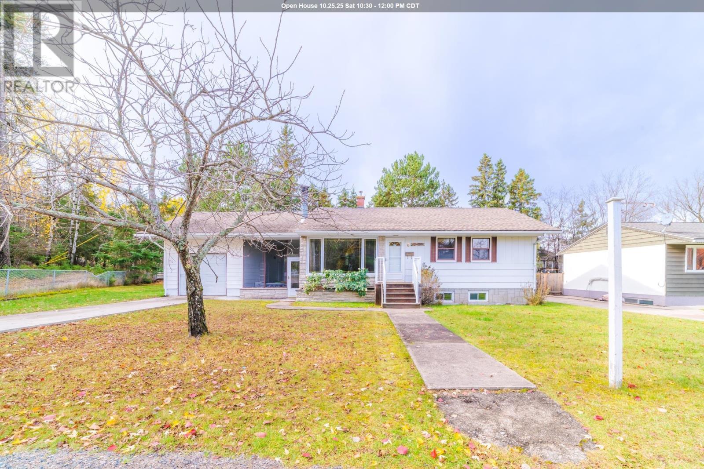
Highlights
Description
- Home value ($/Sqft)$420/Sqft
- Time on Housefulnew 5 hours
- Property typeSingle family
- StyleBungalow
- Median school Score
- Year built1959
- Mortgage payment
Perfect Family Home on a Highly Desirable Street! Tucked away at the end of a quiet dead-end street just off Valley Drive, this charming family home offers the perfect blend of privacy, space, and convenience. With 1,036 sq. ft. of living space and a fully finished basement, this 3-bedroom, 2-bathroom home is designed for comfortable family living. Step inside and you’ll find a spacious kitchen with ample storage, a pantry area, and a unique brick feature wall that separates the dining and living spaces. The kitchen offers easy access to a large back deck—perfect for outdoor dining and entertaining—while the living room overlooks the peaceful front street. The main floor features three comfortable bedrooms and a 3-piece bathroom. Downstairs, the rec room is a true highlight—complete with a wet bar and cozy brick fireplace, making it the ultimate gathering spot. You’ll also find a 3-piece bathroom with an electric cedar sauna, plus plenty of storage and a dedicated laundry room. Enjoy extra space in the sunroom that connects the home to the 23’x12’ single-stall garage with a soaring 15-foot ceiling and bonus storage loft. The backyard offers privacy, partial fencing, and a spacious deck—an ideal place to relax and unwind. Located close to both elementary and secondary schools, the Rotary Trail to Rabbit Lake and Garrow Park, and just minutes from Brewer’s Village—this location truly has it all. Taxes: $3374.83 for 2025 Heat Costs: $124.00/month equal billing Possession: Immediate Chattels Included: Fridge, stove, dishwasher, freezer, washer, dryer, all window coverings, and wicker furniture in sunroom Rental Items: Hot water tank $73.94/3 months (id:63267)
Home overview
- Heat source Natural gas
- Heat type Forced air
- Sewer/ septic Sanitary sewer
- # total stories 1
- Has garage (y/n) Yes
- # full baths 2
- # total bathrooms 2.0
- # of above grade bedrooms 3
- Flooring Hardwood
- Subdivision Kenora
- Lot size (acres) 0.0
- Building size 1036
- Listing # Tb253294
- Property sub type Single family residence
- Status Active
- Bathroom 3 pc
Level: Basement - Laundry 12m X 8m
Level: Basement - Storage 13m X 11m
Level: Basement - Recreational room 31m X 12m
Level: Basement - Living room / dining room 15m X 17m
Level: Main - Bathroom 3 pc
Level: Main - Primary bedroom 10m X 12m
Level: Main - Bedroom 8m X 13m
Level: Main - Bedroom 9m X 10m
Level: Main - Kitchen 9m X 15m
Level: Main
- Listing source url Https://www.realtor.ca/real-estate/29021380/8-seegmiller-avenue-kenora-kenora
- Listing type identifier Idx

$-1,160
/ Month

