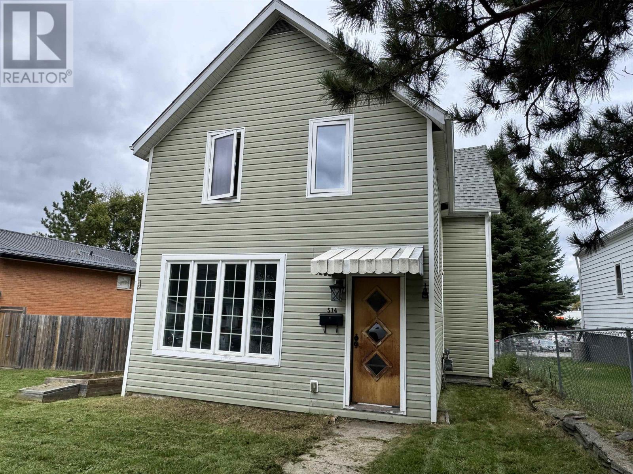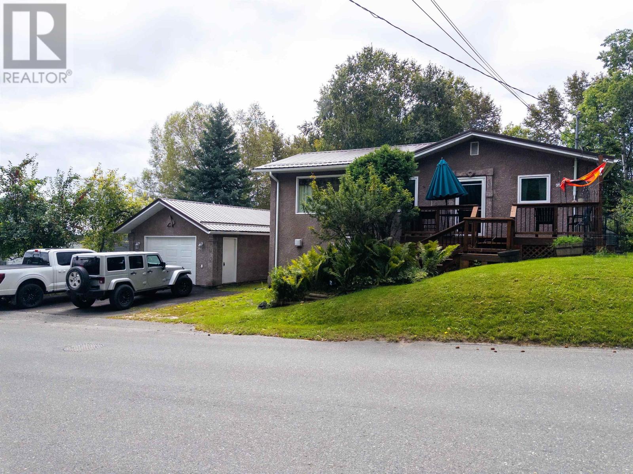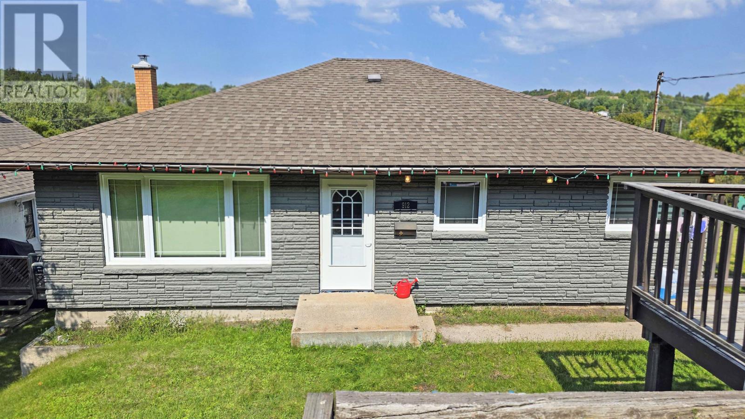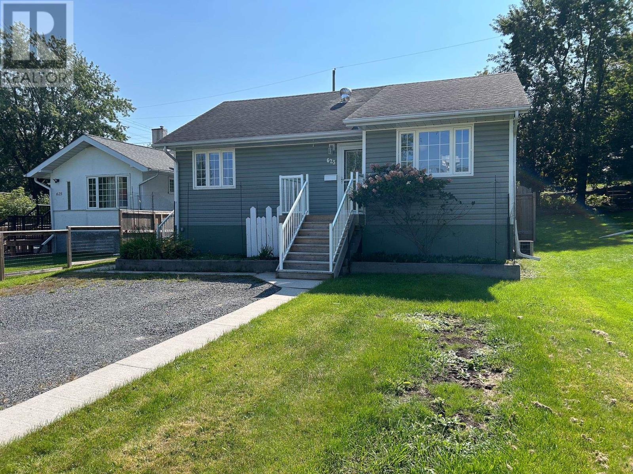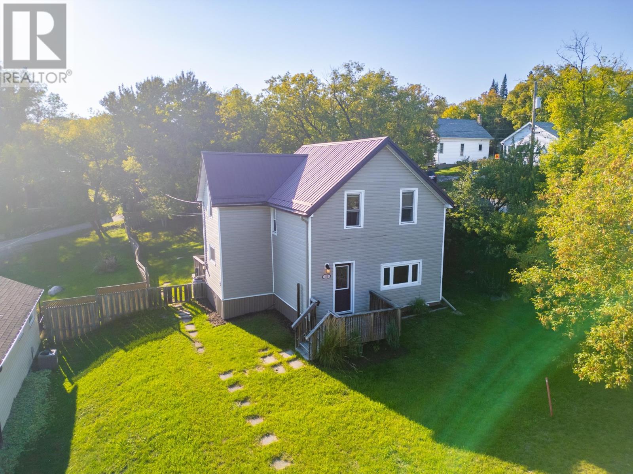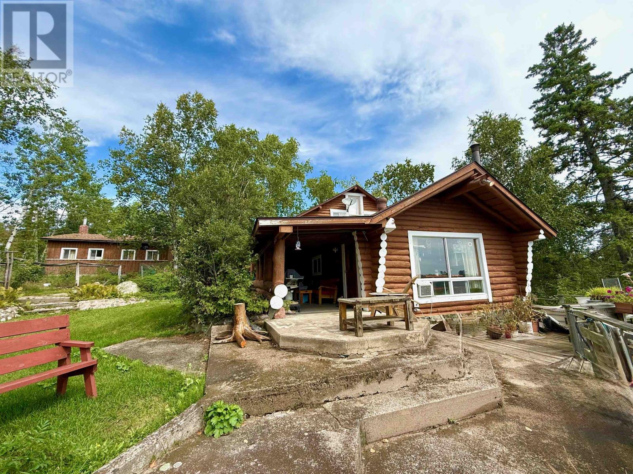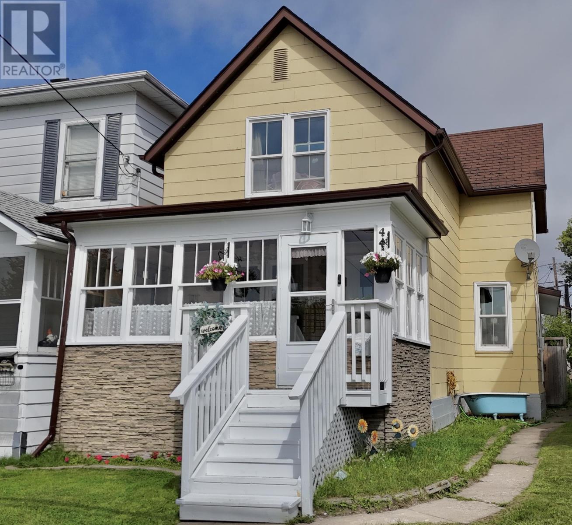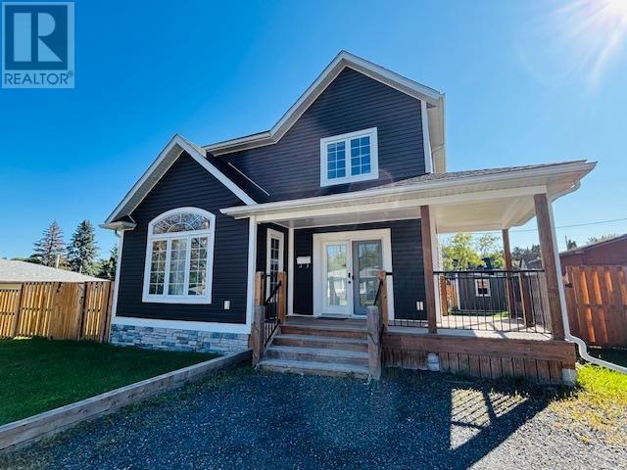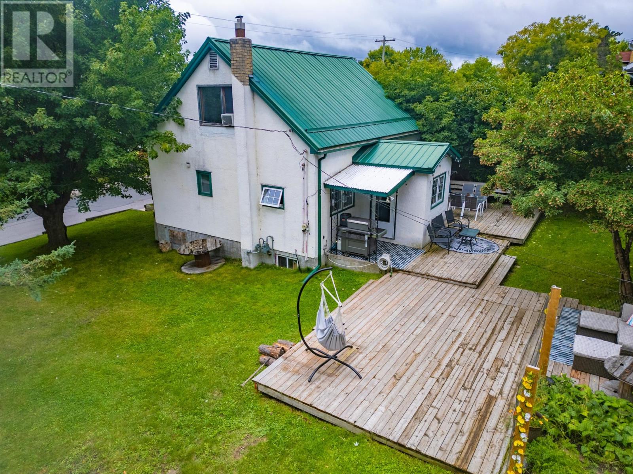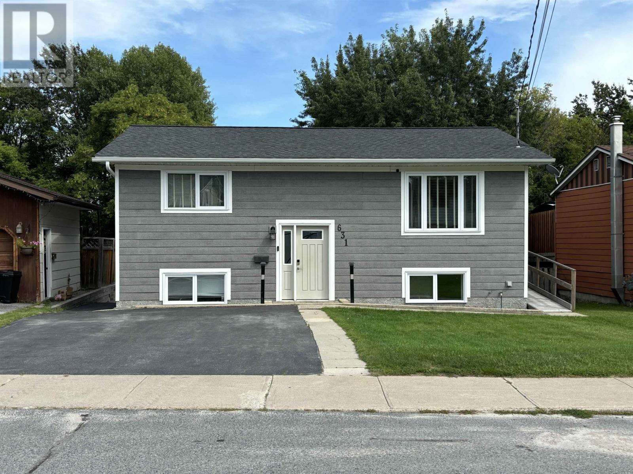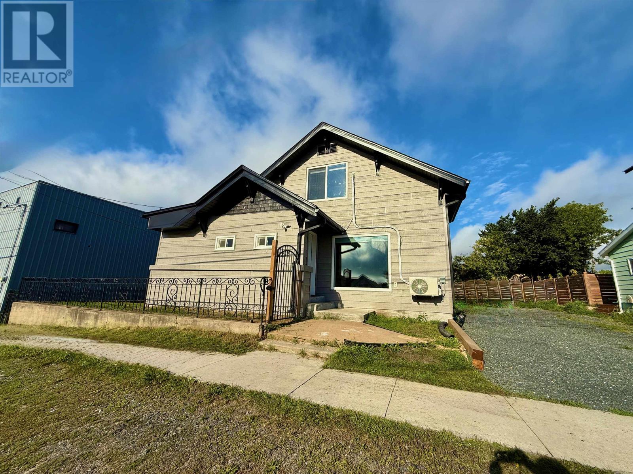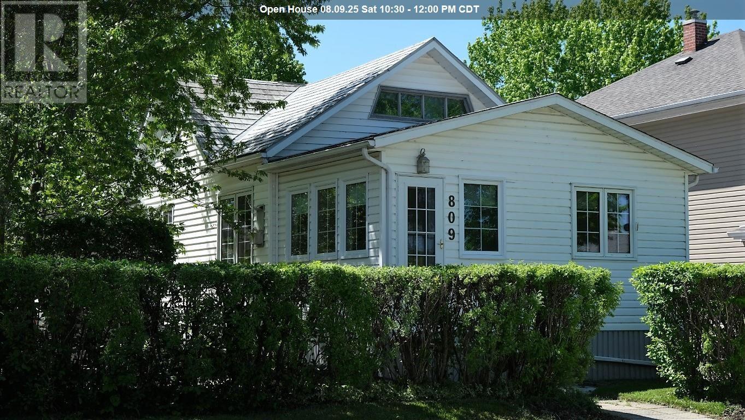
Highlights
Description
- Home value ($/Sqft)$294/Sqft
- Time on Houseful39 days
- Property typeSingle family
- Median school Score
- Mortgage payment
Your Own Private Oasis in the Heart of Kenora Nestled on a quiet, tree-lined street in a prime central location, this impeccably maintained 3-bedroom, 3-bathroom family home offers the perfect blend of tranquility and convenience. Situated on a spacious city lot with rear lane access, this property is a rare find - serene yet just minutes from all the amenities Kenora has to offer. Step into your personal retreat, where mature trees and lush gardens create a secluded, park-like setting. The oversized double garage provides ample space for vehicles and storage, while the beautifully landscaped yard invites relaxation at every turn. Unwind in your four-season sunroom, bask in the warmth of your cedar-lined sauna, or savor summer days on your private deck under the shade of a retractable awning. Inside, the home is designed for both comfort and entertaining. The fantastic kitchen boasts abundant storage, a butler’s serving area/bar, and a separate dining space - ideal for hosting gatherings. With multiple indoor and outdoor spaces to retreat to, this home ensures peace and solitude without sacrificing convenience. When you’re ready to explore, you’re just a short walk from the Kenora Curling Club and the new Central Community Club, featuring a brand-new clubhouse, ice rink, volleyball courts, playground and year-round activities. Plus, shopping, dining and services are only moments away in Downtown Kenora. This is more than a home—it’s a lifestyle. Don’t miss your chance to own this Kenora gem. Schedule your private viewing today! Your sanctuary awaits - call now! (id:63267)
Home overview
- Cooling Central air conditioning
- Heat source Natural gas
- Heat type Forced air
- Sewer/ septic Sanitary sewer
- # total stories 2
- Has garage (y/n) Yes
- # full baths 3
- # total bathrooms 3.0
- # of above grade bedrooms 3
- Flooring Hardwood
- Has fireplace (y/n) Yes
- Community features Bus route
- Subdivision Kenora
- Lot size (acres) 0.0
- Building size 1463
- Listing # Tb252316
- Property sub type Single family residence
- Status Active
- Bathroom 3 pc
Level: 2nd - Bedroom 3.048m X 3.429m
Level: 2nd - Bathroom 3 pc
Level: Basement - Bathroom 3 pc
Level: Main - Bedroom 2.235m X 4.877m
Level: Main - Kitchen 3.048m X 0.279m
Level: Main - Sunroom 2.515m X 3.48m
Level: Main - Dining room 2.972m X 3.353m
Level: Main - Living room 3.277m X 7.036m
Level: Main - Primary bedroom 3.048m X 3.48m
Level: Main
- Listing source url Https://www.realtor.ca/real-estate/28659968/809-first-street-south-kenora-kenora
- Listing type identifier Idx

$-1,146
/ Month

