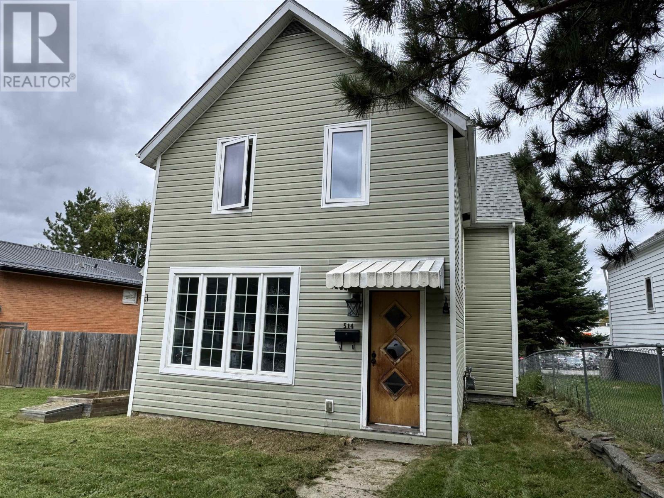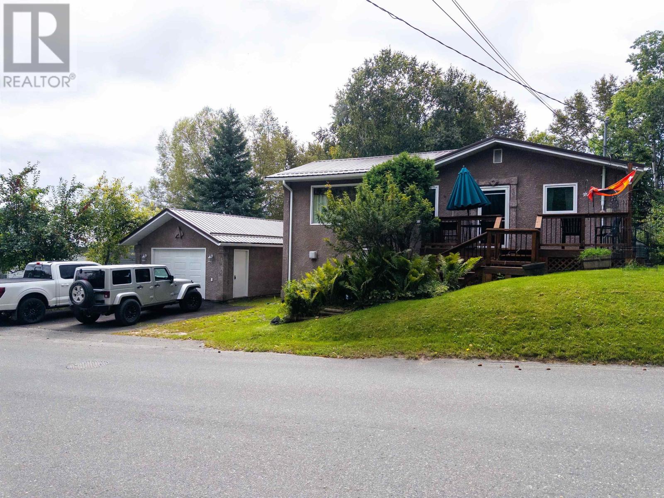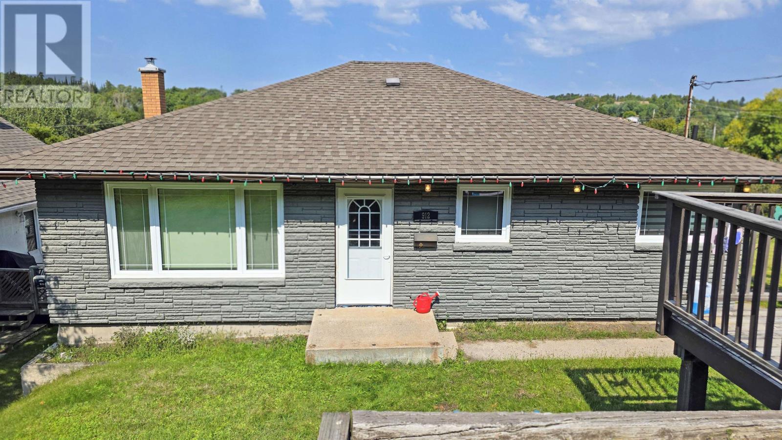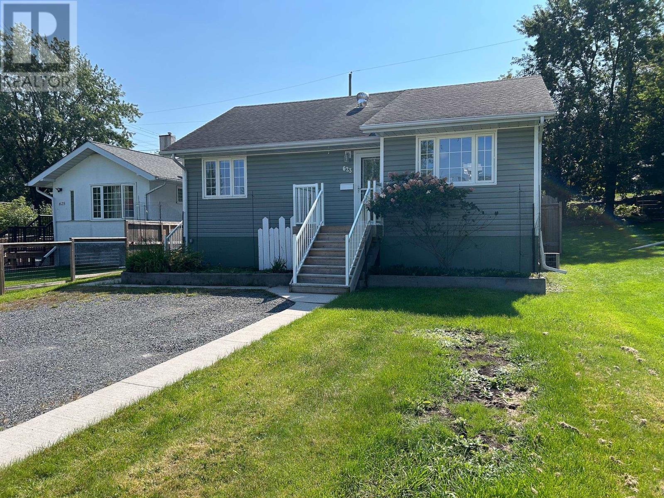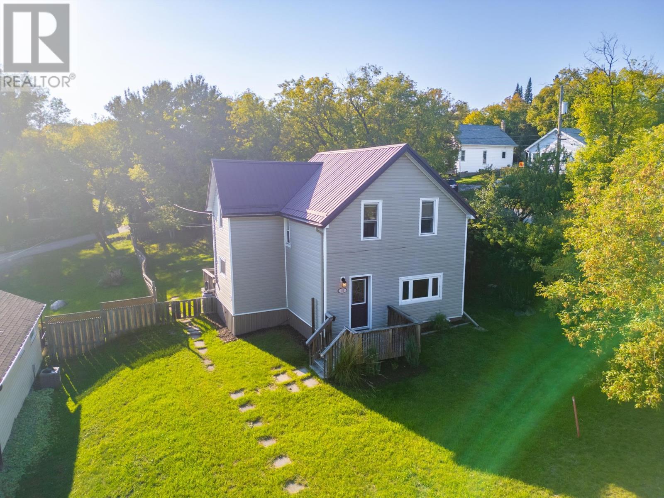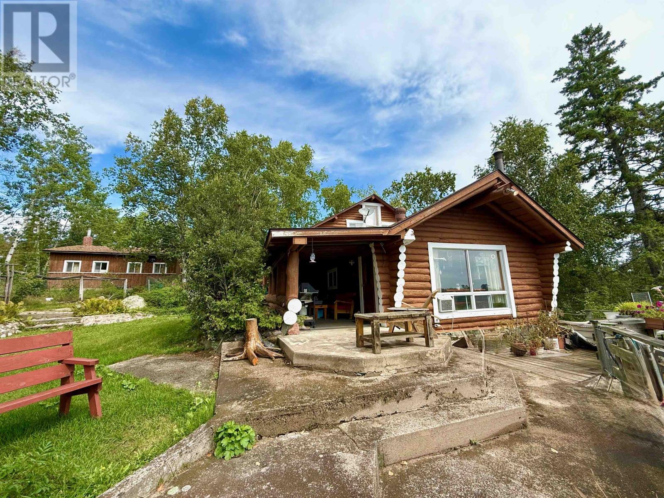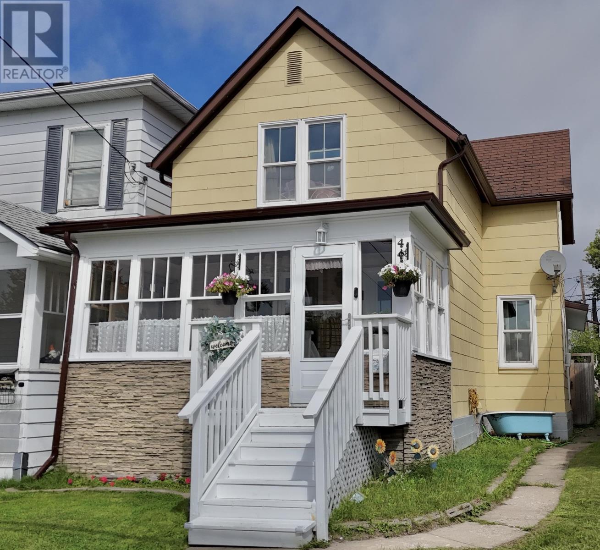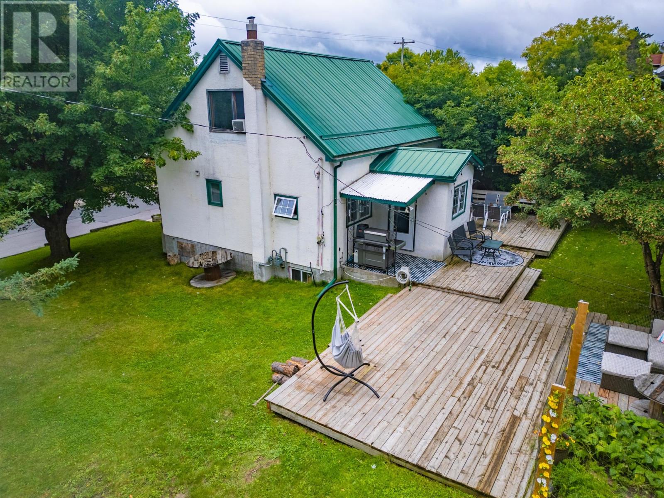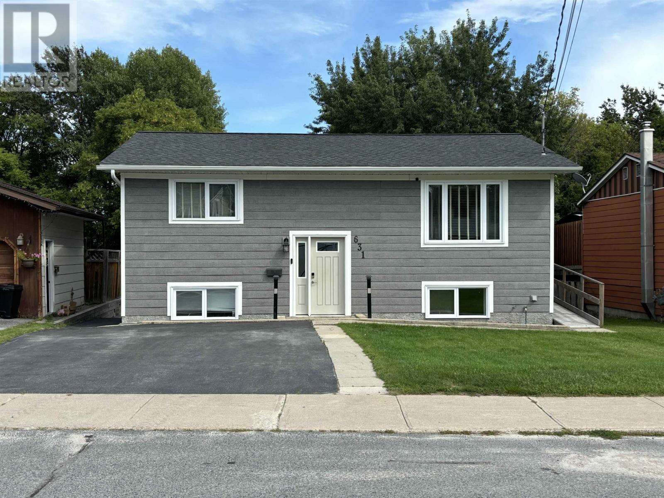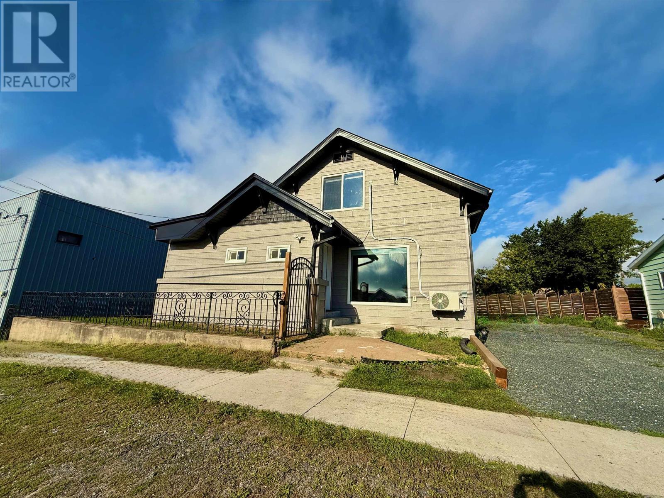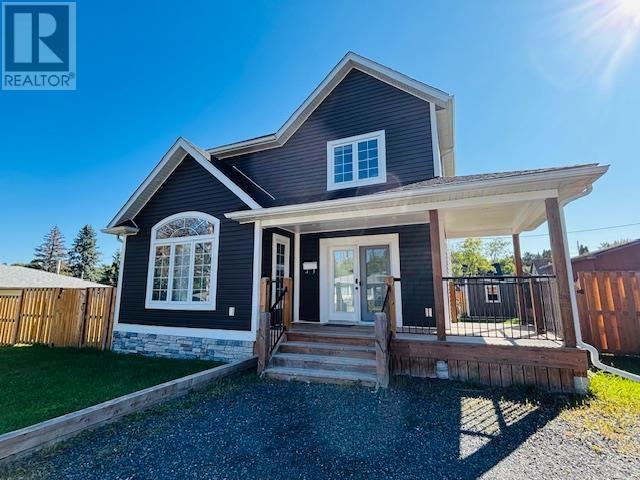
Highlights
Description
- Home value ($/Sqft)$355/Sqft
- Time on Houseful10 days
- Property typeSingle family
- Median school Score
- Mortgage payment
Move-In Ready Dream Home on a Quiet One-Way Street Step into elegance with this fully renovated family home, thoughtfully updated from top to bottom. Featuring modern finishes and a smart, spacious layout, this property is designed for comfort and style. The inviting front deck is your pathway to enter the home via a bright foyer that leads to the rest of the main floor that features a convenient 2-piece bathroom ,cozy living room that perfect for relaxing and the open concept kitchen/dining room that flows seamlessly to a large deck overlooking the fully fenced in backyard that's ideal for kids, pets and entertaining. On the second floor you/ll find a large primary bedroom, Two more additional bedrooms and is highlighted by a stunning spa-like bathroom that features a soaker tub. There's even more house to love on the lower level with a rec room, Fourth bedroom, laundry and 3rd bathroom. This home offers the perfect blend of modern design and family-friendly functionality. If you're searching for a newer home with room to grow, this one checks all the boxes. Chattels include: Fridge, Stove, Washer, Dryer, Built in Microwave, Dishwasher, Foyer cabinet, Main floor bath cabinet, remaining window blinds. Average monthly utilities cost: Natural Gas $86.00, Hydro $125.00, Sewer/Water $130.00. (id:63267)
Home overview
- Cooling Air exchanger
- Heat source Natural gas
- Heat type In floor heating, radiant/infra-red heat
- Sewer/ septic Sanitary sewer
- # total stories 2
- Fencing Fenced yard
- # full baths 2
- # half baths 1
- # total bathrooms 3.0
- # of above grade bedrooms 4
- Flooring Hardwood
- Community features Bus route
- Subdivision Kenora
- Lot size (acres) 0.0
- Building size 1575
- Listing # Tb252662
- Property sub type Single family residence
- Status Active
- Primary bedroom 11m X 15m
Level: 2nd - Bedroom 11m X 10m
Level: 2nd - Bedroom 14m X 8.1m
Level: 2nd - Bathroom 4 Pce
Level: 2nd - Laundry 8m X 6m
Level: Basement - Recreational room 25m X 14m
Level: Basement - Bedroom 12m X 10m
Level: Basement - Bathroom 3 Pce
Level: Basement - Kitchen 12m X 10m
Level: Main - Dining room 13m X 10m
Level: Main - Living room 15m X 13m
Level: Main - Bathroom 2 Pce
Level: Main - Foyer 12m X 5m
Level: Main
- Listing source url Https://www.realtor.ca/real-estate/28777369/915-eleventh-ave-n-kenora-kenora
- Listing type identifier Idx

$-1,491
/ Month

