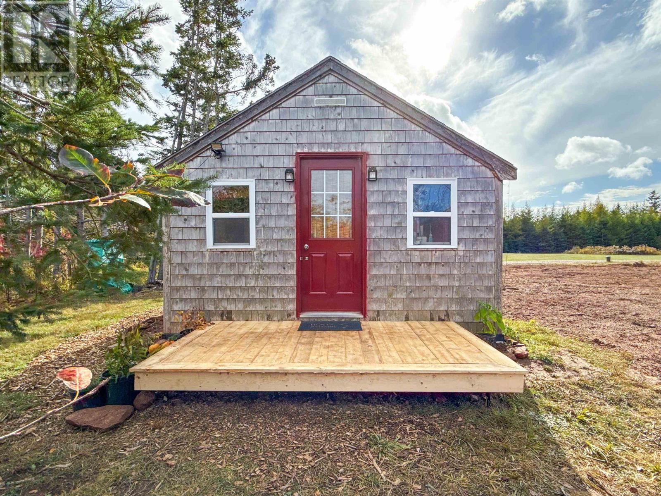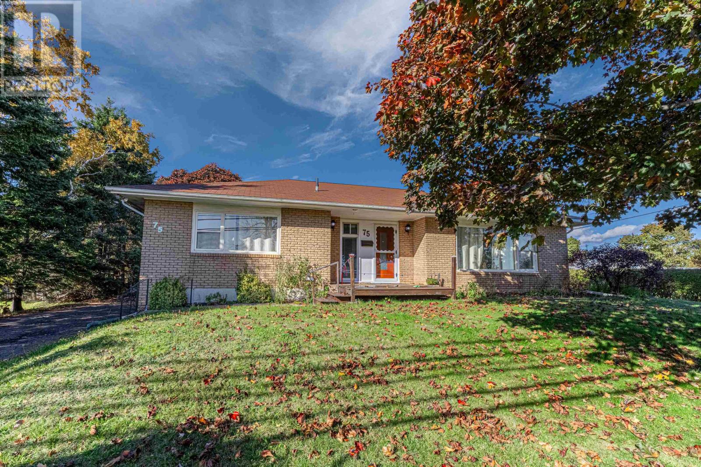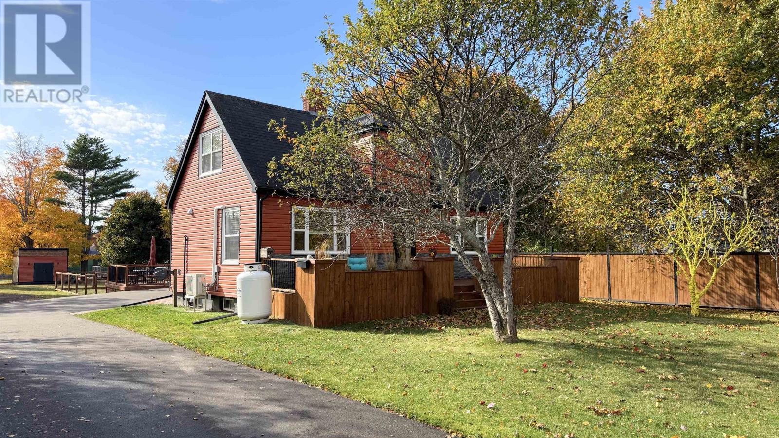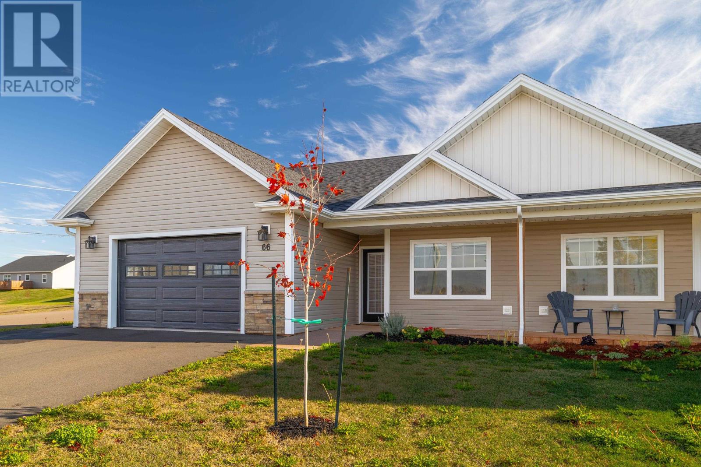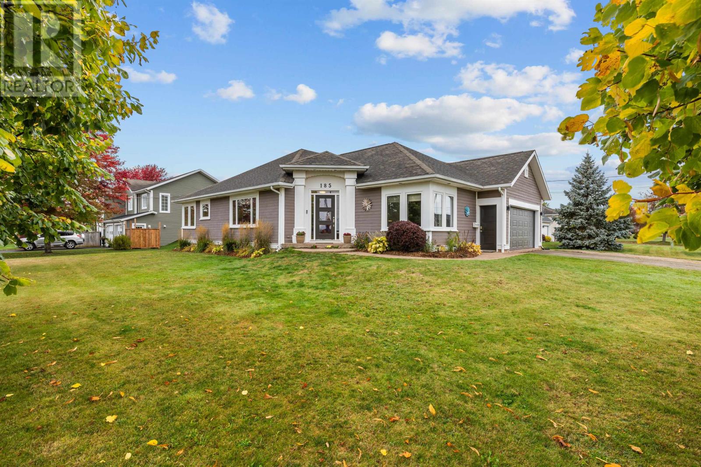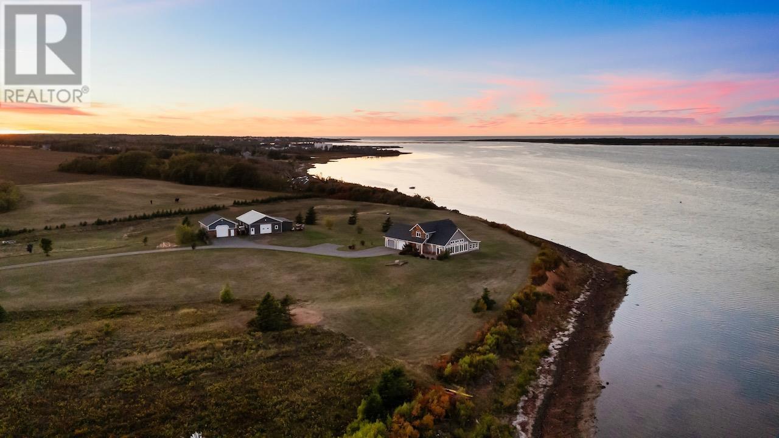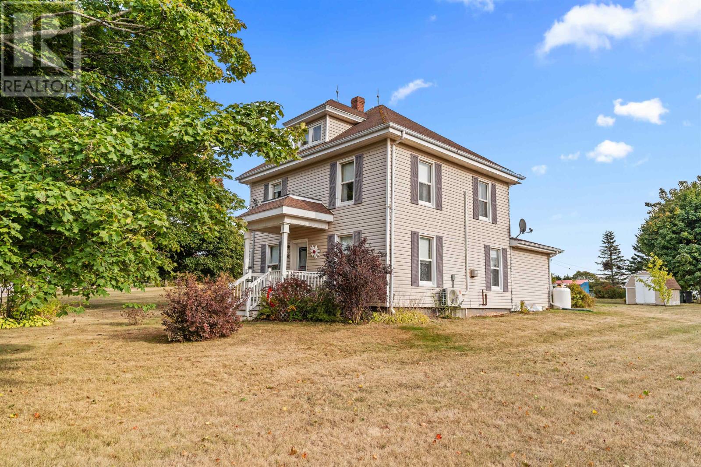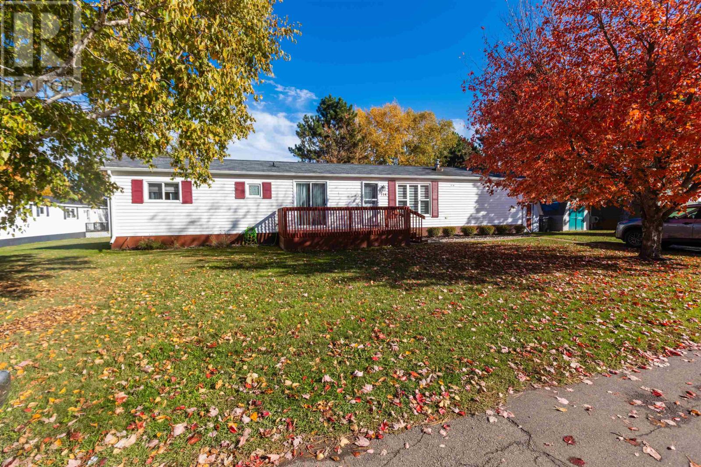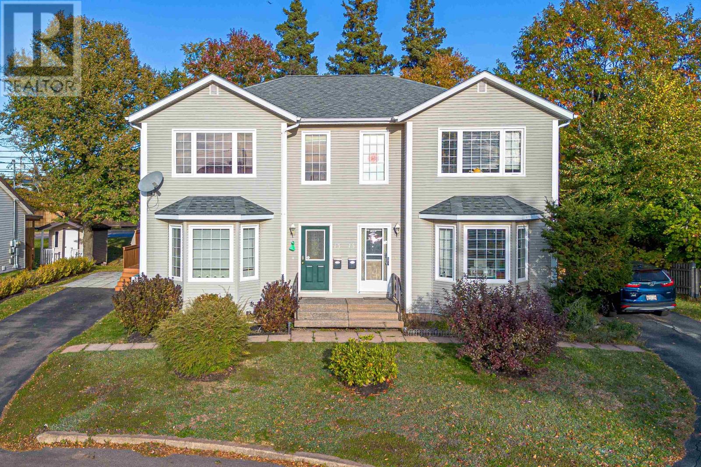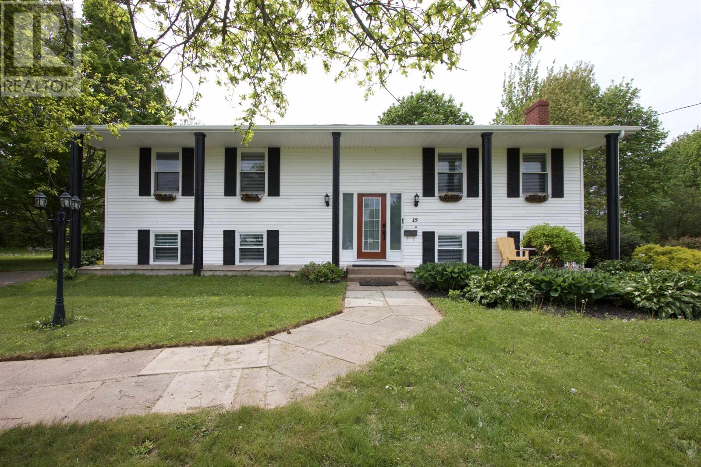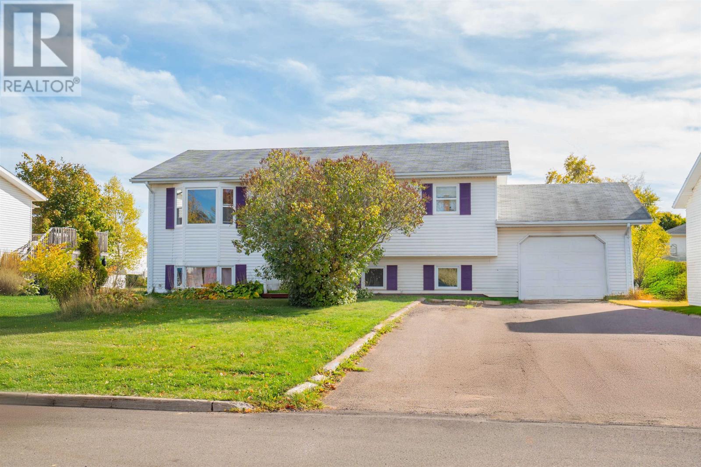- Houseful
- PE
- Kensington
- C0B
- 11125 Route 6
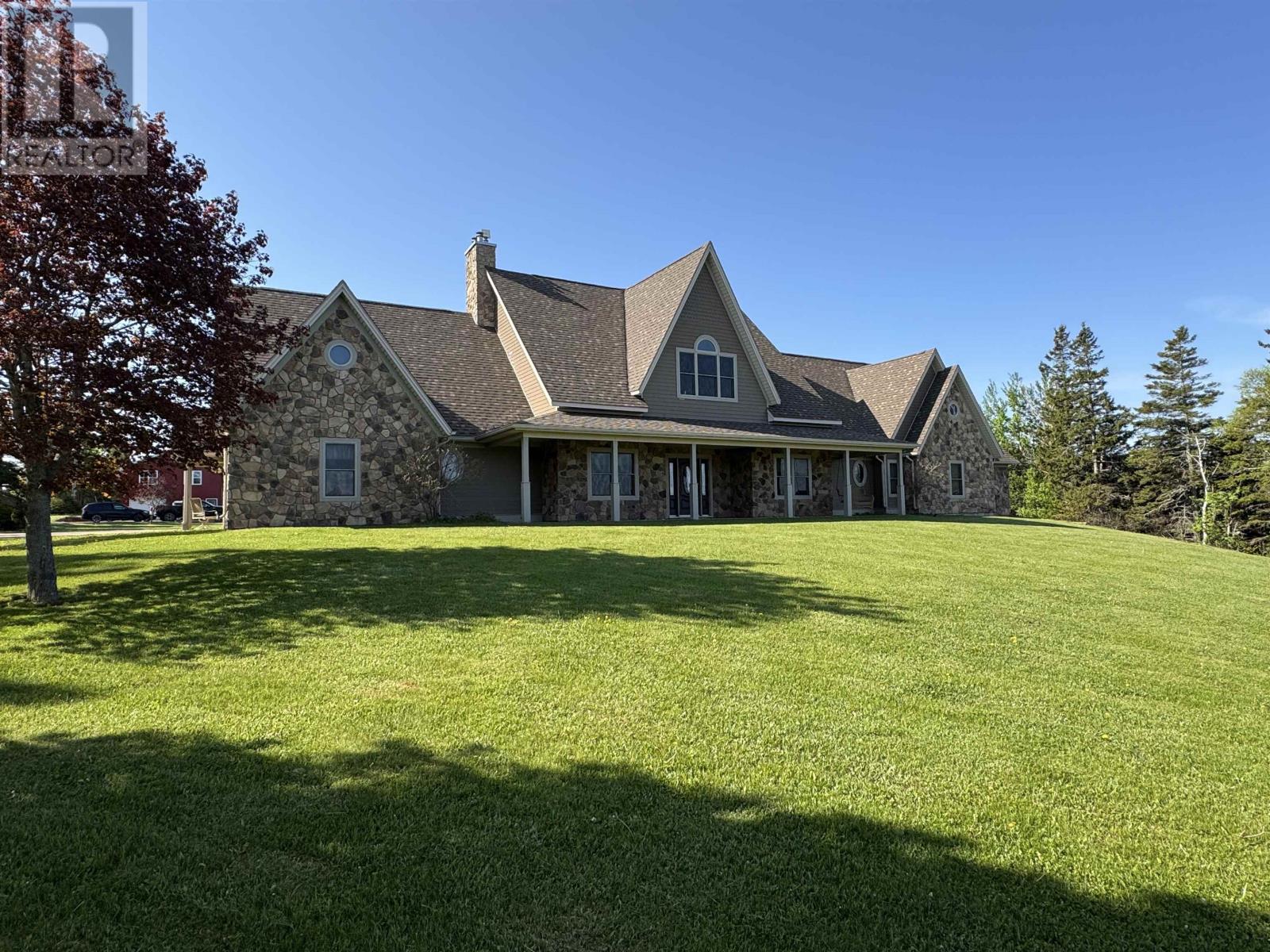
Highlights
Description
- Time on Houseful144 days
- Property typeSingle family
- Year built2005
- Mortgage payment
This stunning, custom-built sprawling 8,000 sq.ft. home is situated on a beautifully cared-for mature 2.53 acre property in Clinton. From the moment you enter the paved driveway and begin your approach towards this beautiful home, you will begin to appreciate all that this property has to offer. Once inside this impressive home with it's covered veranda, you will enter the spacious main foyer, from which you will be greeted by the large open concept kitchen, dining and living room with cathedral ceiling and floor-to-ceiling stone fireplace featuring 3 separate propane inserts, a wooden mantle and lovely built-in shelving. The massive, fully-equipped chef's kitchen boasts granite counter tops, natural cherry cabinets and stainless steel appliances. The beautiful features found throughout this home are accentuated by numerous windows that capture the natural light, creating a bright and cozy atmosphere. Also on the main level you will find an office, a den/office, the primary bedroom with walk-through closet and full ensuite with soaker tub and separate shower, 4 additional bedrooms and 2 more full bathrooms, one featuring a 2nd ensuite. The beautifully crafted wooden stairway leads to a game's room with bar, a media room, a kid's play room, a sewing room, a 1/2 bathroom and a storage room. The lower level includes the gym area, a half bath and a storage room. This impressive home also features an attached 3 vehicle garage (one 2 bay and 1 single bay). This quality-crafted home and property is ideal for a large family that loves to entertain. Don't miss out! Or can also be purchased as a complete horse farm/ranch with an additional 47.5 acres of land, garage with extra living quarters above, Horse barn with indoor riding ring and 19 horse stalls, paddocks and more, call for full details. (id:63267)
Home overview
- Cooling Air exchanger
- Heat source Oil, propane
- Heat type Baseboard heaters, furnace, hot water, in floor heating, radiant heat
- Sewer/ septic Septic system
- Has garage (y/n) Yes
- # full baths 3
- # half baths 3
- # total bathrooms 6.0
- # of above grade bedrooms 5
- Flooring Carpeted, ceramic tile, hardwood
- Subdivision Clinton
- Lot desc Landscaped
- Lot size (acres) 0.0
- Listing # 202513011
- Property sub type Single family residence
- Status Active
- Games room 36m X 22m
Level: 2nd - Media room 19m X 21.9m
Level: 2nd - Other 15m X NaNm
Level: 2nd - Other 23m X NaNm
Level: 2nd - Bathroom (# of pieces - 1-6) 6.8m X 5m
Level: 2nd - Storage 260 sq.ft.
Level: 2nd - Storage 7.2m X 4.11m
Level: Lower - Other 14.5m X NaNm
Level: Lower - Bathroom (# of pieces - 1-6) 7m X NaNm
Level: Lower - Primary bedroom 24.8m X 16m
Level: Main - Other 13.1m X NaNm
Level: Main - Dining room 20m X 12m
Level: Main - Other 13.8m X NaNm
Level: Main - Foyer Measurements not available
Level: Main - Bedroom 15.8m X 13.4m
Level: Main - Bedroom 14m X 15.8m
Level: Main - Kitchen 18m X 16m
Level: Main - Bedroom 15m X 14.8m
Level: Main - Living room 24m X 21.8m
Level: Main - Ensuite (# of pieces - 2-6) 13.2m X 10m
Level: Main
- Listing source url Https://www.realtor.ca/real-estate/28398089/11125-route-6-clinton-clinton
- Listing type identifier Idx

$-4,200
/ Month


