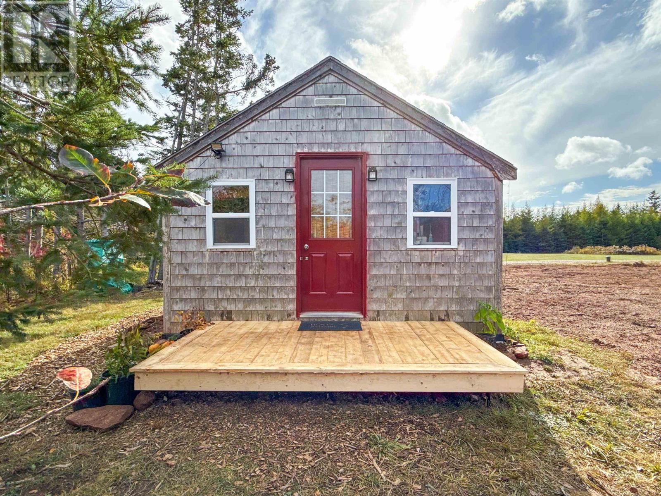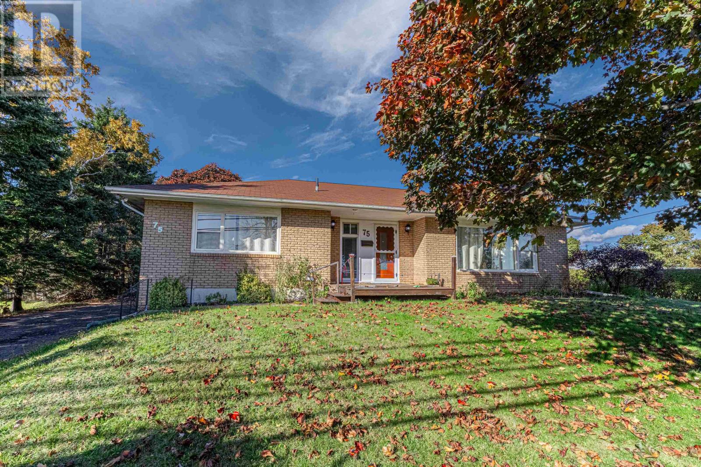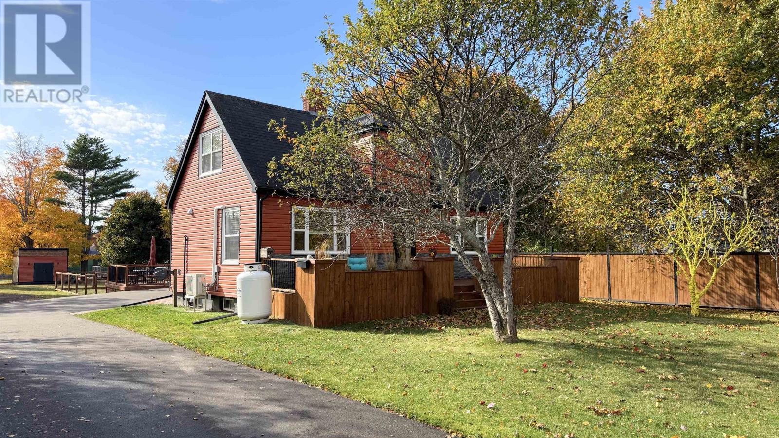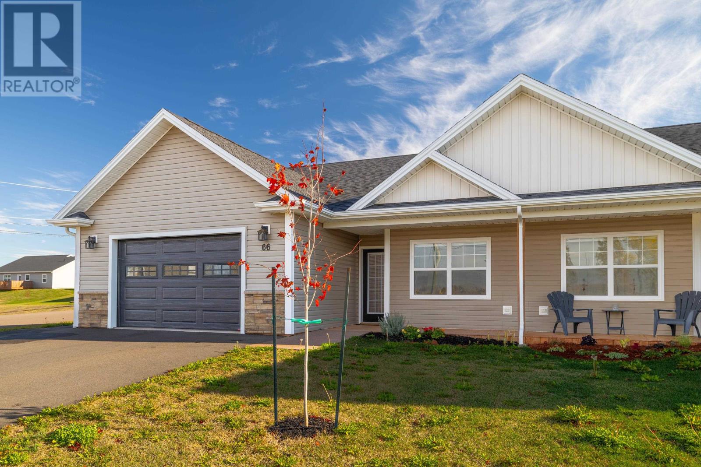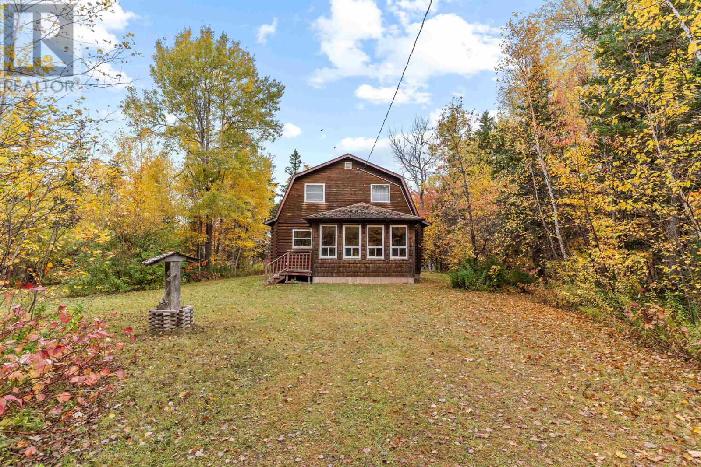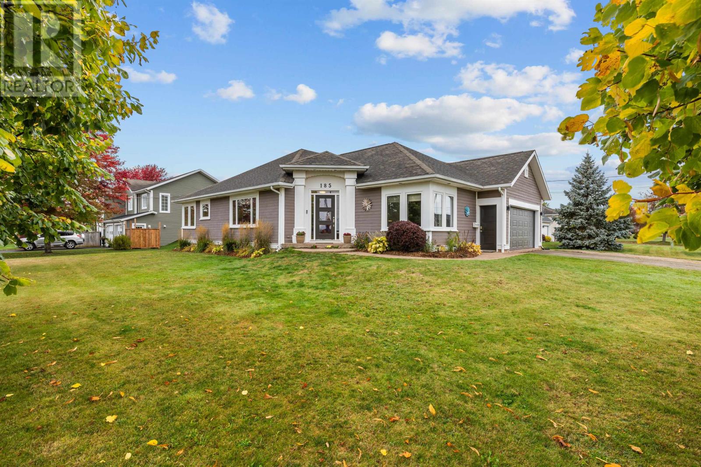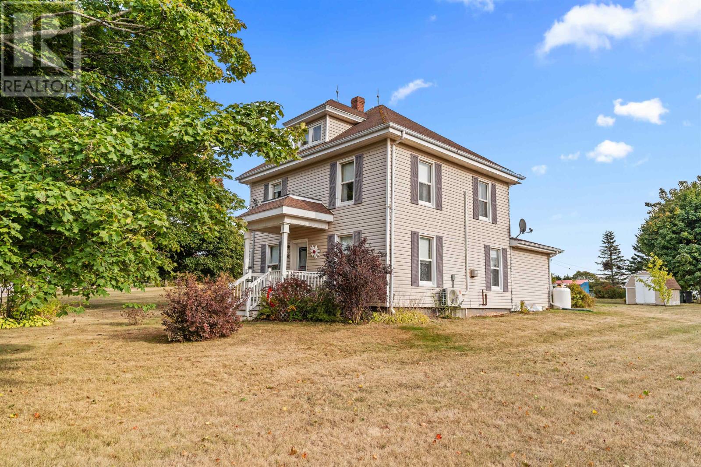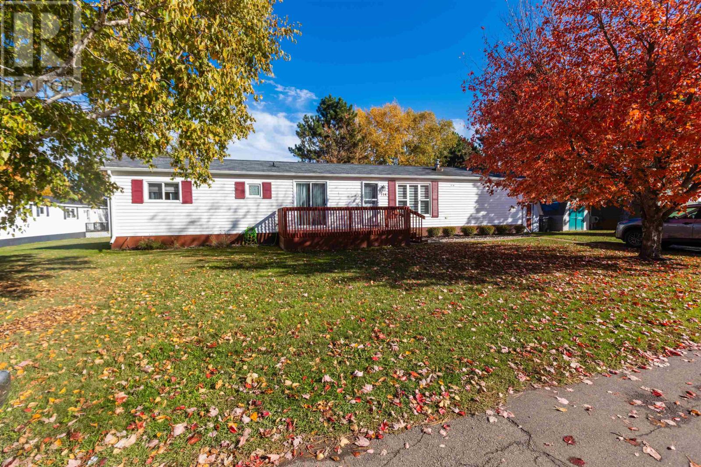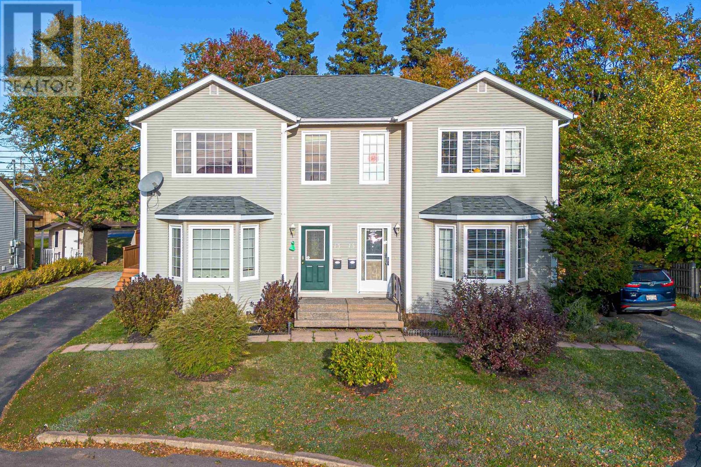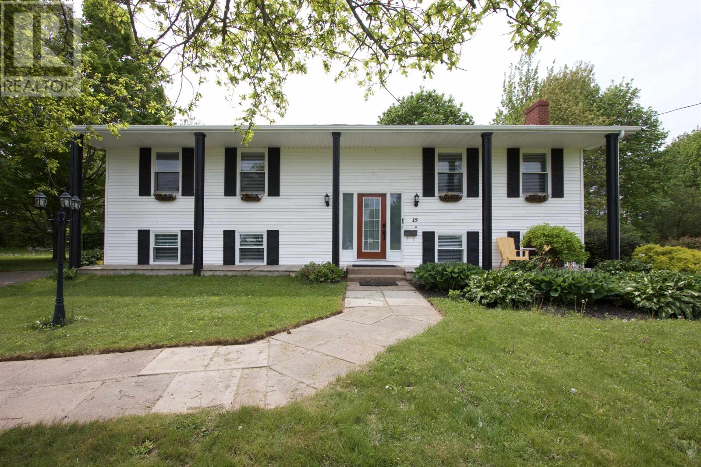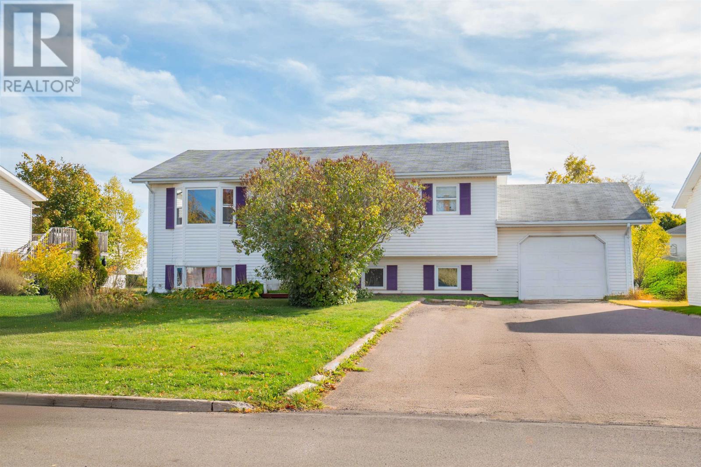- Houseful
- PE
- Kensington
- C0B
- 12196 Rte 6victoria St E
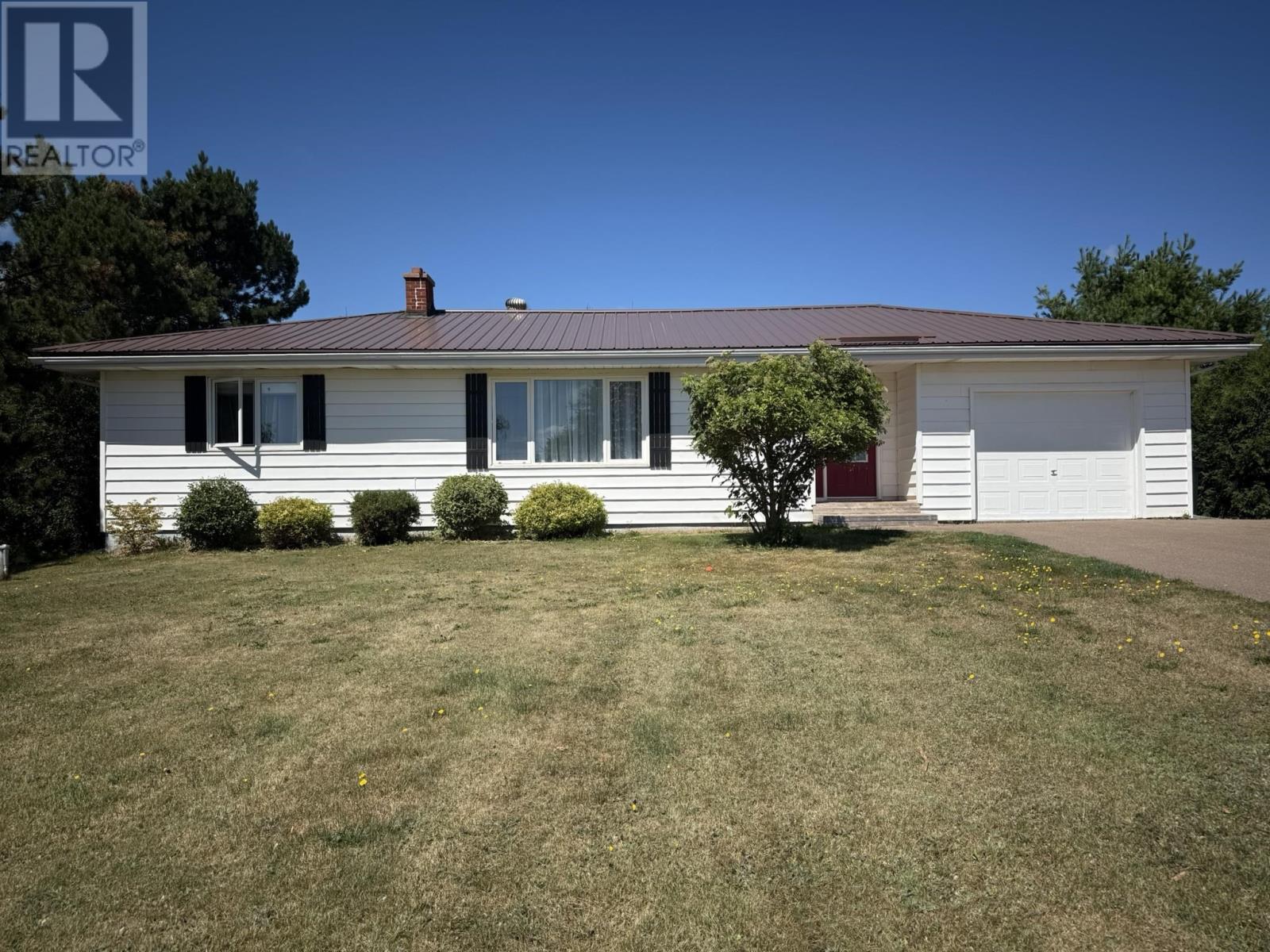
12196 Rte 6victoria St E
12196 Rte 6victoria St E
Highlights
Description
- Time on Houseful66 days
- Property typeSingle family
- Lot size0.76 Acre
- Year built1981
- Mortgage payment
This beautiful well maintained home is move in ready and sits on a large lot with attached garage and has lots of room on the property to build a workshop or another large garage. Many great features and updates here, starting with the eat in kitchen which has both beautiful cabinets and chic open shelving that displays your favorite items plus storage in the kitchen island. The kitchen is equipped with a range, over the range microwave, fridge and a ready made space for a dishwasher. The kitchen flows nicely into a large living room, perfect space for entertaining. The main level also features entrance with a closet and easy access to the attached garage that has automatic door, a heater and a man door to the back yard. Main level also features a laundry room equipped with full size washer & dryer, 1.5 baths and 2 great size bedrooms. Downstairs is a generous space for your home gym, family room, gaming room or home office. The downstairs also features a cold room to store all of your refreshments, vegetables, homemade pickles and preserves. Plus there is a large storage section in the basement. Some of the other great features include, metal roof, all new flooring, ceiling unit heat pump, 200 amp service, central vac, newer furnace and newer hot water tank. Outside the property is nicely landscaped. There is a double paved driveway, large side yard with a green space, garden shed and back deck. This home is ideally located only 3 minutes to Kensington for all of the amenities plus close to Andersons Creek Golf course, North Shore Beaches, Carrs Oyster Bar, close to Stanley Bridge & Cavendish restaurants and shops. (id:63267)
Home overview
- Heat source Electric, oil
- Heat type Baseboard heaters, furnace, wall mounted heat pump
- Sewer/ septic Septic system
- Has garage (y/n) Yes
- # full baths 1
- # half baths 1
- # total bathrooms 2.0
- # of above grade bedrooms 2
- Flooring Laminate, vinyl
- Community features Recreational facilities, school bus
- Subdivision Margate
- Lot desc Landscaped
- Lot dimensions 0.76
- Lot size (acres) 0.76
- Listing # 202520917
- Property sub type Single family residence
- Status Active
- Family room 12m X 23.12m
Level: Lower - Den 9.4m X 9m
Level: Lower - Storage 7m X NaNm
Level: Lower - Storage 42m X 12m
Level: Lower - Bedroom 12.6m X 12m
Level: Main - Kitchen 11m X 20m
Level: Main - Foyer 9m X 5.9m
Level: Main - Other 13.5m X NaNm
Level: Main - Bedroom 11m X 9m
Level: Main - Laundry / bath 9m X 5.9m
Level: Main - Other 10m X NaNm
Level: Main - Bathroom (# of pieces - 1-6) 9m X 7.8m
Level: Main - Other 18m X NaNm
Level: Main - Living room 18.2m X 12.2m
Level: Main - Other 14m X NaNm
Level: Main
- Listing source url Https://www.realtor.ca/real-estate/28746081/12196-rte-6-victoria-st-e-margate-margate
- Listing type identifier Idx

$-1,013
/ Month

