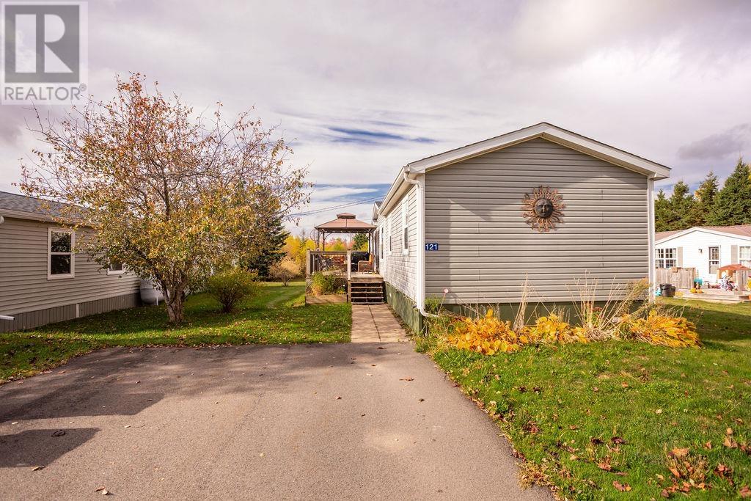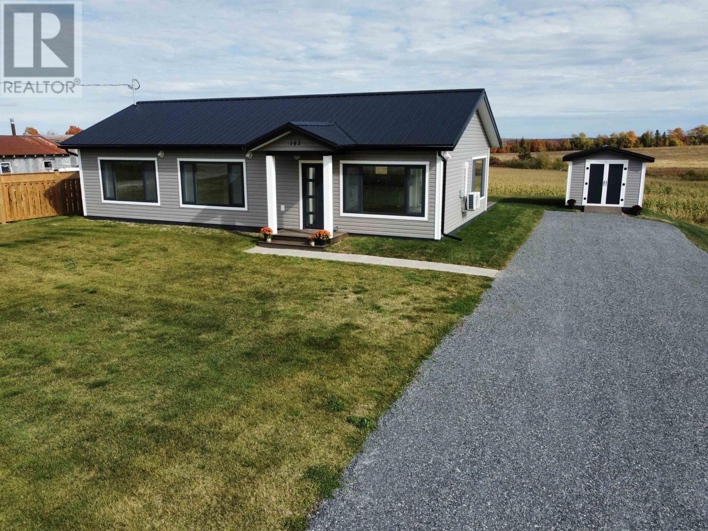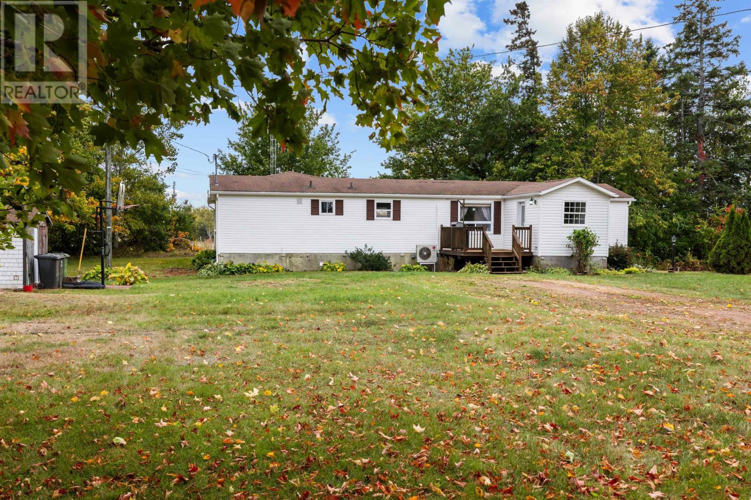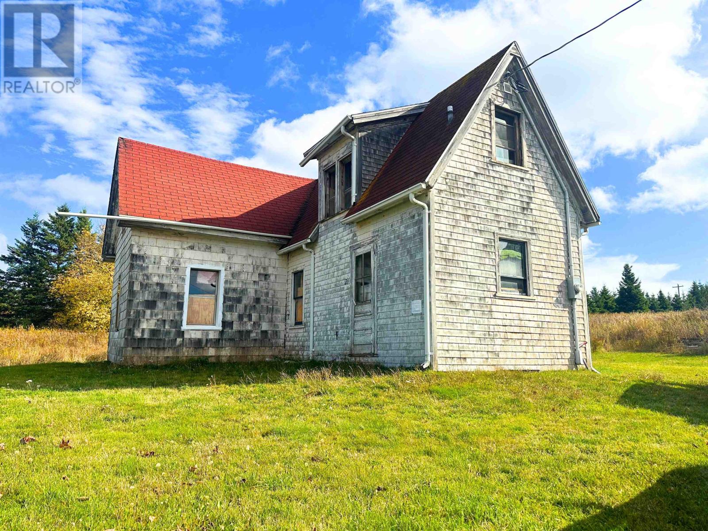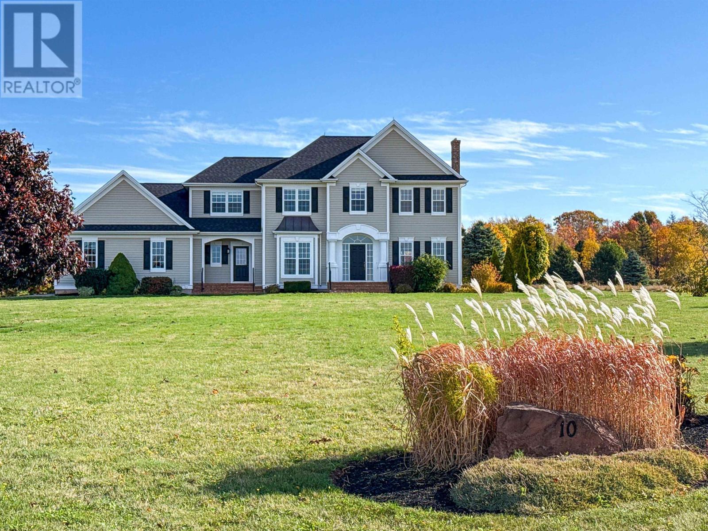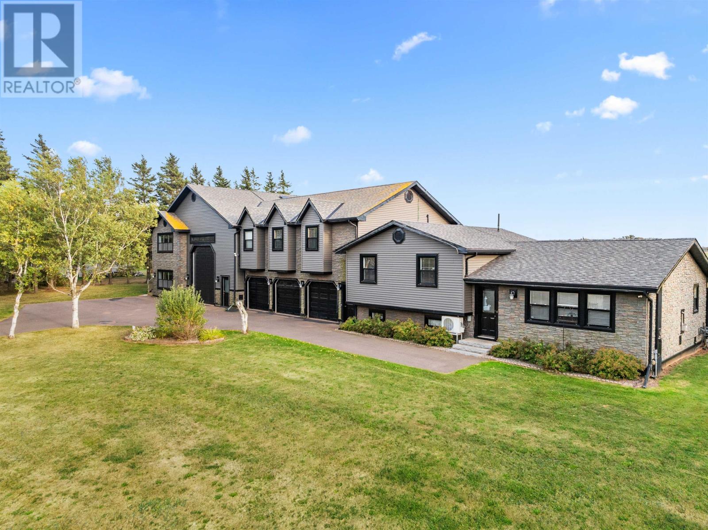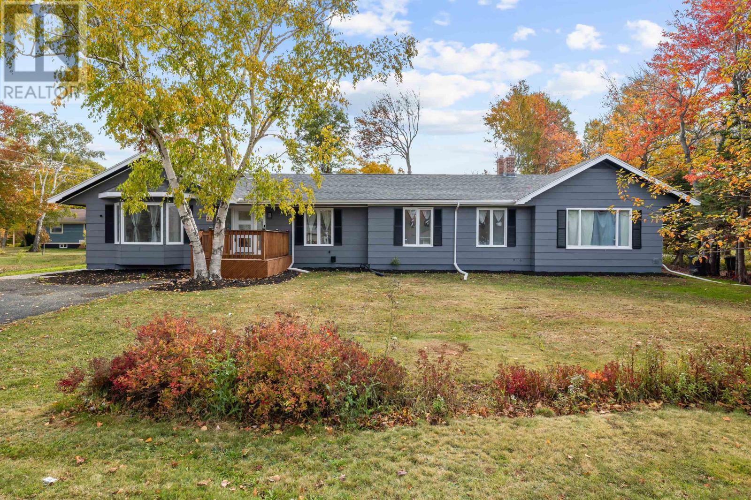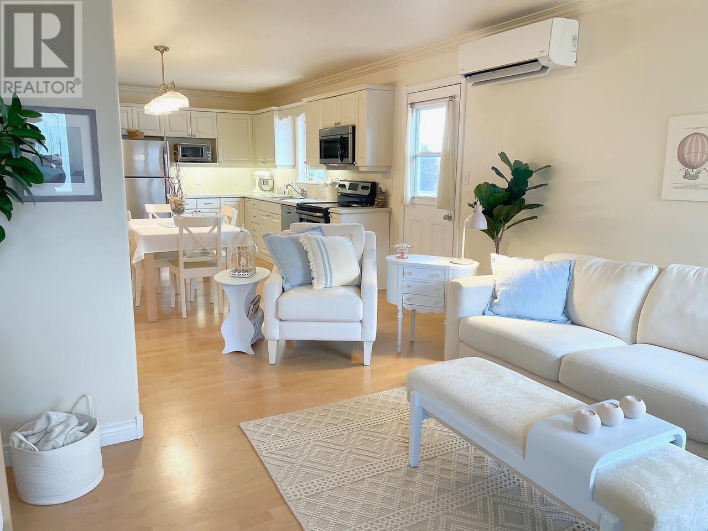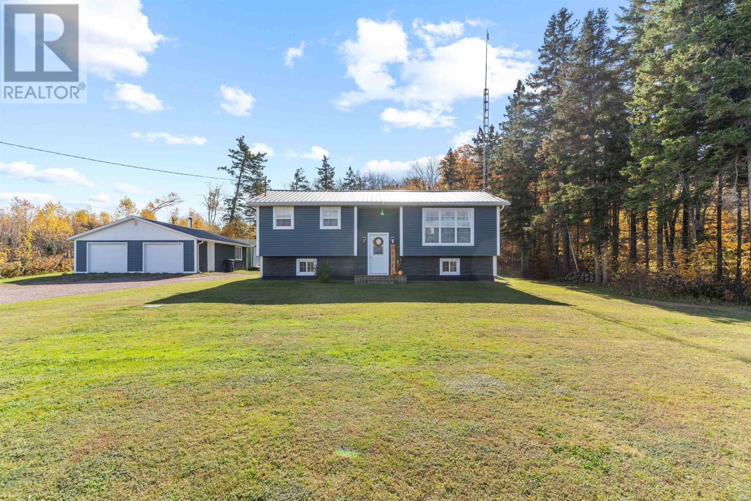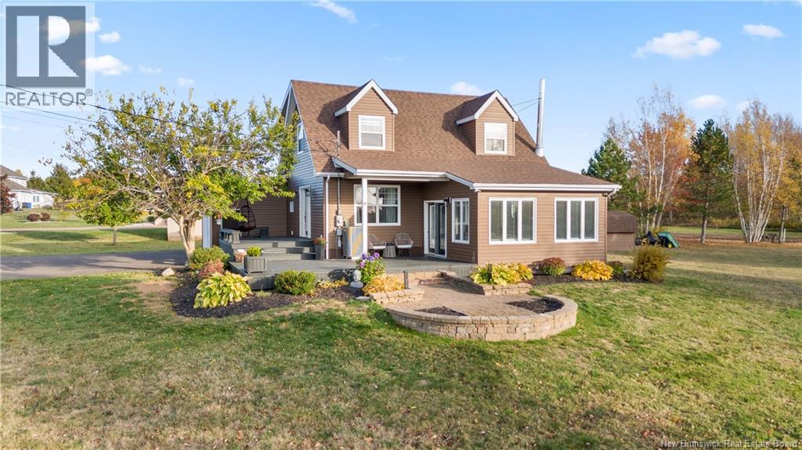- Houseful
- PE
- Kensington
- C0B
- 13 Brookins Dr #b
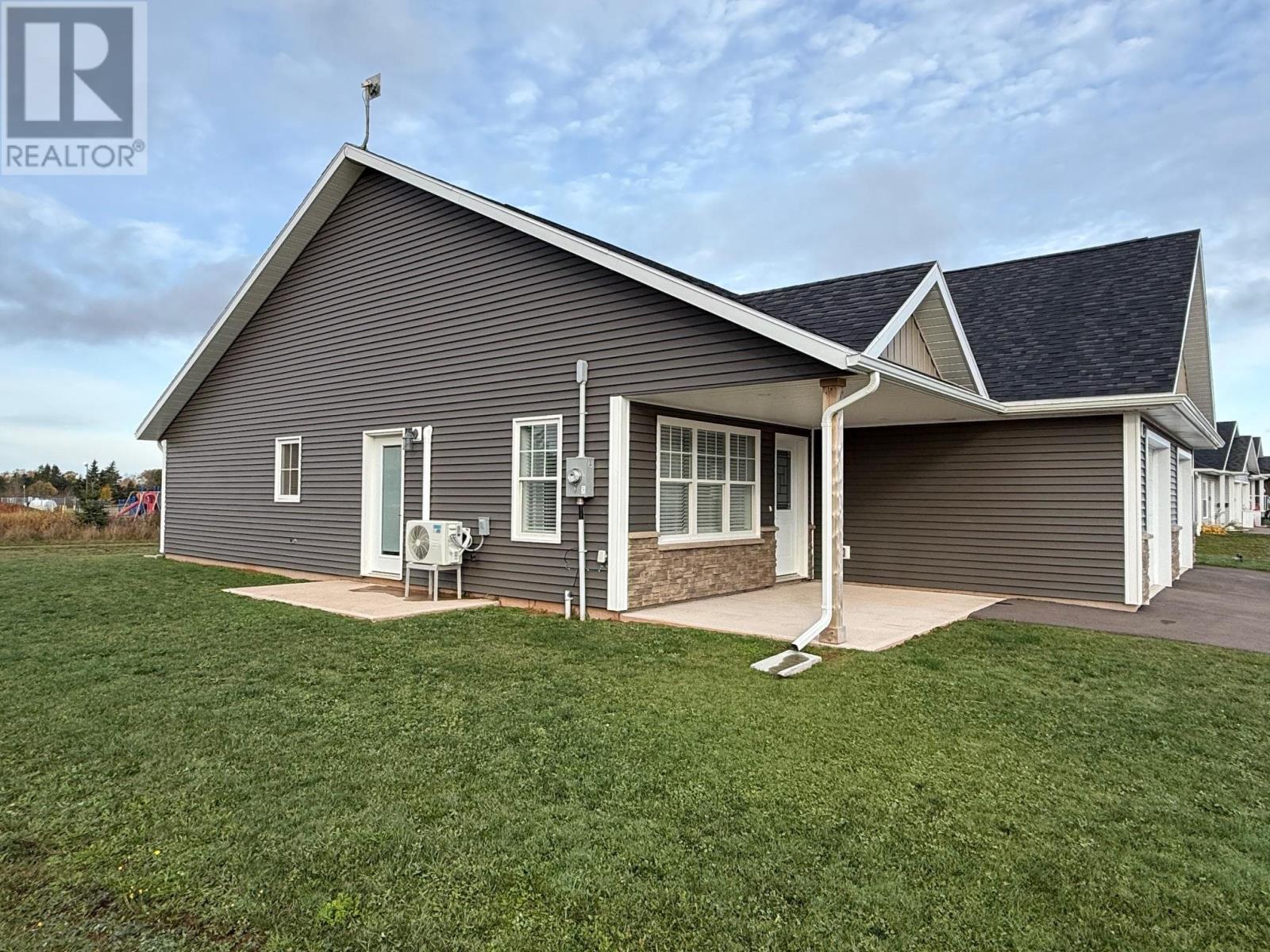
Highlights
Description
- Time on Housefulnew 6 hours
- Property typeSingle family
- Lot size6,970 Sqft
- Year built2024
- Mortgage payment
Very nice 2 bedroom home located on a quiet street just minutes from shopping, restaurants, gym, Arena, schools, Church, medical center, north shore beaches, golf courses, City of Summerside and City of Charlottetown. This home is a little over a year old and features a heated single car garage with with utility room, a spacious entrance to the home with a large closet and separate storage closet, beautiful kitchen with island, ample cupboard and counter space, garden door to a 6x12 concrete patio, open concept to a cozy living room, front entrance with a large covered veranda, primary bedroom with walk in closet, large 4 pc bath with laundry area, spacious 2nd bedroom, beautiful flooring and finishes throughout, electric wall mount heaters & heat pump, pot lighting and a pantry closet. Nice yard with a double paved driveway. This is a very affordable home that is almost new. (id:63267)
Home overview
- Heat source Electric
- Heat type Wall mounted heat pump, radiant heat
- Sewer/ septic Municipal sewage system
- # full baths 1
- # total bathrooms 1.0
- # of above grade bedrooms 2
- Flooring Vinyl
- Subdivision Kensington
- Lot size (acres) 0.0
- Listing # 202526601
- Property sub type Single family residence
- Status Active
- Living room 12.3m X 14.5m
Level: Main - Mudroom 5m X 6m
Level: Main - Primary bedroom 11.4m X 13.3m
Level: Main - Bedroom 14.7m X 11.4m
Level: Main - Eat in kitchen 15m X 14.5m
Level: Main - Bathroom (# of pieces - 1-6) 10.6m X 9.9m
Level: Main - Utility 5m X 5m
Level: Main
- Listing source url Https://www.realtor.ca/real-estate/29032541/13b-brookins-drive-kensington-kensington
- Listing type identifier Idx

$-933
/ Month

