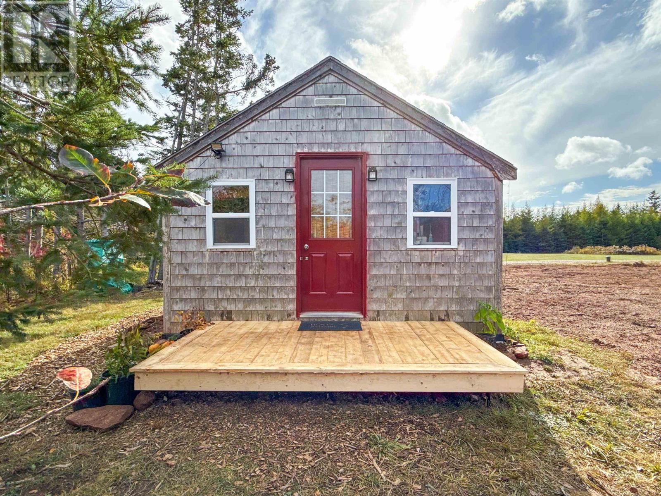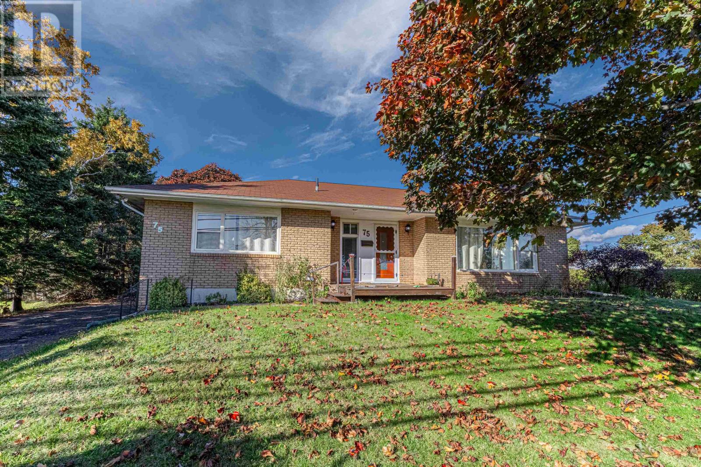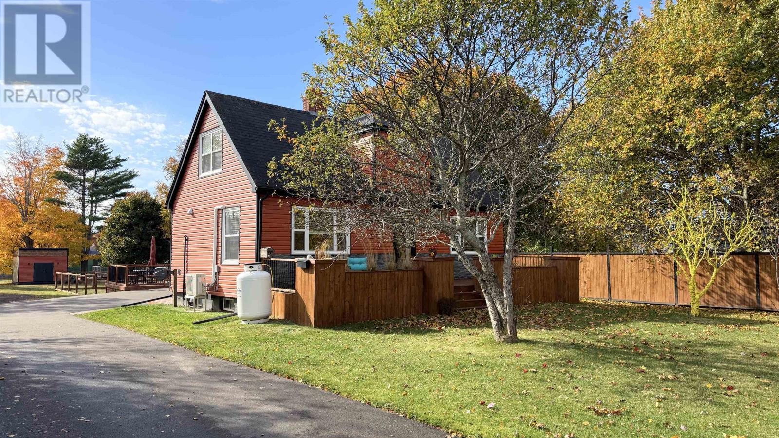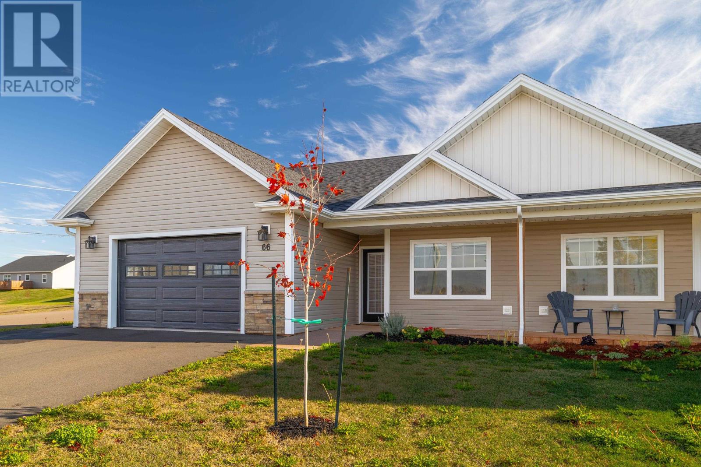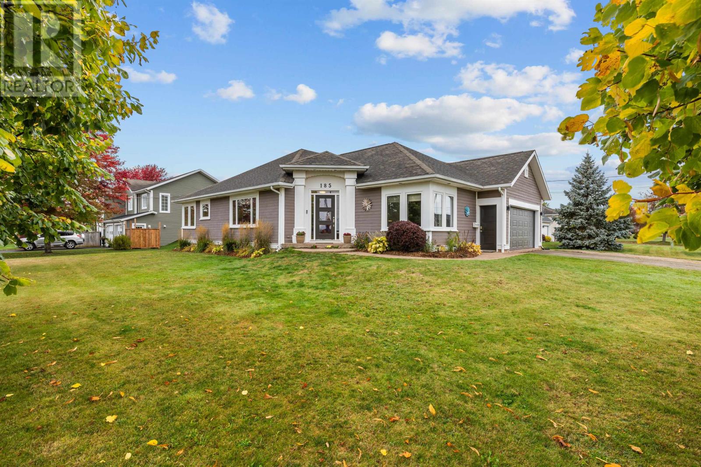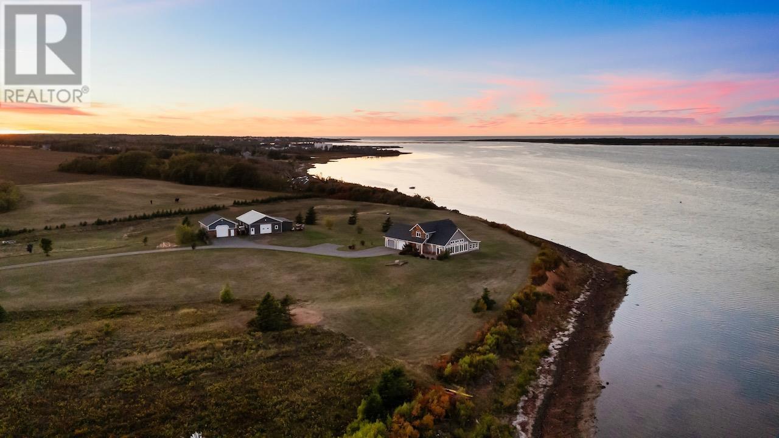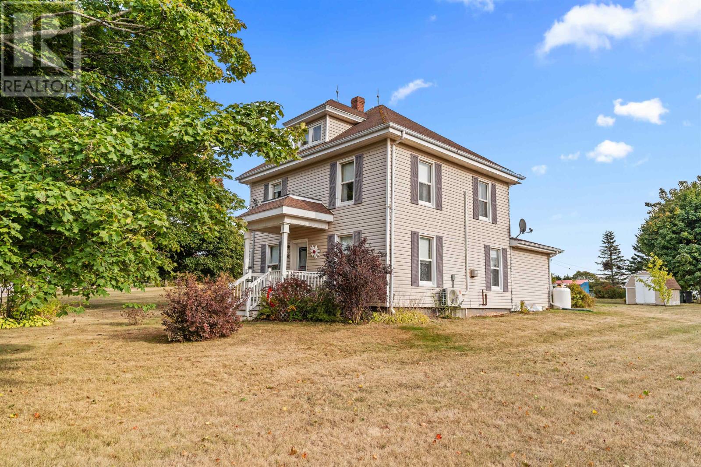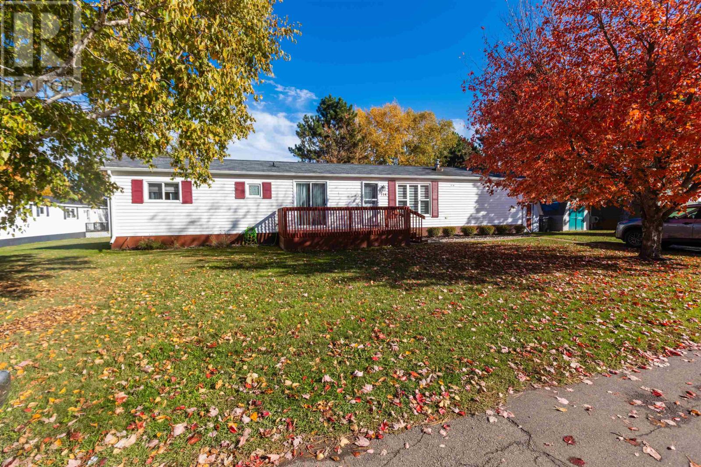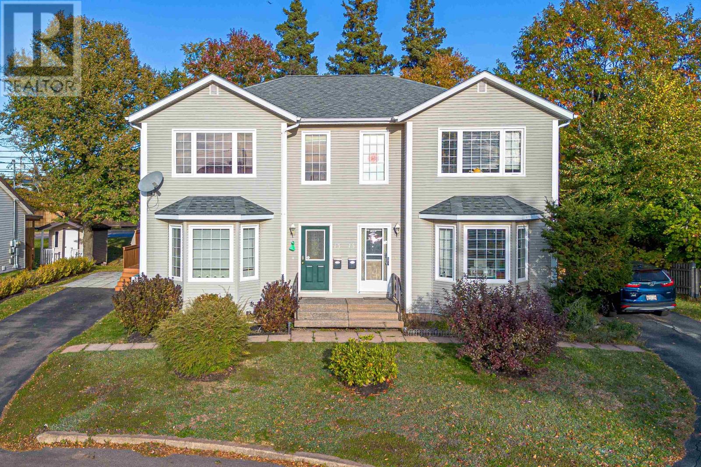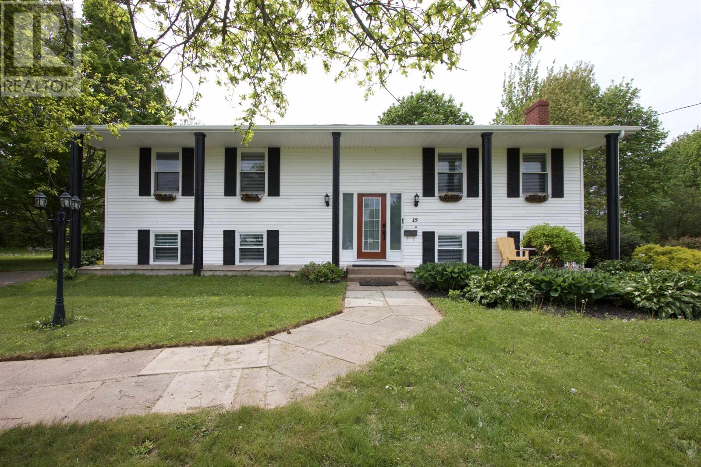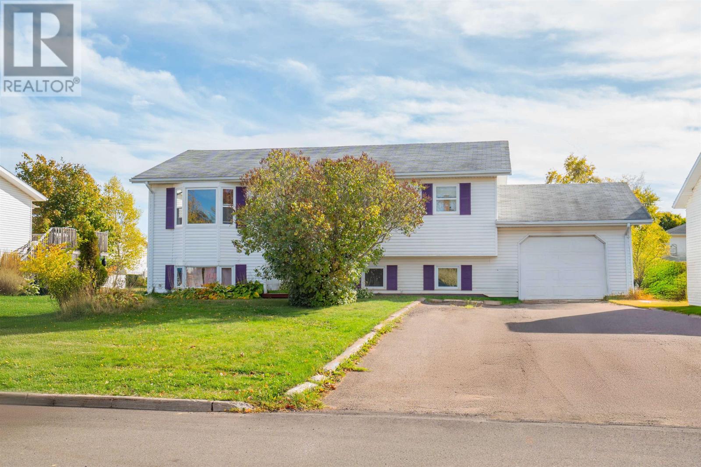- Houseful
- PE
- Kensington
- C0B
- 2499 Freetown Rd
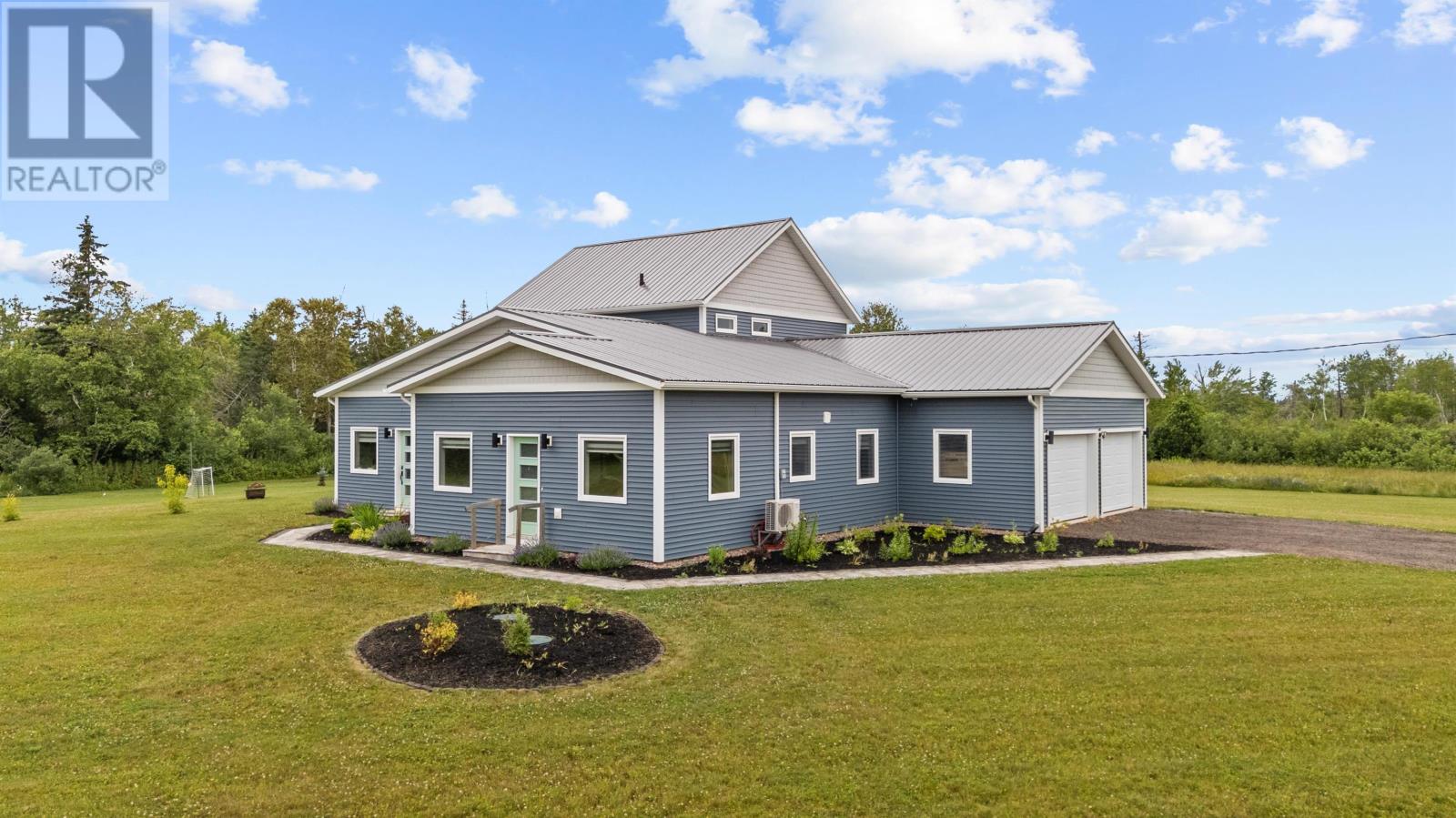
Highlights
Description
- Time on Houseful104 days
- Property typeSingle family
- Lot size11.04 Acres
- Year built2022
- Mortgage payment
Wake up to wide-open Island skies, cook in a kitchen crafted for both elegance and performance, and end your day by the fireplace while your loved ones enjoy their own fully equipped, self-contained suite, independence with connection. Built in 2022 with accessibility in mind, blending style, comfort, and function for all. This home can be used as a single family residence or as a two family home. One residence features three bedrooms and one full bath upstairs with a main floor kitchen, dining & living + two more bedrooms and a full washroom on the main level. Follow through one of the bedrooms and there?s an entire self contained one or two bedroom wheelchair accessible suite with top of the line fixtures and furnishings. Top of the line finishes including infloor electric heat, 4 heat pumps & 2 heat pump hot water heaters, Dekton countertops (engineered stone) American walnut cabinetry, electric fireplace, 50% better home (energy efficiency) ,in ground fence, workshop is 14x24, insulated and heated, genset wired, outdoor plugs in soffit for easy Christmas lights. ?? A home that adapts to every chapter, whether you?re raising a family, welcoming parents, or seeking income flexibility. ??Contact your favorite PEI REALTOR® to explore this one-of-a-kind 11-acre property where thoughtful design meets Island living. (id:63267)
Home overview
- Cooling Air exchanger
- Heat source Electric
- Heat type Wall mounted heat pump
- Sewer/ septic Septic system
- # total stories 2
- Has garage (y/n) Yes
- # full baths 3
- # total bathrooms 3.0
- # of above grade bedrooms 6
- Flooring Laminate, tile
- Subdivision Freetown
- Directions 1984227
- Lot desc Partially landscaped
- Lot dimensions 11.04
- Lot size (acres) 11.04
- Listing # 202517402
- Property sub type Single family residence
- Status Active
- Bathroom (# of pieces - 1-6) 9.07m X 8.08m
Level: 2nd - Ensuite (# of pieces - 2-6) 10m X 12.03m
Level: 2nd - Bathroom (# of pieces - 1-6) 9.1m X 9m
Level: 2nd - Bedroom 9.07m X 8.09m
Level: 2nd - Other NaNm X NaNm
Level: 2nd - Other NaNm X 9.01m
Level: 2nd - Other NaNm X 9.11m
Level: Main - Living room NaNm X 24.04m
Level: Main - Other NaNm X 22.08m
Level: Main - Den 7.09m X 8.05m
Level: Main - Primary bedroom 14.08m X 9.09m
Level: Main - Laundry Measurements not available
Level: Main - Bathroom (# of pieces - 1-6) 6.06m X 5.09m
Level: Main - Bathroom (# of pieces - 1-6) 9.09m X 8.04m
Level: Main
- Listing source url Https://www.realtor.ca/real-estate/28594391/2499-freetown-road-freetown-freetown
- Listing type identifier Idx

$-1,784
/ Month


