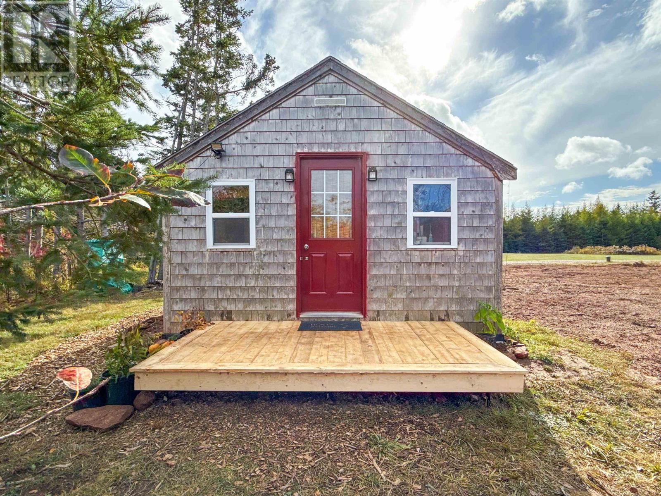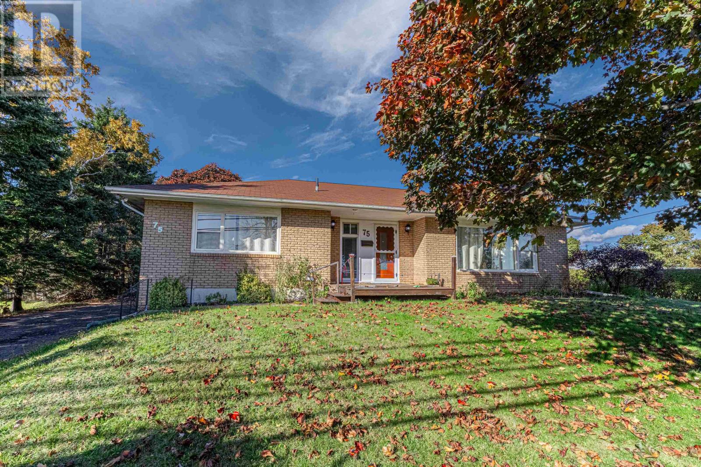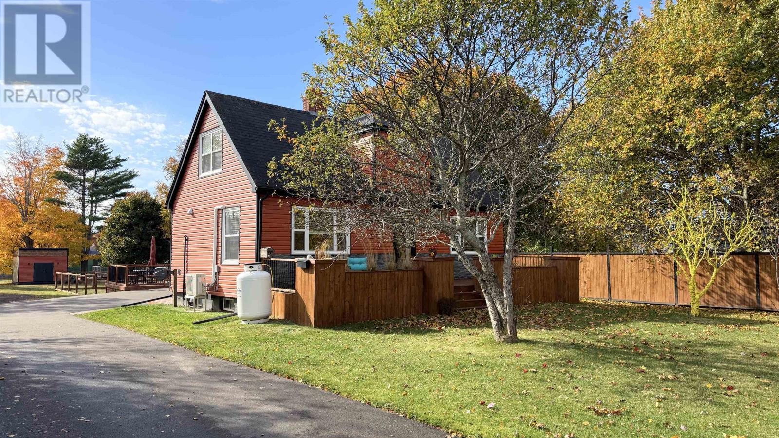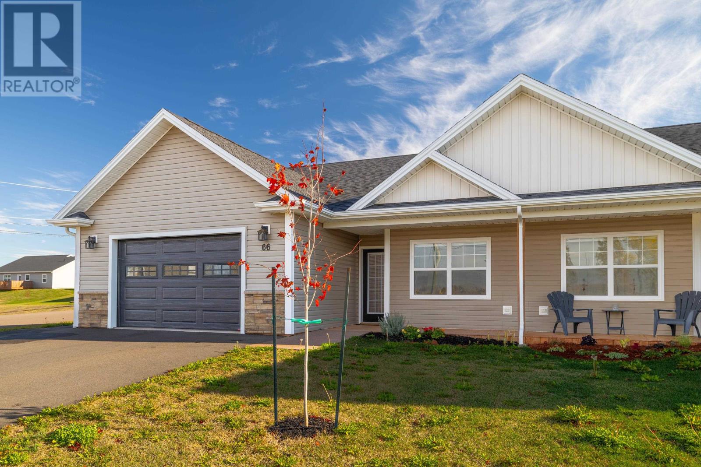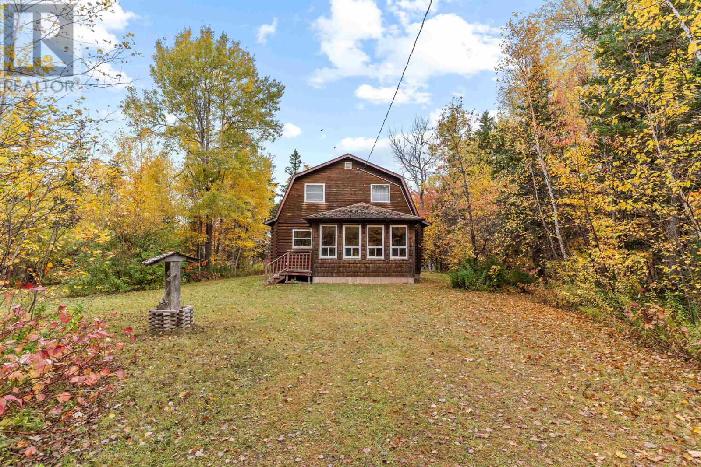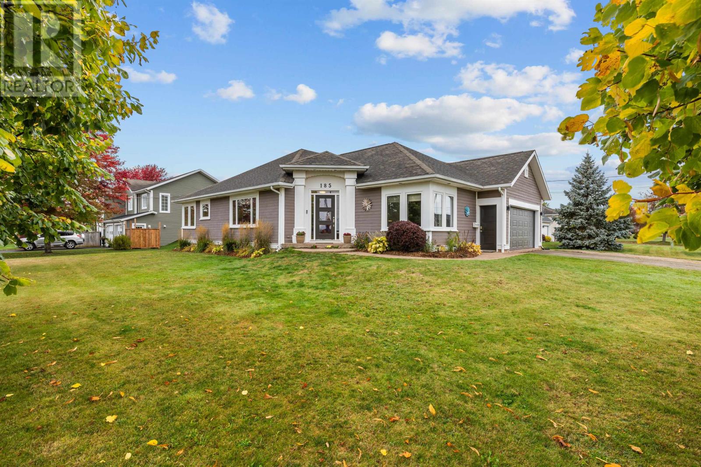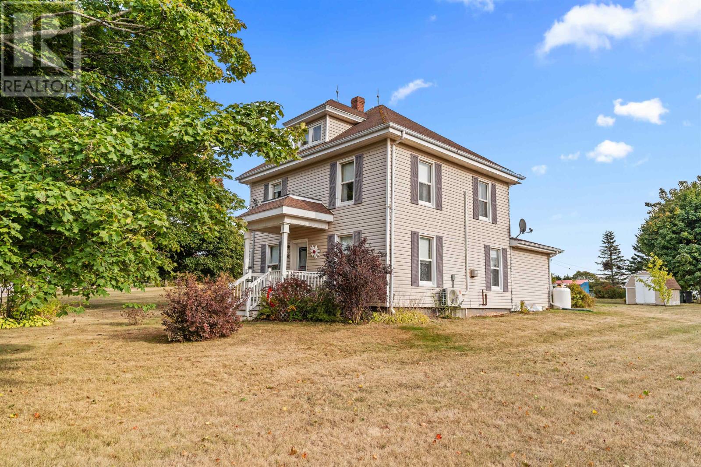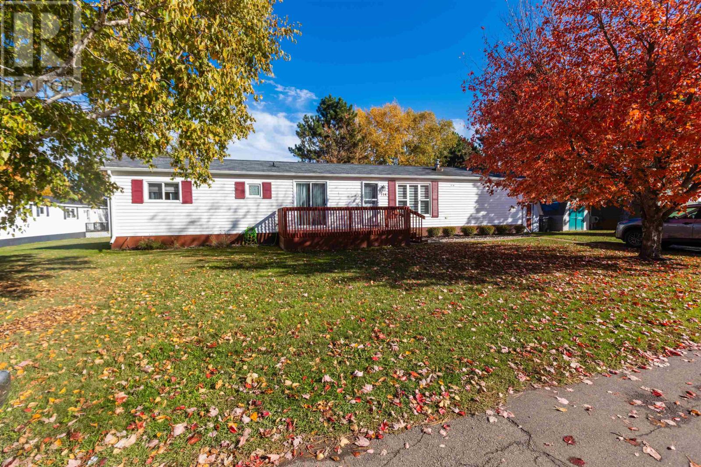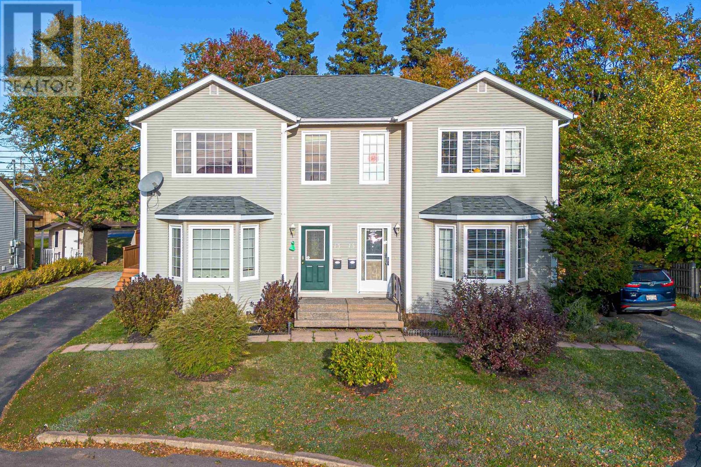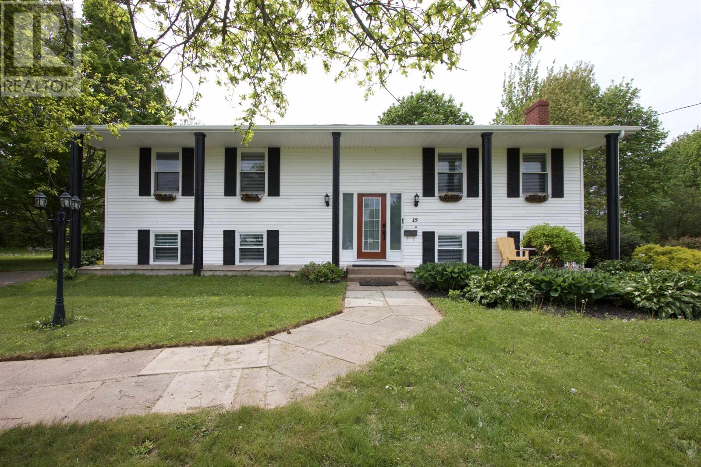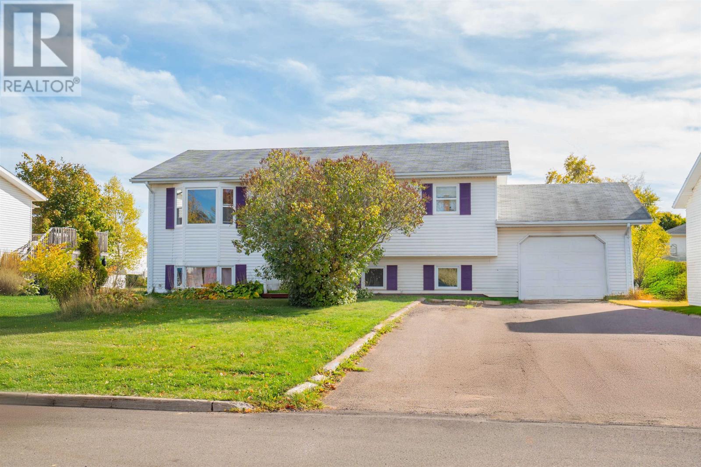- Houseful
- PE
- Kensington
- C0B
- 30 Sunset Dr
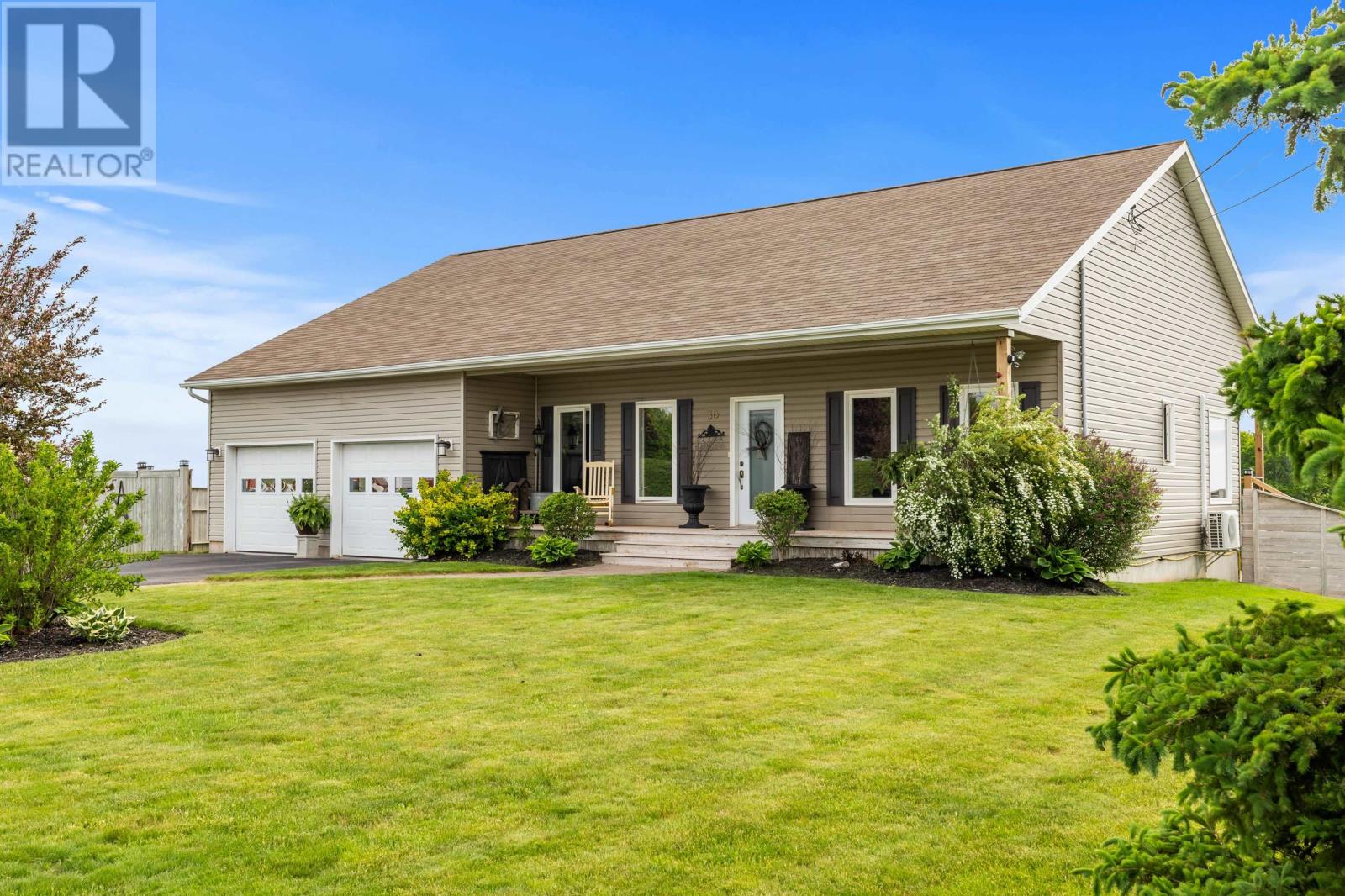
Highlights
Description
- Time on Houseful119 days
- Property typeSingle family
- StyleCharacter
- Lot size0.31 Acre
- Year built2012
- Mortgage payment
Welcome to 30 Sunset Drive ? A Truly Exceptional Home! Boasting over 3700 square feet of beautifully finished living space this stunning property offers comfort functionality and style in every corner. The main floor features a bright open-concept layout with a dream kitchen that any culinary enthusiast would love a spacious dining area and a cozy living room complete with a propane fireplace. The main level also includes two generously sized bedrooms and two full bathrooms. The primary suite is a true retreat featuring a luxurious ensuite bath and direct access to a three-season sunroom with its own propane fireplace ? the perfect spot to enjoy your morning coffee or unwind in the evening. A unique spiral staircase leads to the expansive lower level where you'll find a fantastic family room outfitted with a home theatre and pool table area ? ideal for entertaining. This level also includes a third bedroom a full bathroom and a fully equipped workshop with an overhead door offering direct access to the fenced backyard. Outside enjoy multi-tiered decks a fire pit area and distant water views. From the back of the home soak in breathtaking sunsets that truly live up to the street?s name. This one-of-a-kind property must be seen in person to be fully appreciated! All sizes are approximate and should be verified by purchaser. (id:63267)
Home overview
- Cooling Air exchanger
- Heat source Electric, oil, propane
- Heat type Baseboard heaters, furnace, wall mounted heat pump, hot water, in floor heating
- Sewer/ septic Municipal sewage system
- Has garage (y/n) Yes
- # full baths 3
- # total bathrooms 3.0
- # of above grade bedrooms 3
- Flooring Ceramic tile, engineered hardwood, vinyl
- Community features Recreational facilities, school bus
- Subdivision Kensington
- Lot desc Landscaped
- Lot dimensions 0.31
- Lot size (acres) 0.31
- Listing # 202514401
- Property sub type Single family residence
- Status Active
- Workshop 14m X 17m
Level: Lower - Other 16.2m X NaNm
Level: Lower - Family room 17m X 16.2m
Level: Lower - Bedroom 13m X 13m
Level: Lower - Bathroom (# of pieces - 1-6) 8m X 8.6m
Level: Lower - Bedroom 11.6m X 12.2m
Level: Main - Porch 8m X 10m
Level: Main - Bathroom (# of pieces - 1-6) 8.6m X 7.3m
Level: Main - Kitchen 10.5m X 22.4m
Level: Main - Laundry 12.4m X 8.4m
Level: Main - Living room 19.1m X 16.5m
Level: Main - Ensuite (# of pieces - 2-6) 9.8m X 10.1m
Level: Main - Dining room 10.5m X 10m
Level: Main - Primary bedroom 14m X 13m
Level: Main - Sunroom 18.2m X 8m
Level: Main
- Listing source url Https://www.realtor.ca/real-estate/28457267/30-sunset-drive-kensington-kensington
- Listing type identifier Idx

$-1,706
/ Month

