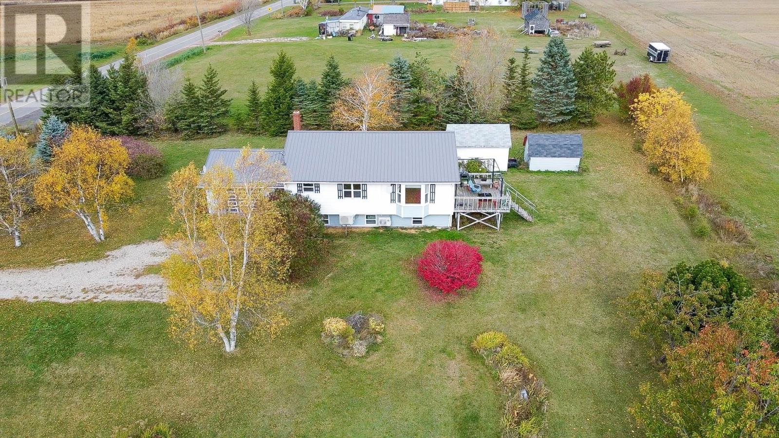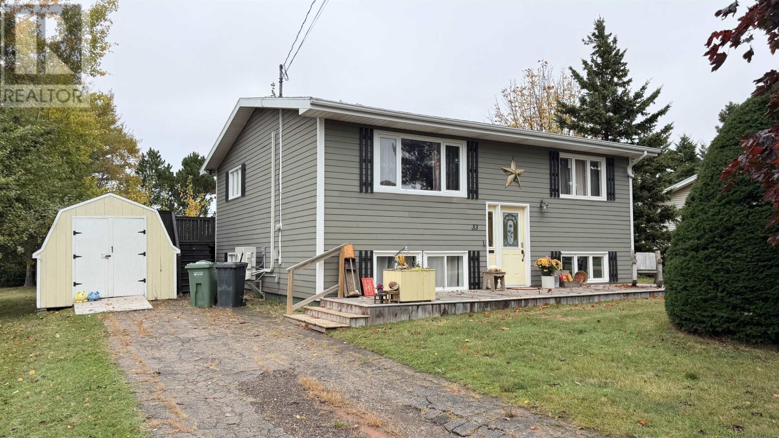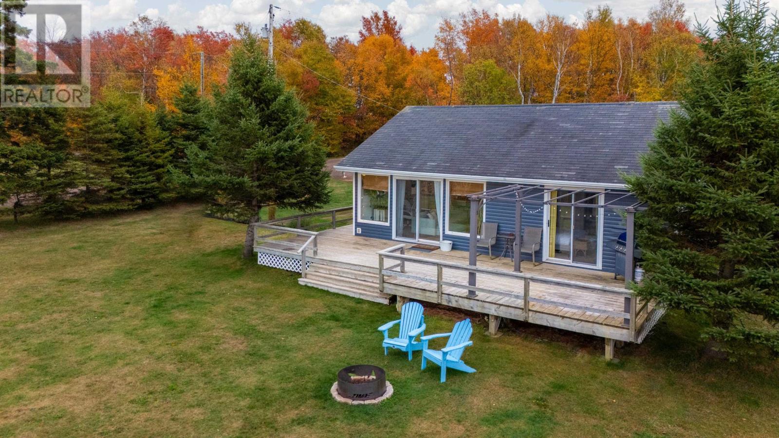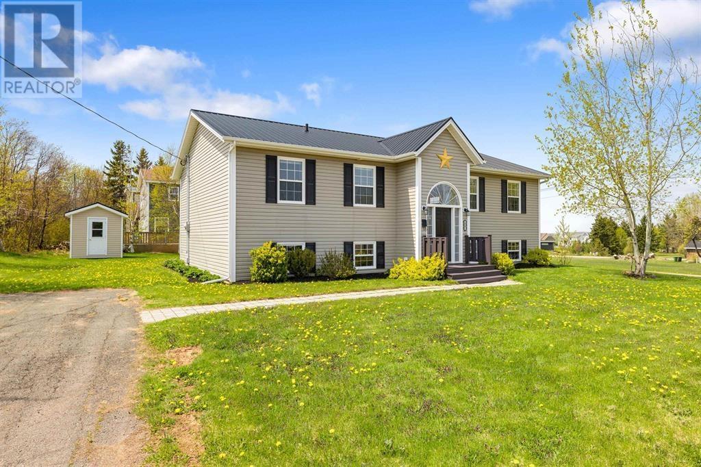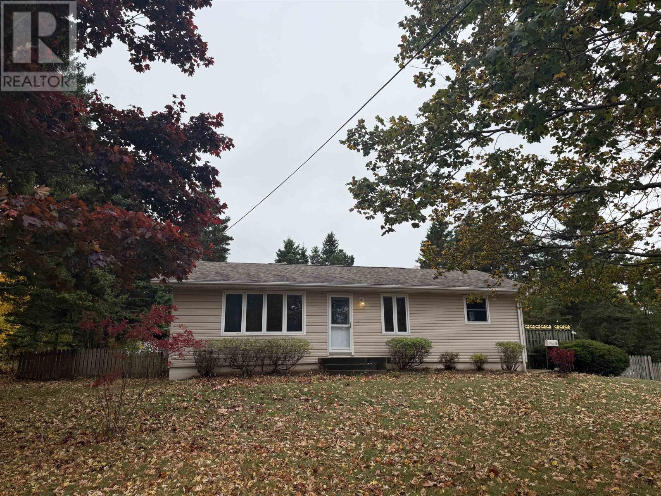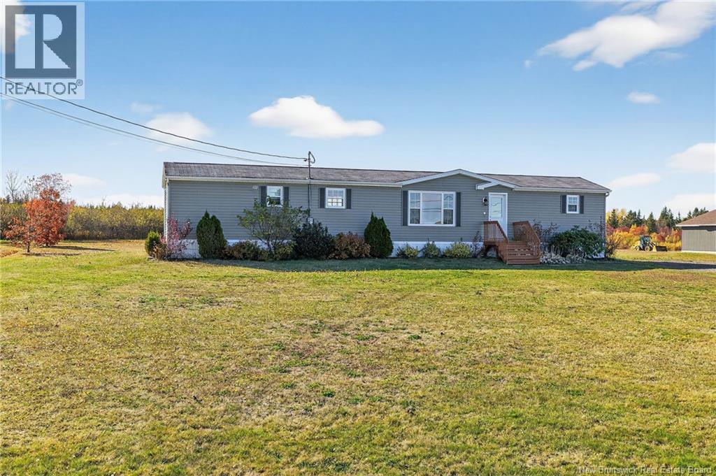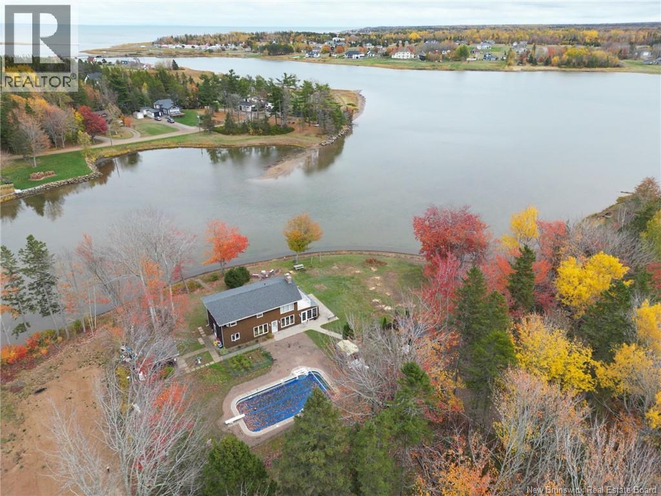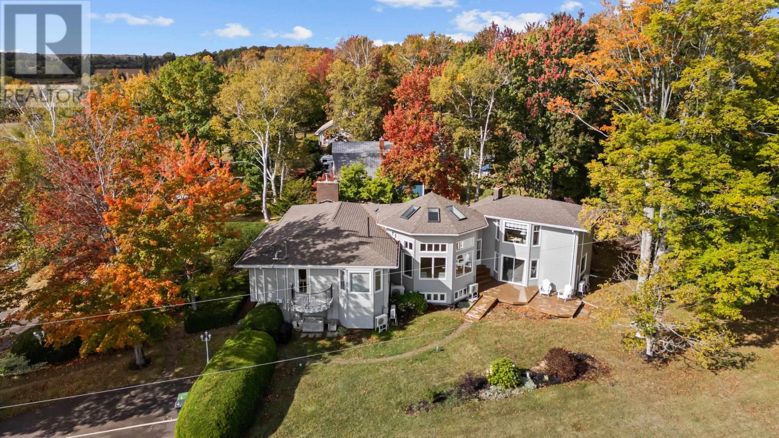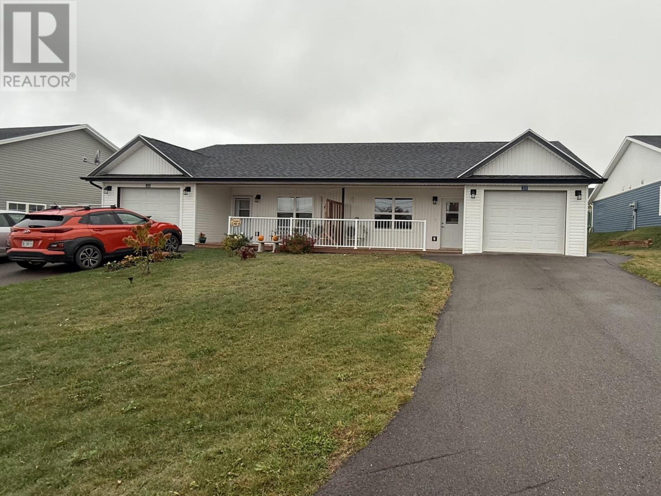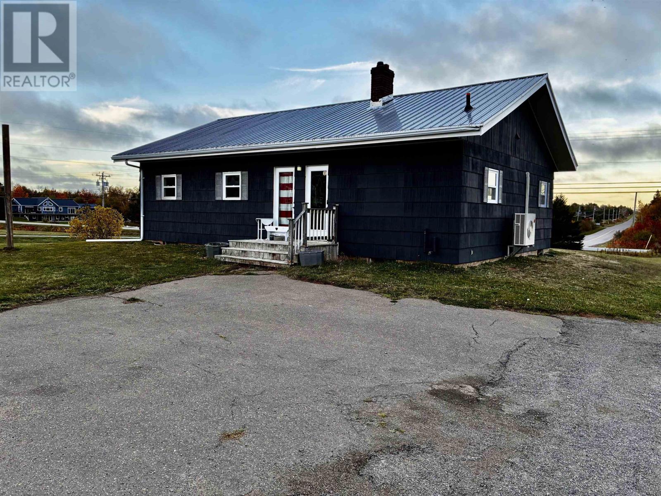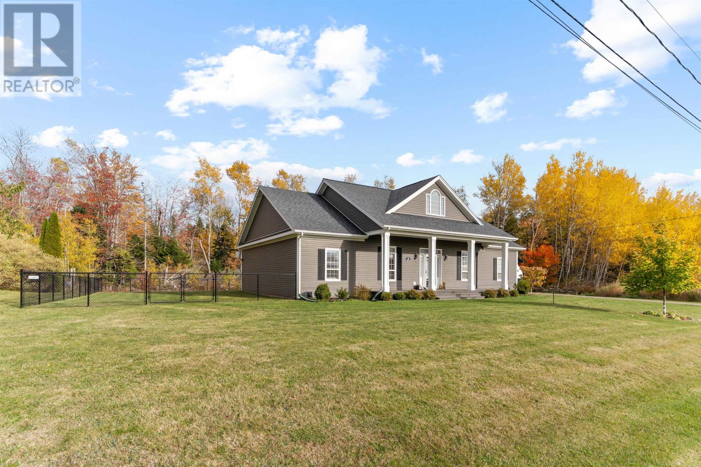- Houseful
- PE
- Kensington
- C0B
- 4 Linwood Dr
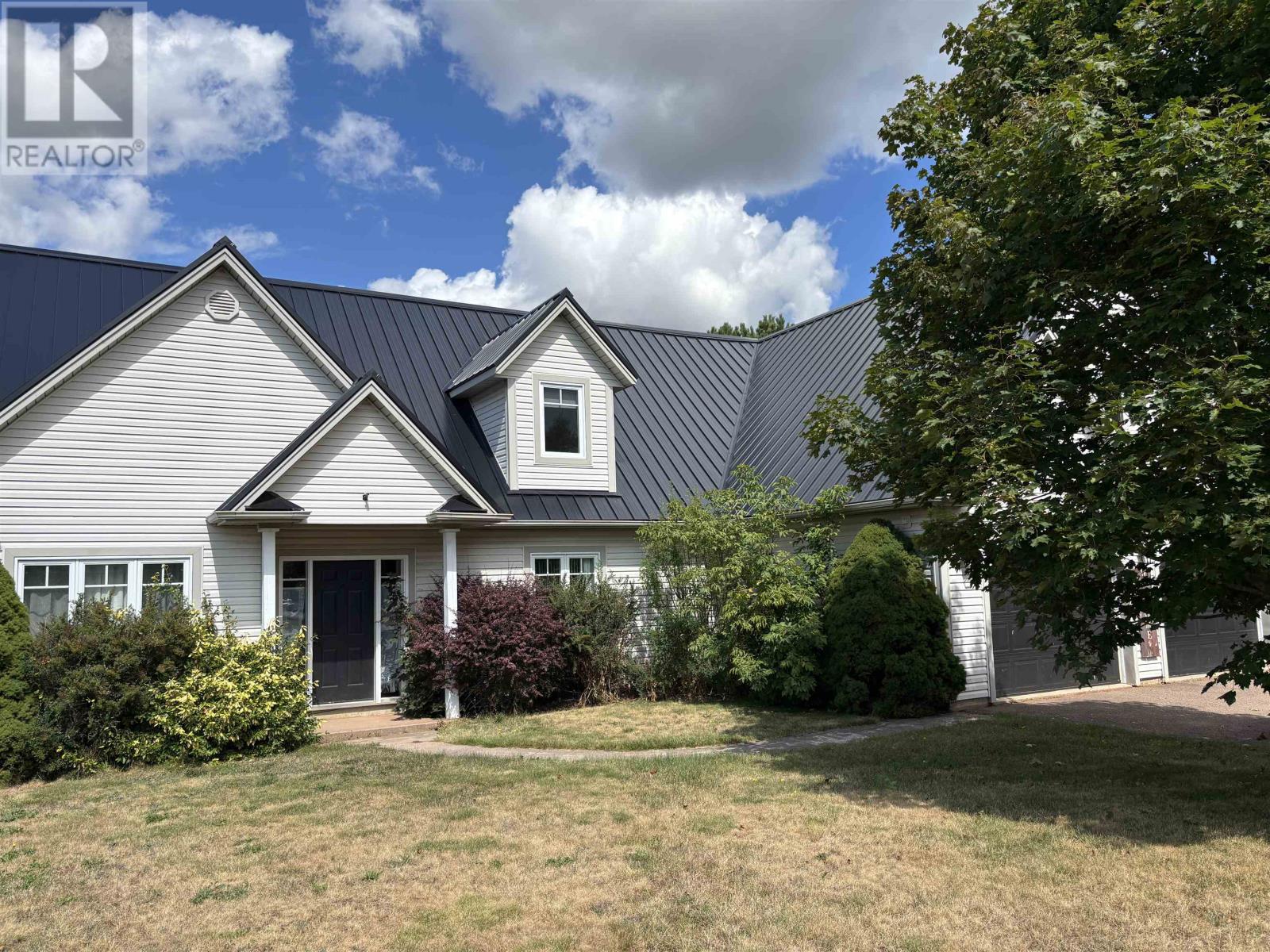
Highlights
Description
- Time on Houseful46 days
- Property typeSingle family
- Year built2003
- Mortgage payment
Welcome to your new home! This generously sized 4-bedroom, 2-bathroom residence is perfect for growing families or those who love to entertain. From the moment you walk in, you'll be impressed by the thoughtful design throughout. Four large bedrooms provide plenty of space for family, guests and in addition has a home office on the main floor. The home also offers 2 full bathrooms one with a large tub. The large eat in kitchen is a standout feature -- boasting ample counter space, extensive cabinetry and plenty of storage for all your cooking and entertaining needs. A large double car garage offers secure parking with extra room for storage, hobbies or a workshop. The over-sized fenced backyard is perfect for kids, pets or growing your own garden. Set in a family-friendly neighborhood, this home offers comfort, convenience and room to grow. Whether you're relaxing in the spacious living areas or hosting friends, this home is designed for you and your family. all measurements are approximate and should be verified if deemed important. (id:63267)
Home overview
- Heat source Electric, oil
- Heat type Furnace, wall mounted heat pump, in floor heating, radiant heat
- Sewer/ septic Municipal sewage system
- # total stories 2
- Has garage (y/n) Yes
- # full baths 2
- # total bathrooms 2.0
- # of above grade bedrooms 4
- Flooring Ceramic tile, laminate, tile
- Subdivision Kensington
- Lot size (acres) 0.0
- Listing # 202522486
- Property sub type Single family residence
- Status Active
- Recreational room / games room 16m X 18m
Level: 2nd - Bedroom 11m X 11m
Level: 2nd - Bedroom 11m X 12m
Level: 2nd - Other NaNm X 11m
Level: 2nd - Bathroom (# of pieces - 1-6) 9.6m X 11m
Level: 2nd - Primary bedroom 13m X 15m
Level: 2nd - Bedroom 11m X 14m
Level: 2nd - Living room NaNm X 13m
Level: Main - Kitchen 26m X 13m
Level: Main - Other 10m X 7m
Level: Main
- Listing source url Https://www.realtor.ca/real-estate/28819129/4-linwood-drive-kensington-kensington
- Listing type identifier Idx

$-1,485
/ Month

