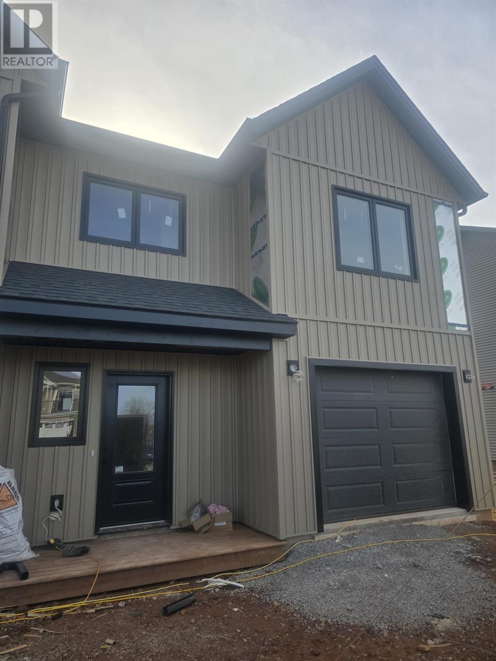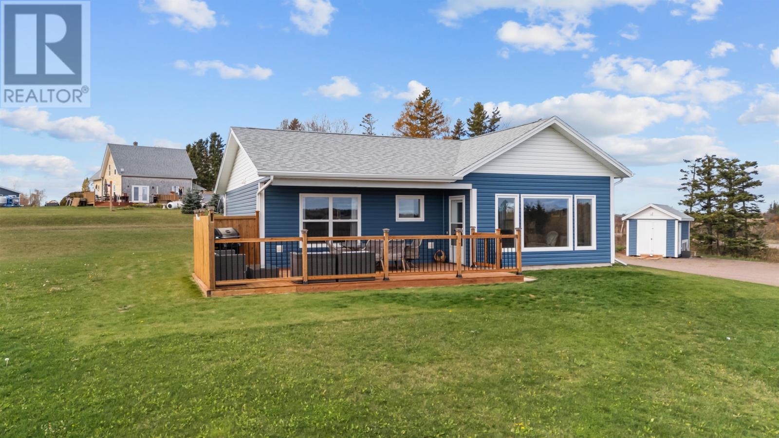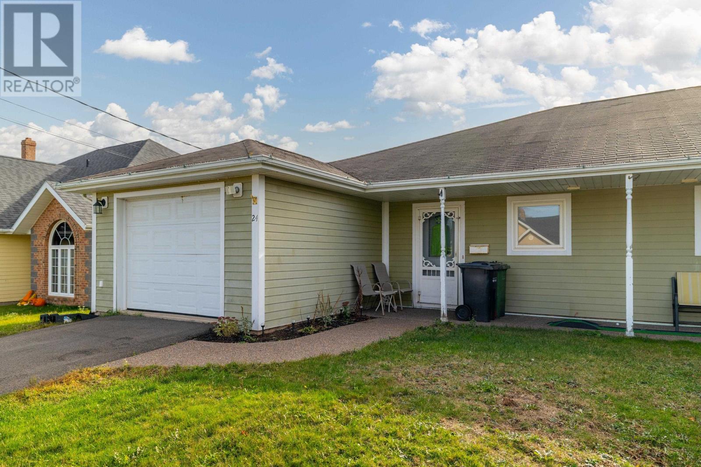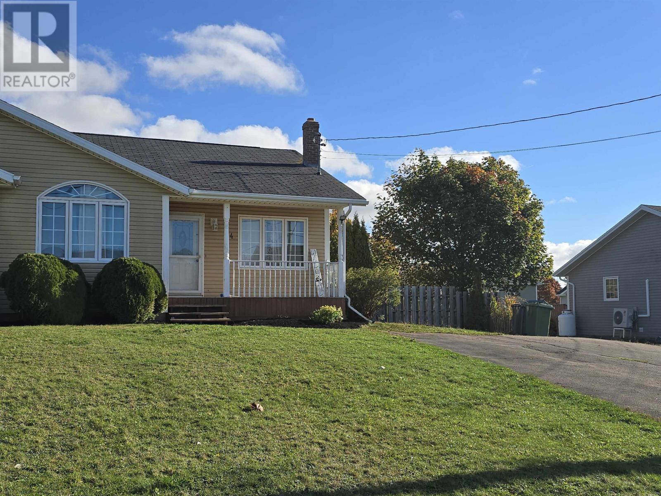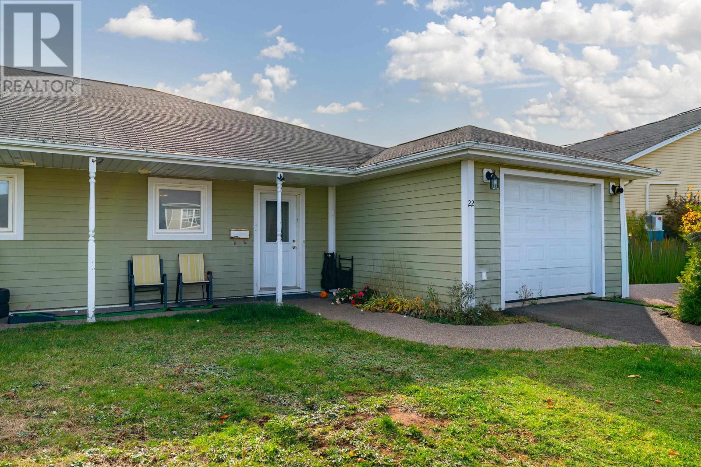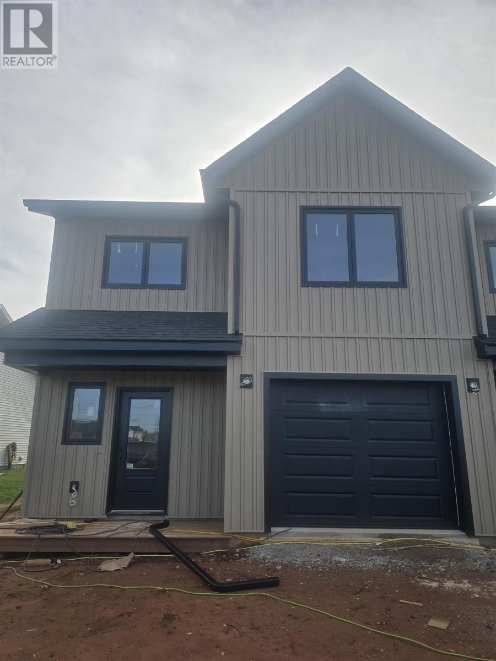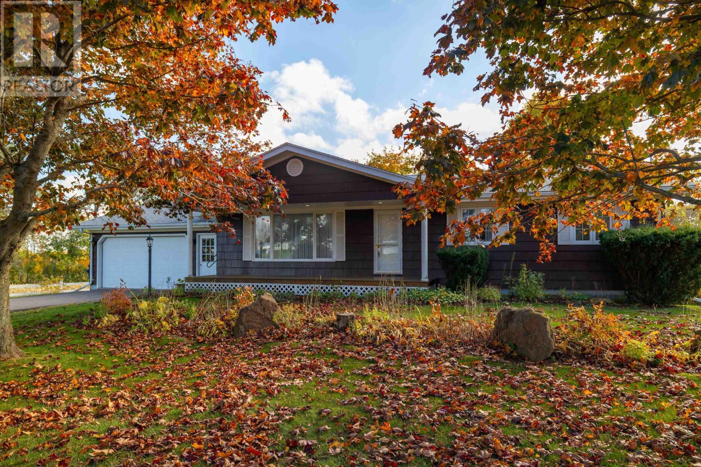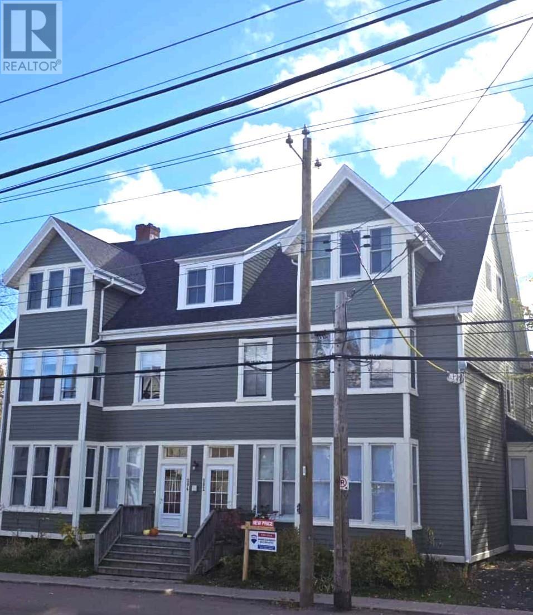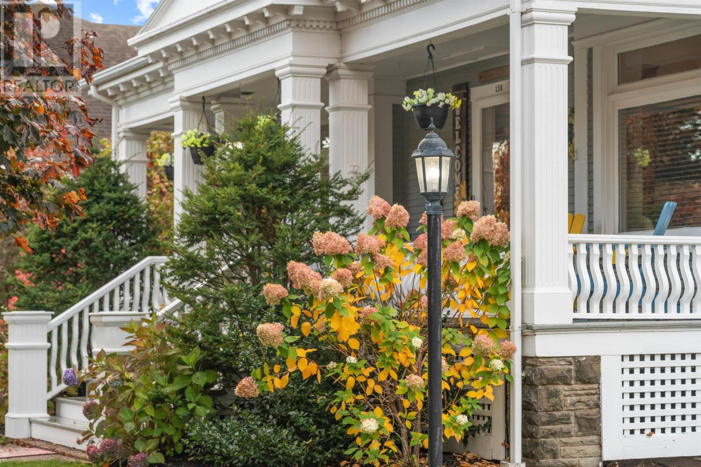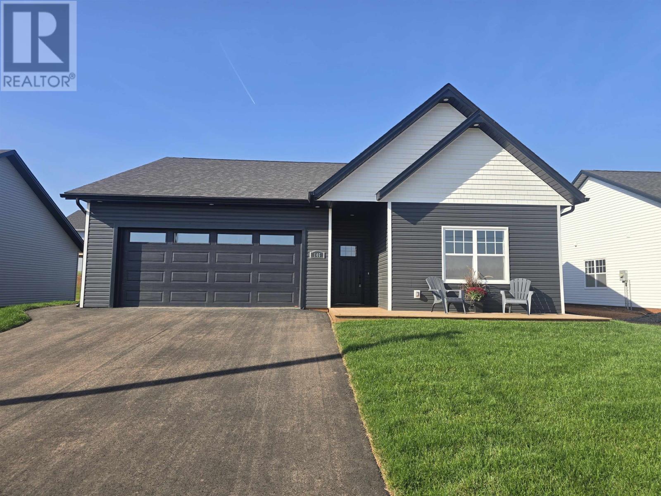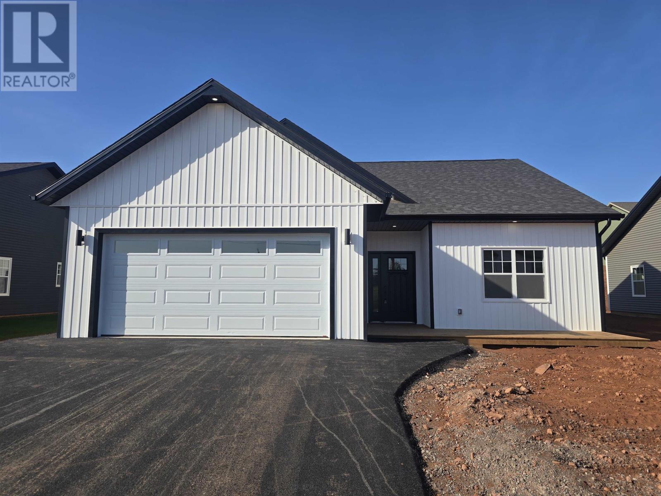- Houseful
- PE
- Kensington
- C0B
- 45 Woodleigh Dr
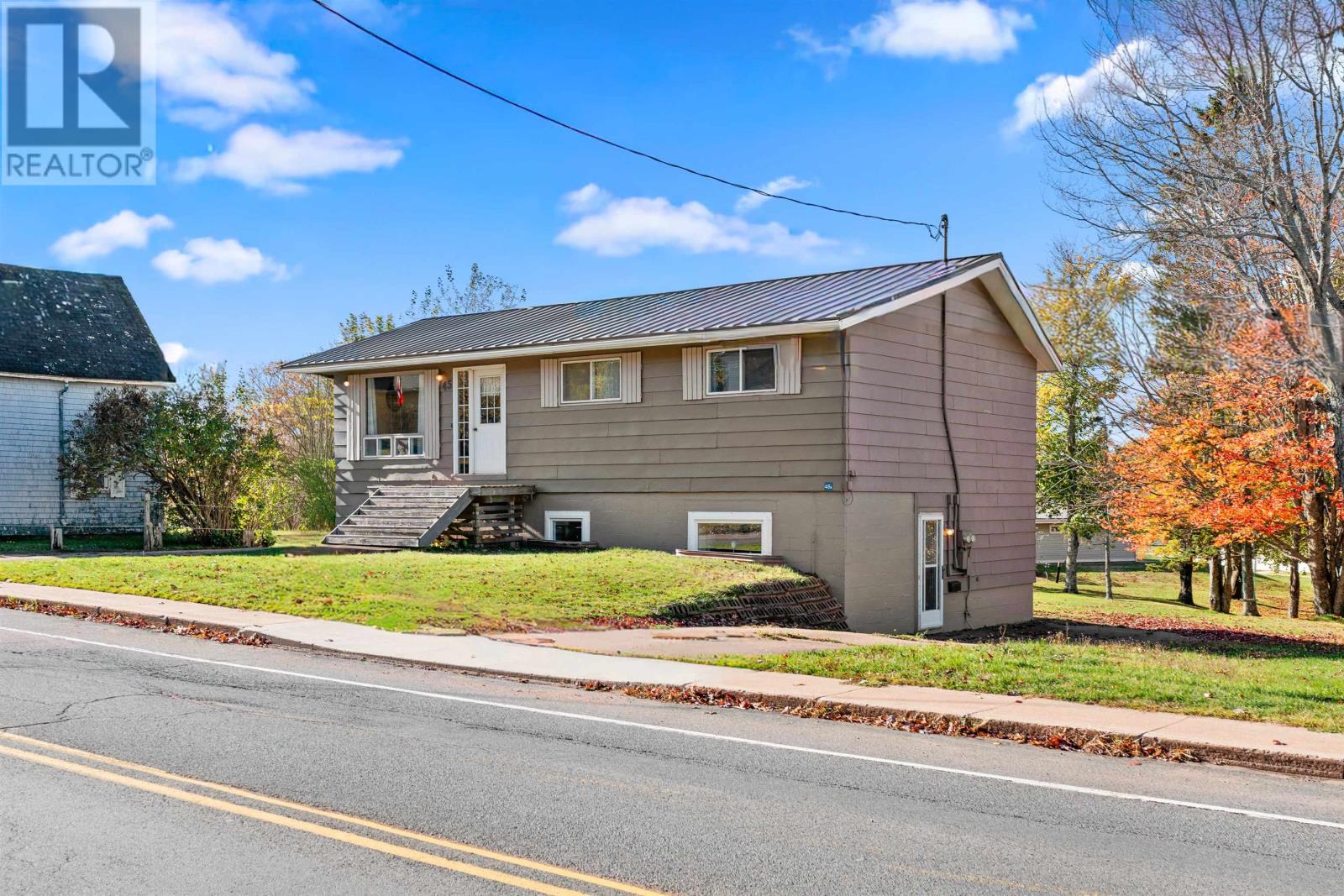
Highlights
This home is
19%
Time on Houseful
27 hours
Home features
New windows
Kensington
8.24%
Description
- Time on Housefulnew 27 hours
- Property typeSingle family
- StyleCharacter
- Year built1977
- Mortgage payment
45 Woodleigh Dr, Kensington Under $360,000! Sitting on 0.20 of an acre, this two-unit home offers amazing income potential or the perfect setup for a large family looking to share the mortgage. The upper level features 2 bedrooms (with the option to easily convert to a 3-bedroom), while the lower level offers 2 bedrooms and is ready to rent ,helping you cover expenses right away! With a steel roof and mostly new windows, much of the heavy lifting has already been done. Located within walking distance to everything Kensington has to offer, schools, playgrounds, doctors, dentist, post office, walking trails, and more. Affordable. Convenient. Income-generating. A smart move for investors or families alike! (id:63267)
Home overview
Amenities / Utilities
- Heat source Electric, oil
- Heat type Baseboard heaters, wall mounted heat pump, hot water
- Sewer/ septic Municipal sewage system
Interior
- # full baths 2
- # half baths 1
- # total bathrooms 3.0
- # of above grade bedrooms 4
- Flooring Carpeted, linoleum
Location
- Community features School bus
- Subdivision Kensington
Overview
- Lot size (acres) 0.0
- Listing # 202526902
- Property sub type Single family residence
- Status Active
Rooms Information
metric
- Kitchen 11.2m X 15.3m
Level: Lower - Bathroom (# of pieces - 1-6) 9m X 9m
Level: Lower - Living room 11m X 20m
Level: Lower - Bedroom 10.7m X 11.2m
Level: Lower - Den 12m X 11m
Level: Main - Kitchen 17m X 11.5m
Level: Main - Living room 12.8m X 17.5m
Level: Main - Bathroom (# of pieces - 1-6) 11m X 8m
Level: Main - Bedroom 10m X 11m
Level: Main - Bedroom 12.6m X 11.11m
Level: Main
SOA_HOUSEKEEPING_ATTRS
- Listing source url Https://www.realtor.ca/real-estate/29048152/45-woodleigh-drive-kensington-kensington
- Listing type identifier Idx
The Home Overview listing data and Property Description above are provided by the Canadian Real Estate Association (CREA). All other information is provided by Houseful and its affiliates.

Lock your rate with RBC pre-approval
Mortgage rate is for illustrative purposes only. Please check RBC.com/mortgages for the current mortgage rates
$-957
/ Month25 Years fixed, 20% down payment, % interest
$
$
$
%
$
%

Schedule a viewing
No obligation or purchase necessary, cancel at any time

