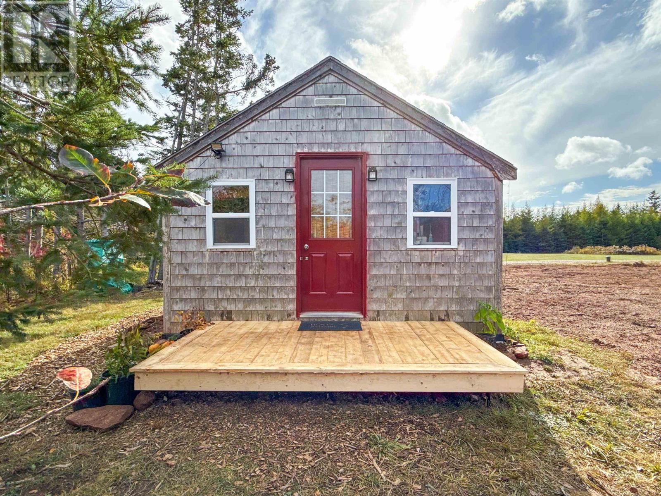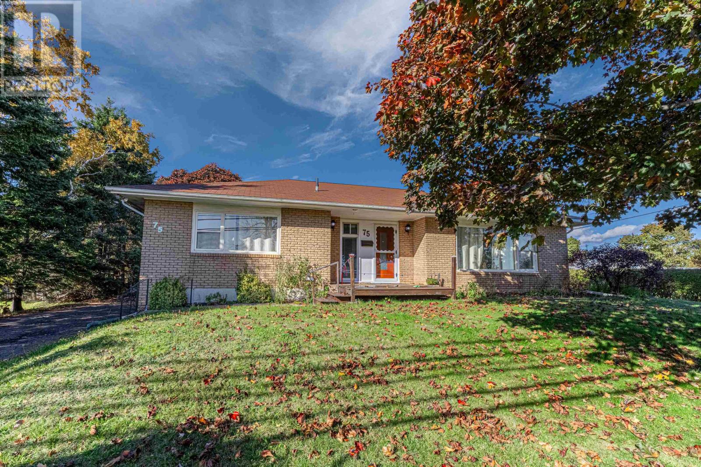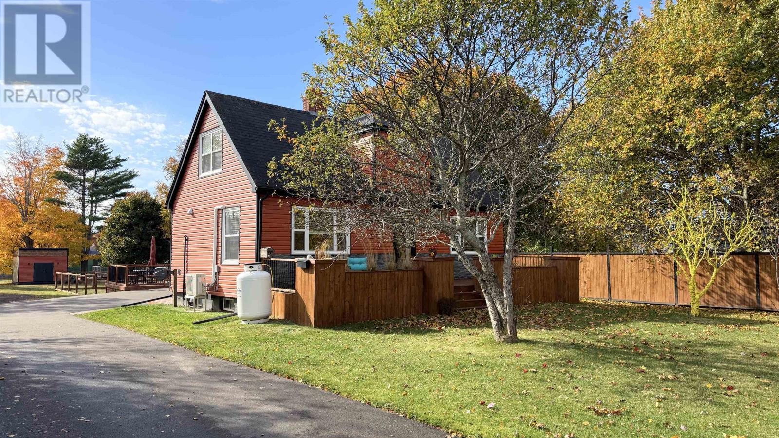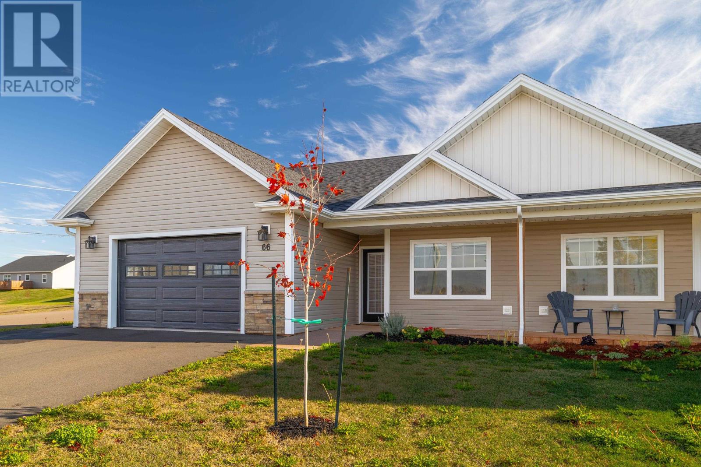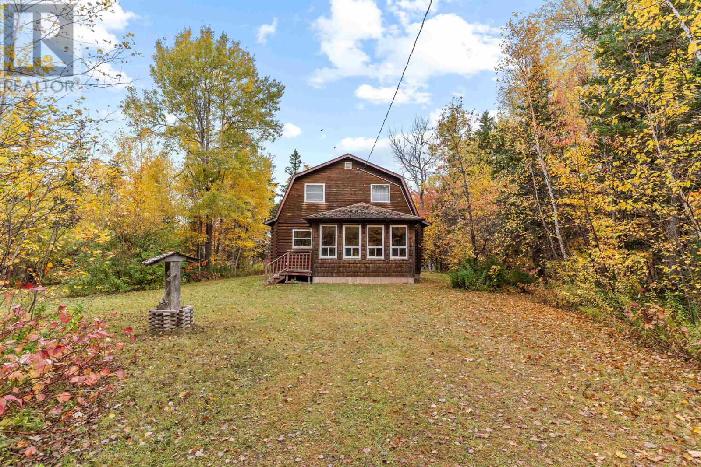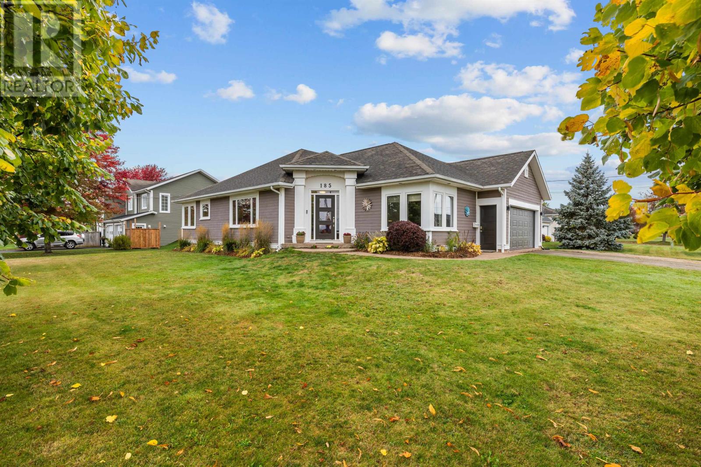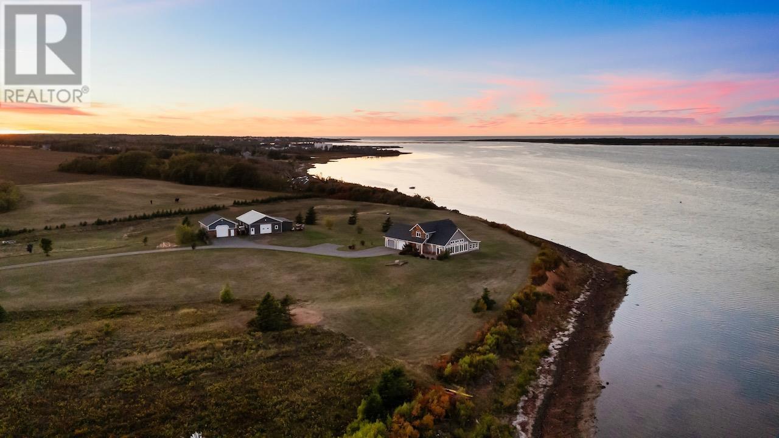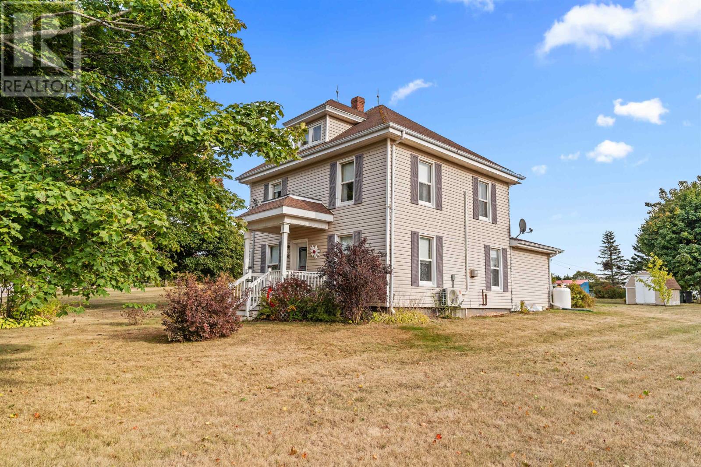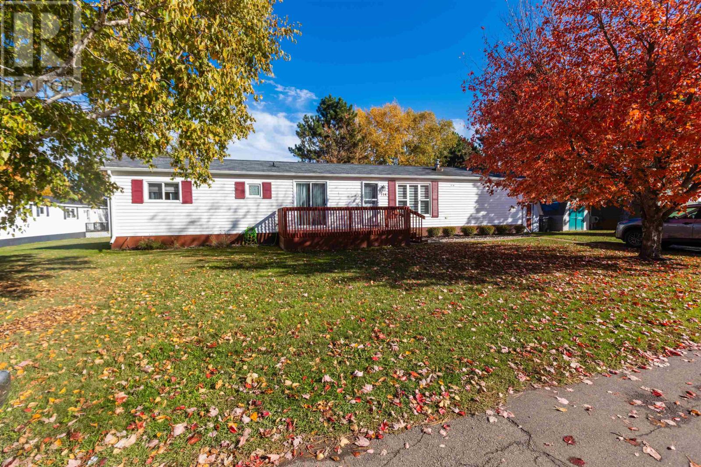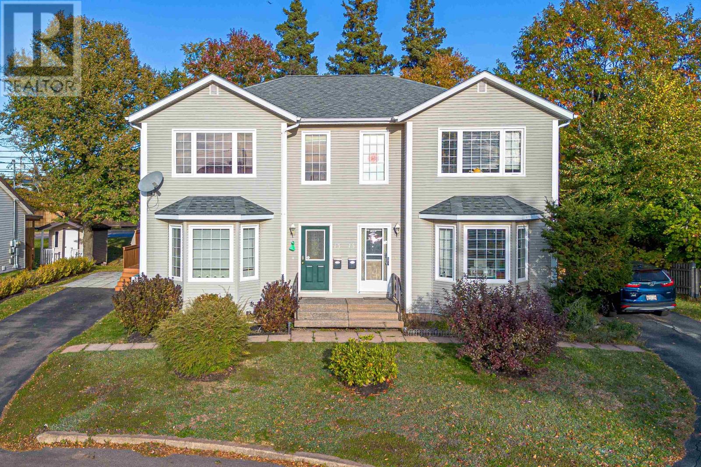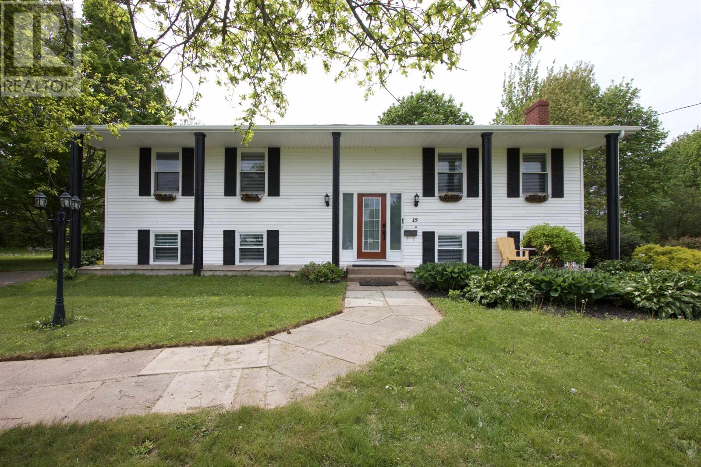- Houseful
- PE
- Kensington
- C0B
- 51 Jollimores Dr
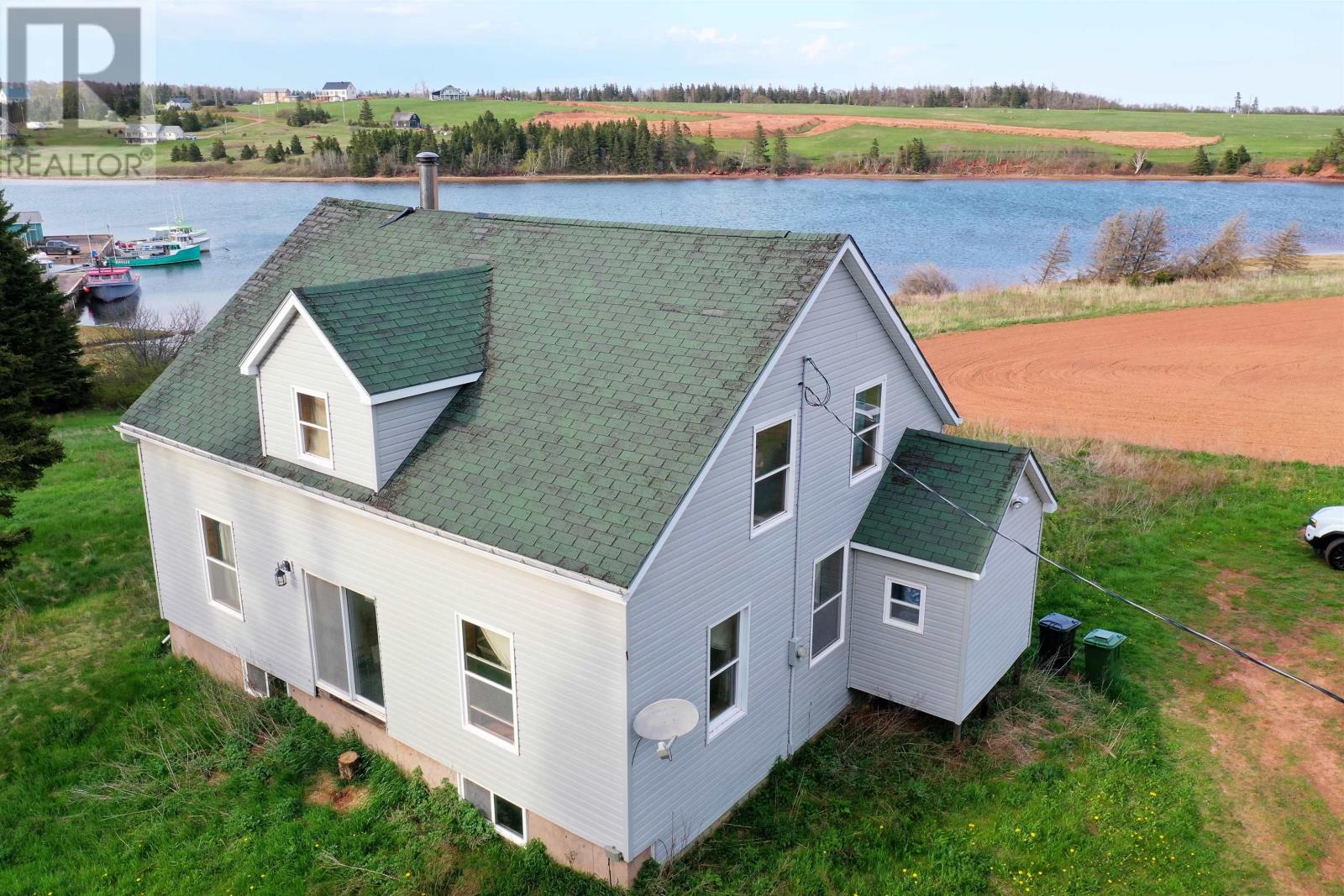
Highlights
This home is
21%
Time on Houseful
177 Days
Home features
View
Kensington
8.24%
Description
- Time on Houseful177 days
- Property typeSingle family
- Lot size1.04 Acres
- Year built1925
- Mortgage payment
True fixer upper. Perfect for a buyer who attracted to the process of renovating and customizing a property, breathing new life into an old house. This older home sits on a unique waterfront property with scenic views, off the beaten path. Lobster boats gracefully glide by your front step setting out for a day on the sea. Cavendish just a stone throw away with the sun soaked days and sunsets strolls is right at your finger tips. Explore the quaint charm of nearby French River Village and indulge in delicious meals at the New London wharf and restaurant, that are all moments from your doorstep. This property is for those with a vision, to transform this old house into a stunning retreat that reflects your own style. (id:55581)
Home overview
Amenities / Utilities
- Heat source Oil
- Heat type Forced air
- Sewer/ septic Septic system
Exterior
- # total stories 2
Interior
- # full baths 1
- # total bathrooms 1.0
- # of above grade bedrooms 5
- Flooring Other
Location
- Community features School bus
- Subdivision Springbrook
Lot/ Land Details
- Lot dimensions 1.04
Overview
- Lot size (acres) 1.04
- Listing # 202509151
- Property sub type Single family residence
- Status Active
Rooms Information
metric
- Bedroom 12.5m X 14m
Level: 2nd - Bedroom 12.6m X 10.4m
Level: 2nd - Bedroom 14.4m X 12m
Level: 2nd - Bedroom 13.3m X 12m
Level: 2nd - Bathroom (# of pieces - 1-6) 7.7m X 5m
Level: 2nd - Foyer 11m X 3.8m
Level: Main - Living room 13.6m X 12m
Level: Main - Bedroom 13m X 12m
Level: Main - Storage 3m X 5m
Level: Main - Laundry 9.6m X 8m
Level: Main - Kitchen 18m X 16.7m
Level: Main
SOA_HOUSEKEEPING_ATTRS
- Listing source url Https://www.realtor.ca/real-estate/28228284/51-jollimores-drive-springbrook-springbrook
- Listing type identifier Idx
The Home Overview listing data and Property Description above are provided by the Canadian Real Estate Association (CREA). All other information is provided by Houseful and its affiliates.

Lock your rate with RBC pre-approval
Mortgage rate is for illustrative purposes only. Please check RBC.com/mortgages for the current mortgage rates
$-867
/ Month25 Years fixed, 20% down payment, % interest
$
$
$
%
$
%

Schedule a viewing
No obligation or purchase necessary, cancel at any time


