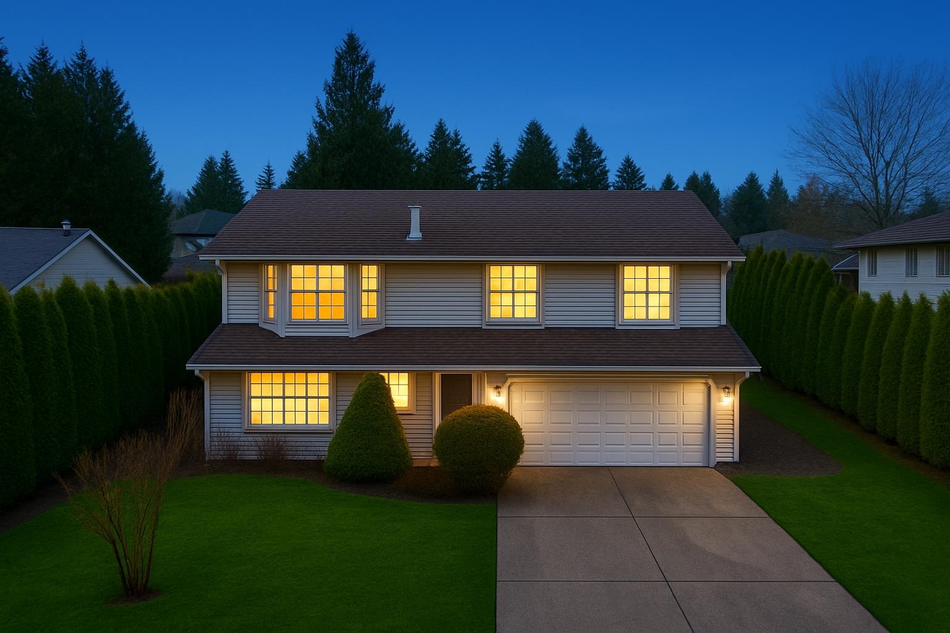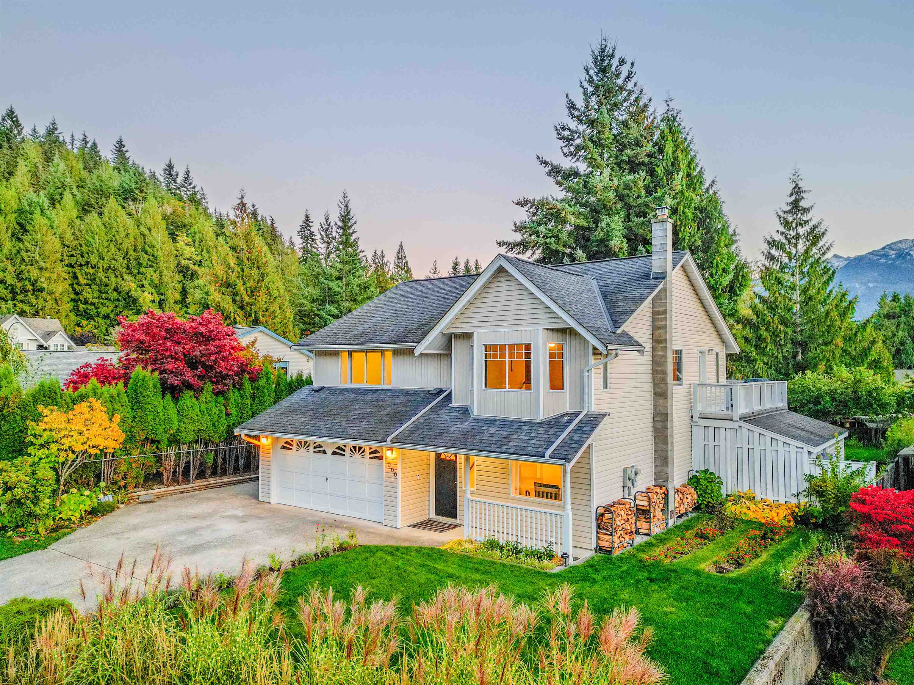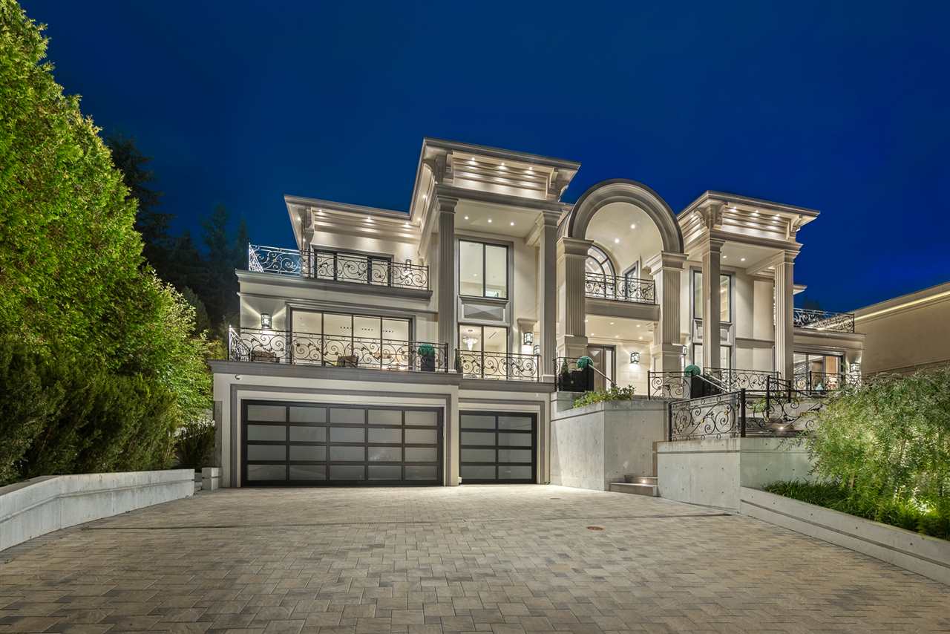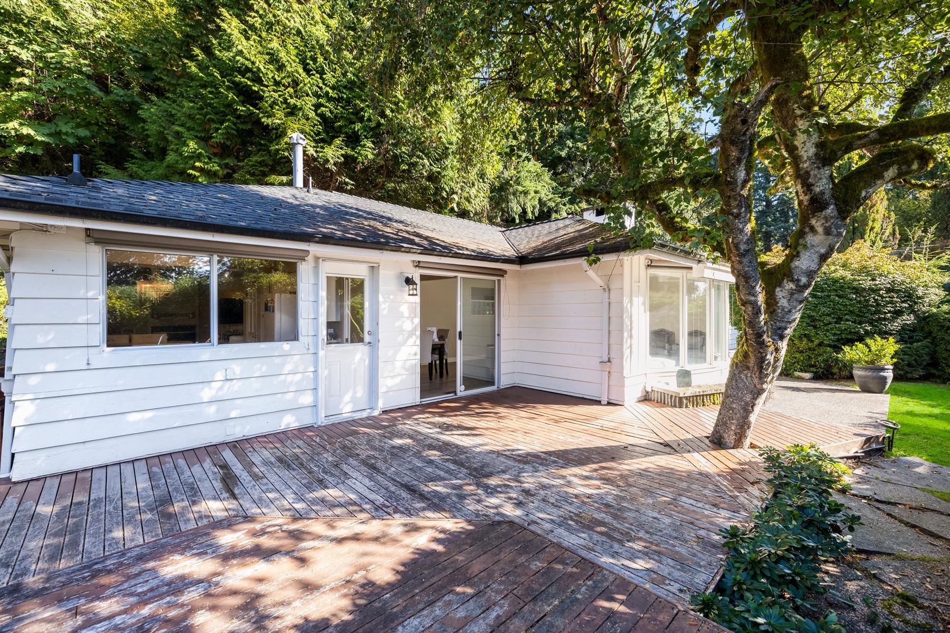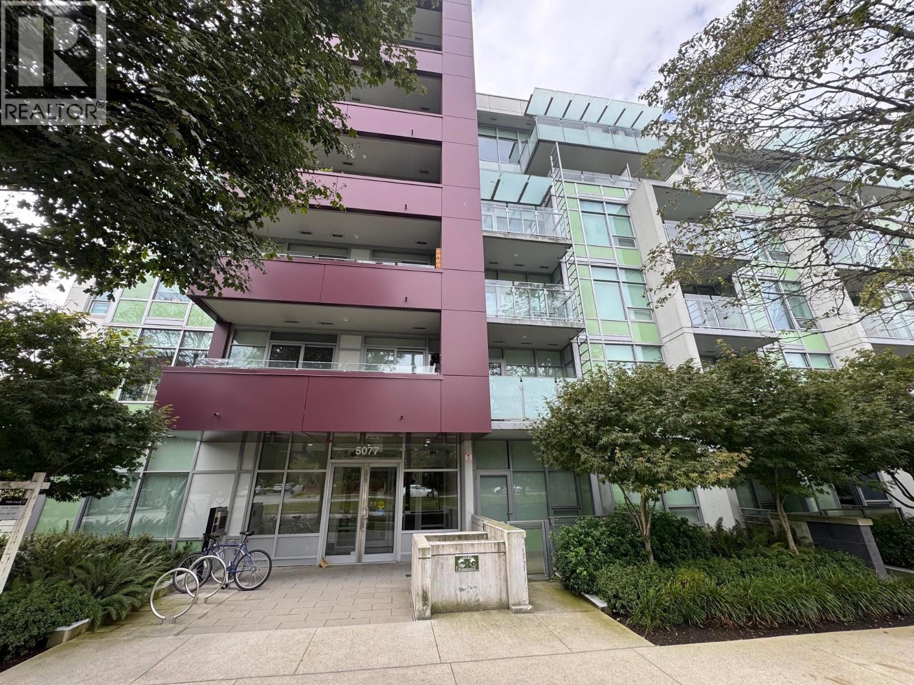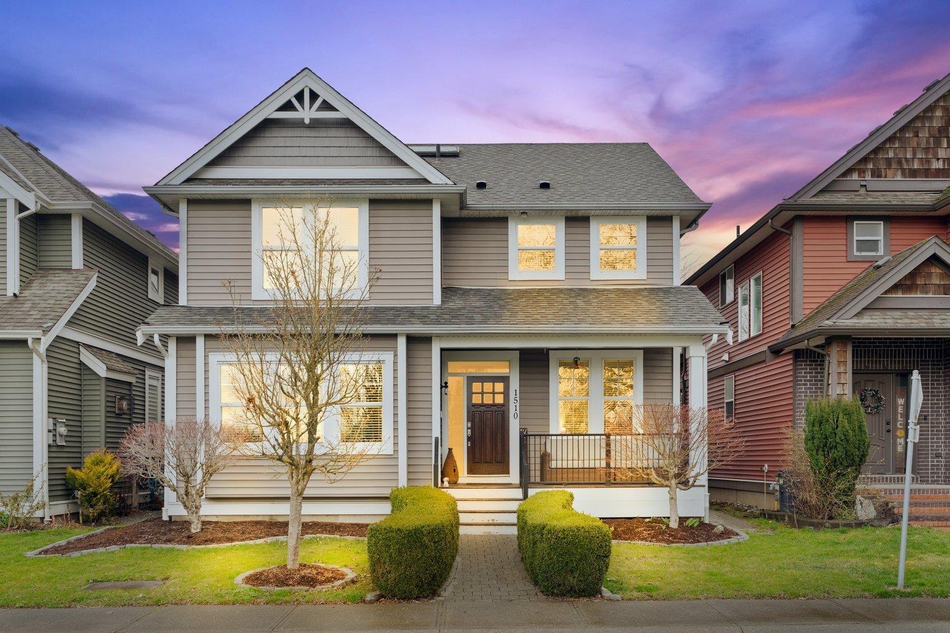
Highlights
This home is
17%
Time on Houseful
18 Days
School rated
4.4/10
Kent
-44.62%
Description
- Home value ($/Sqft)$266/Sqft
- Time on Houseful18 days
- Property typeSingle family
- Median school Score
- Year built2008
- Garage spaces2
- Mortgage payment
Welcome to this charming 5-bed, 4-bath home in Agassiz, where comfort meets character! Recent renovations including new flooring throughout. With spacious living areas, a beautiful kitchen, and a cozy dining room, this home is perfect for family gatherings. The real gem? The finished attic space"”imagine it as your personal retreat! Whether you use it as a playroom, home office, or lounge, it offers endless possibilities. With its scenic views, low maintenance backyard, and just a short drive to local amenities, this home is a true treasure waiting for you to make it your own! * PREC - Personal Real Estate Corporation (id:63267)
Home overview
Amenities / Utilities
- Heat type Forced air
Exterior
- # total stories 3
- # garage spaces 2
- Has garage (y/n) Yes
Interior
- # full baths 4
- # total bathrooms 4.0
- # of above grade bedrooms 5
- Has fireplace (y/n) Yes
Lot/ Land Details
- Lot dimensions 2874
Overview
- Lot size (acres) 0.067528196
- Building size 3101
- Listing # R3054711
- Property sub type Single family residence
- Status Active
Rooms Information
metric
- Other 1.956m X 2.769m
Level: Above - 4th bedroom 3.454m X 2.896m
Level: Above - Primary bedroom 4.496m X 3.683m
Level: Above - 3rd bedroom 3.454m X 2.769m
Level: Above - 2nd bedroom 3.454m X 2.87m
Level: Above - Laundry 1.727m X 2.184m
Level: Above - Kitchen 4.674m X 3.683m
Level: Main - 2.489m X 1.041m
Level: Main - Office 2.972m X 2.464m
Level: Main - Pantry 1.905m X 1.549m
Level: Main - Dining room 4.877m X 2.261m
Level: Main - Family room 4.572m X 4.293m
Level: Main - Living room 4.496m X 4.293m
Level: Main - Loft 5.055m X 4.166m
Level: Upper - Attic (finished) 4.724m X 2.032m
Level: Upper - 5th bedroom 4.115m X 3.073m
Level: Upper - Attic (finished) 3.886m X 1.575m
Level: Upper - 4.343m X 2.311m
Level: Upper
SOA_HOUSEKEEPING_ATTRS
- Listing source url Https://www.realtor.ca/real-estate/28948386/1510-mackay-crescent-agassiz-agassiz
- Listing type identifier Idx
The Home Overview listing data and Property Description above are provided by the Canadian Real Estate Association (CREA). All other information is provided by Houseful and its affiliates.

Lock your rate with RBC pre-approval
Mortgage rate is for illustrative purposes only. Please check RBC.com/mortgages for the current mortgage rates
$-2,200
/ Month25 Years fixed, 20% down payment, % interest
$
$
$
%
$
%

Schedule a viewing
No obligation or purchase necessary, cancel at any time
Nearby Homes
Real estate & homes for sale nearby

