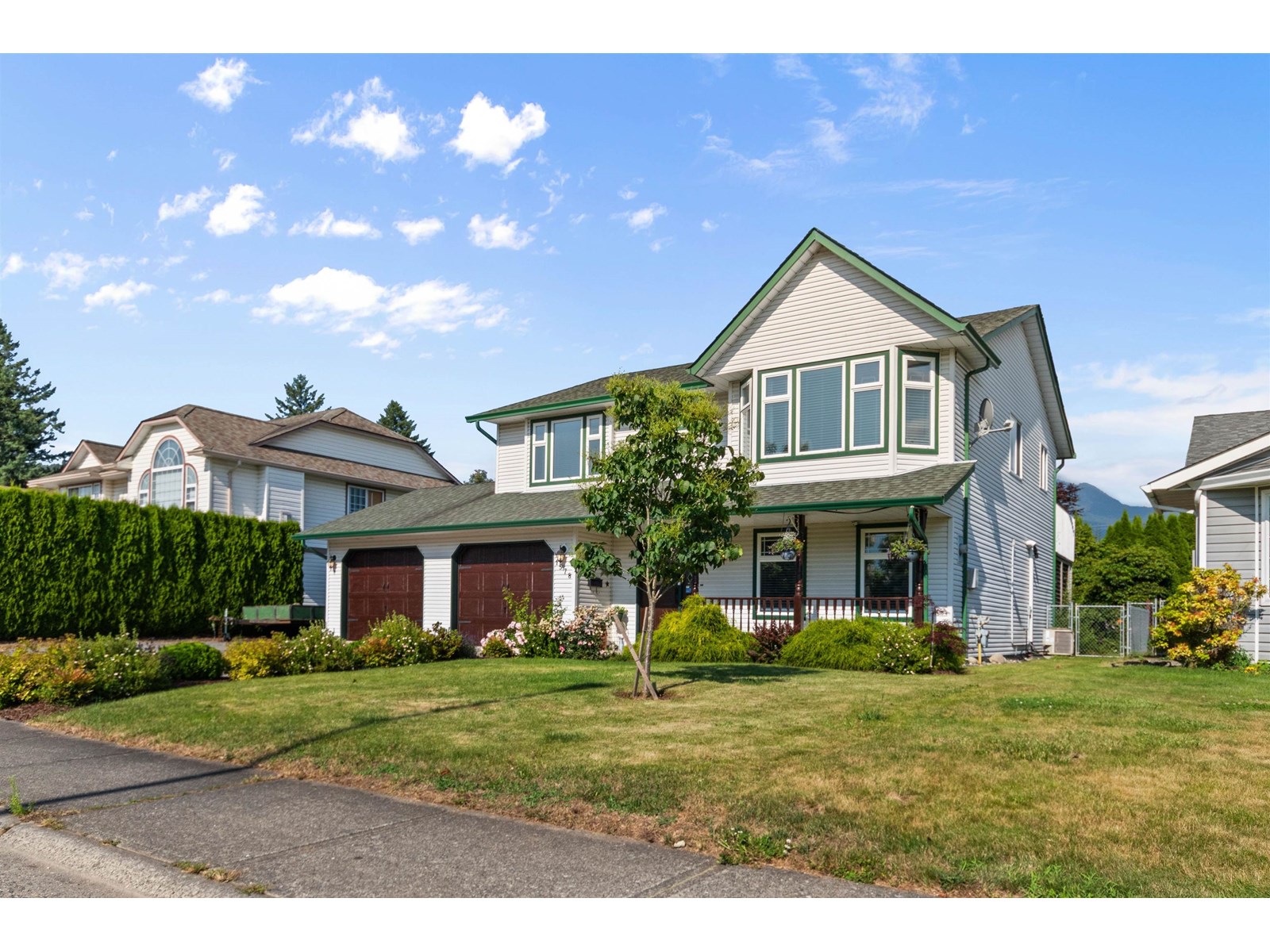
1578 Canterbury Driveagassiz
1578 Canterbury Driveagassiz
Highlights
Description
- Home value ($/Sqft)$434/Sqft
- Time on Houseful99 days
- Property typeSingle family
- StyleBasement entry
- Year built1991
- Garage spaces2
- Mortgage payment
A multi generational opportunity that happens to be relatively affordable, come and see how SUITE it is. Formal entry, wide stairs up to a bright living space, white kitchen with eating area and door to a sundeck with amazing views of Mount Cheam. 3 bedrms on the main including primary with walk in closet and full ensuite. Enjoy level entry to a fantastic 1 bedrm inlaw suite with separate laundry, large living room, modern kitchen and walk out to a covered patio area. Move in ready with Central AC, instant hot water, updated flooring, quality appliances, fresh paint, warm tones, nice decor, you'll love it! Landscaped private backyard, double garage, plenty of parking, RV parking, excellent location on one of the best streets in Agassiz. See it today. (id:63267)
Home overview
- Cooling Central air conditioning
- Heat source Natural gas
- Heat type Forced air
- # total stories 2
- # garage spaces 2
- Has garage (y/n) Yes
- # full baths 3
- # total bathrooms 3.0
- # of above grade bedrooms 4
- Has fireplace (y/n) Yes
- View Mountain view
- Lot dimensions 6403.32
- Lot size (acres) 0.15045394
- Building size 2038
- Listing # R3026346
- Property sub type Single family residence
- Status Active
- Laundry 1.702m X 2.972m
Level: Lower - Kitchen 3.658m X 6.299m
Level: Lower - Living room 3.581m X 3.785m
Level: Lower - Foyer 2.591m X 2.134m
Level: Lower - Dining room 2.159m X 3.785m
Level: Lower - 4th bedroom 2.845m X 3.734m
Level: Lower - Other 2.21m X 1.549m
Level: Main - 2nd bedroom 3.785m X 3.099m
Level: Main - Dining room 3.785m X 2.438m
Level: Main - 3rd bedroom 0.076m X 3.048m
Level: Main - Living room 3.785m X 4.064m
Level: Main - Eating area 1.753m X 2.057m
Level: Main - Kitchen 3.454m X 3.785m
Level: Main - Primary bedroom 3.353m X 3.962m
Level: Main
- Listing source url Https://www.realtor.ca/real-estate/28602669/1578-canterbury-drive-agassiz-agassiz
- Listing type identifier Idx

$-2,360
/ Month












