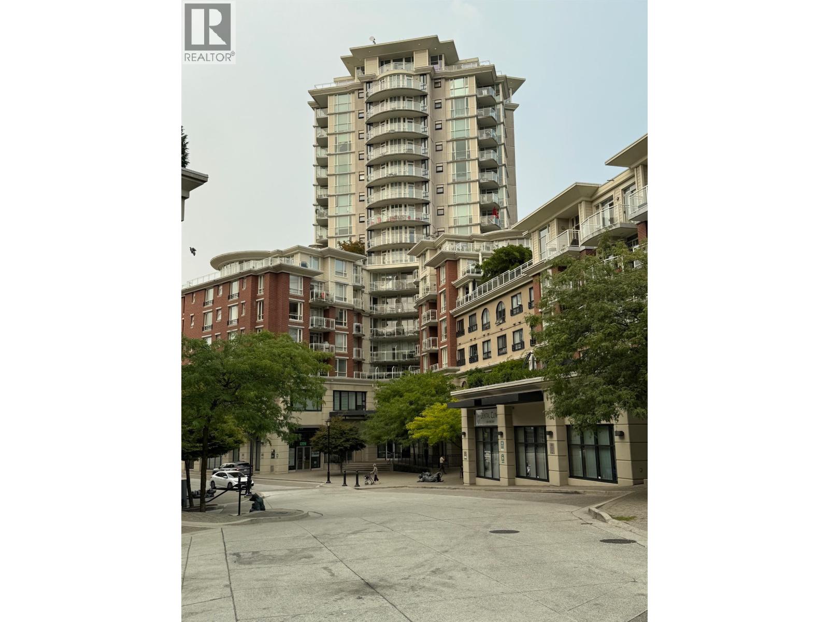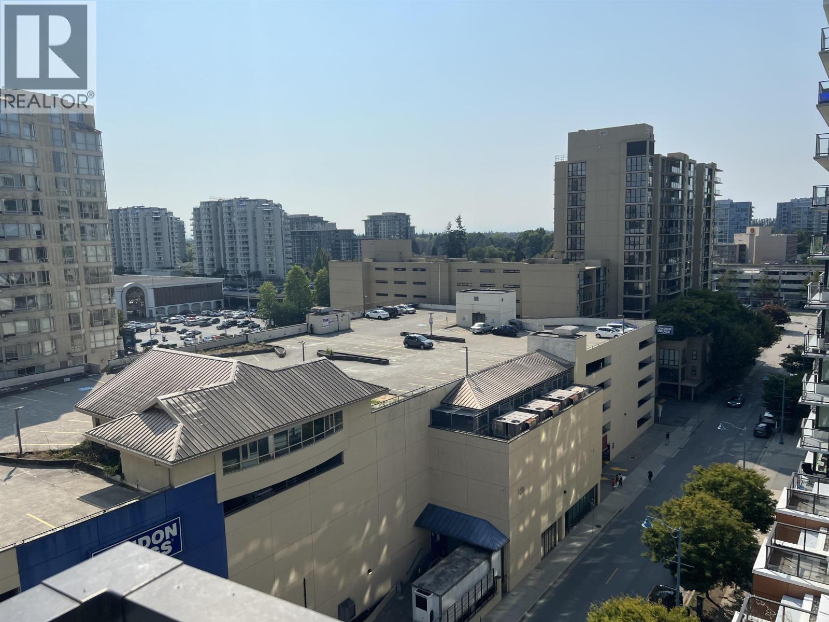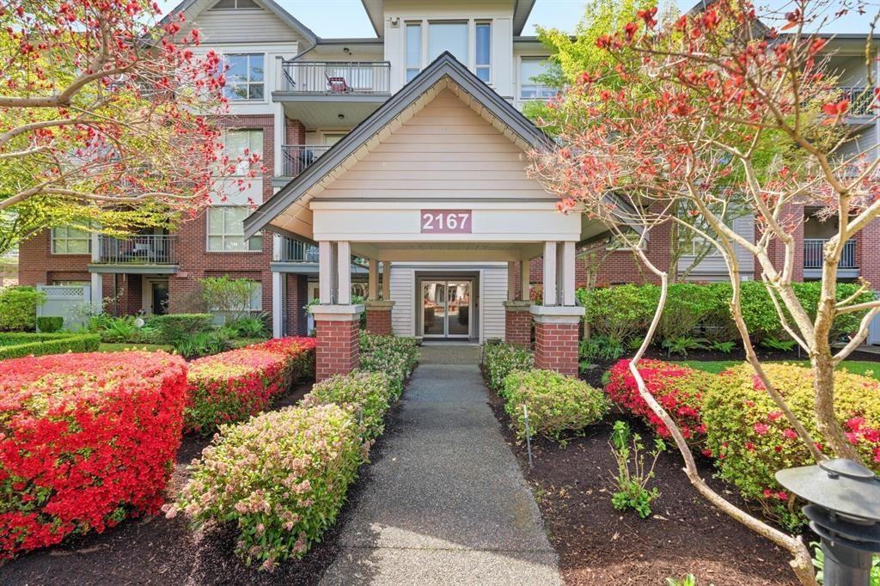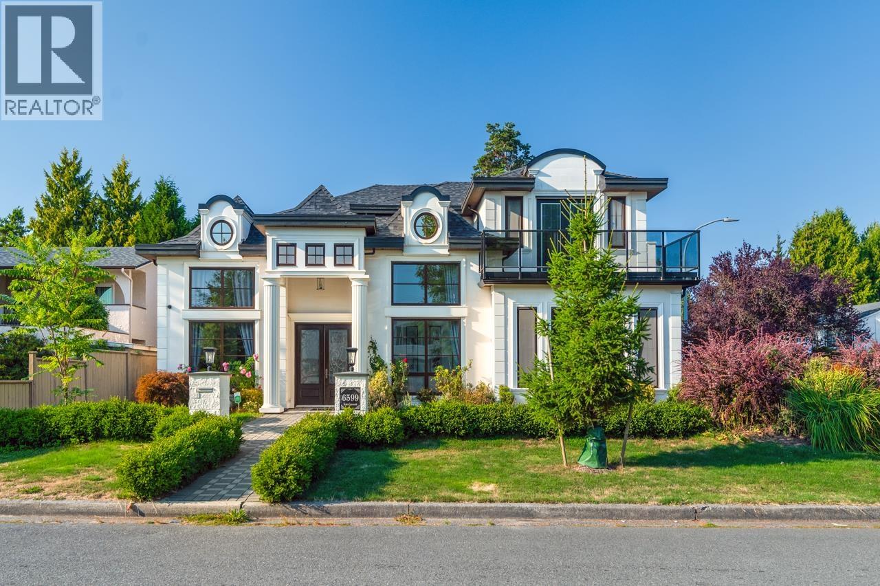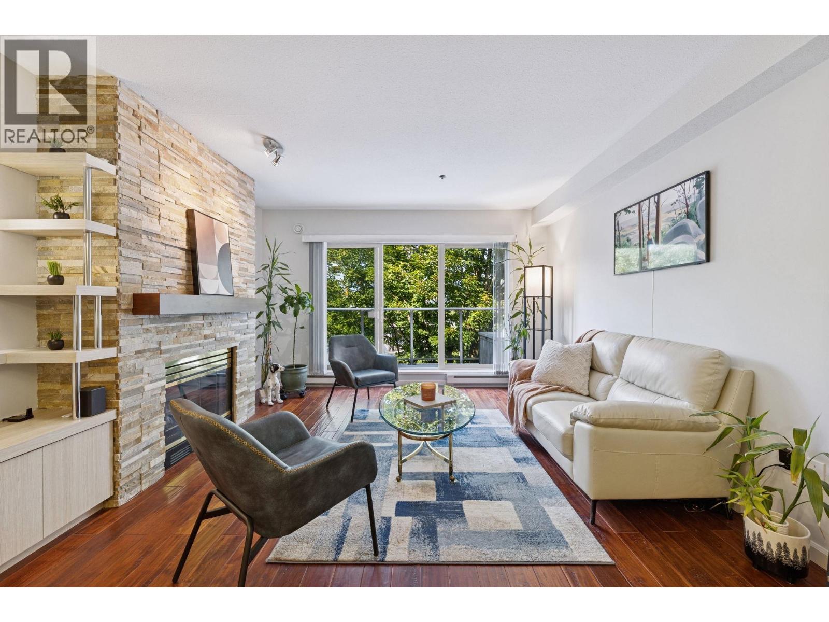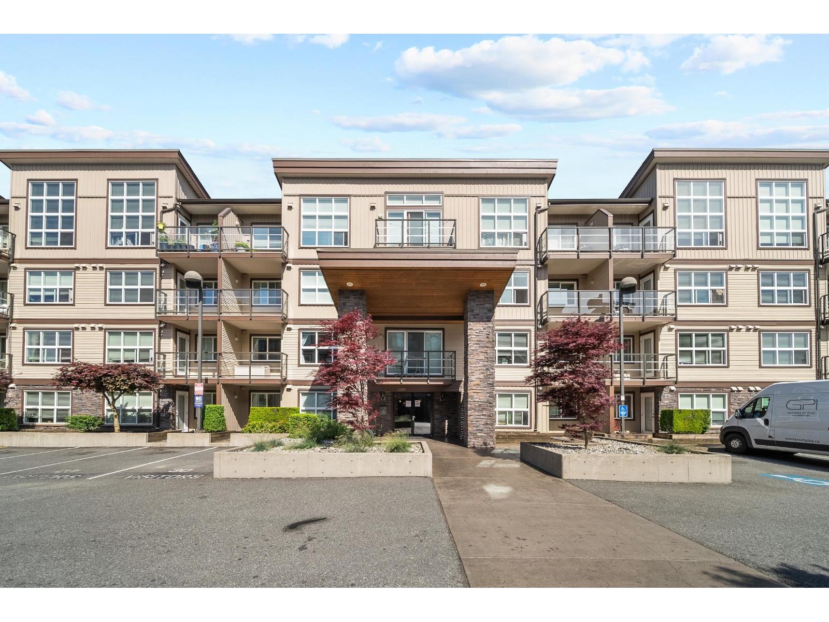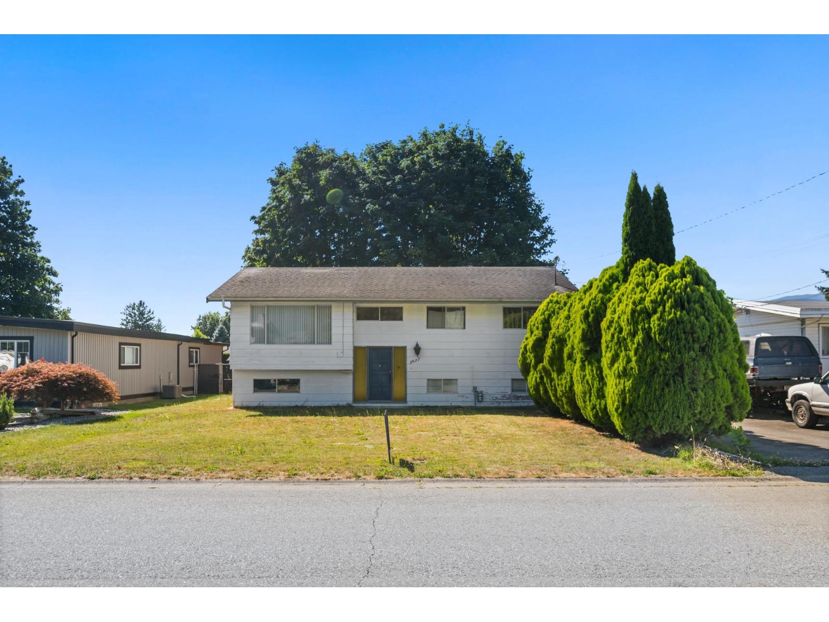
Highlights
This home is
11%
Time on Houseful
23 Days
School rated
2.9/10
Kent
-44.62%
Description
- Home value ($/Sqft)$322/Sqft
- Time on Houseful23 days
- Property typeSingle family
- StyleSplit level entry
- Median school Score
- Year built1971
- Mortgage payment
Opportunity knocks in Agassiz! This 5-bedroom, 2-bath home at 1617 Parkwood Dr sits on an impressive 11,761 sq ft (1,092 m²) RS1-zoned lot under SSMUH regulations"”meaning potential for small-scale multi-unit housing. Keep the existing house and renovate, or start fresh and build more than one! Includes a 442 sq ft detached garage, mature maple shade trees in the spacious backyard, and a nice view of Mt. Cheam. Prime location, huge potential"”bring your ideas and make it yours! (id:63267)
Home overview
Amenities / Utilities
- Heat source Electric, natural gas
- Heat type Forced air
Exterior
- # total stories 2
Interior
- # full baths 2
- # total bathrooms 2.0
- # of above grade bedrooms 5
Location
- View Mountain view
- Directions 1484503
Lot/ Land Details
- Lot dimensions 11761
Overview
- Lot size (acres) 0.2763393
- Building size 2212
- Listing # R3036407
- Property sub type Single family residence
- Status Active
Rooms Information
metric
- Recreational room / games room 3.988m X 7.112m
Level: Lower - Kitchen 3.15m X 3.429m
Level: Main - 2nd bedroom 2.819m X 3.124m
Level: Main - Dining room 3.785m X 4.775m
Level: Main - Storage 4.597m X Measurements not available
Level: Main - Laundry 3.581m X 3.226m
Level: Main - 5th bedroom 2.565m X 3.683m
Level: Main - 4th bedroom 2.667m X 3.81m
Level: Main - Office 2.769m X 3.531m
Level: Main - 3rd bedroom 2.667m X 4.14m
Level: Main - Living room 4.166m X 4.623m
Level: Main - Primary bedroom 3.708m X 3.073m
Level: Main
SOA_HOUSEKEEPING_ATTRS
- Listing source url Https://www.realtor.ca/real-estate/28729797/1617-parkwood-drive-agassiz-agassiz
- Listing type identifier Idx
The Home Overview listing data and Property Description above are provided by the Canadian Real Estate Association (CREA). All other information is provided by Houseful and its affiliates.

Lock your rate with RBC pre-approval
Mortgage rate is for illustrative purposes only. Please check RBC.com/mortgages for the current mortgage rates
$-1,899
/ Month25 Years fixed, 20% down payment, % interest
$
$
$
%
$
%

Schedule a viewing
No obligation or purchase necessary, cancel at any time
Nearby Homes
Real estate & homes for sale nearby

