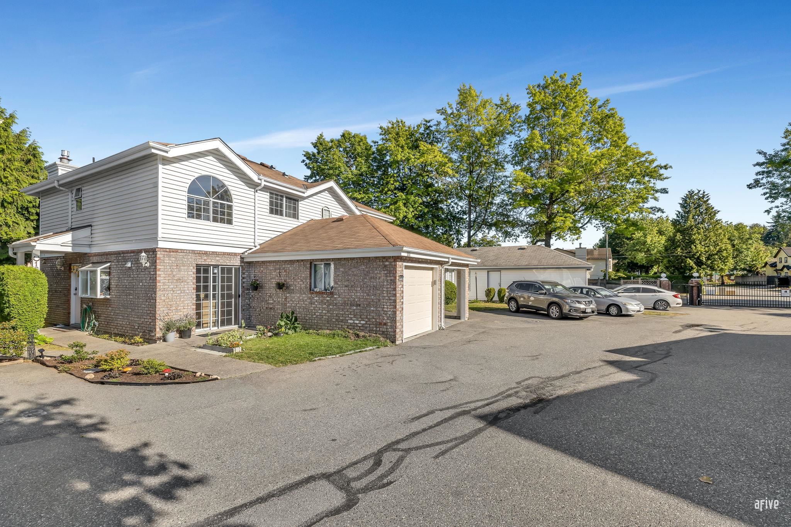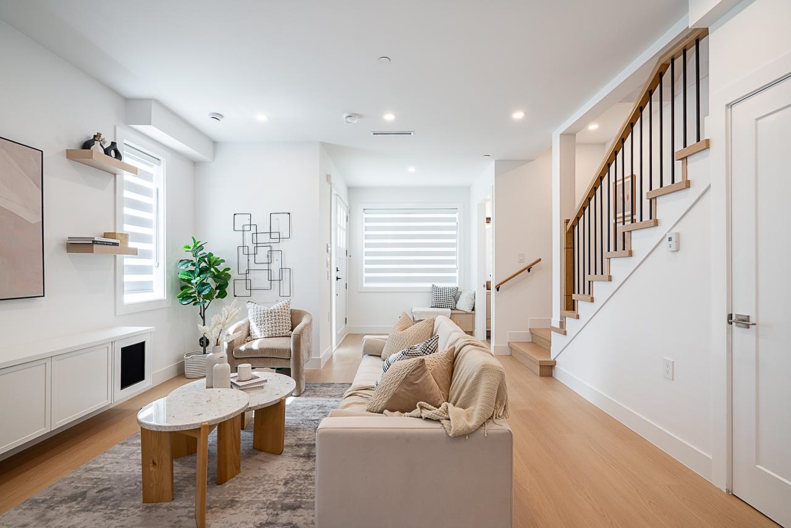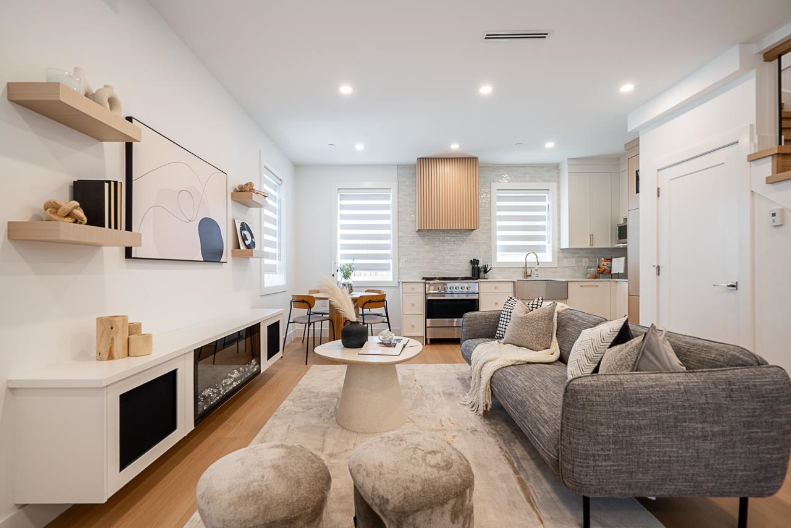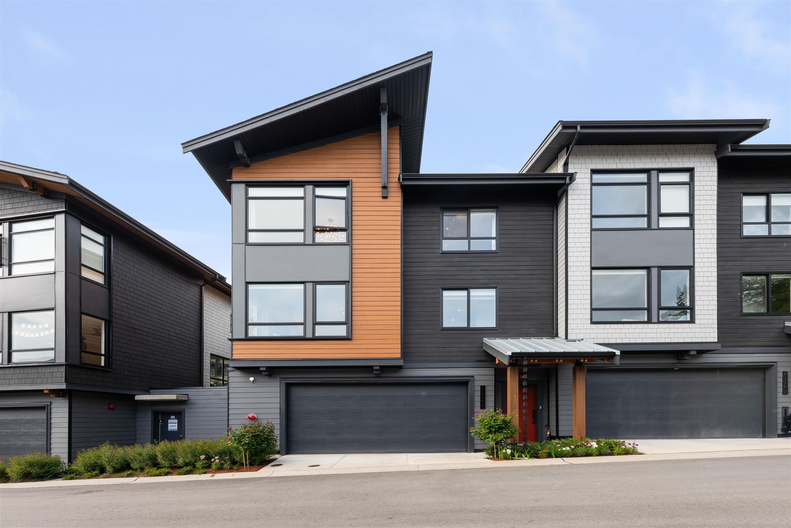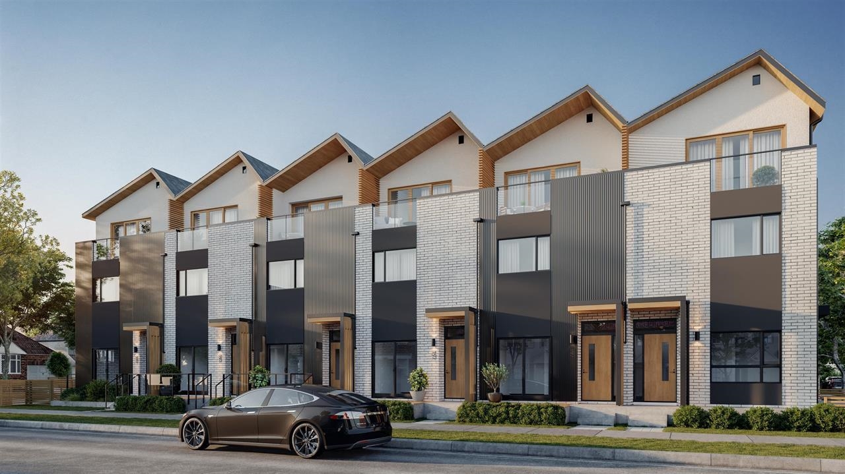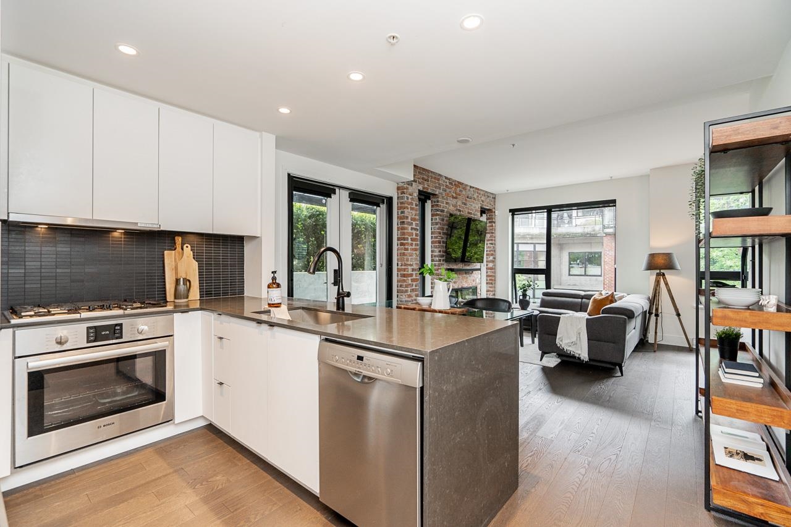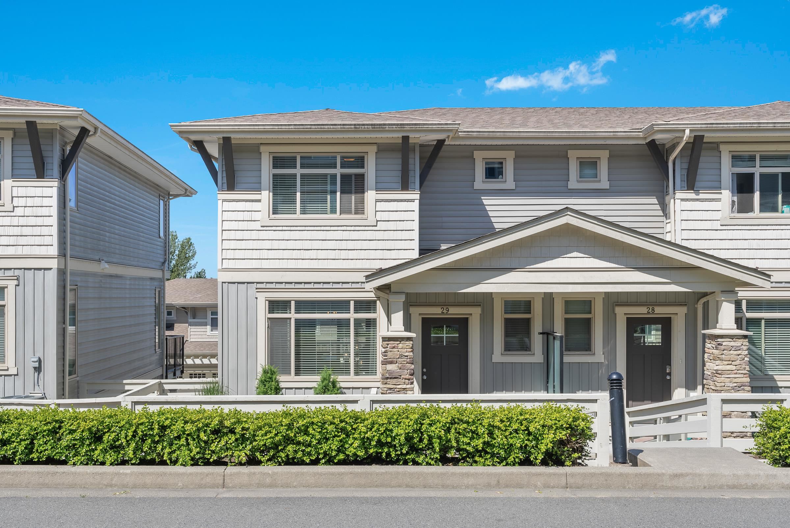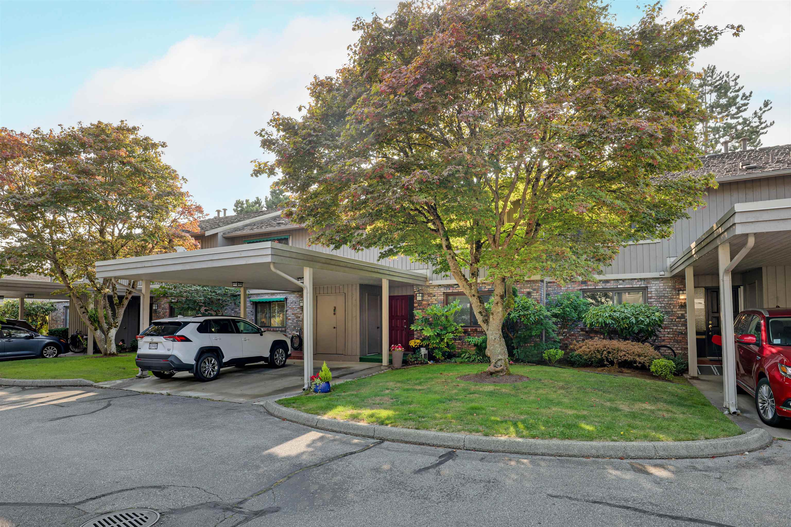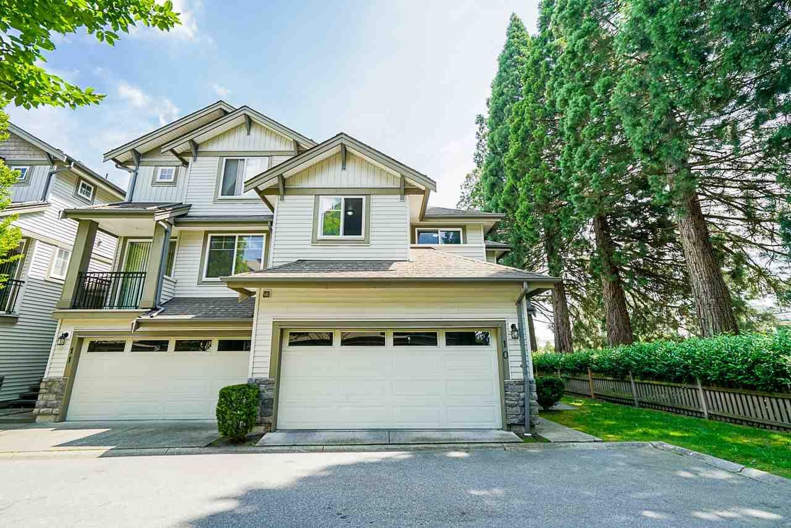Select your Favourite features
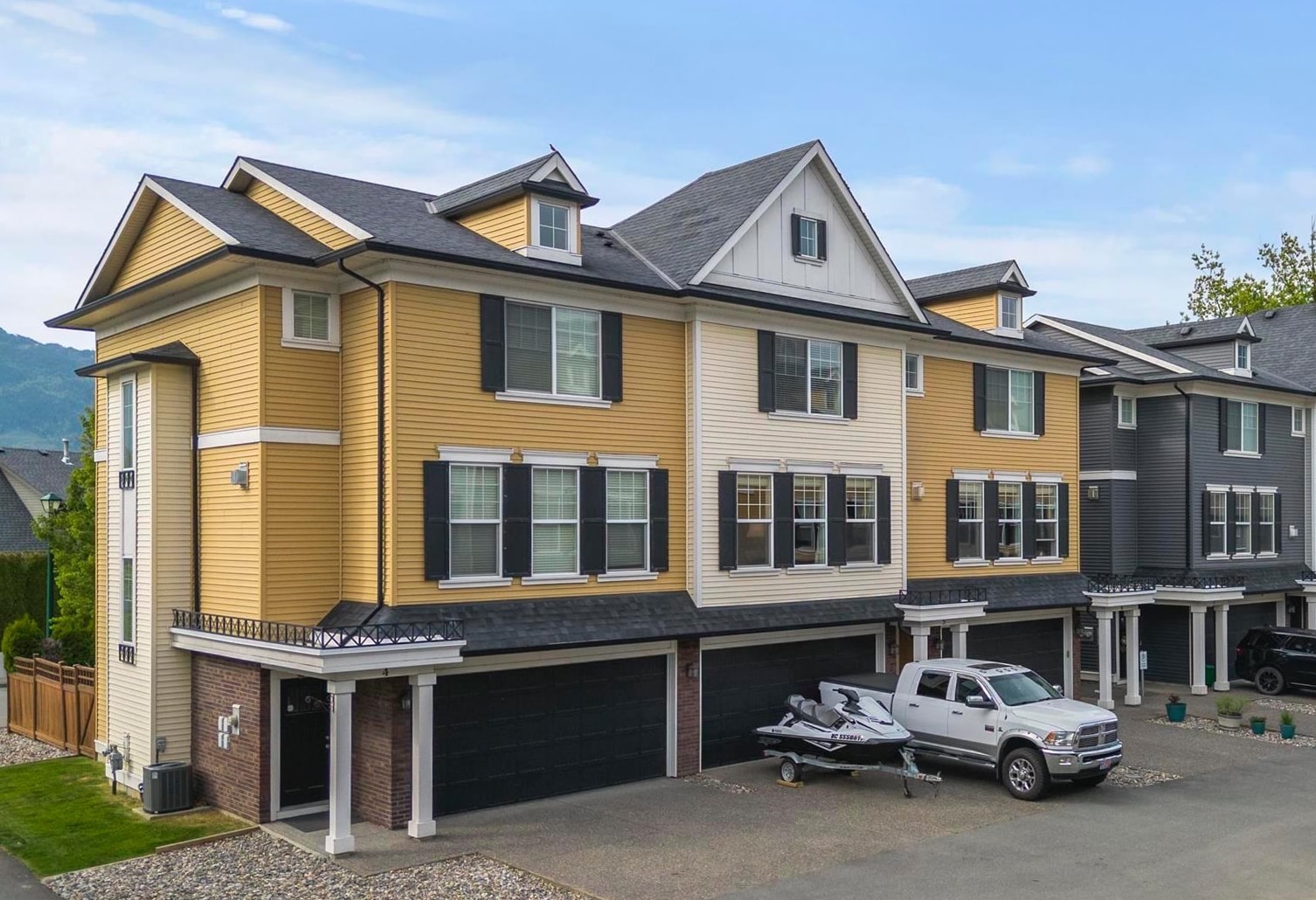
1640 Mackay Cres #5
For Sale
77 Days
$649,900 $11K
$639,000
3 beds
3 baths
1,820 Sqft
1640 Mackay Cres #5
For Sale
77 Days
$649,900 $11K
$639,000
3 beds
3 baths
1,820 Sqft
Highlights
Description
- Home value ($/Sqft)$351/Sqft
- Time on Houseful
- Property typeResidential
- Style3 storey
- CommunityShopping Nearby
- Median school Score
- Year built2012
- Mortgage payment
Homes in The Langtry rarely come up, don’t miss this one! Tucked at the end of a quiet street w/ stunning Mt. Cheam views as you enter the complex. Main floor is bright & open with ample natural light, wainscoting, cozy gas FP w/ custom shiplap surround & powder rm. The white kitchen shines w/ quartz island, s/s appliances, coffee bar & walk-in pantry. A dreamy primary suite feat. w/i closet, ensuite and recessed ceiling. 2 more spacious bdrms, full bath & large laundry rm upstairs. Walk-out bsmt leads to a private, fully fenced yard with no neighbours behind! Central A/C, double garage and extra-long driveway fits full-size truck. Pet-friendly strata w/ NO SIZE RESTRICTION! Walk to shops, parks & all levels of school. Everything your family needs is right here!
MLS®#R3012357 updated 2 weeks ago.
Houseful checked MLS® for data 2 weeks ago.
Home overview
Amenities / Utilities
- Heat source Forced air, natural gas
- Sewer/ septic Public sewer, sanitary sewer
Exterior
- Construction materials
- Foundation
- Roof
- Fencing Fenced
- # parking spaces 4
- Parking desc
Interior
- # full baths 2
- # half baths 1
- # total bathrooms 3.0
- # of above grade bedrooms
- Appliances Washer/dryer, dishwasher, disposal, refrigerator, stove, microwave
Location
- Community Shopping nearby
- Area Bc
- Subdivision
- View Yes
- Water source Public
- Zoning description Rm1
Overview
- Basement information Partial, exterior entry
- Building size 1820.0
- Mls® # R3012357
- Property sub type Townhouse
- Status Active
- Virtual tour
- Tax year 2024
Rooms Information
metric
- Bedroom 3.327m X 3.226m
Level: Above - Laundry 1.753m X 2.362m
Level: Above - Walk-in closet 0.991m X 2.261m
Level: Above - Bedroom 2.946m X 2.946m
Level: Above - Primary bedroom 3.962m X 4.877m
Level: Above - Foyer 1.956m X 1.092m
Level: Basement - Recreation room 4.064m X 6.452m
Level: Basement - Pantry 1.321m X 1.803m
Level: Main - Dining room 2.54m X 5.232m
Level: Main - Kitchen 3.505m X 5.207m
Level: Main - Living room 3.683m X 6.452m
Level: Main
SOA_HOUSEKEEPING_ATTRS
- Listing type identifier Idx

Lock your rate with RBC pre-approval
Mortgage rate is for illustrative purposes only. Please check RBC.com/mortgages for the current mortgage rates
$-1,704
/ Month25 Years fixed, 20% down payment, % interest
$
$
$
%
$
%

Schedule a viewing
No obligation or purchase necessary, cancel at any time
Nearby Homes
Real estate & homes for sale nearby

