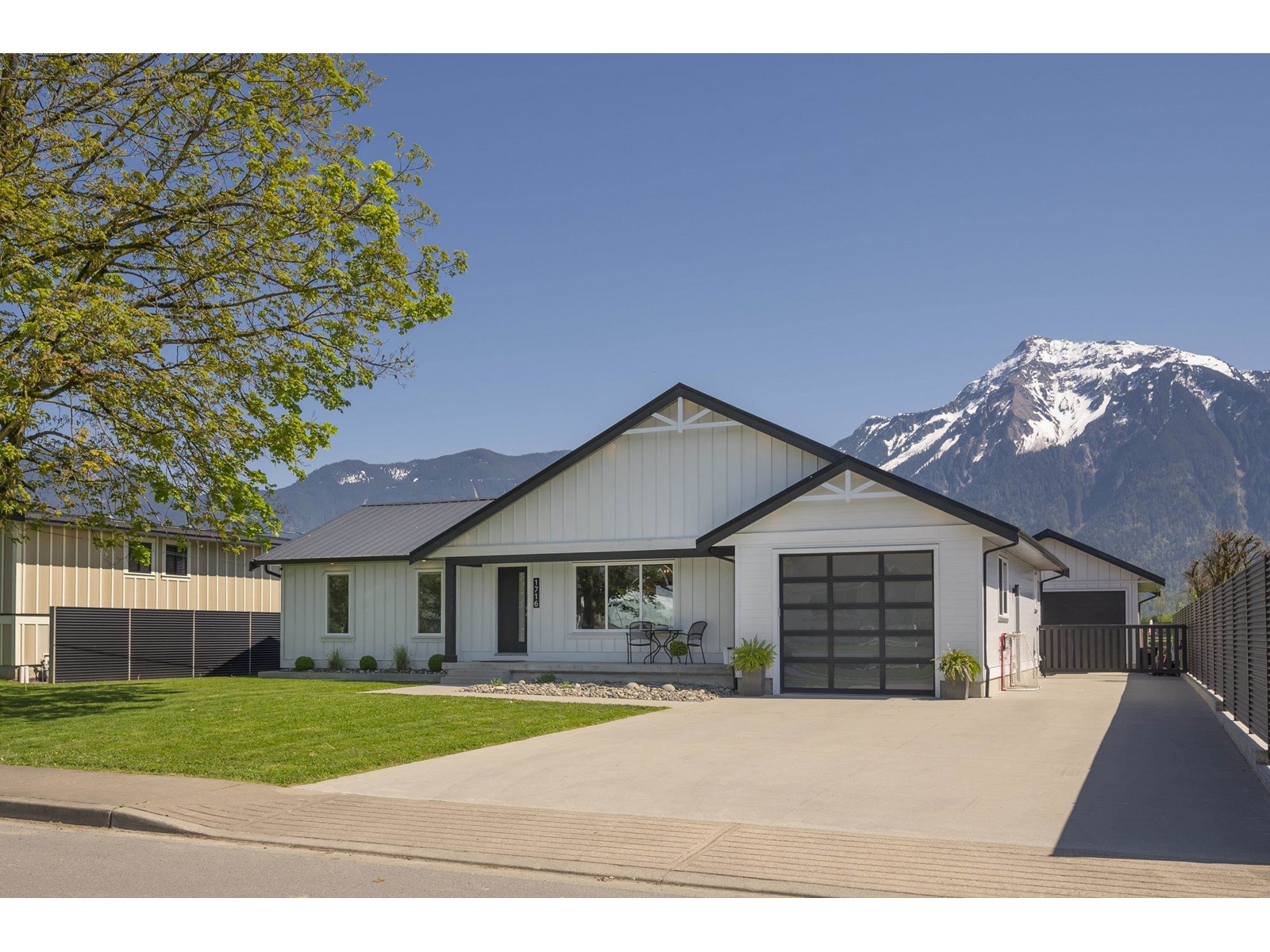
1716 Agassiz Avenueagassiz
1716 Agassiz Avenueagassiz
Highlights
Description
- Home value ($/Sqft)$582/Sqft
- Time on Houseful168 days
- Property typeSingle family
- Median school Score
- Year built1960
- Garage spaces1
- Mortgage payment
Fully renovated rancher backing farmland with unbeatable views of Mt. Cheam. This 4 bed, 2.5 bath home was completely redone in 2020 "“ including electrical, plumbing, drywall, and more. Features an open floor plan, generously sized master bed, and AC for year round comfort. 50-year metal roof, metal siding and soffits for low-maintenance living. Fully fenced yard with large covered concrete patio, NG hookup, raised steel garden boxes, pop-up irrigation on the front lawn, and a playhouse for the kids. The detached insulated shop (16'x28') and RV parking provides plenty of room for toys. Located on one of Agassiz's nicest streets w/ good walkability to the town, the community rec centre, Agassiz Elementary/Secondary, and access to over 5km of trails through farmland. Move in and enjoy the best view in the Valley! (id:63267)
Home overview
- Cooling Central air conditioning
- Heat source Natural gas
- Heat type Forced air
- # total stories 2
- # garage spaces 1
- Has garage (y/n) Yes
- # full baths 3
- # total bathrooms 3.0
- # of above grade bedrooms 4
- Has fireplace (y/n) Yes
- View Mountain view
- Directions 1969579
- Lot dimensions 10280
- Lot size (acres) 0.24154136
- Building size 1890
- Listing # R2998181
- Property sub type Single family residence
- Status Active
- Recreational room / games room 5.867m X 5.817m
Level: Lower - 4th bedroom 5.105m X 3.81m
Level: Lower - 3rd bedroom 3.226m X 3.2m
Level: Main - Laundry 3.429m X 5.385m
Level: Main - 2nd bedroom 2.515m X 3.2m
Level: Main - Primary bedroom 3.734m X 5.563m
Level: Main - Living room 5.639m X 4.47m
Level: Main - Other 2.261m X 1.143m
Level: Main - Kitchen 5.842m X 3.226m
Level: Main
- Listing source url Https://www.realtor.ca/real-estate/28269381/1716-agassiz-avenue-agassiz-agassiz
- Listing type identifier Idx

$-2,933
/ Month












