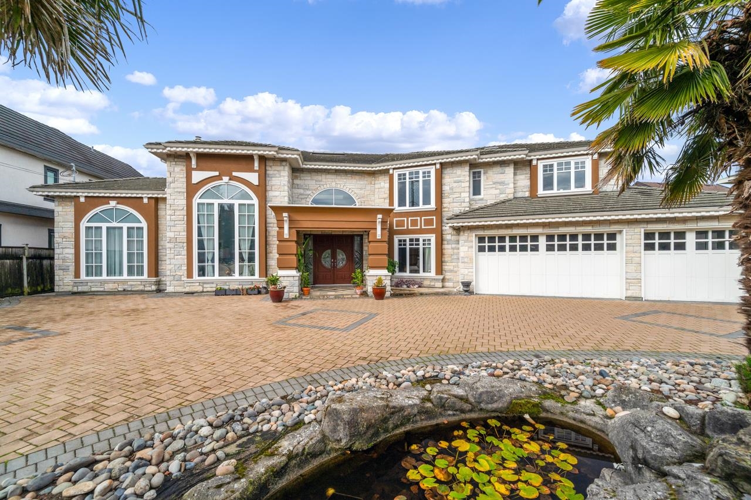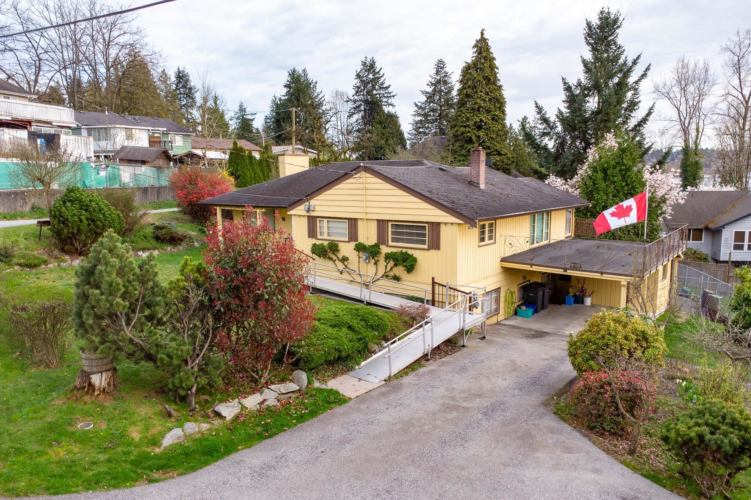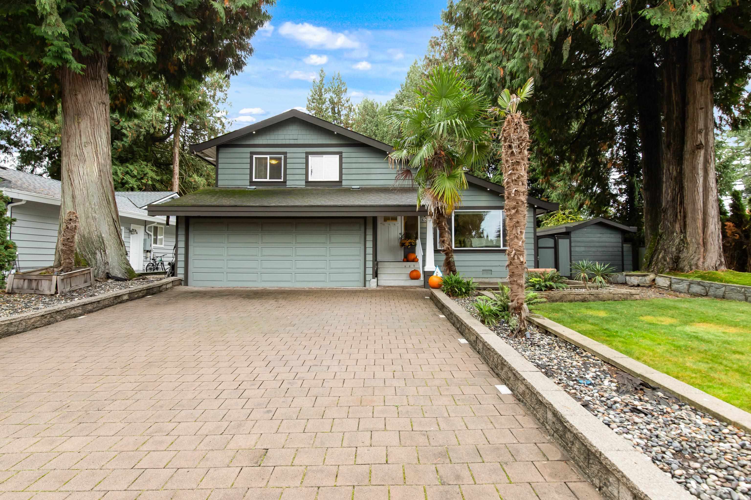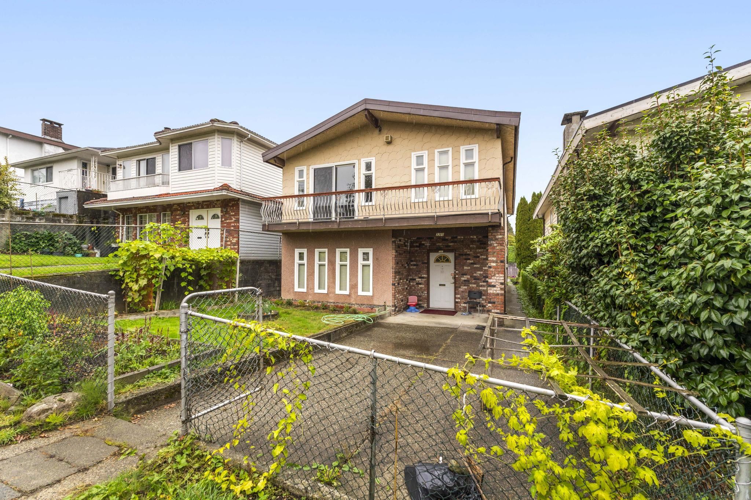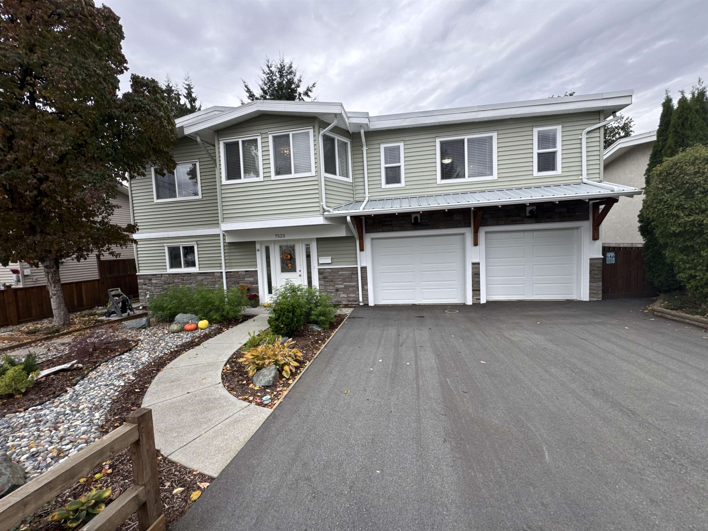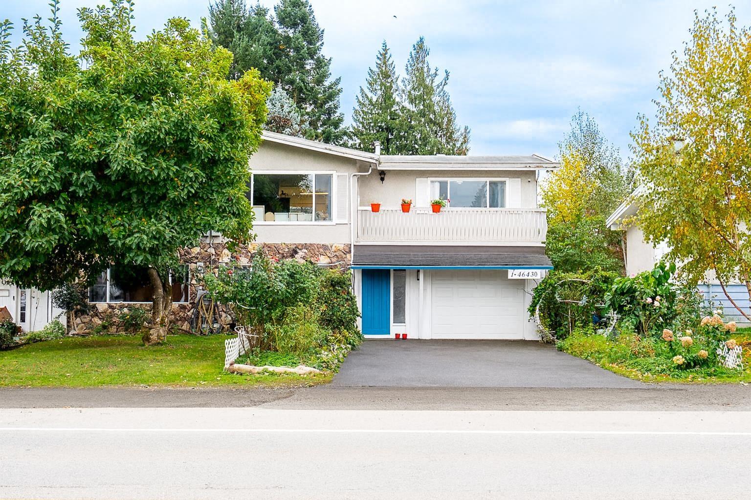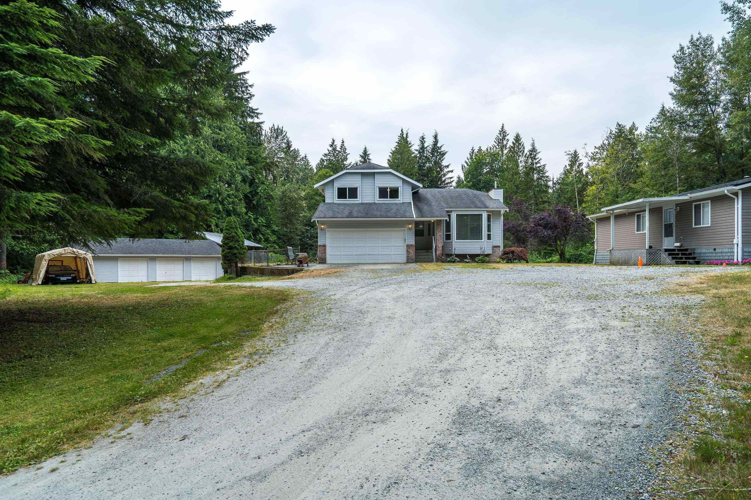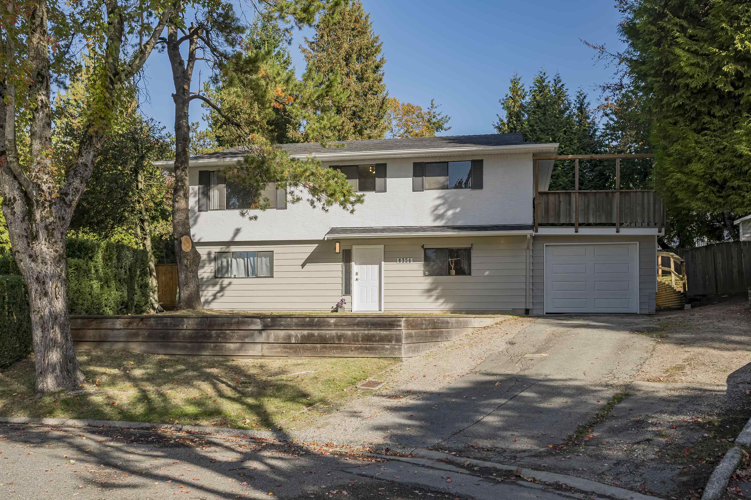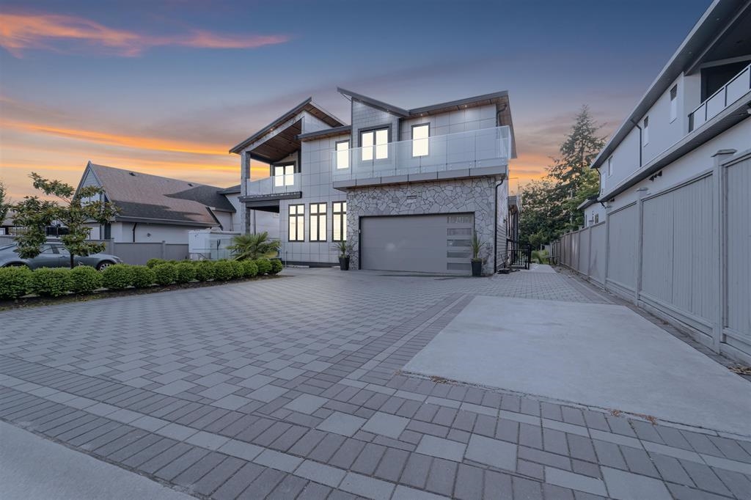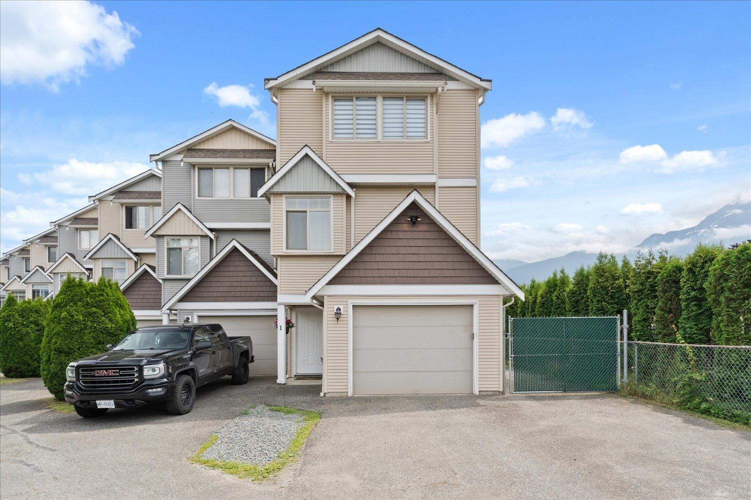
Highlights
This home is
59%
Time on Houseful
47 Days
Kent
-44.62%
Description
- Home value ($/Sqft)$348/Sqft
- Time on Houseful47 days
- Property typeSingle family
- Year built2004
- Garage spaces1
- Mortgage payment
Soak in the views and style in this stunning end-unit townhome! This beautifully renovated 4bed, 4bath home offers 1862sqft of bright, functional living. Upstairs you'll find 3 spacious bedrooms and 2baths, while the main floor features a sleek, fully renovated kitchen, a light filled living/dining space, versatile den, and a large sundeck where you can enjoy breathtaking views of Mt Cheam. The lower level includes a 4th bedroom and full bath"”ideal for guests, or the in-laws. Enjoy your private, fenced yard complete with a hot tub & lounge space. Updates include new flooring, fresh paint & trim, LED lighting & fixtures, plus a heat pump providing A/C! Move-in ready and packed with value"”this one truly has it all! (id:63267)
Home overview
Amenities / Utilities
- Cooling Central air conditioning
- Heat source Electric
- Heat type Baseboard heaters, heat pump
Exterior
- # total stories 3
- # garage spaces 1
- Has garage (y/n) Yes
Interior
- # full baths 4
- # total bathrooms 4.0
- # of above grade bedrooms 4
Location
- View Mountain view
Overview
- Lot size (acres) 0.0
- Building size 1862
- Listing # R3044192
- Property sub type Single family residence
- Status Active
Rooms Information
metric
- Primary bedroom 3.48m X 3.785m
Level: Above - 3rd bedroom 2.489m X 3.835m
Level: Above - 2nd bedroom 2.464m X 4.293m
Level: Above - Other 1.829m X 1.524m
Level: Above - Storage 2.261m X 1.702m
Level: Lower - 4th bedroom 5.08m X 3.734m
Level: Lower - Dining room 1.956m X 3.734m
Level: Main - Pantry 1.524m X 1.245m
Level: Main - Den 2.261m X 3.175m
Level: Main - Kitchen 2.769m X 3.378m
Level: Main - Living room 5.08m X 3.683m
Level: Main
SOA_HOUSEKEEPING_ATTRS
- Listing source url Https://www.realtor.ca/real-estate/28822183/1-1802-heath-road-agassiz-agassiz
- Listing type identifier Idx
The Home Overview listing data and Property Description above are provided by the Canadian Real Estate Association (CREA). All other information is provided by Houseful and its affiliates.

Lock your rate with RBC pre-approval
Mortgage rate is for illustrative purposes only. Please check RBC.com/mortgages for the current mortgage rates
$-1,728
/ Month25 Years fixed, 20% down payment, % interest
$
$
$
%
$
%

Schedule a viewing
No obligation or purchase necessary, cancel at any time
Nearby Homes
Real estate & homes for sale nearby


