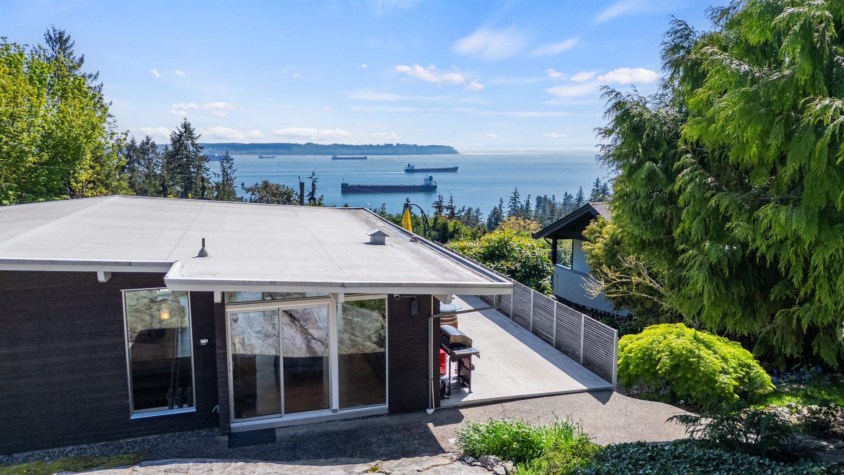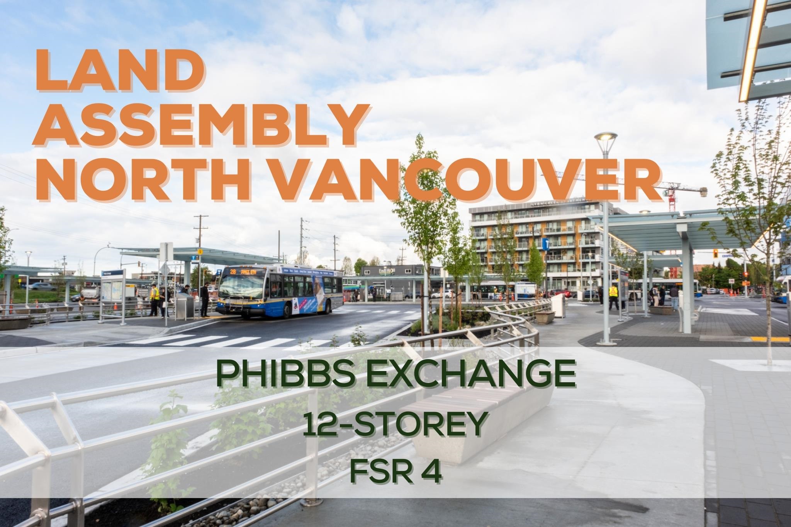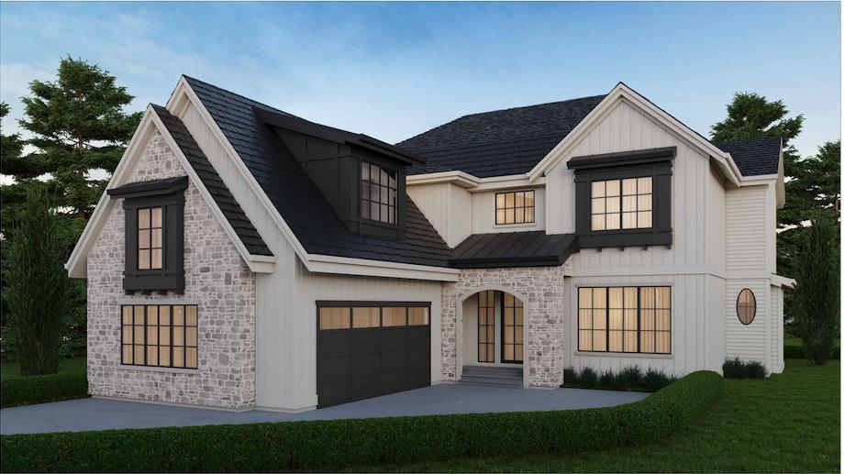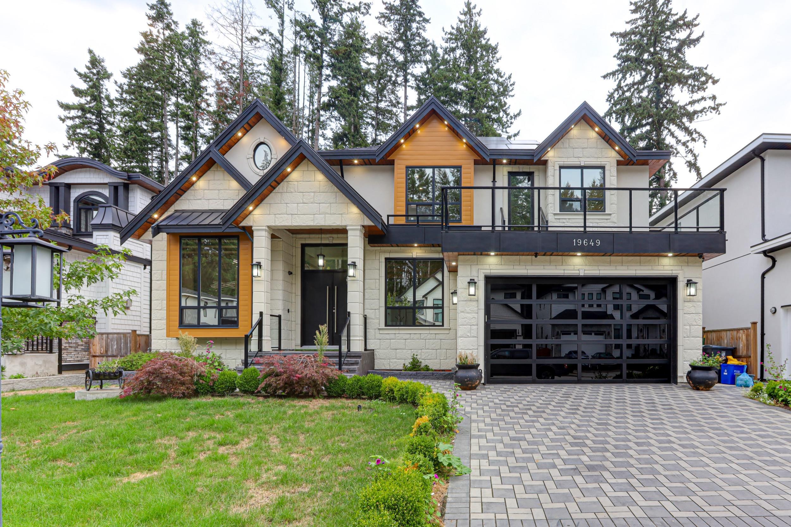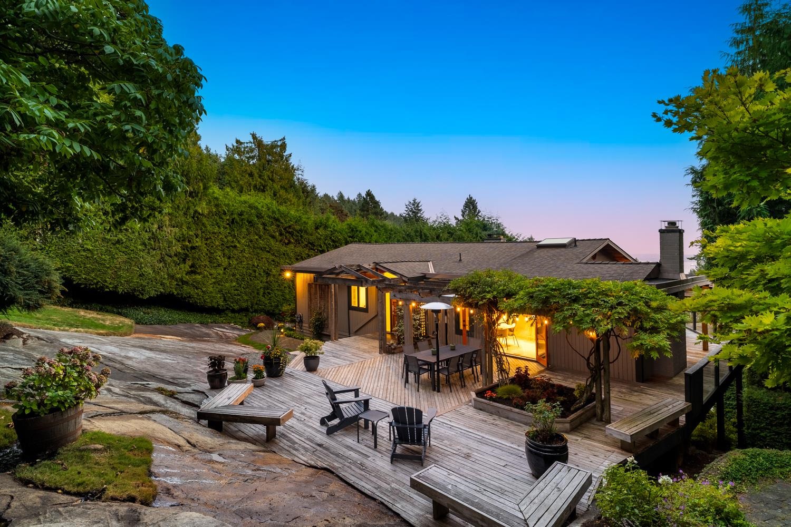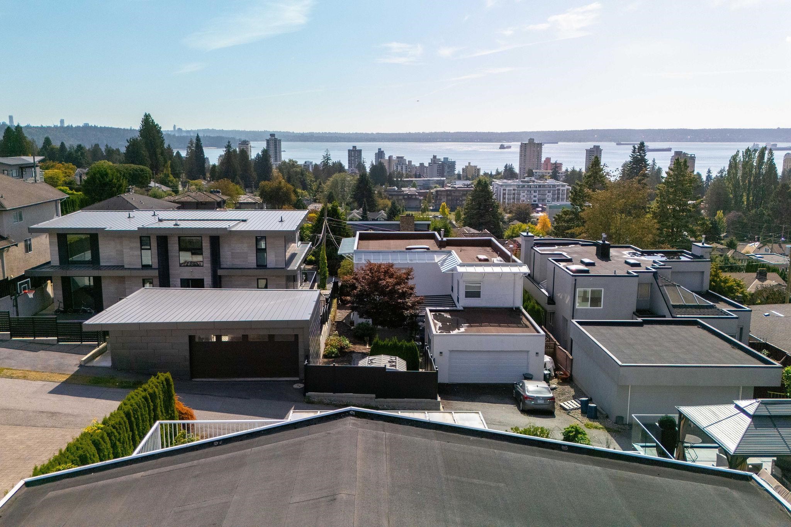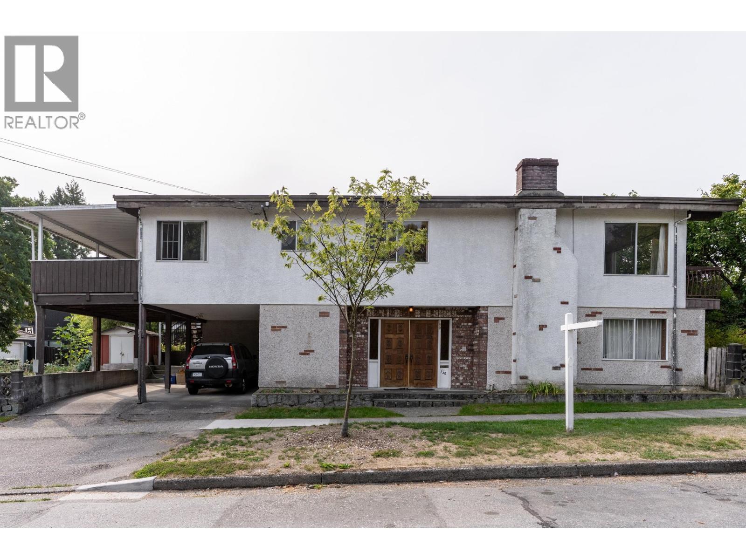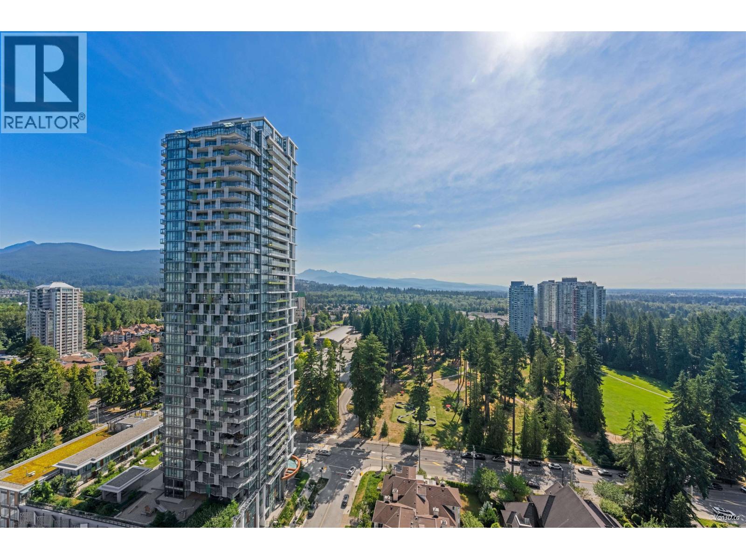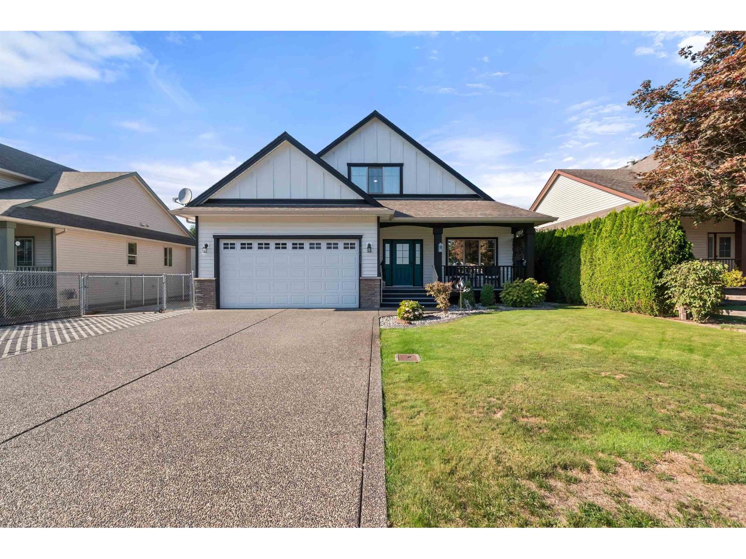
Highlights
Description
- Home value ($/Sqft)$433/Sqft
- Time on Housefulnew 1 hour
- Property typeSingle family
- Median school Score
- Year built2008
- Garage spaces2
- Mortgage payment
Welcome home to Aberdeen Village, one of Agassiz's best neighbourhoods! This quality-built home impresses with a convenient primary bedroom on the main floor, engineered hardwood floors, tall ceilings, a bright open concept floor plan and energy-efficient geothermal heating & cooling. The kitchen features quartz counter-tops with a new fridge, dishwasher, and washer/dryer. The spacious open loft upstairs adds flexibility as well as a massive bedroom and bathroom perfect for quests. Outside, enjoy a double garage, on-site RV parking, huge driveway, storage shed, raised garden beds and a private fully fenced yard with a covered deck. Surrounded by beautiful Mountain views, this is the perfect place to call home. OPEN HOUSE THIS SATURDAY & SUNDAY SEPTEMBER 27 & 28 from 2:00-4:00pm * PREC - Personal Real Estate Corporation (id:63267)
Home overview
- Heat source Geo thermal
- Heat type Forced air, heat pump
- # total stories 2
- # garage spaces 2
- Has garage (y/n) Yes
- # full baths 3
- # total bathrooms 3.0
- # of above grade bedrooms 2
- Has fireplace (y/n) Yes
- View Mountain view
- Lot dimensions 6424
- Lot size (acres) 0.15093985
- Building size 2009
- Listing # R3052166
- Property sub type Single family residence
- Status Active
- 2nd bedroom 4.648m X 4.801m
Level: Above - Family room 3.531m X 4.674m
Level: Above - Other 1.956m X 1.905m
Level: Main - Den 3.48m X 3.226m
Level: Main - Foyer 2.261m X 3.581m
Level: Main - Dining room 3.378m X 2.972m
Level: Main - Laundry 1.905m X 2.464m
Level: Main - Primary bedroom 4.369m X 3.531m
Level: Main - Living room 4.597m X 4.394m
Level: Main - Kitchen 3.505m X 3.353m
Level: Main
- Listing source url Https://www.realtor.ca/real-estate/28914521/2019-aberdeen-drive-agassiz-agassiz
- Listing type identifier Idx

$-2,320
/ Month

