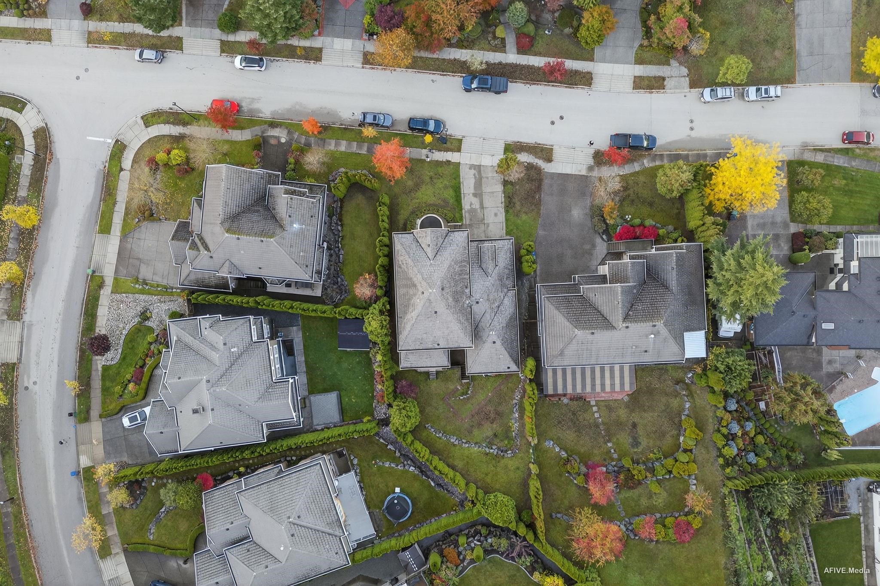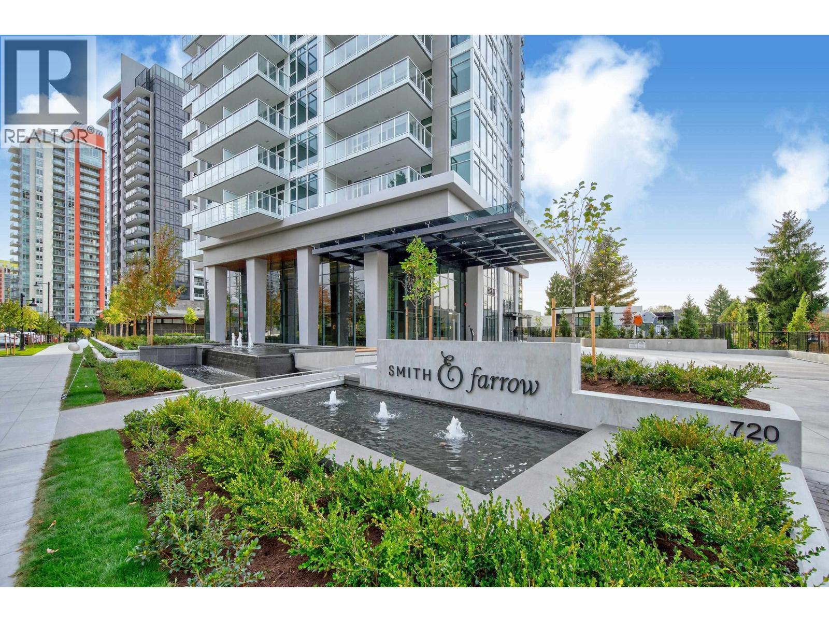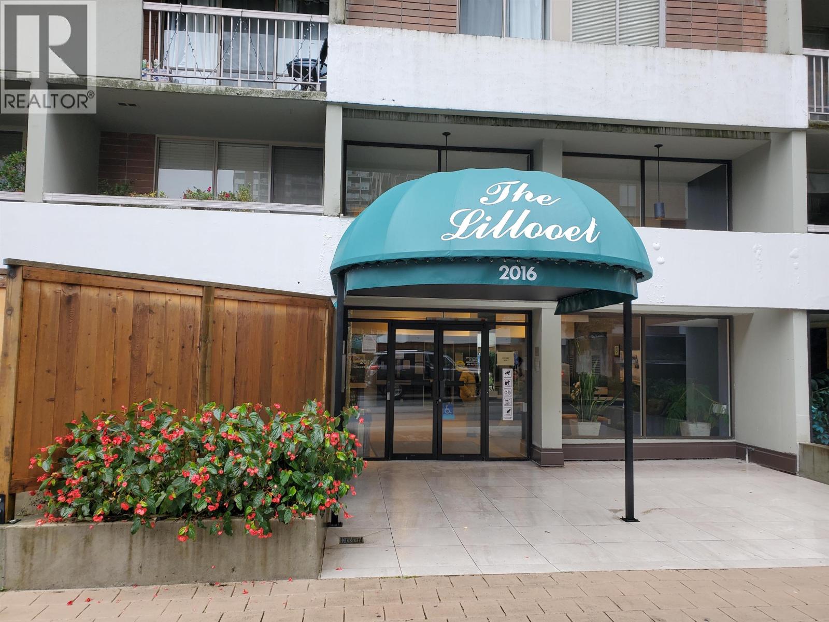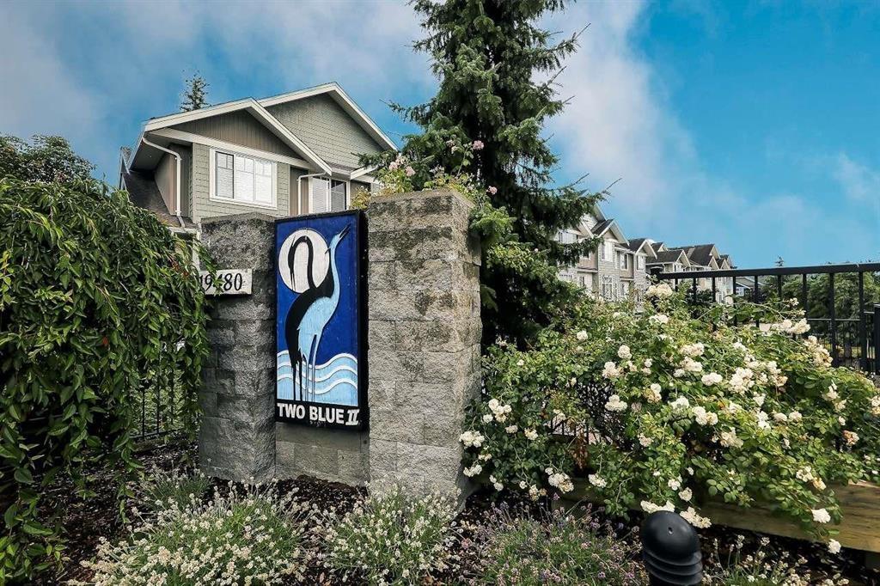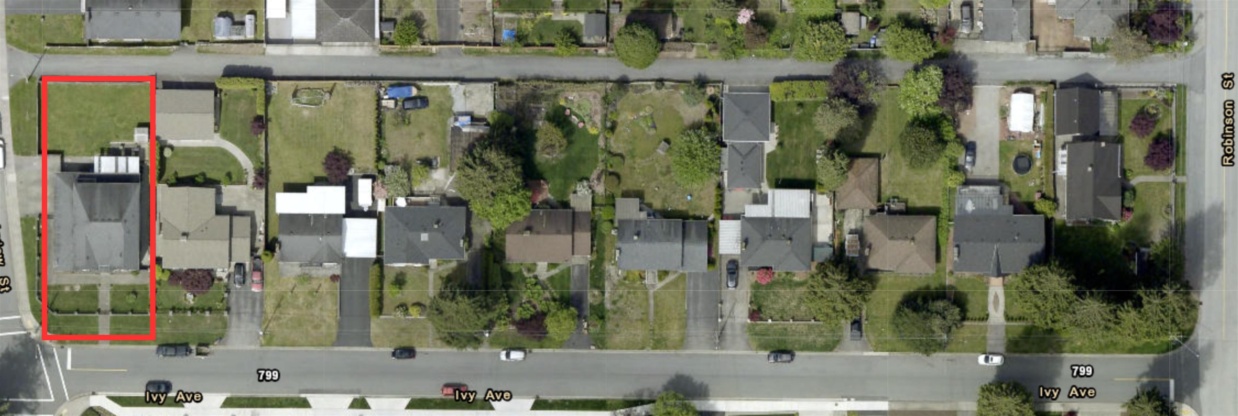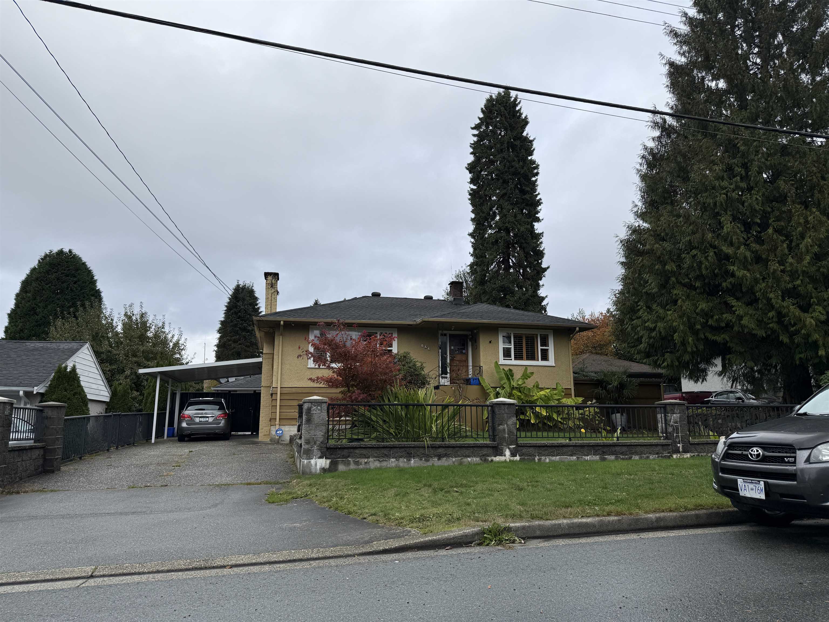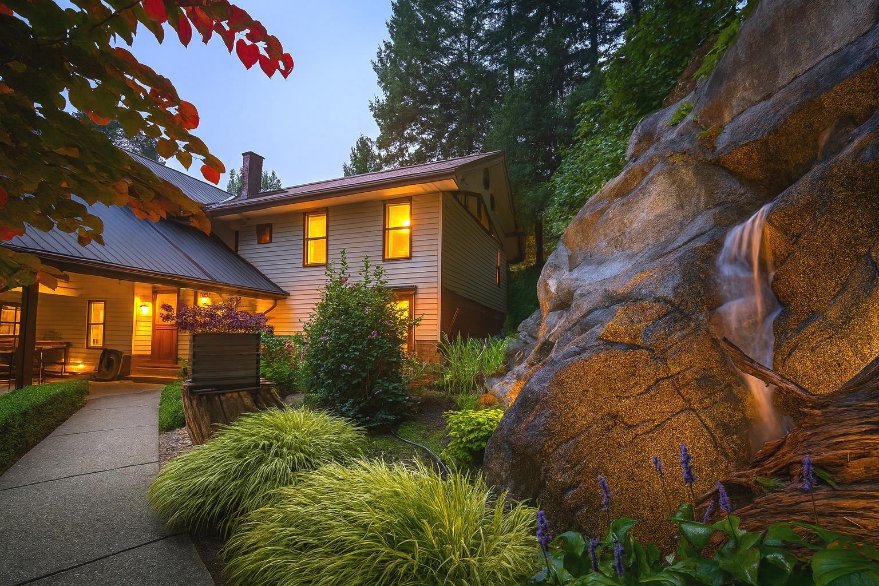
Highlights
Description
- Home value ($/Sqft)$622/Sqft
- Time on Housefulnew 5 days
- Property typeSingle family
- Year built1970
- Mortgage payment
Privacy and Income! Discover a rare 5.6 acre retreat offering privacy, beauty, and opportunity. Stroll through sculpted park-like grounds with trails, ponds, waterfalls, and vibrant landscaping that feels like your own slice of Stanley Park. The custom-built home is spacious, warm, and thoughtfully designed with large windows overlooking the tranquil gardens. Three detached, livable buildings offer excellent income potential for short or long-term rentals in a highly sought-after destination near Harrison Hot Springs. Tucked in a peaceful valley minutes from lakes, marinas, skiing, fishing, trails, and the local speedway, this property is a lifestyle investment like no other. Visit today and experience this private paradise for yourself. (id:63267)
Home overview
- Heat type Hot water, radiant/infra-red heat
- # total stories 2
- # full baths 5
- # total bathrooms 5.0
- # of above grade bedrooms 5
- Has fireplace (y/n) Yes
- Lot dimensions 187308
- Lot size (acres) 4.401034
- Building size 2813
- Listing # R3061939
- Property sub type Single family residence
- Status Active
- Living room 7.391m X 3.988m
Level: Above - 5th bedroom 2.87m X 3.15m
Level: Above - Kitchen 3.124m X 3.531m
Level: Above - Office 2.159m X 2.438m
Level: Above - Dining room 5.258m X 3.048m
Level: Above - 4th bedroom 4.699m X 3.099m
Level: Above - Laundry 2.489m X 3.378m
Level: Above - Primary bedroom 5.944m X 5.563m
Level: Main - Utility 1.651m X 1.575m
Level: Main - 2nd bedroom 4.191m X 6.731m
Level: Main - 3rd bedroom 4.724m X 3.15m
Level: Main - Foyer 2.337m X 2.565m
Level: Main - Storage 4.953m X 1.651m
Level: Main
- Listing source url Https://www.realtor.ca/real-estate/29035355/3048-hot-springs-road-agassiz-agassiz
- Listing type identifier Idx

$-4,667
/ Month

