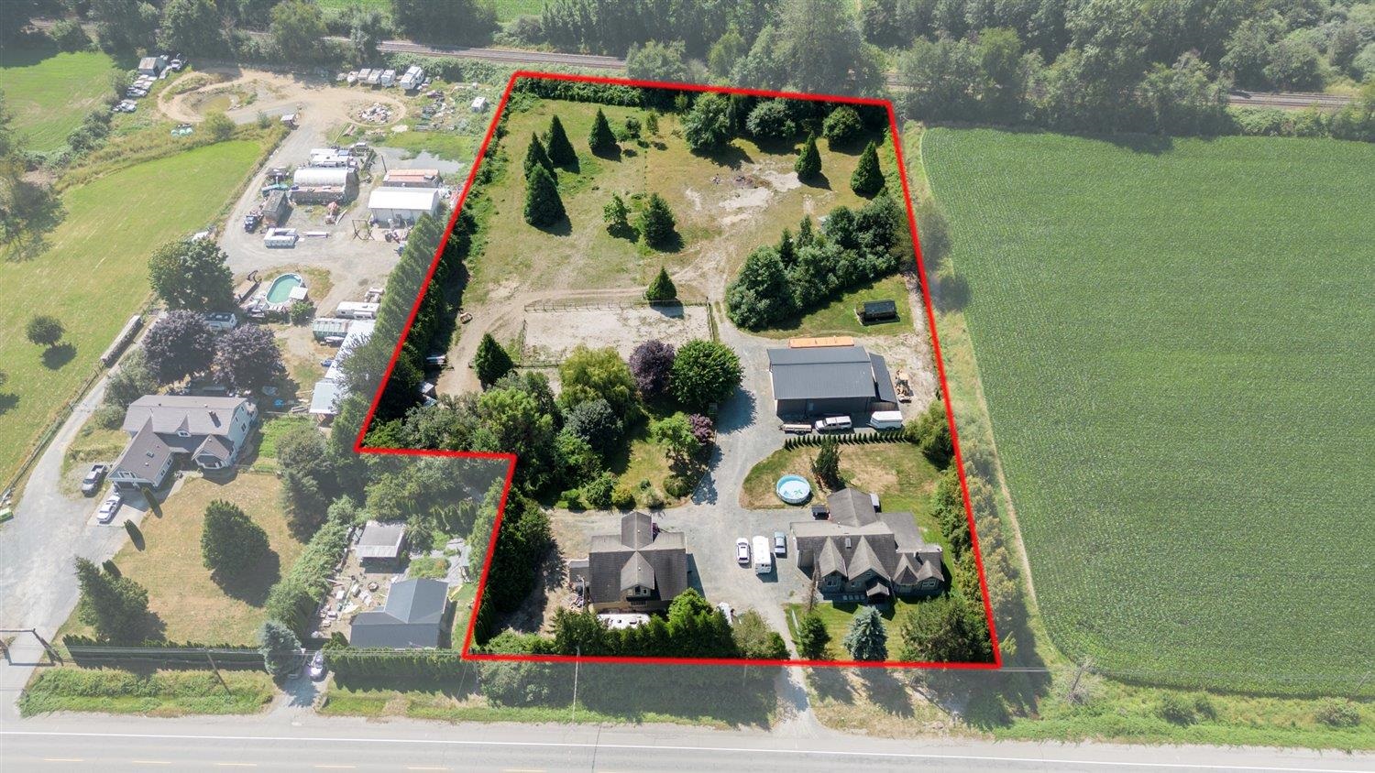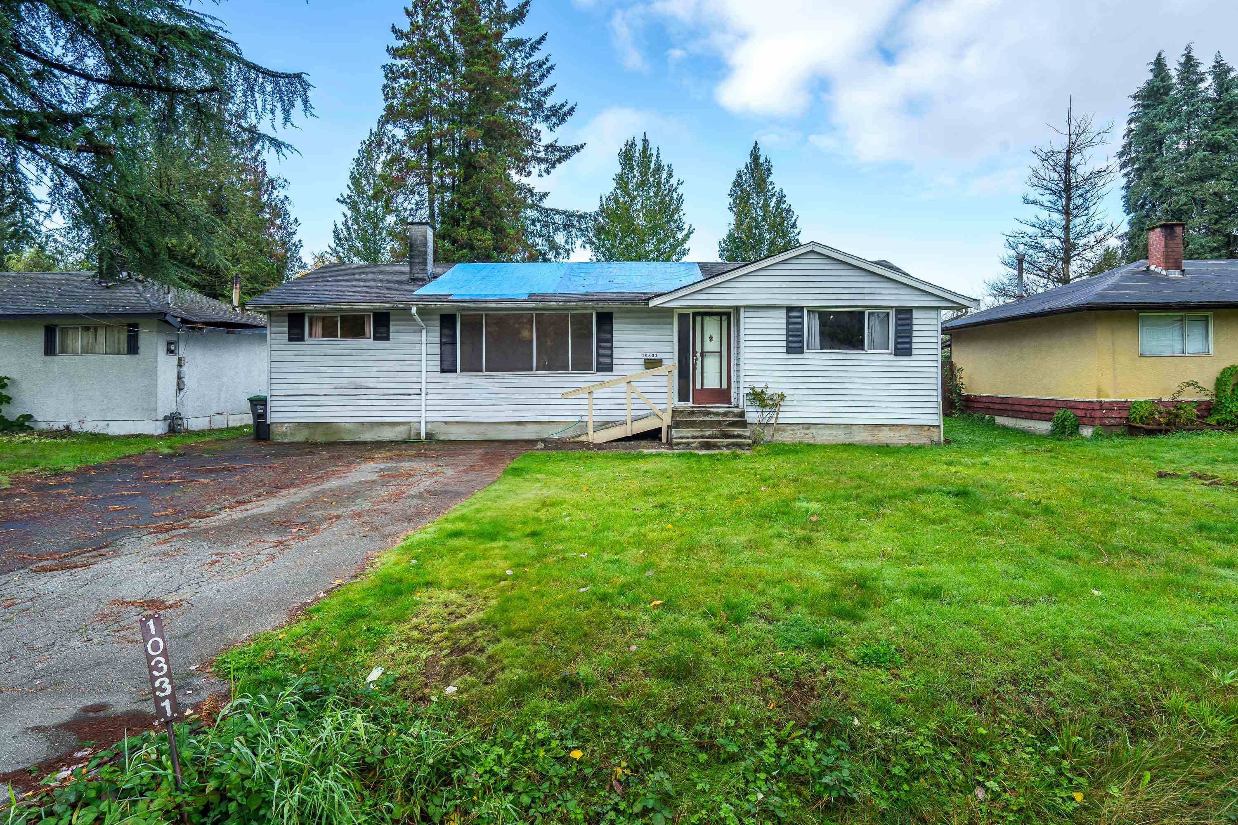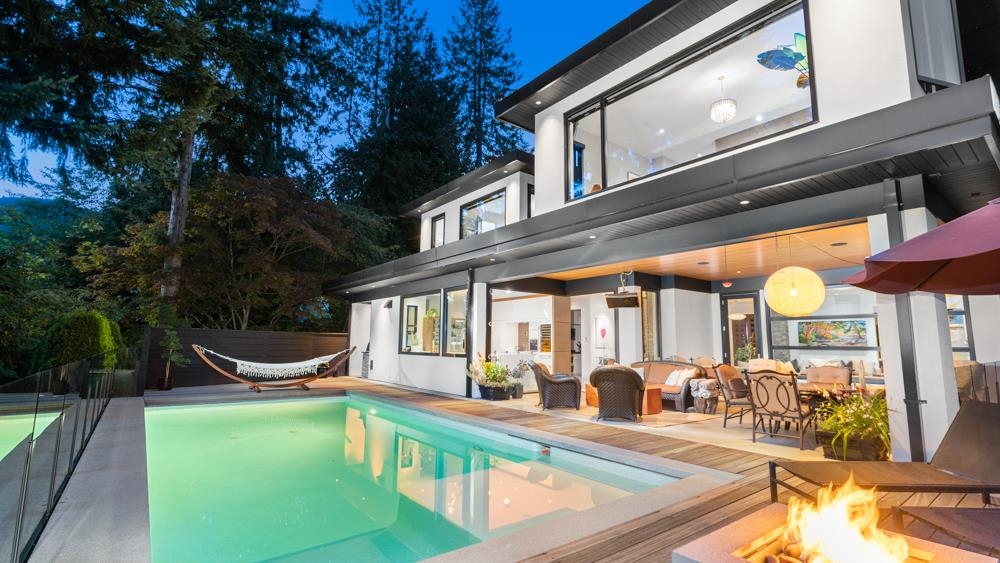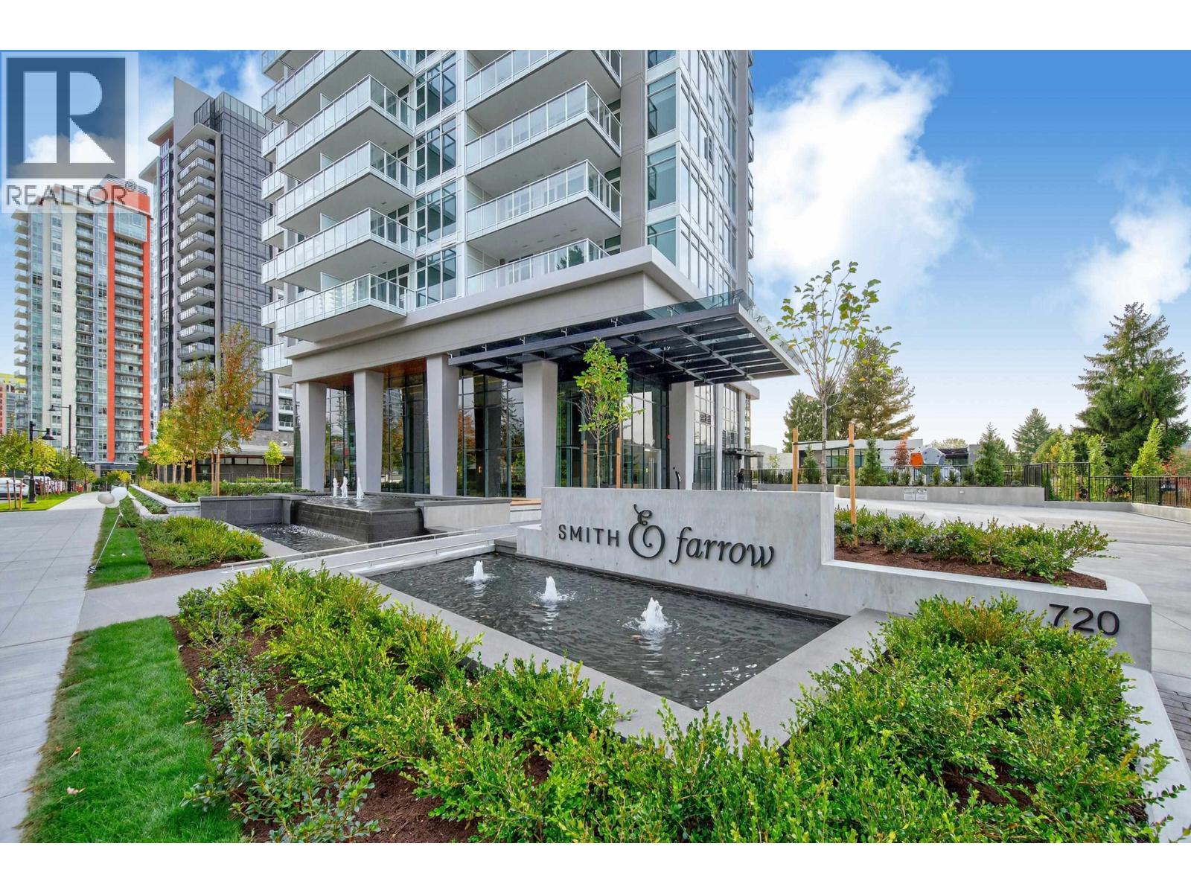Select your Favourite features

5610 Lougheed Hwy
For Sale
76 Days
$1,949,900 $100K
$1,849,900
6 beds
3 baths
2,883 Sqft
5610 Lougheed Hwy
For Sale
76 Days
$1,949,900 $100K
$1,849,900
6 beds
3 baths
2,883 Sqft
Highlights
Description
- Home value ($/Sqft)$642/Sqft
- Time on Houseful
- Property typeResidential
- Year built1963
- Mortgage payment
Welcome to your private retreat in Agassiz. Tucked away on an expansive 4.8-acres, this remarkable property combines the serenity of country living while being minutes from town. This estate offers multi-generational living for hobbyists, and those seeking the family’s stay together concept. The main home offers a 7 bdrm, 3 bath residence. With over 2,800 square feet of living space, this home has been thoughtfully planned to accommodate multiple households under one roof while still allowing everyone their own privacy. The SEPERATE caretaker suite is truly a highlight. Offering an expansive open-concept layout with a ton of garage space. Bring your ideas to create another retreat. Enjoy a MASSIVE 40x40 Shop with 3 phase power perfect for a business venture. Call for more info!
MLS®#R3037963 updated 1 week ago.
Houseful checked MLS® for data 1 week ago.
Home overview
Amenities / Utilities
- Heat source Baseboard, forced air, natural gas
- Sewer/ septic Septic tank
Exterior
- Construction materials
- Foundation
- Roof
- Fencing Fenced
- # parking spaces 20
- Parking desc
Interior
- # full baths 2
- # half baths 1
- # total bathrooms 3.0
- # of above grade bedrooms
- Appliances Washer/dryer, dishwasher, refrigerator, stove
Location
- Area Bc
- View No
- Water source Well shallow
- Zoning description Alr
Lot/ Land Details
- Lot dimensions 209088.0
Overview
- Lot size (acres) 4.8
- Basement information Crawl space
- Building size 2883.0
- Mls® # R3037963
- Property sub type Single family residence
- Status Active
- Tax year 2024
Rooms Information
metric
- Bedroom 3.099m X 4.318m
Level: Above - Bedroom 2.972m X 6.02m
Level: Above - Bedroom 3.505m X 4.851m
Level: Above - Living room 4.597m X 6.426m
Level: Main - Office 3.835m X 5.944m
Level: Main - Kitchen 4.445m X 5.537m
Level: Main - Primary bedroom 4.674m X 5.994m
Level: Main - Dining room 3.099m X 4.674m
Level: Main - Bedroom 3.175m X 4.369m
Level: Main - Bedroom 4.75m X 5.08m
Level: Main
SOA_HOUSEKEEPING_ATTRS
- Listing type identifier Idx

Lock your rate with RBC pre-approval
Mortgage rate is for illustrative purposes only. Please check RBC.com/mortgages for the current mortgage rates
$-4,933
/ Month25 Years fixed, 20% down payment, % interest
$
$
$
%
$
%

Schedule a viewing
No obligation or purchase necessary, cancel at any time
Nearby Homes
Real estate & homes for sale nearby












