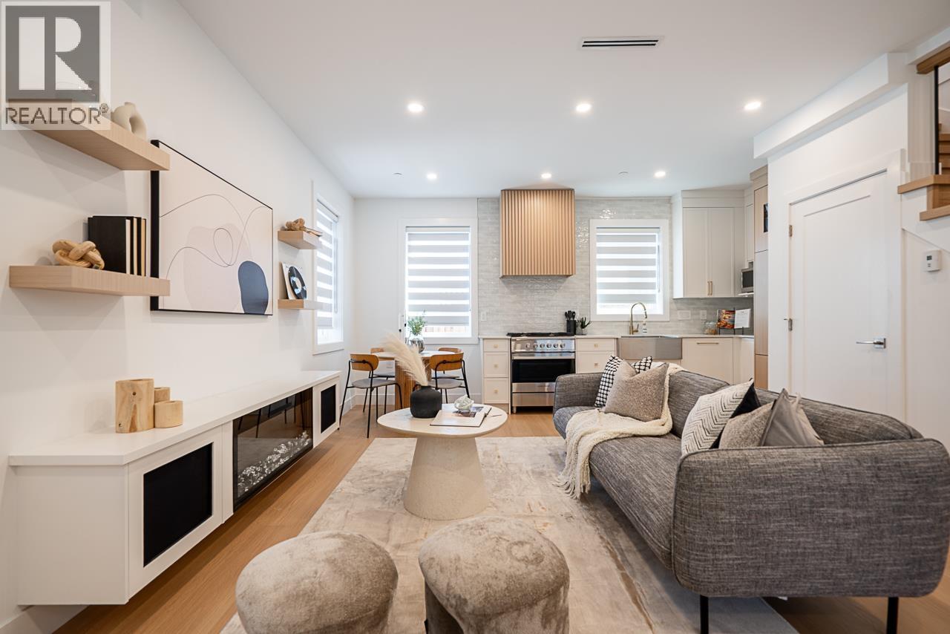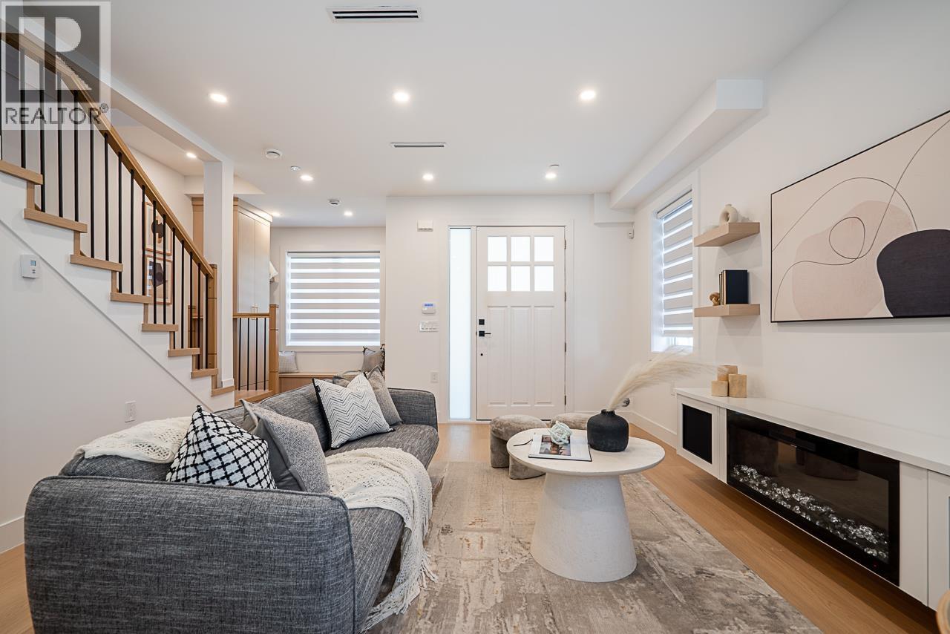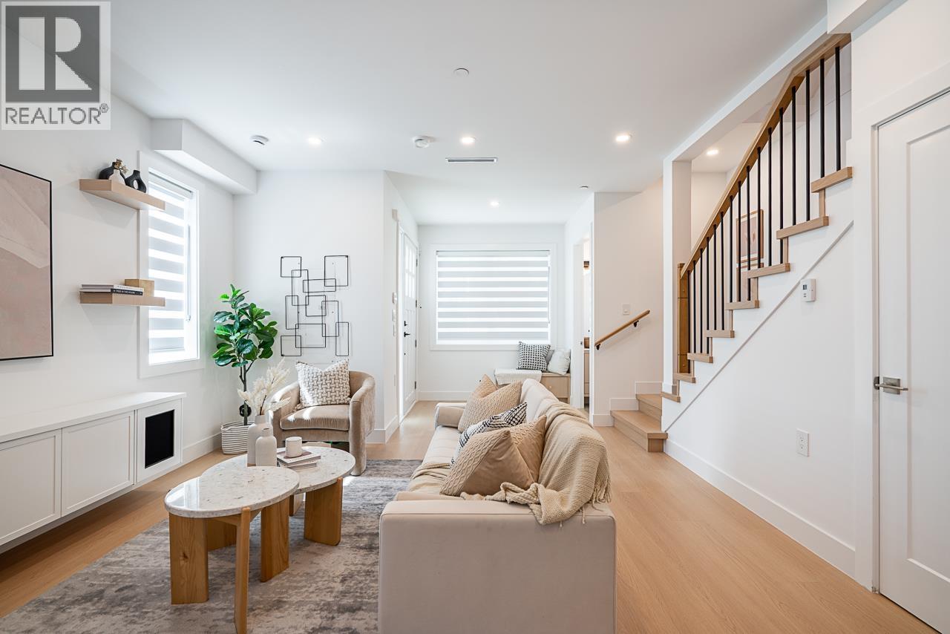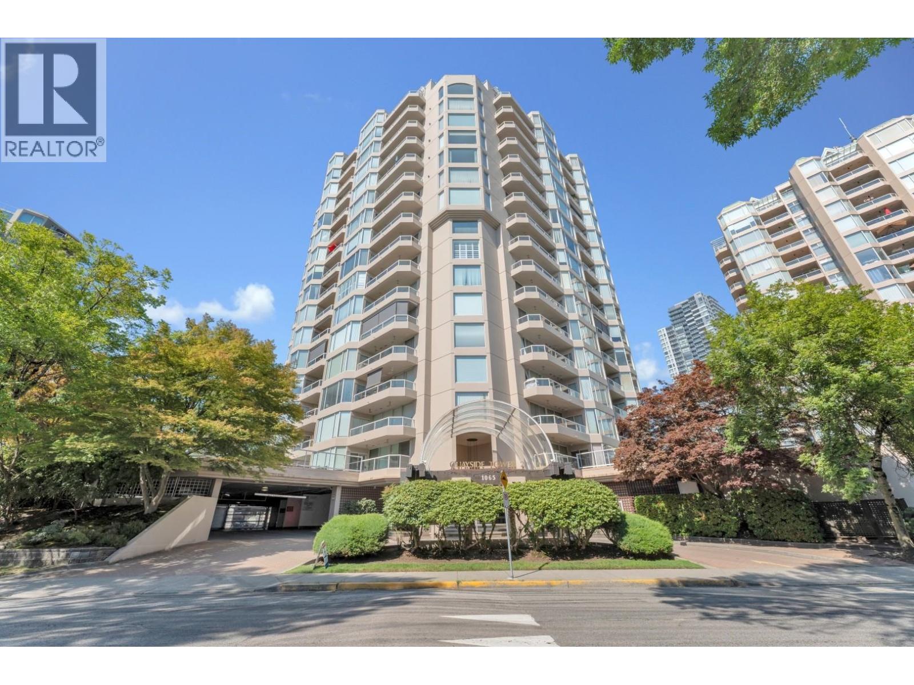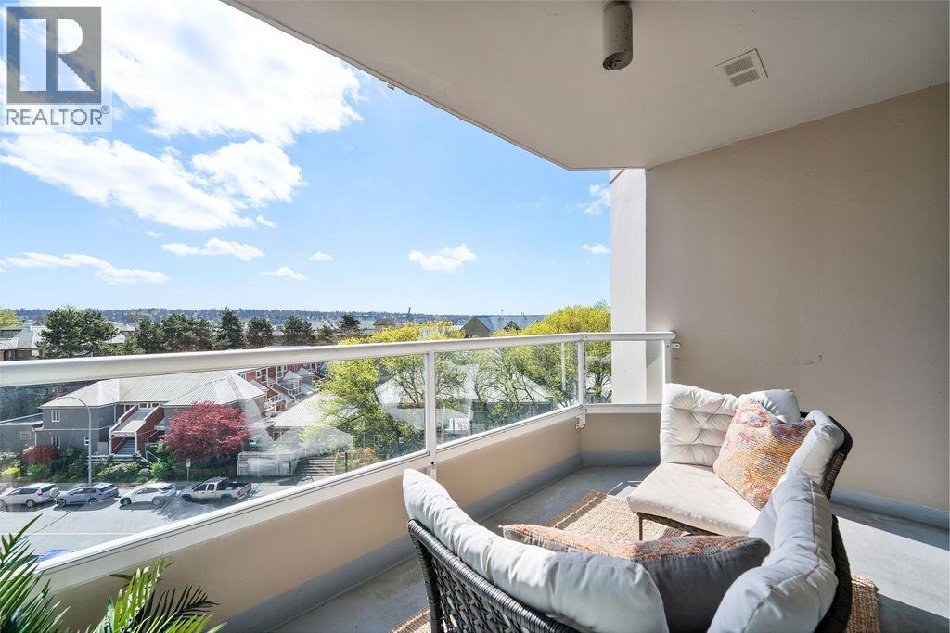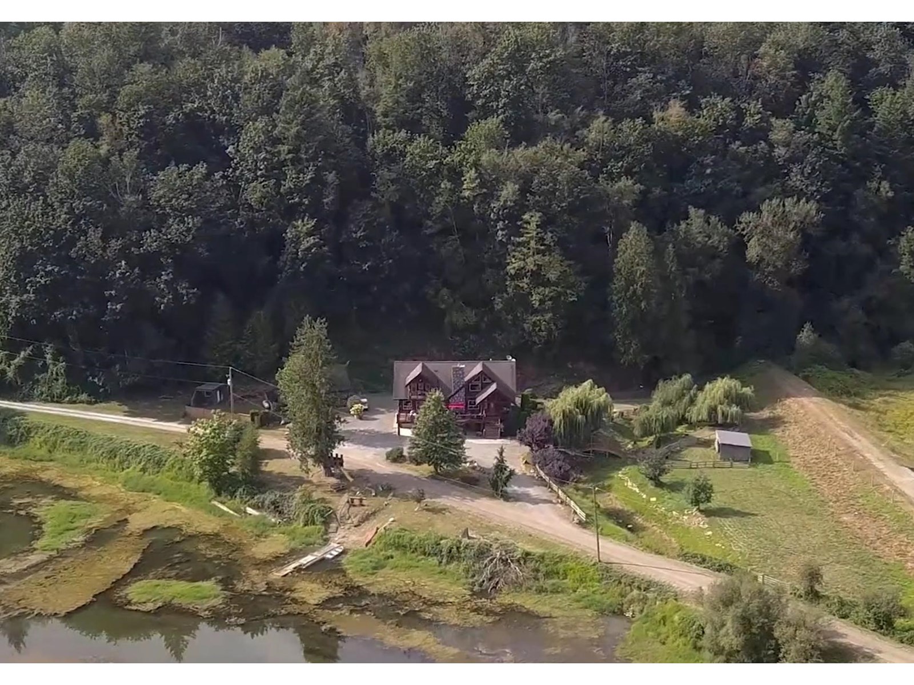
Highlights
Description
- Home value ($/Sqft)$574/Sqft
- Time on Houseful65 days
- Property typeSingle family
- Median school Score
- Year built2005
- Garage spaces2
- Mortgage payment
CUSTOM Post & Beam on 1.23 acres located across the tributary of the Fraser River. Launch a boat & cruise over to Harrison River & Lake. Enjoy fishing right off your property! Open concept w/ high vaulted ceilings, exposed log beams, flr to ceiling stone (wood) f/p, chefs kitchen w/designer cabinets & island, spacious dining rm w/ french drs leading to HUGE deck overlooking water & Mt. Cheam. A/C, Generator, 3-6 bdrms, 4 full bths, loft overlooking great rm. Primary w/ sitting area, jetted tub & your own private balcony w/ breathtaking views! EAGLE TREE LODGE was awarded "Excellent Bed & Breakfast". Used for filming! Single draft size stall barn in paddock & Lean-to & cross fencing in field for equine enjoyment. Gym/Theatre/Carriage house. Click TOUR to watch video. eagletreelodge.ca (id:63267)
Home overview
- Cooling Central air conditioning
- Heat source Propane
- # total stories 3
- # garage spaces 2
- Has garage (y/n) Yes
- # full baths 4
- # total bathrooms 4.0
- # of above grade bedrooms 4
- Has fireplace (y/n) Yes
- View Mountain view, view, view of water
- Lot dimensions 53578
- Lot size (acres) 1.2588816
- Building size 4354
- Listing # R3021454
- Property sub type Single family residence
- Status Active
- Primary bedroom 8.915m X 4.902m
Level: Above - Other 1.549m X 1.092m
Level: Above - Loft 3.556m X 3.378m
Level: Above - Office 3.175m X 2.819m
Level: Above - Other 1.524m X 1.092m
Level: Above - 3rd bedroom 3.556m X 3.2m
Level: Above - 4th bedroom 3.556m X 3.2m
Level: Above - Great room 14.021m X 5.563m
Level: Main - Laundry 3.15m X 2.972m
Level: Main - 2nd bedroom 4.089m X 3.175m
Level: Main - Eating area 4.14m X 4.013m
Level: Main - Pantry 2.184m X 1.753m
Level: Main - Foyer 5.537m X 2.921m
Level: Main - Kitchen 4.14m X 3.759m
Level: Main
- Listing source url Https://www.realtor.ca/real-estate/28546785/5908-cutler-road-agassiz-agassiz
- Listing type identifier Idx

$-6,667
/ Month

