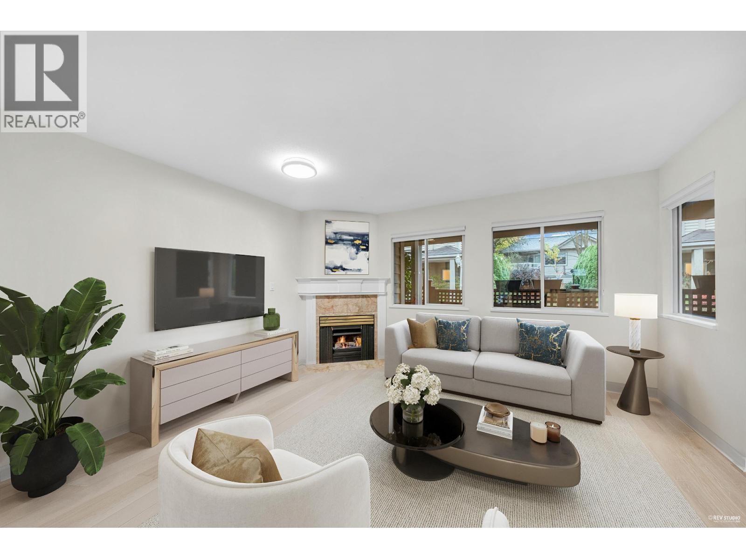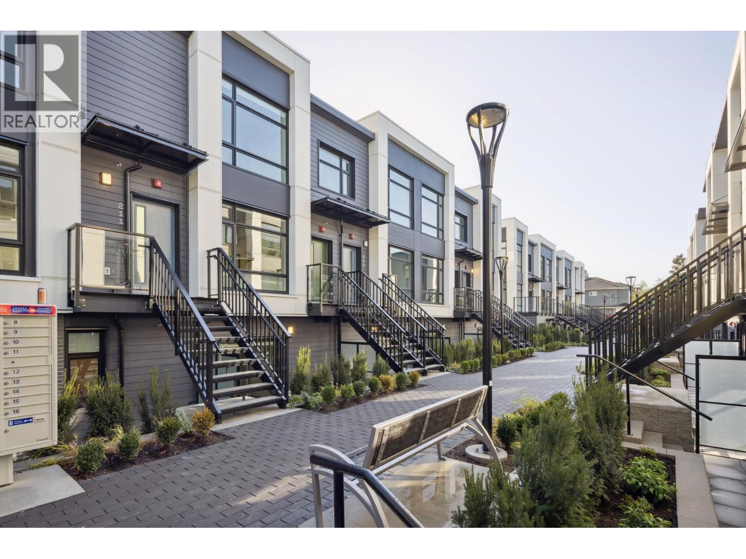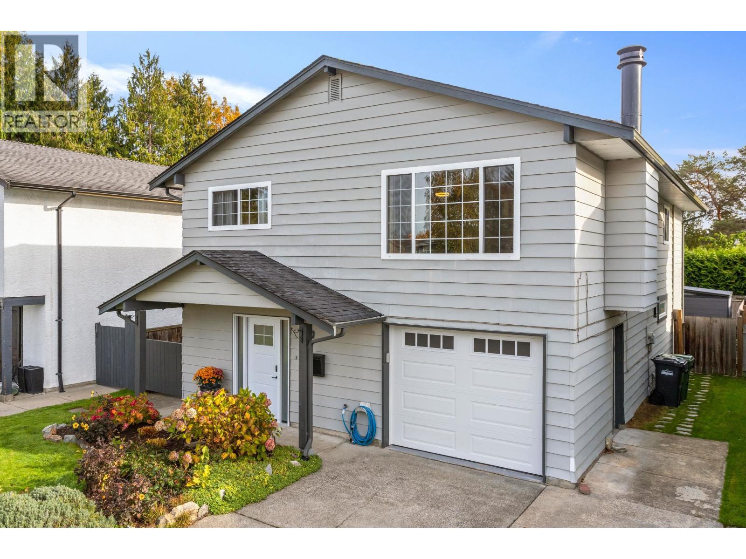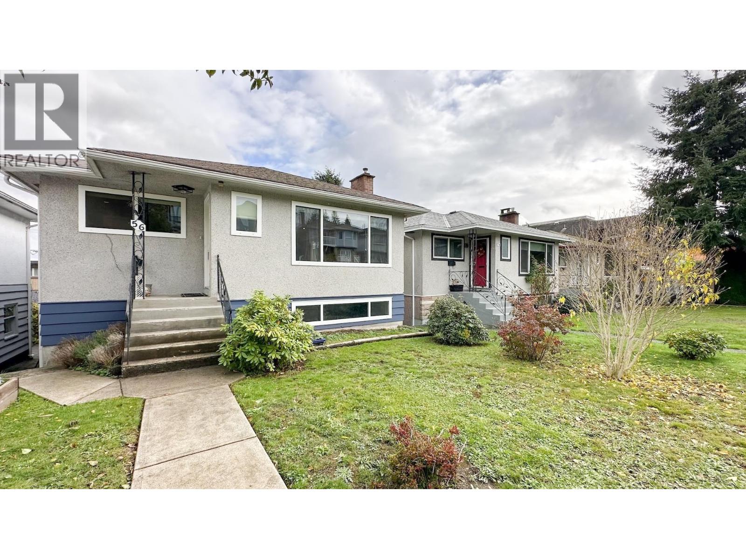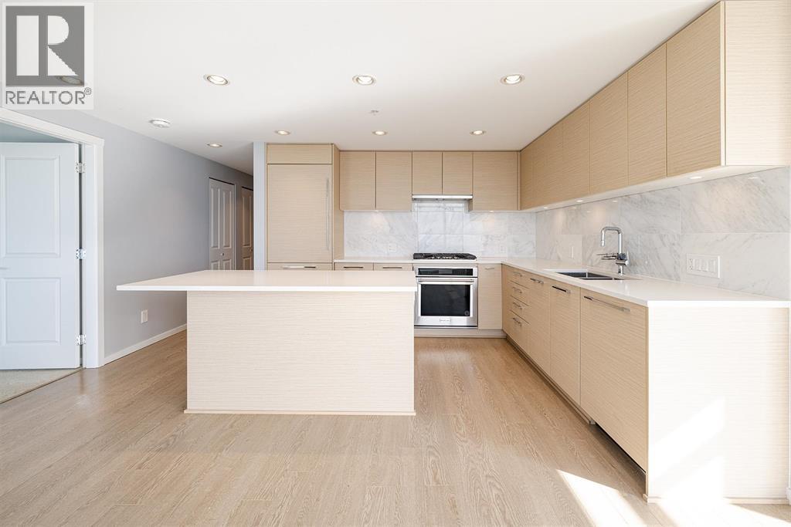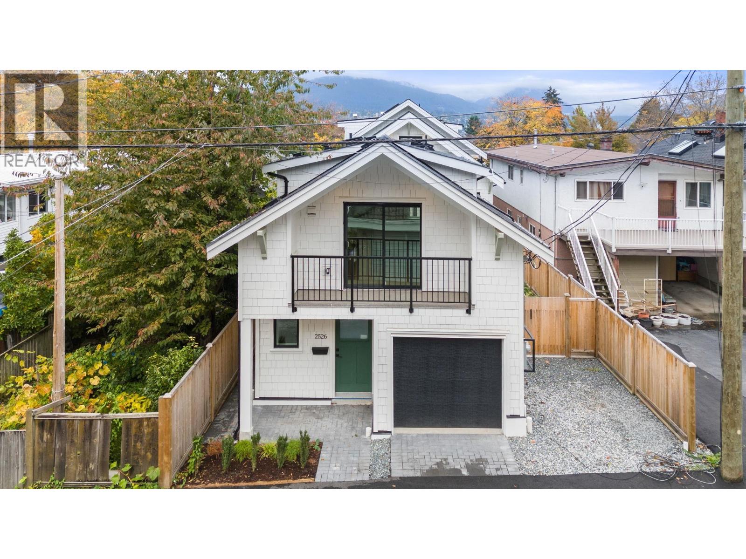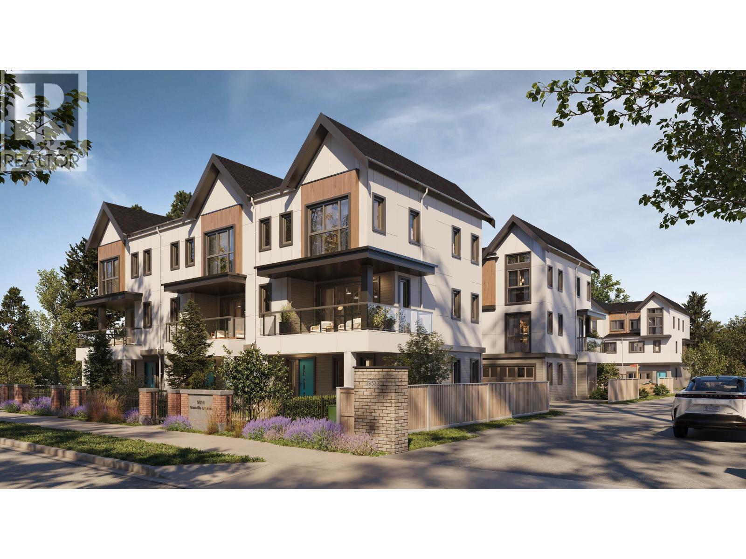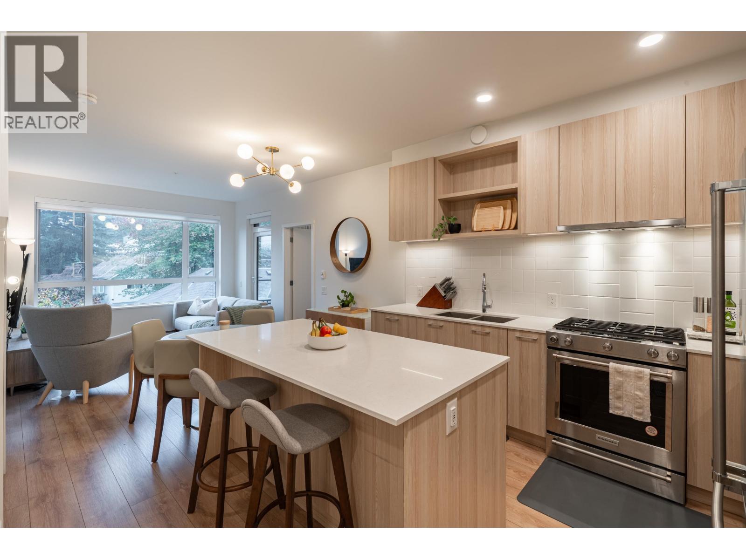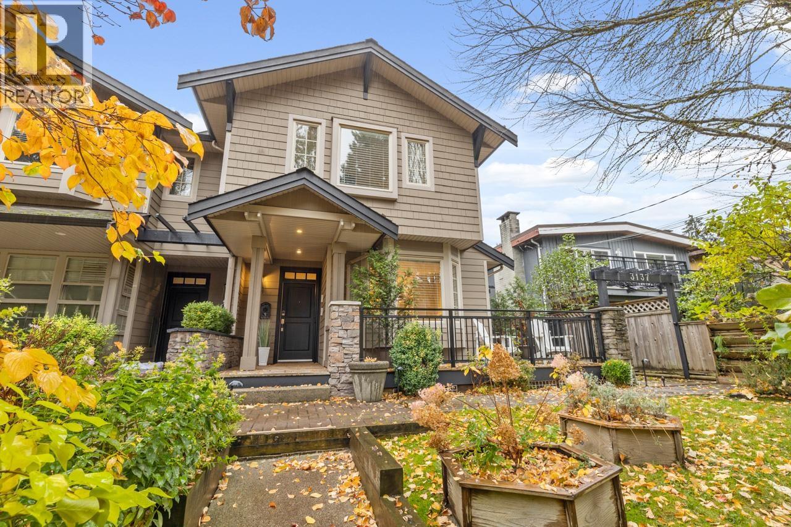Select your Favourite features
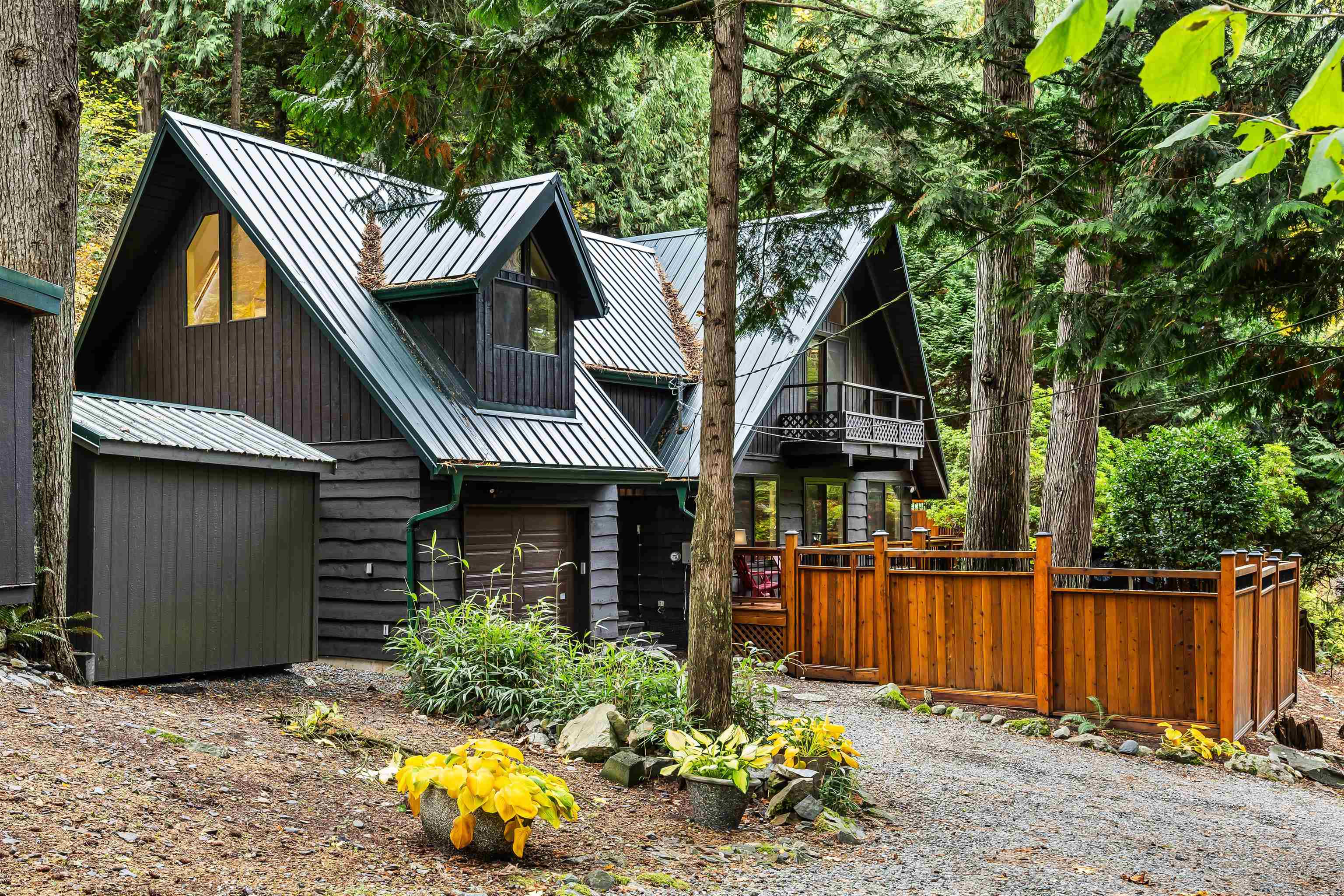
Highlights
Description
- Home value ($/Sqft)$721/Sqft
- Time on Houseful
- Property typeResidential
- Year built1978
- Mortgage payment
Tucked away on a 1/2 acre with private beach & lake access, this is where everyday life feels like a weekend getaway. From vaulted ceilings, fir beams, oversized windows & skylights that flood the space with natural light where every window frames nature like a painting. Step outside & you’ll find decks that wrap around the home, a private hot tub beneath the stars, putting green & waterfall that sounds like pure serenity. Updates over the years include kitchen, baths, flooring, metal roof, windows, decking, fencing, heated floors & front door salvaged from a Heritage home. You know that feeling when you arrive somewhere & immediately feel at peace? That’s the magic of this Harrison Lake home; where quiet, serene living meets effortless comfort & connection with nature.
MLS®#R3064272 updated 2 hours ago.
Houseful checked MLS® for data 2 hours ago.
Home overview
Amenities / Utilities
- Heat source Electric, hot water
- Sewer/ septic Septic tank
Exterior
- Construction materials
- Foundation
- Roof
- # parking spaces 1
- Parking desc
Interior
- # full baths 3
- # total bathrooms 3.0
- # of above grade bedrooms
- Appliances Washer/dryer, dishwasher, refrigerator, stove, microwave
Location
- Area Bc
- View Yes
- Water source Community
- Zoning description Rr1
Lot/ Land Details
- Lot dimensions 20473.2
Overview
- Lot size (acres) 0.47
- Basement information Crawl space, none
- Building size 1802.0
- Mls® # R3064272
- Property sub type Single family residence
- Status Active
- Virtual tour
- Tax year 2025
Rooms Information
metric
- Storage 2.54m X 1.93m
Level: Above - Bedroom 3.404m X 3.632m
Level: Above - Primary bedroom 6.096m X 4.191m
Level: Above - Walk-in closet 1.905m X 3.81m
Level: Above - Storage 3.378m X 1.905m
Level: Above - Bedroom 2.54m X 2.87m
Level: Above - Foyer 4.75m X 2.667m
Level: Main - Kitchen 3.531m X 3.632m
Level: Main - Living room 5.563m X 5.309m
Level: Main - Laundry 2.54m X 1.905m
Level: Main - Dining room 3.683m X 2.87m
Level: Main
SOA_HOUSEKEEPING_ATTRS
- Listing type identifier Idx

Lock your rate with RBC pre-approval
Mortgage rate is for illustrative purposes only. Please check RBC.com/mortgages for the current mortgage rates
$-3,466
/ Month25 Years fixed, 20% down payment, % interest
$
$
$
%
$
%

Schedule a viewing
No obligation or purchase necessary, cancel at any time
Nearby Homes
Real estate & homes for sale nearby

