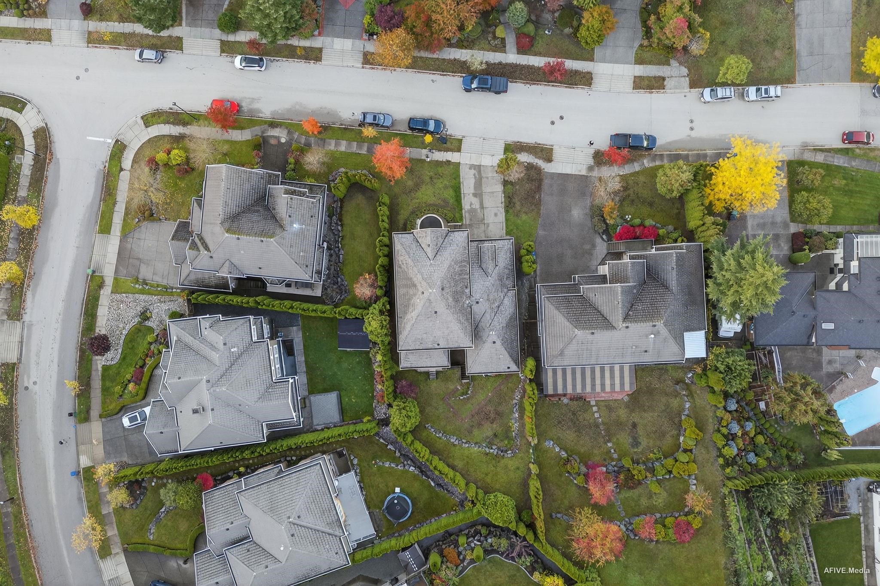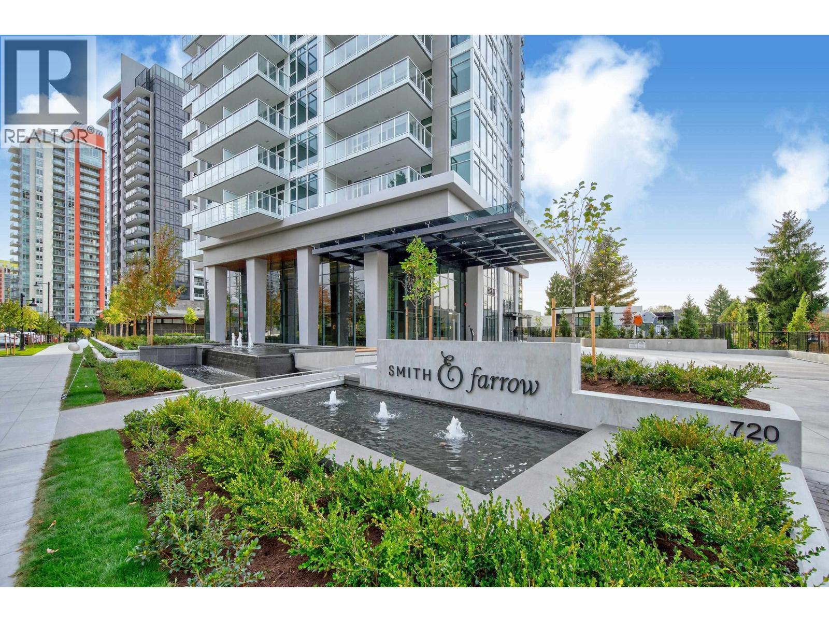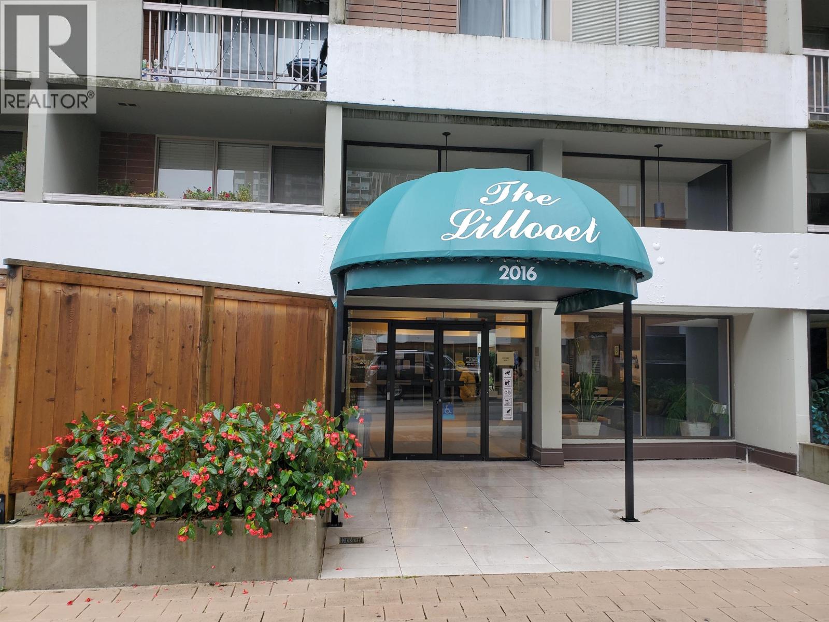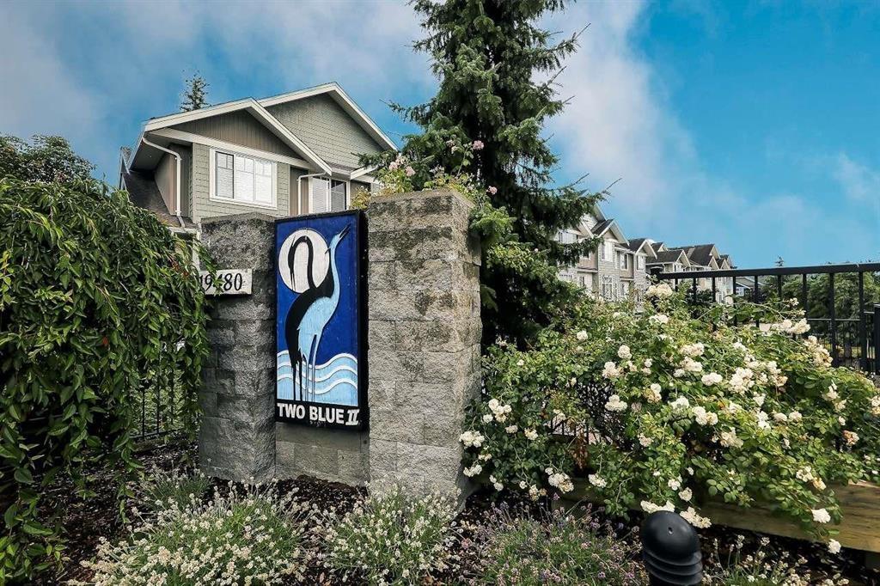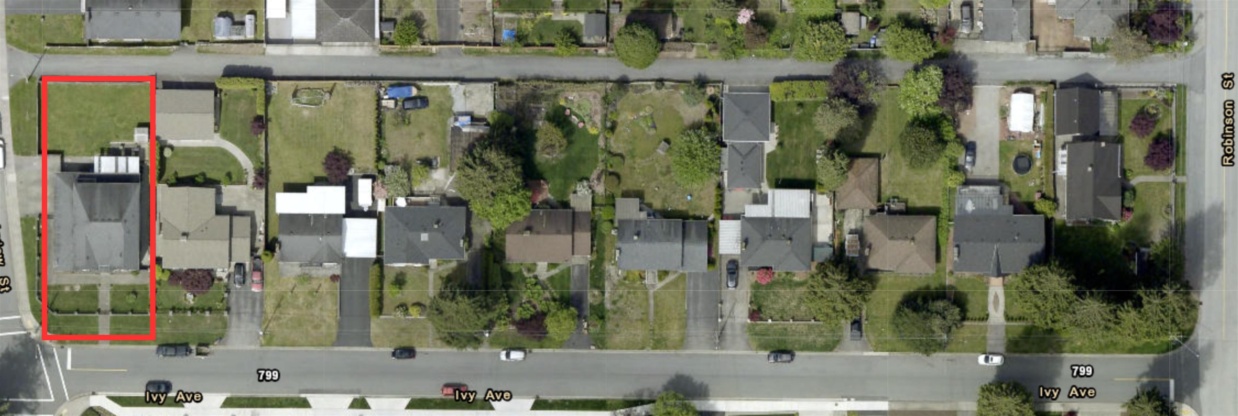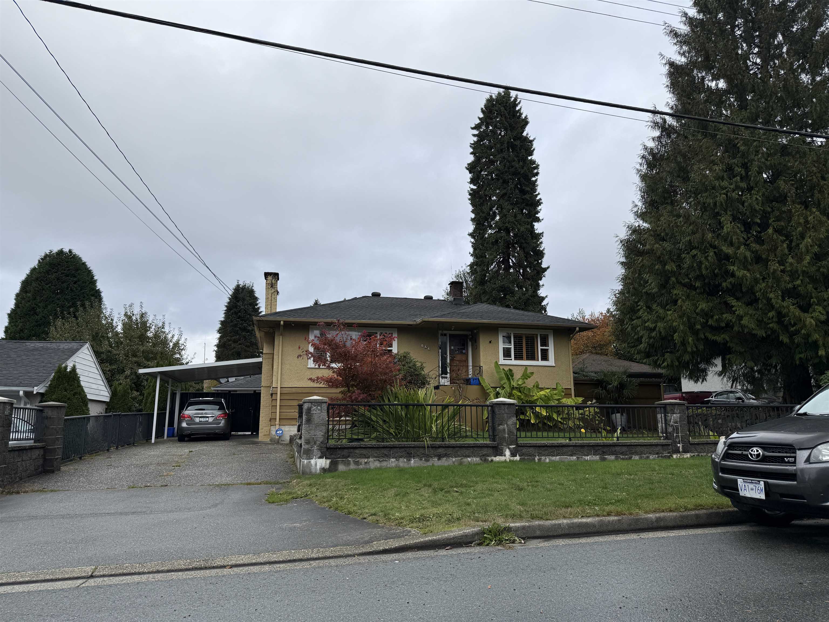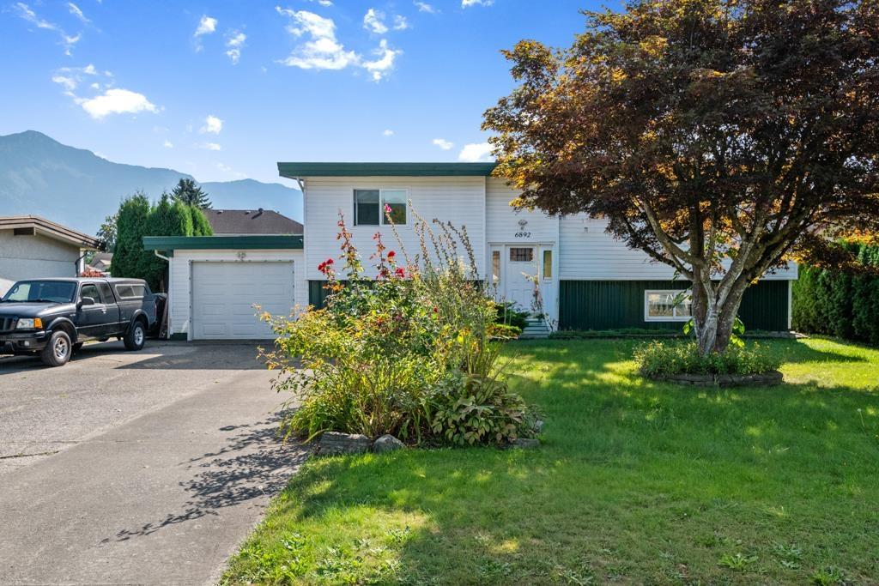
6892 Kalyna Driveagassiz
For Sale
50 Days
$869,000 $29K
$839,900
4 beds
2 baths
2,295 Sqft
6892 Kalyna Driveagassiz
For Sale
50 Days
$869,000 $29K
$839,900
4 beds
2 baths
2,295 Sqft
Highlights
This home is
12%
Time on Houseful
50 Days
Home features
Perfect for pets
School rated
4.4/10
Kent
-44.62%
Description
- Home value ($/Sqft)$366/Sqft
- Time on Houseful50 days
- Property typeSingle family
- StyleSplit level entry
- Median school Score
- Year built1979
- Garage spaces1
- Mortgage payment
Welcome Home! Are you tired of the hustle and bustle of urban life? Settle down in the country in this FULLY RENOVATED home. So many UPGRADES! Here are some to name a few: electrical, plumbing, gas, increased electrical panel, air conditioning, and natural GAS GENERATOR, Upgraded kitchen cabinets with upgraded appliances. Fully Renovated 2 BEDROOM BASEMENT SUITE. Out of this world spa like bathroom with spa shower/tub and a bidet toilet feature. Huge yard. Room for the RV or boat to be parked while still providing ample parking on the driveway. Located on a nice quite street withing walking distance to schools, parks and shopping. Beautiful Mt Cheam view from the back deck. (id:63267)
Home overview
Amenities / Utilities
- Cooling Central air conditioning
- Heat source Natural gas
- Heat type Forced air
Exterior
- # total stories 2
- # garage spaces 1
- Has garage (y/n) Yes
Interior
- # full baths 2
- # total bathrooms 2.0
- # of above grade bedrooms 4
- Has fireplace (y/n) Yes
Location
- View Mountain view
Lot/ Land Details
- Lot dimensions 8756
Overview
- Lot size (acres) 0.20573308
- Building size 2295
- Listing # R3046605
- Property sub type Single family residence
- Status Active
Rooms Information
metric
- 4th bedroom 4.445m X 3.505m
Level: Basement - Living room 5.867m X 3.48m
Level: Basement - 3rd bedroom 5.639m X 3.505m
Level: Basement - Kitchen 3.962m X 3.277m
Level: Basement - Living room 5.791m X 3.962m
Level: Main - Kitchen 4.013m X 3.353m
Level: Main - Primary bedroom 4.115m X 3.353m
Level: Main - Eating area 3.353m X 2.591m
Level: Main - 2nd bedroom 4.394m X 3.048m
Level: Main - Den 3.454m X 4.039m
Level: Main
SOA_HOUSEKEEPING_ATTRS
- Listing source url Https://www.realtor.ca/real-estate/28855302/6892-kalyna-drive-agassiz-agassiz
- Listing type identifier Idx
The Home Overview listing data and Property Description above are provided by the Canadian Real Estate Association (CREA). All other information is provided by Houseful and its affiliates.

Lock your rate with RBC pre-approval
Mortgage rate is for illustrative purposes only. Please check RBC.com/mortgages for the current mortgage rates
$-2,240
/ Month25 Years fixed, 20% down payment, % interest
$
$
$
%
$
%

Schedule a viewing
No obligation or purchase necessary, cancel at any time
Nearby Homes
Real estate & homes for sale nearby

