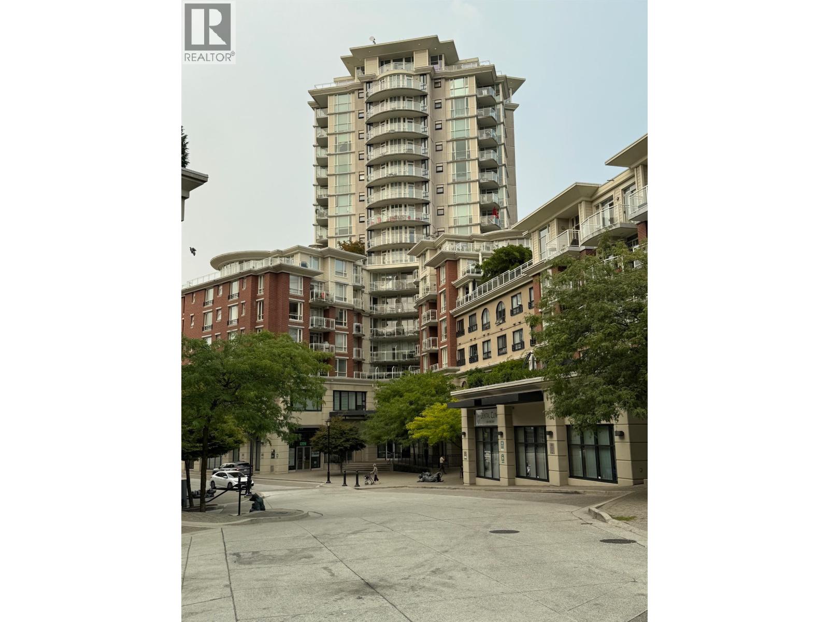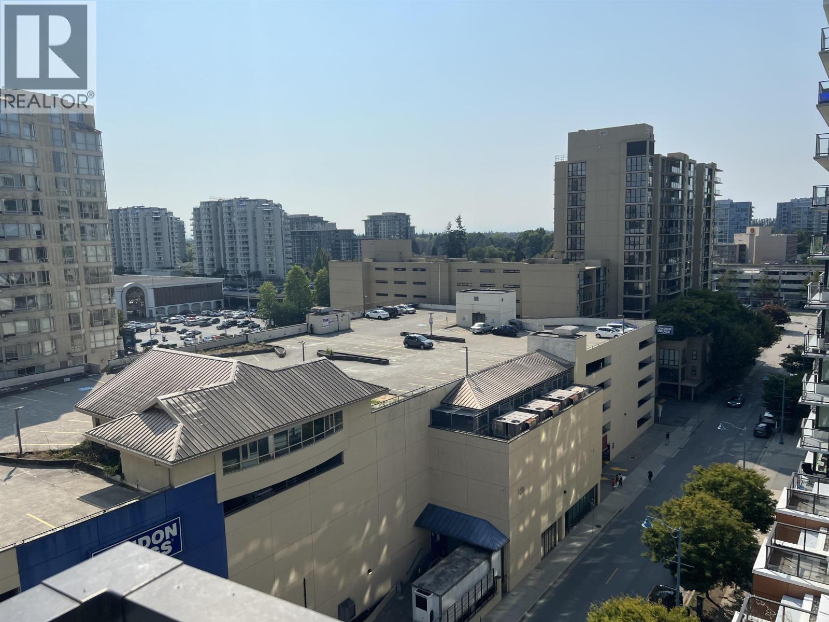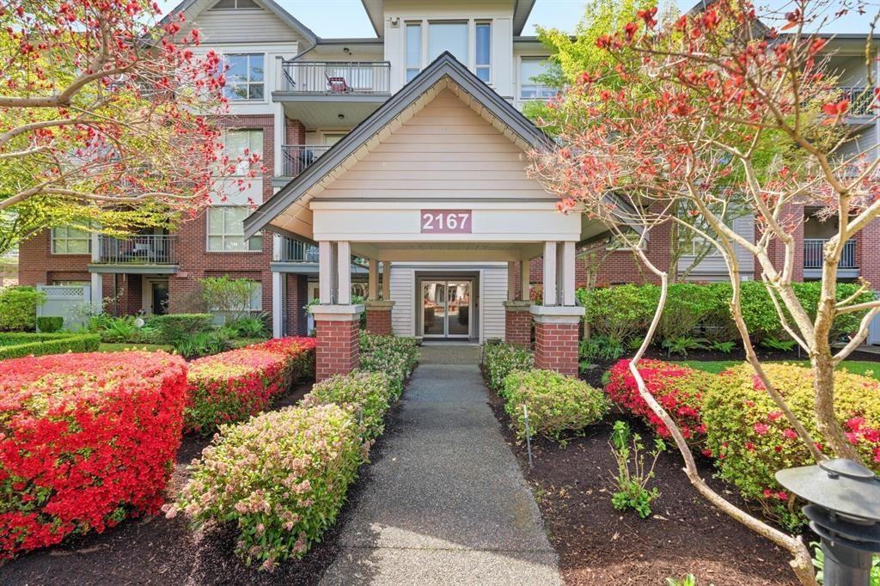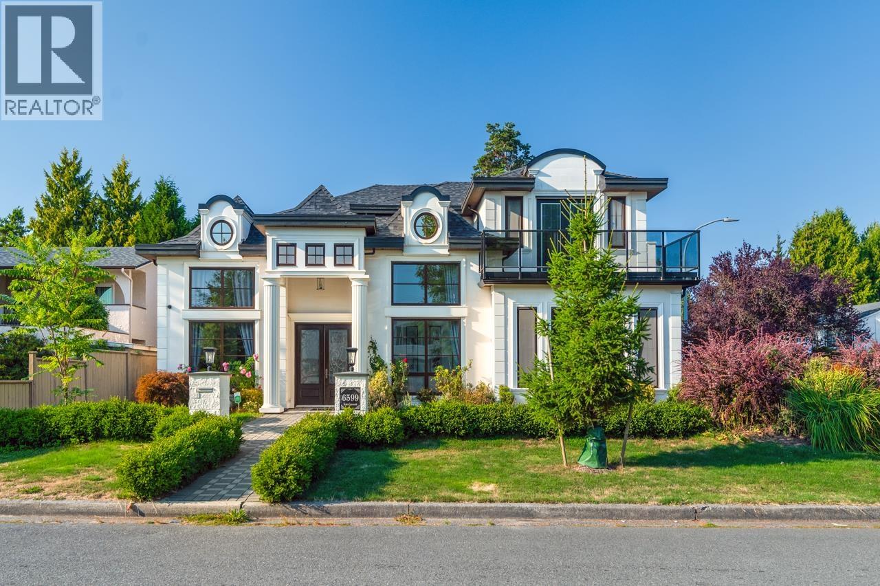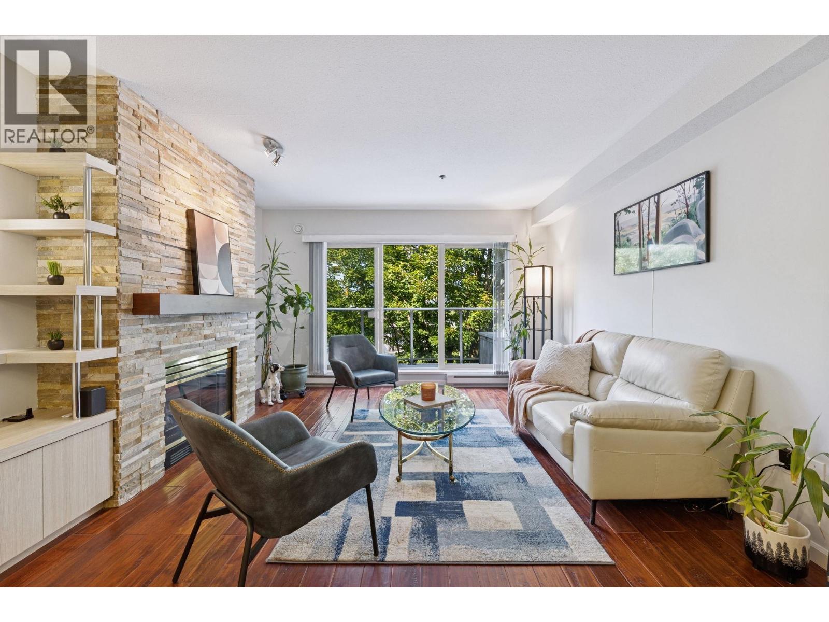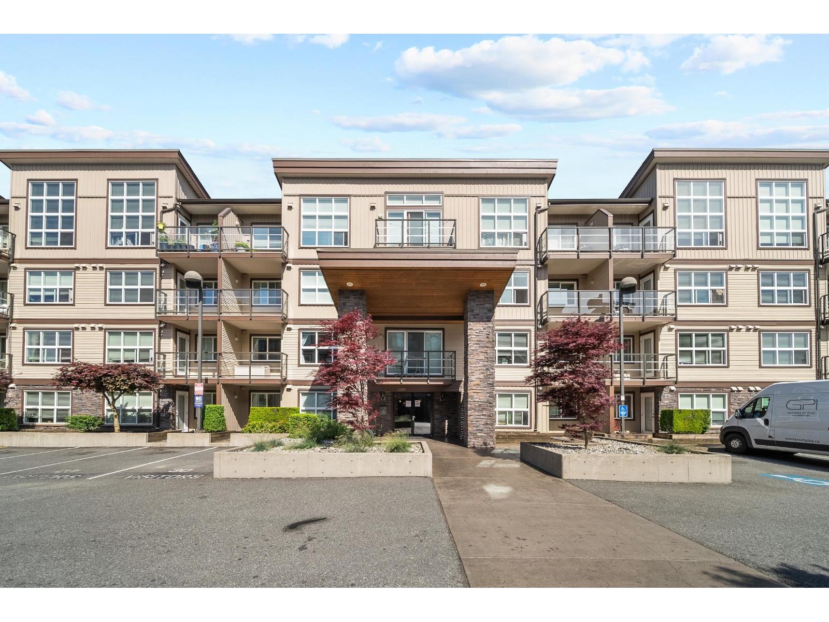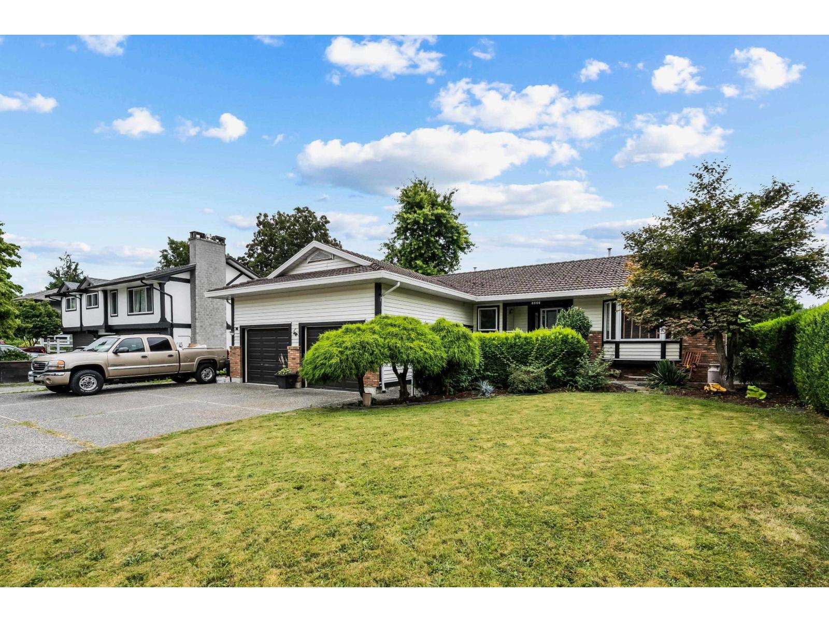
Highlights
Description
- Home value ($/Sqft)$541/Sqft
- Time on Houseful24 days
- Property typeSingle family
- Median school Score
- Year built1988
- Garage spaces2
- Mortgage payment
Welcome to this charming, CUSTOM BUILT RANCHER located on one of the BEST streets in Agassiz! Originally built to be HYPO-ALLERGENIC, this home boasts several unique features that allergy sufferers will love like AIR PURIFICATION & RADIANT HEAT (no ducts to clean)! Recent updates incl paint, flooring, toilets, pot lights, skylight, most appliances & a STONE FP in the bright LR. Alter the front steps for wheelchair ACCESS & enjoy an open concept w/walkout to the covered patio & PRIVATE yard w/ mature cedars. Garage w 12ft. ceiling + access to a 4 ft crawl & partially finished bsmt perfect for STORAGE or create a HOBBY/REC room. PARKING for both RV & BOAT, 12x18 shed w/ power. Parks, schools & shopping nearby make this the perfect fit for those seeking COMFORT, CONVENIENCE & PRIVACY. (id:63267)
Home overview
- Cooling Central air conditioning
- Heat source Electric
- Heat type Radiant/infra-red heat
- # total stories 2
- # garage spaces 2
- Has garage (y/n) Yes
- # full baths 2
- # total bathrooms 2.0
- # of above grade bedrooms 3
- Has fireplace (y/n) Yes
- View Mountain view
- Lot dimensions 7840
- Lot size (acres) 0.18421052
- Building size 1550
- Listing # R3036293
- Property sub type Single family residence
- Status Active
- 6.807m X 8.052m
Level: Basement - Primary bedroom 4.597m X 4.293m
Level: Main - Laundry 1.016m X 1.626m
Level: Main - Dining room 3.48m X 3.861m
Level: Main - Kitchen 5.207m X 3.759m
Level: Main - 2nd bedroom 3.861m X 3.175m
Level: Main - Foyer 2.007m X 3.175m
Level: Main - 3rd bedroom 3.759m X 2.87m
Level: Main - Living room 4.648m X 4.191m
Level: Main
- Listing source url Https://www.realtor.ca/real-estate/28724723/6966-kalyna-drive-agassiz-agassiz
- Listing type identifier Idx

$-2,237
/ Month

