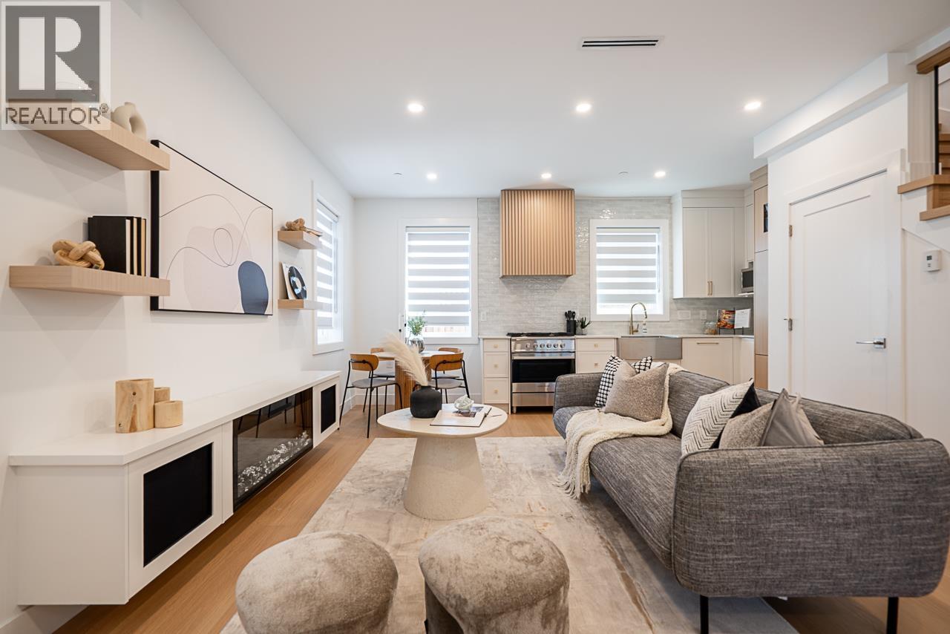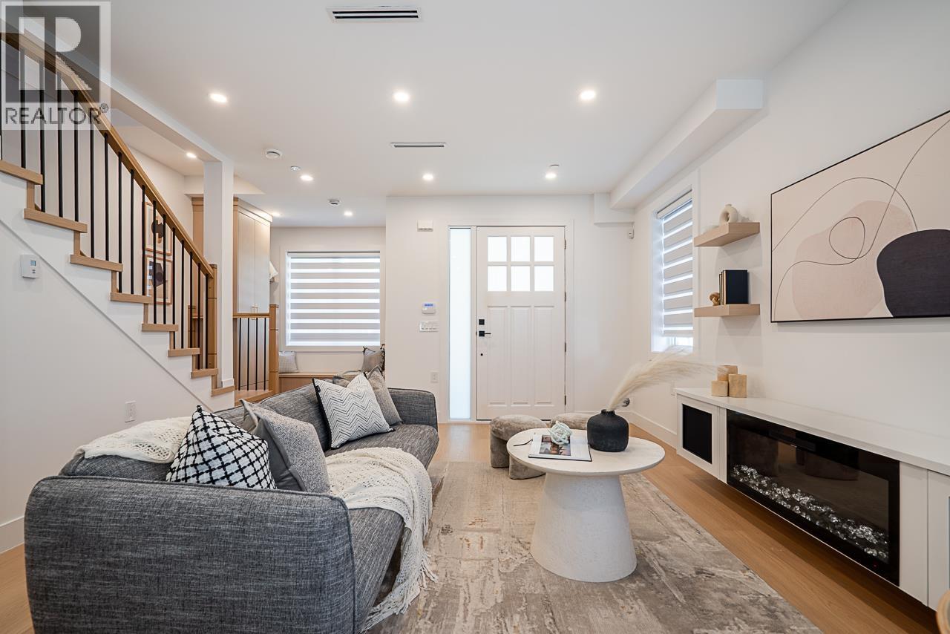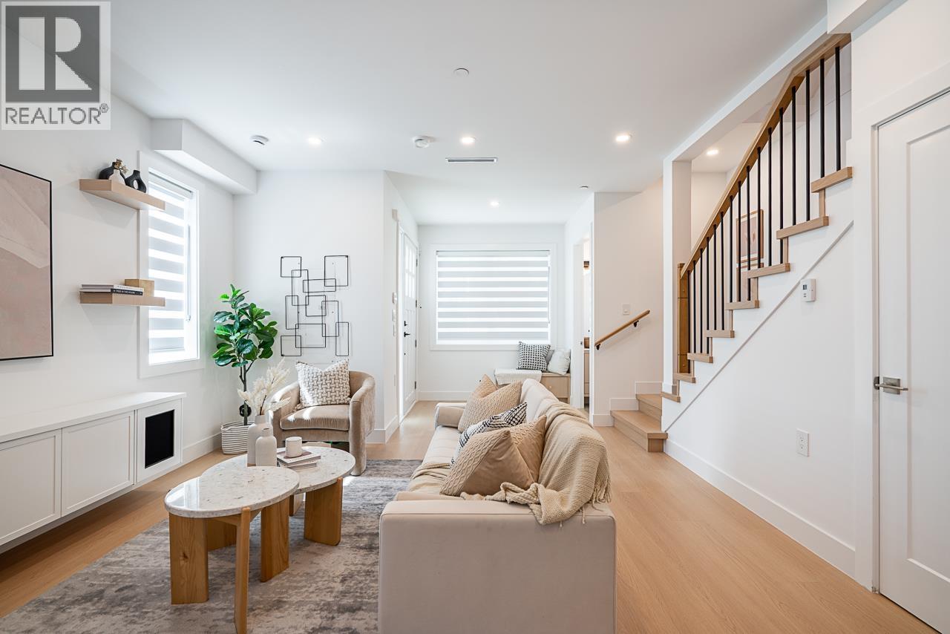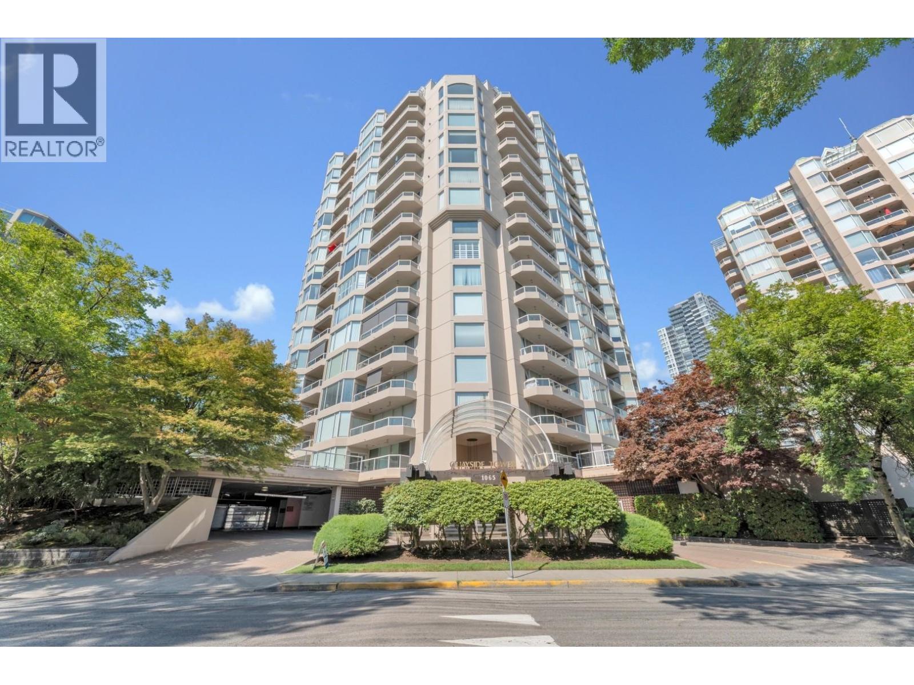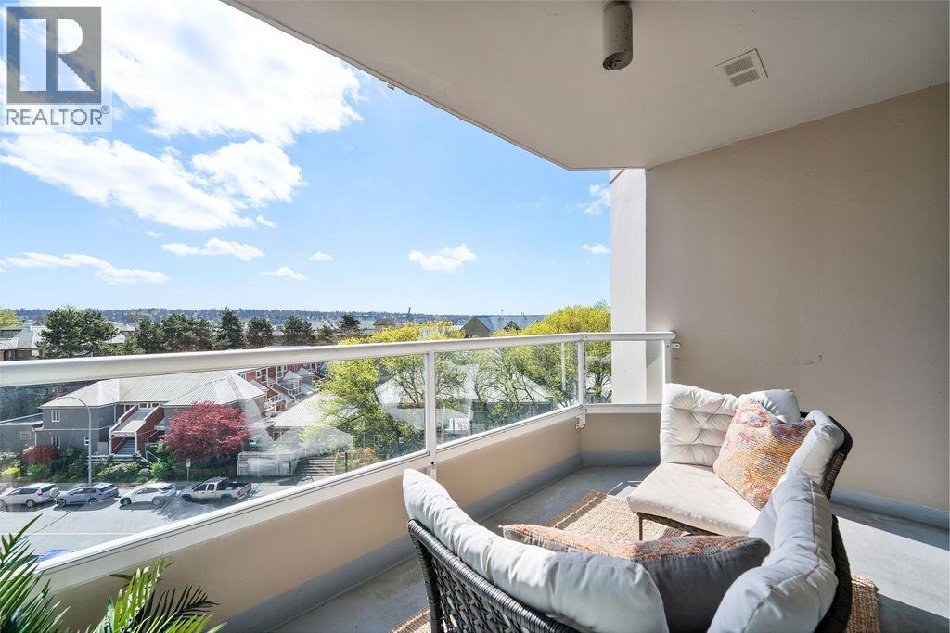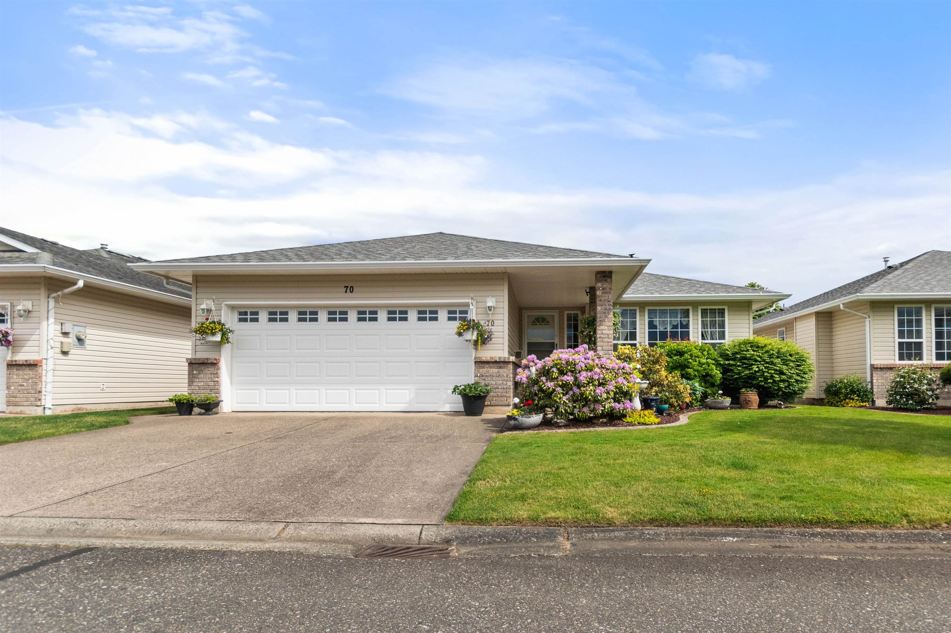
Highlights
Description
- Home value ($/Sqft)$467/Sqft
- Time on Houseful
- Property typeResidential
- StyleRancher/bungalow
- CommunityAdult Oriented
- Median school Score
- Year built1997
- Mortgage payment
Welcome to Maplewood Village, one of Agassiz’s most desirable 55+ communities. This beautifully maintained 2 bed 2 bath rancher sits in a quiet part of the complex near the Elm Road entrance and showcases stunning views of Mt Cheam. Strata offers RV parking and often has spots available. Recent updates include the roof, interior paint, HW tank and both bathrooms, offering peace of mind and modern comfort. Stay cool with air conditioning, cozy up by the natural gas fireplace, and enjoy the built-in vacuum system for added convenience. Relax on the covered patio overlooking your private backyard. Close to shops, dining, and all amenities, this is the perfect place to call home.
MLS®#R3016226 updated 1 week ago.
Houseful checked MLS® for data 1 week ago.
Home overview
Amenities / Utilities
- Heat source Forced air, natural gas
- Sewer/ septic Public sewer, sanitary sewer, storm sewer
Exterior
- Construction materials
- Foundation
- Roof
- # parking spaces 4
- Parking desc
Interior
- # full baths 2
- # total bathrooms 2.0
- # of above grade bedrooms
- Appliances Washer/dryer, dishwasher, refrigerator, stove
Location
- Community Adult oriented
- Area Bc
- Subdivision
- View Yes
- Water source Public
- Zoning description Rs2
Lot/ Land Details
- Lot dimensions 4575.0
Overview
- Lot size (acres) 0.11
- Basement information Crawl space
- Building size 1498.0
- Mls® # R3016226
- Property sub type Single family residence
- Status Active
- Virtual tour
- Tax year 2024
Rooms Information
metric
- Living room 4.42m X 5.207m
Level: Main - Patio 3.708m X 2.819m
Level: Main - Bedroom 3.073m X 4.013m
Level: Main - Primary bedroom 4.572m X 5.105m
Level: Main - Family room 3.708m X 4.75m
Level: Main - Walk-in closet 1.88m X 1.854m
Level: Main - Kitchen 3.505m X 4.75m
Level: Main - Laundry 2.692m X 2.972m
Level: Main - Foyer 1.981m X 2.032m
Level: Main - Dining room 4.42m X 2.438m
Level: Main
SOA_HOUSEKEEPING_ATTRS
- Listing type identifier Idx

Lock your rate with RBC pre-approval
Mortgage rate is for illustrative purposes only. Please check RBC.com/mortgages for the current mortgage rates
$-1,864
/ Month25 Years fixed, 20% down payment, % interest
$
$
$
%
$
%

Schedule a viewing
No obligation or purchase necessary, cancel at any time
Nearby Homes
Real estate & homes for sale nearby

