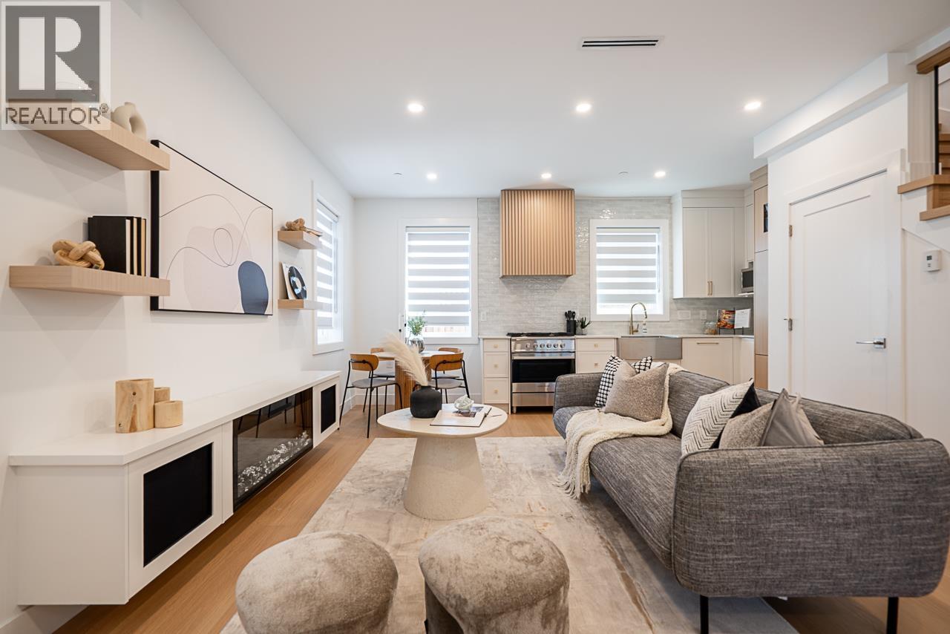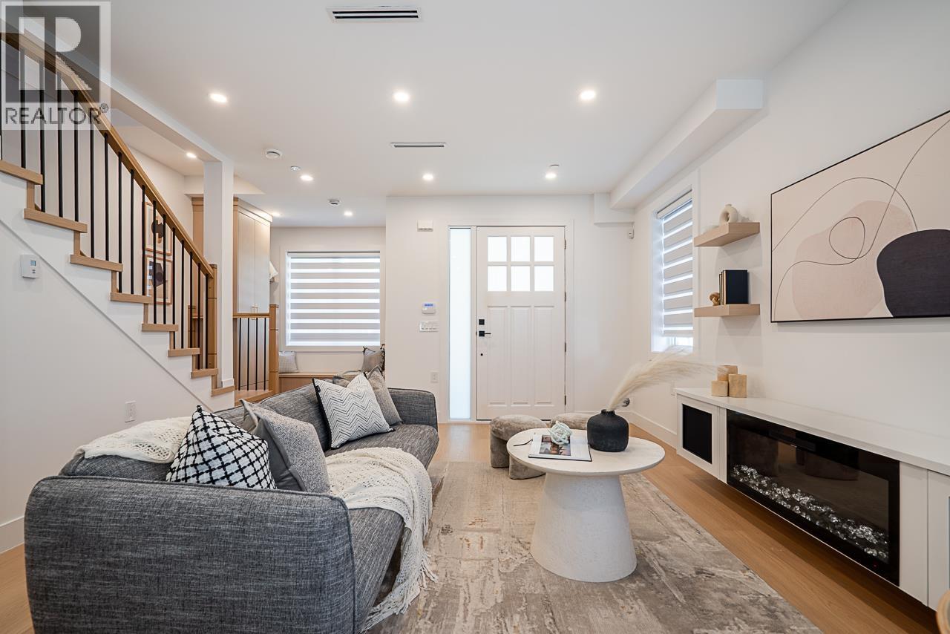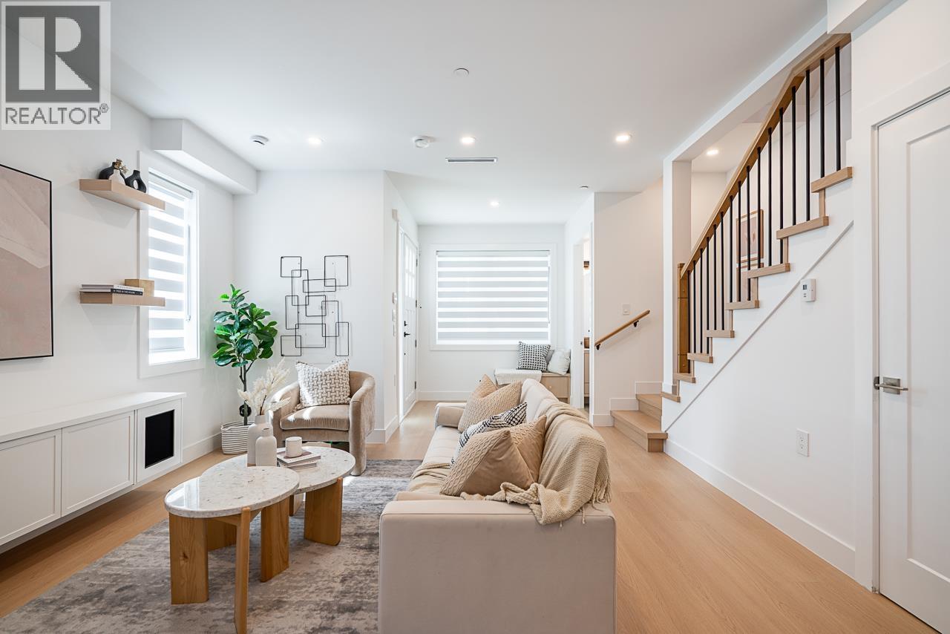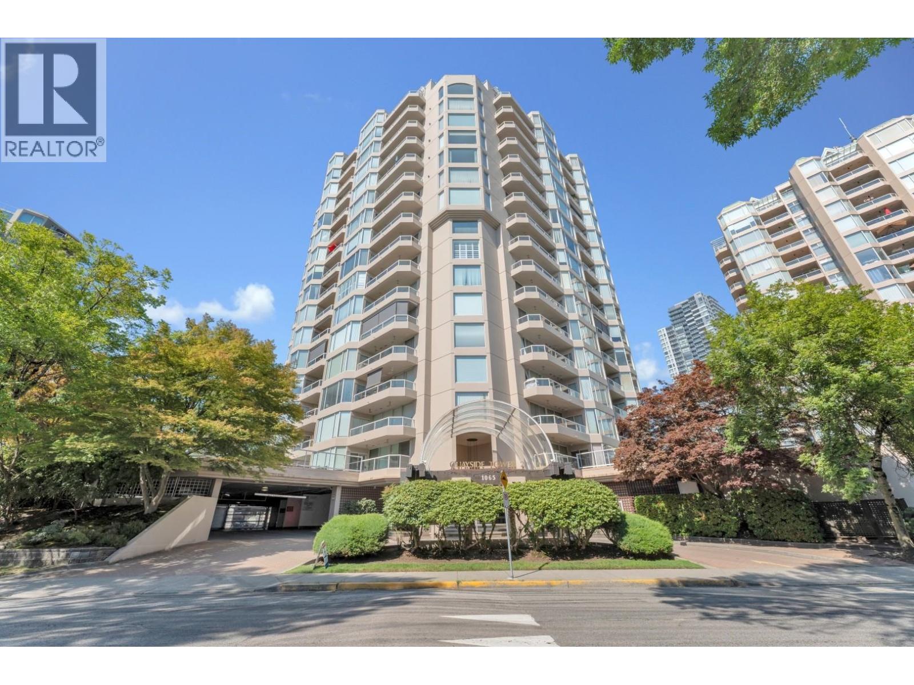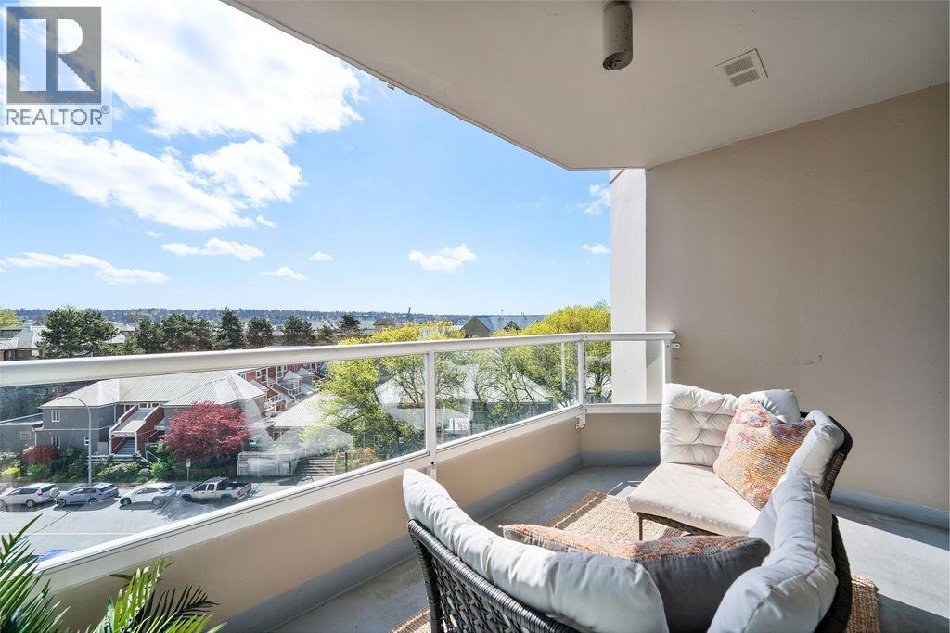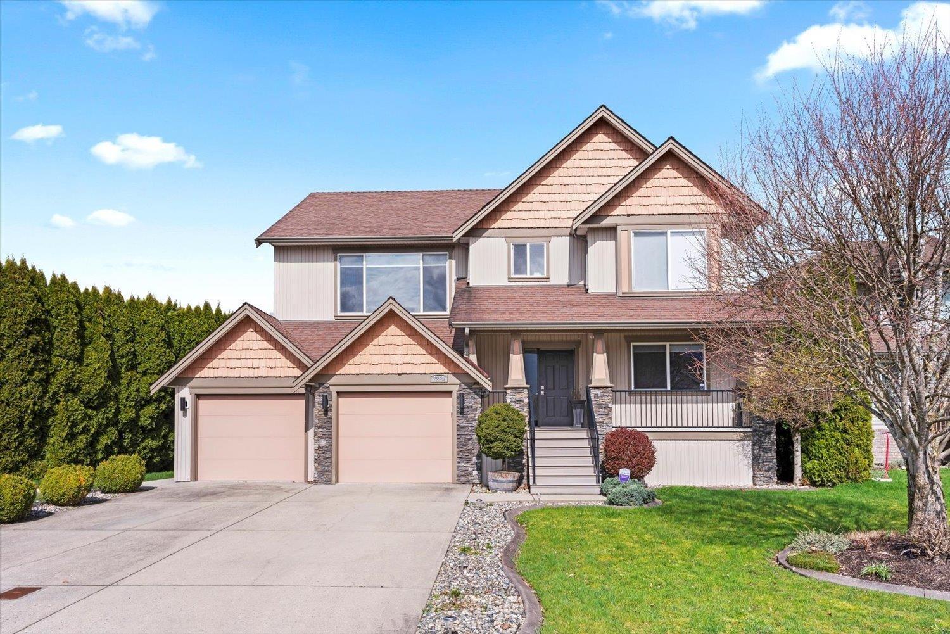
7299 Prasmount Placeagassiz
7299 Prasmount Placeagassiz
Highlights
Description
- Home value ($/Sqft)$402/Sqft
- Time on Houseful81 days
- Property typeSingle family
- StyleSplit level entry
- Median school Score
- Year built2005
- Garage spaces2
- Mortgage payment
Stunning FAMILY HOME in one of Agassiz's BEST NEIGHBOURHOODS. Originally custom-built, this 4 bed+Den, 3 bath home showcases quality and UPDATES throughout! With almost too much to list, here's the cliff notes! Main Floor: COMPLETELY UPDATED KITCHEN, Sunken Lvgrm w/ stone F/P & lrg picture window (MT. CHEAM VIEWS!), spacious back deck half covered to enjoy rain or shine, top quality hardwood & vinyl plank flooring, crown moulding. Down: 1 bdrm ACCESSIBLE IN-LAW SUITE w/ legal AirBNB status. Spacious office / den. Outside: Fully fenced, composite decking, new railings front & back, wheel chair access, in ground sprinklers, 10x12 shed. NEW FURNACE, CENTRAL A/C, BUILT-IN VAC, 200 AMP SERVICE, FULL DOUBLE GARAGE + RV PARKING & SO MUCH MORE! You'll love your next home. It's truly, beautiful! (id:63267)
Home overview
- Cooling Central air conditioning
- Heat source Electric, natural gas
- Heat type Forced air
- # total stories 2
- # garage spaces 2
- Has garage (y/n) Yes
- # full baths 3
- # total bathrooms 3.0
- # of above grade bedrooms 4
- Has fireplace (y/n) Yes
- View Mountain view
- Lot dimensions 7126
- Lot size (acres) 0.16743422
- Building size 2474
- Listing # R3015488
- Property sub type Single family residence
- Status Active
- Primary bedroom 5.055m X 3.581m
Level: Main - Other 2.261m X 1.88m
Level: Main - 2nd bedroom 4.064m X 3.2m
Level: Main - Living room 5.232m X 4.648m
Level: Main - Kitchen 4.724m X 3.353m
Level: Main - 3rd bedroom 4.064m X 2.921m
Level: Main - Eating area 5.41m X 2.515m
Level: Main
- Listing source url Https://www.realtor.ca/real-estate/28474141/7299-prasmount-place-agassiz-agassiz
- Listing type identifier Idx

$-2,653
/ Month

