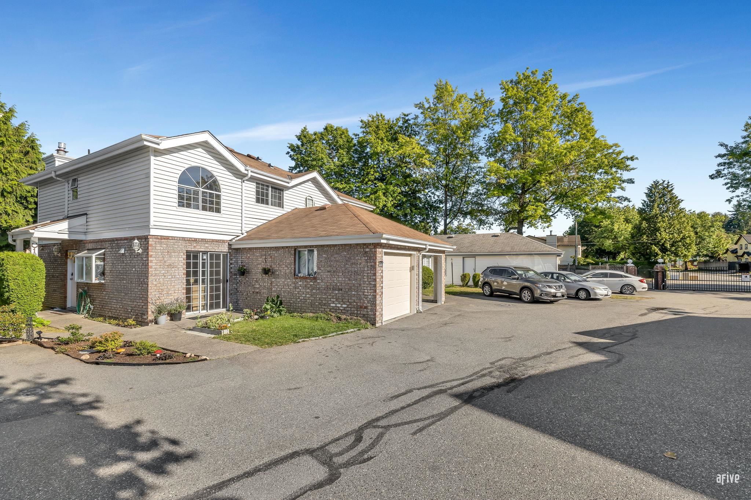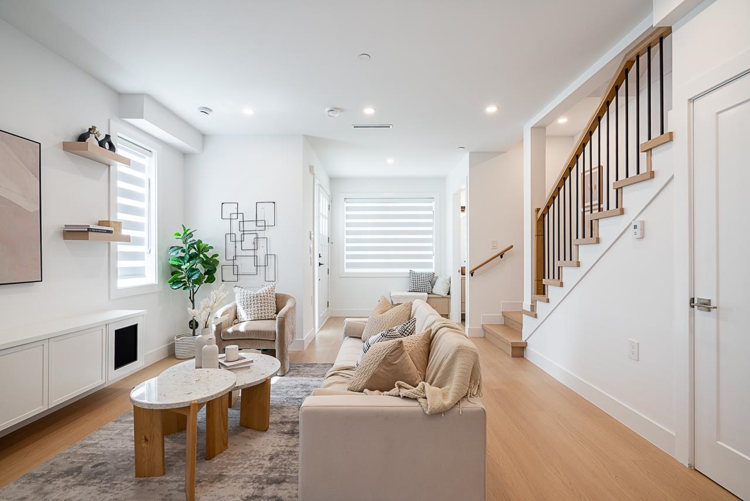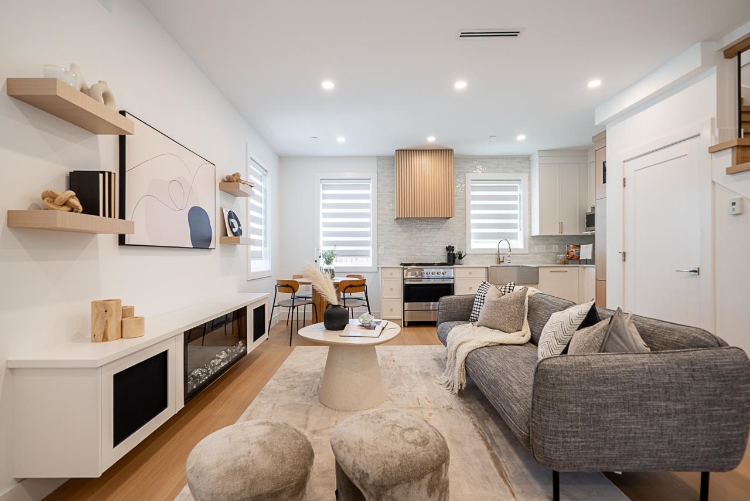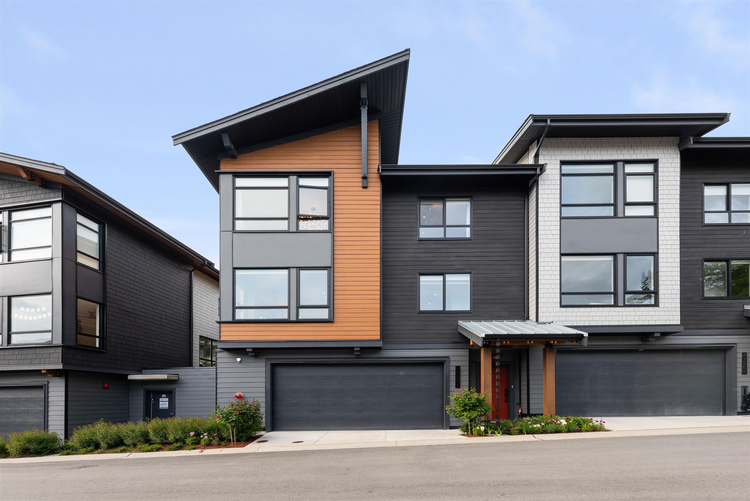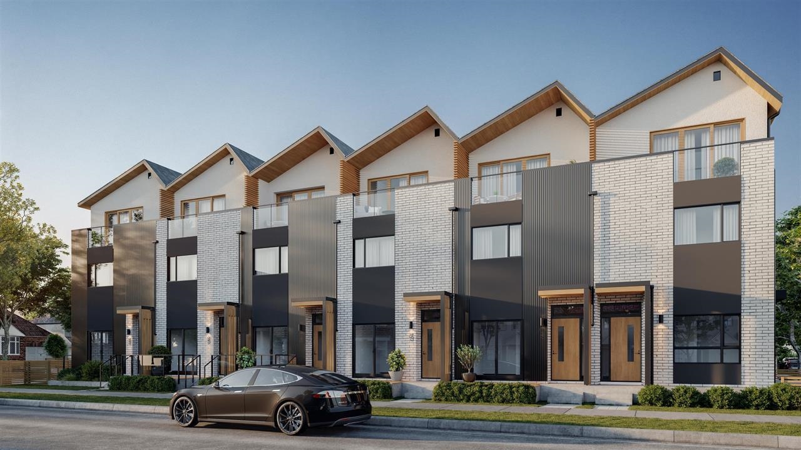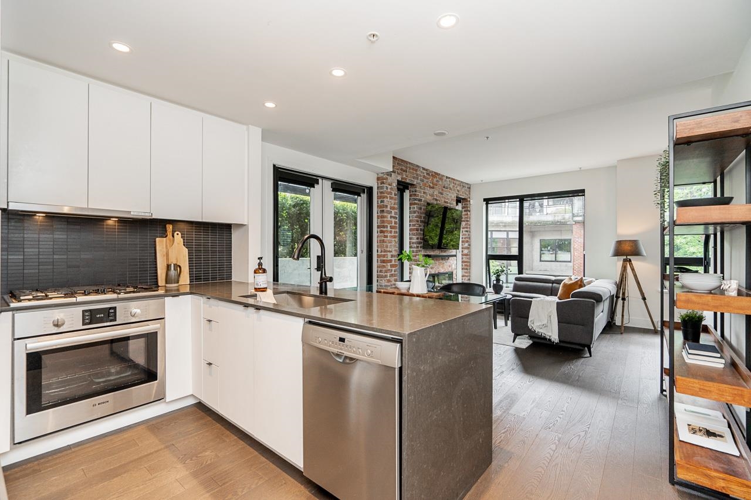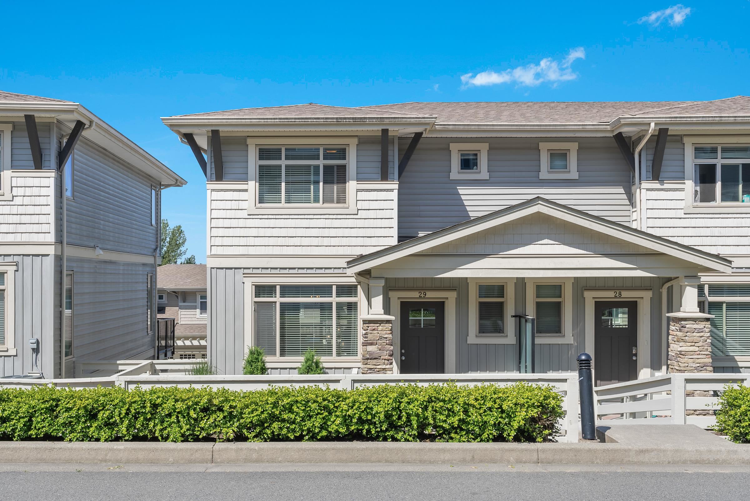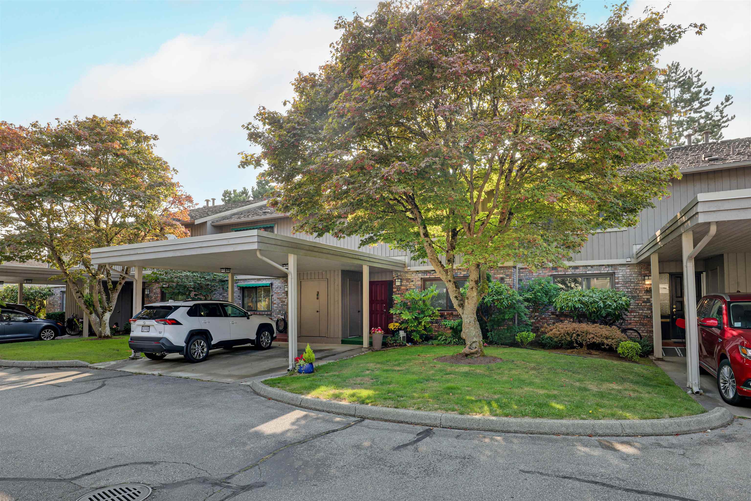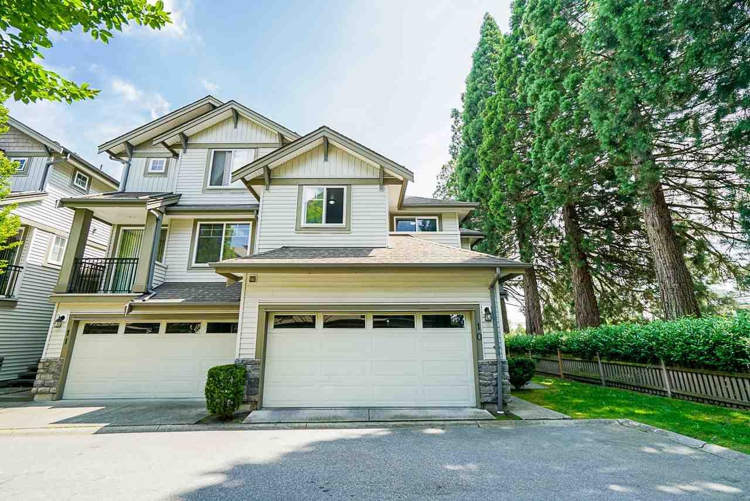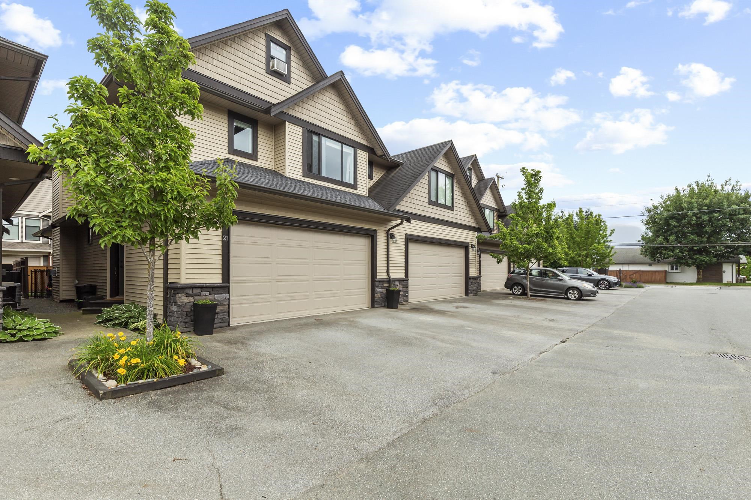
Highlights
Description
- Home value ($/Sqft)$341/Sqft
- Time on Houseful
- Property typeResidential
- Style3 storey
- Median school Score
- Year built2015
- Mortgage payment
Fantastic 3 storey modern end unit Townhouse. The first two floors will completely meet your needs, and the top floor will take you over the top. This has all the upgrades you want and all the features you need. Quartz counters, 3 bedrooms plus den (which can be a 4th bedroom), giant flex room on the top floor and 3 bathrooms. The fenced yard has artificial turf. You'll love the mountain view. The double garage is great, plus you have a huge driveway that fits 2 full sized pickups. The complex is quiet, and so is the neighborhood. There is great access to recreation, and close enough to everything without everyone else being on top of you. You are minutes away from anywhere you might want to be with a low strata price.
MLS®#R3015263 updated 1 month ago.
Houseful checked MLS® for data 1 month ago.
Home overview
Amenities / Utilities
- Heat source Forced air, natural gas
- Sewer/ septic Public sewer, sanitary sewer, storm sewer
Exterior
- Construction materials
- Foundation
- Roof
- Fencing Fenced
- # parking spaces 4
- Parking desc
Interior
- # full baths 2
- # half baths 1
- # total bathrooms 3.0
- # of above grade bedrooms
- Appliances Washer/dryer, dishwasher, refrigerator, stove, microwave
Location
- Area Bc
- Subdivision
- View Yes
- Water source Public
- Zoning description R4
Overview
- Basement information Crawl space
- Building size 1907.0
- Mls® # R3015263
- Property sub type Townhouse
- Status Active
- Tax year 2024
Rooms Information
metric
- Flex room 3.607m X 7.036m
- Bedroom 3.226m X 3.404m
Level: Above - Den 2.489m X 2.565m
Level: Above - Laundry 1.753m X 2.007m
Level: Above - Bedroom 2.921m X 3.912m
Level: Above - Primary bedroom 3.81m X 4.775m
Level: Above - Walk-in closet 2.134m X 2.54m
Level: Above - Utility 1.626m X 2.134m
Level: Main - Kitchen 3.099m X 3.505m
Level: Main - Foyer 1.219m X 1.524m
Level: Main - Patio 3.658m X 3.658m
Level: Main - Dining room 2.946m X 3.404m
Level: Main - Great room 3.353m X 5.08m
Level: Main
SOA_HOUSEKEEPING_ATTRS
- Listing type identifier Idx

Lock your rate with RBC pre-approval
Mortgage rate is for illustrative purposes only. Please check RBC.com/mortgages for the current mortgage rates
$-1,733
/ Month25 Years fixed, 20% down payment, % interest
$
$
$
%
$
%

Schedule a viewing
No obligation or purchase necessary, cancel at any time
Nearby Homes
Real estate & homes for sale nearby

