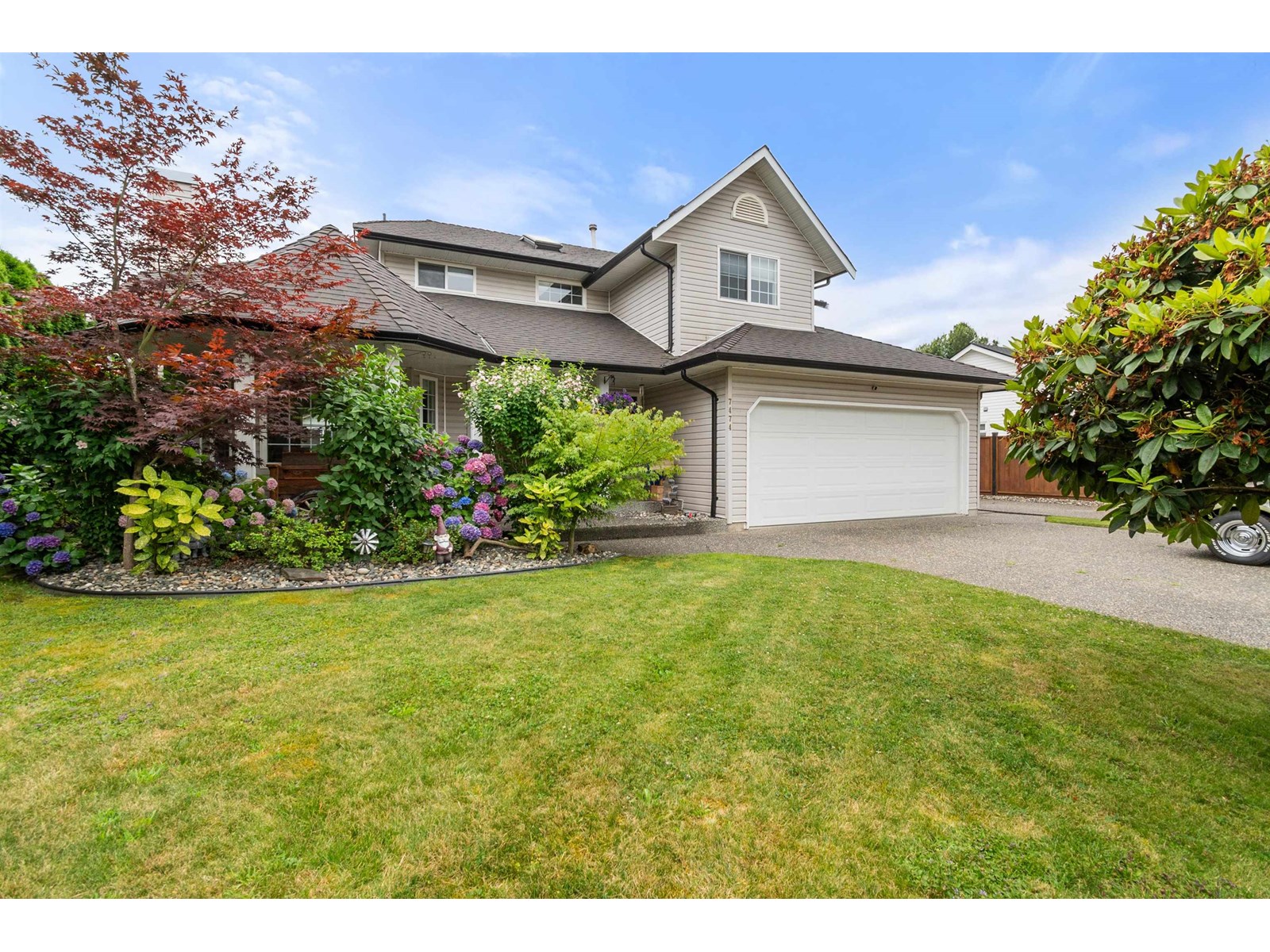
7474 Arbutus Driveagassiz
7474 Arbutus Driveagassiz
Highlights
Description
- Home value ($/Sqft)$491/Sqft
- Time on Houseful95 days
- Property typeSingle family
- Median school Score
- Year built1992
- Garage spaces2
- Mortgage payment
Extensively Updated Home with Stunning Mount Cheam Views! Move-in ready and full of upgrades, this beautifully updated home in Agassiz offers modern style, comfort, and incredible views. Enjoy a private yard with two large decks, RV/boat parking, two sheds, new cedar fencing, and a custom-shelved double garage. Inside features include an open layout with two tiled fireplace feature walls, custom shelving, updated vinyl/tile/carpet flooring, new front and patio doors, custom blinds, and a brand-new roof and gutters. Upstairs you'll find 3 bedrooms + an office and 3 renovated baths, including a spacious ensuite in the primary. Main floor powder room for guests. This home is the full package "” stylish, functional, and surrounded by natural beauty in a wonderful neighbourhood of Agassiz! * PREC - Personal Real Estate Corporation (id:63267)
Home overview
- Cooling Central air conditioning
- Heat source Natural gas
- Heat type Forced air
- # total stories 2
- # garage spaces 2
- Has garage (y/n) Yes
- # full baths 3
- # total bathrooms 3.0
- # of above grade bedrooms 3
- Has fireplace (y/n) Yes
- View Mountain view
- Lot dimensions 6098.4
- Lot size (acres) 0.14328948
- Building size 1934
- Listing # R3028068
- Property sub type Single family residence
- Status Active
- 2nd bedroom 2.972m X 2.946m
Level: Above - Office 3.124m X 2.515m
Level: Above - Primary bedroom 4.47m X 3.886m
Level: Above - 3rd bedroom 2.921m X 3.531m
Level: Above - Kitchen 3.886m X 2.972m
Level: Main - Living room 5.258m X 3.962m
Level: Main - Family room 4.445m X 3.378m
Level: Main - Eating area 4.496m X 3.277m
Level: Main - Foyer 1.6m X 2.311m
Level: Main - Dining room 3.505m X 4.14m
Level: Main
- Listing source url Https://www.realtor.ca/real-estate/28627566/7474-arbutus-drive-agassiz-agassiz
- Listing type identifier Idx

$-2,533
/ Month











