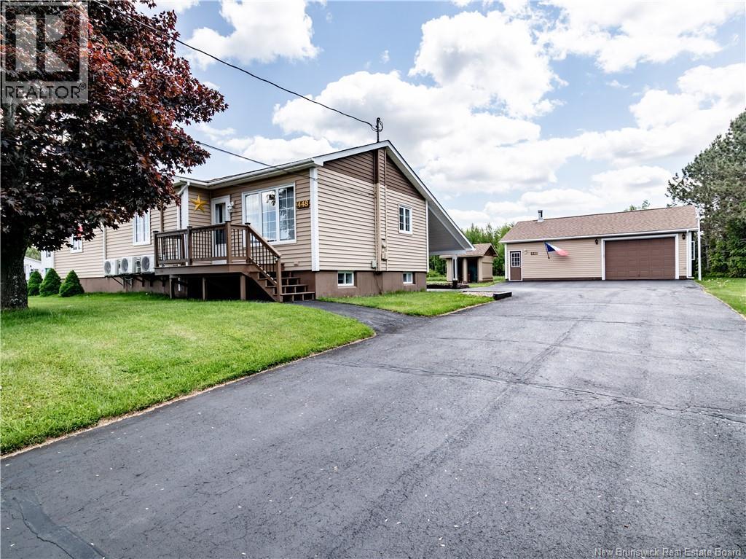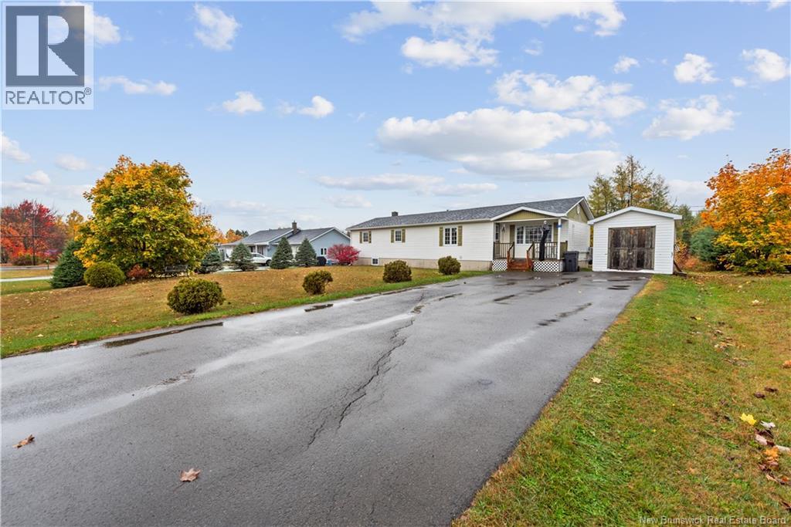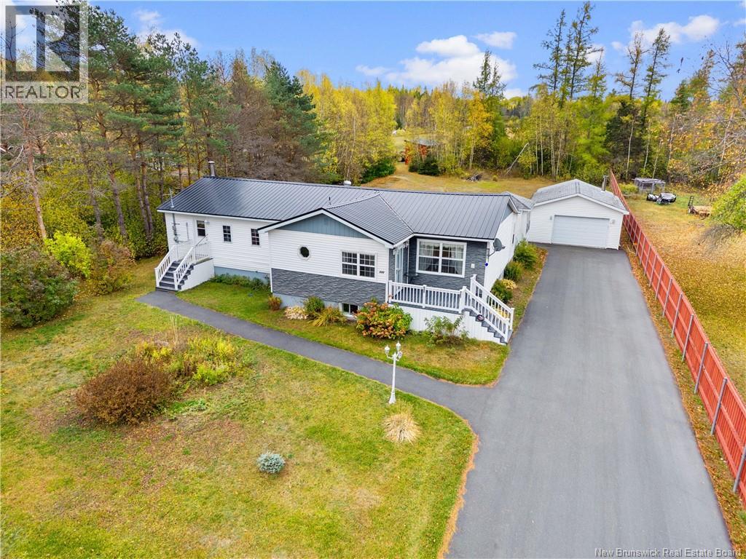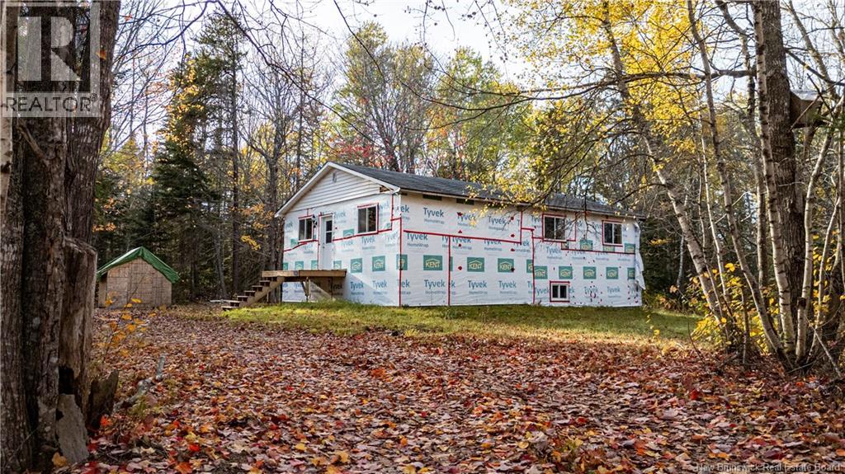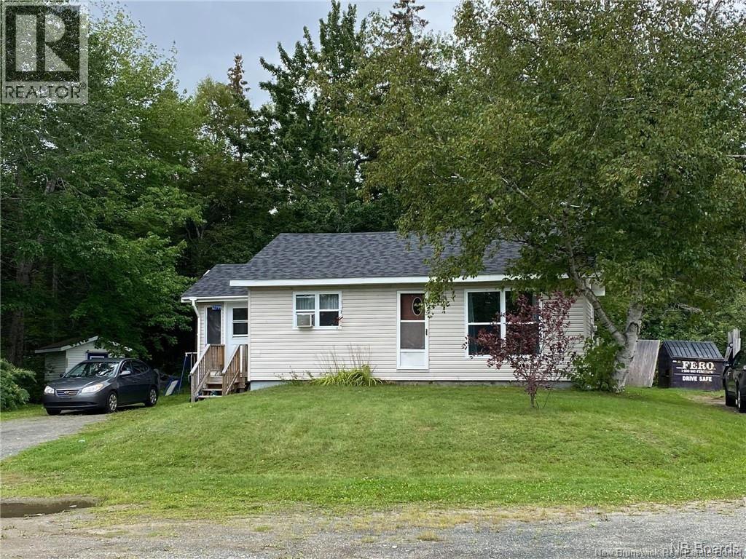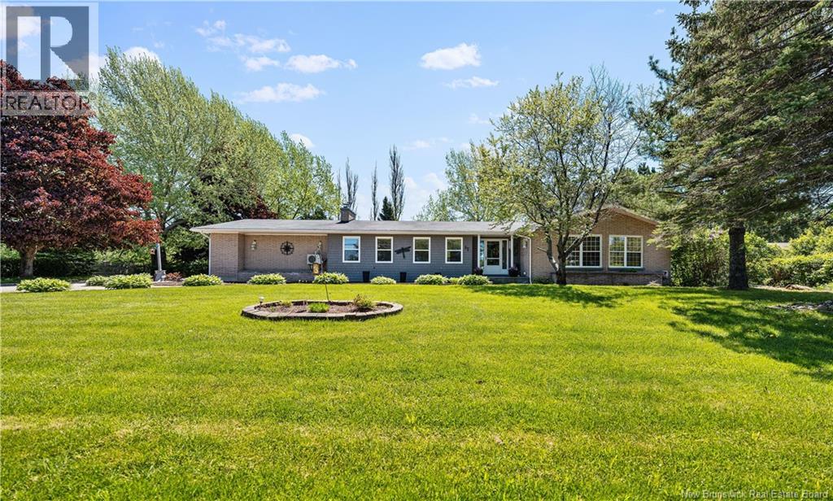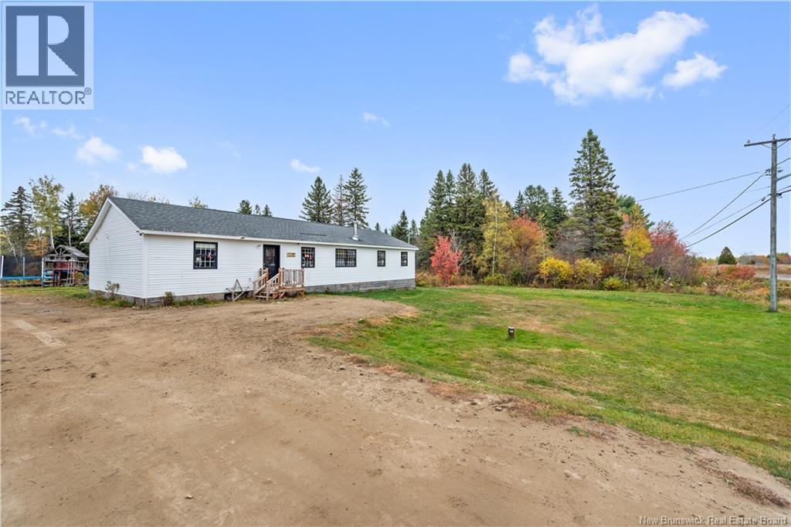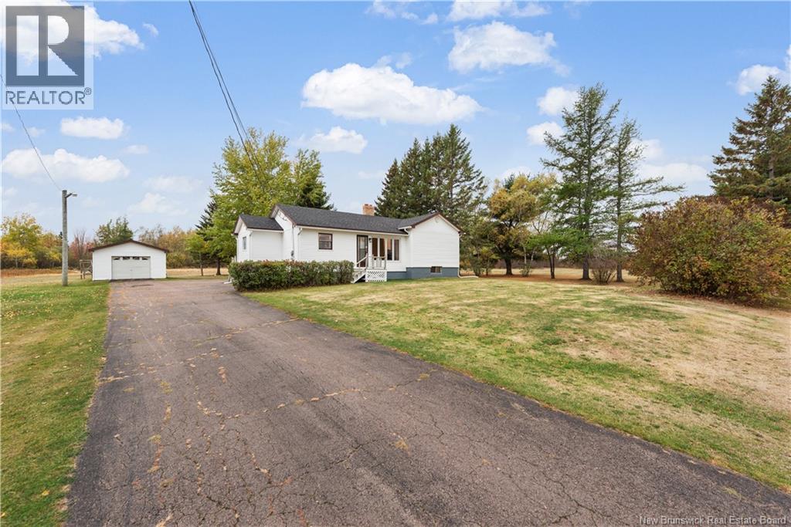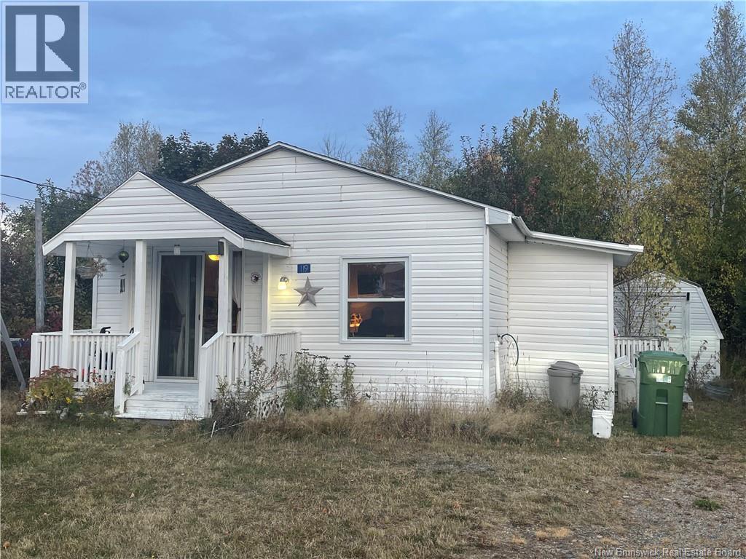- Houseful
- NB
- Kent Junction
- E4Y
- 28 Ch Old No 126 Rd
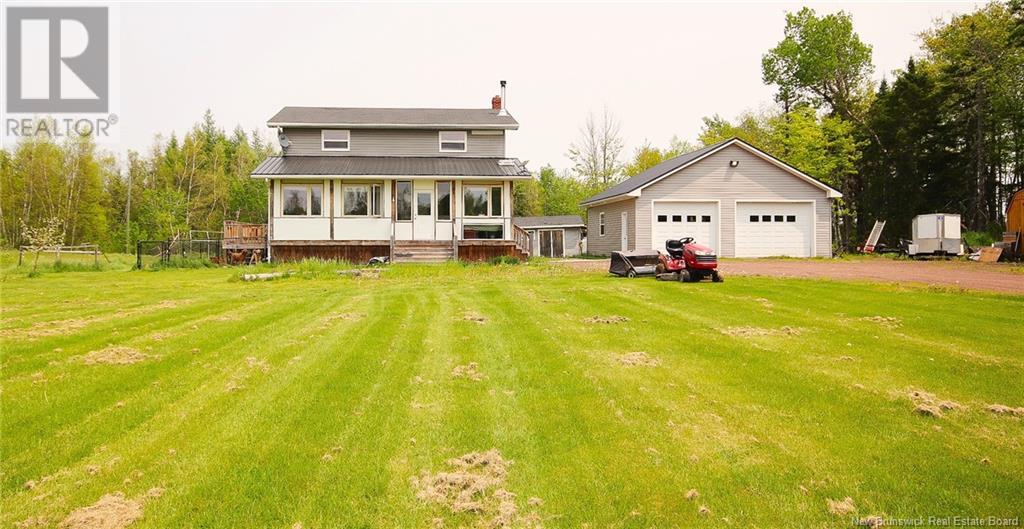
28 Ch Old No 126 Rd
28 Ch Old No 126 Rd
Highlights
Description
- Home value ($/Sqft)$210/Sqft
- Time on Houseful112 days
- Property typeSingle family
- Style2 level
- Lot size8.85 Acres
- Year built1980
- Mortgage payment
Rural dream home. A perfect balance of updated features out of the city. From the welcoming large entrance/sun/mud porch full of morning sunlight, to the 1.5 year old deck contouring half of the side/back side of the home for the sunsets. Inside offers a freshly designed Kitchen marble counter top and 3 x 7.8 foot Island storage everywhere you look! GE Range stove, Hood vent, Refrigerator, Dishwasher for the cherry on top. Fresh ceramic and hardwood floors throughout main floor. Walls are all accented with Base and ceiling trim. Spacious living room has a fire place mantle + plugs above for no glare TV mounting . Downstairs offers long wood accented wall leading to a romantic Osborn wood stove enveloped in stone and ceramic. This large room can easily hold a pool/ping pong table. Live edge 3x8 foot 2 level wet bar with full size fridge! The second level has the convenience of large laundry room/ storage closet. 3 spacious bedrooms and a 4 piece bathroom with in floor heating! Need to convince the ratchet head of the house? How about a 29x29 heated double car Garage! Shelves work bench remote garage doors! 4 large propane tanks for range stove, furnace, fireplace,hot water tank and garage heat! Basement Pony panel. 8.84 Acres headed deep into the woods with an ATV trail down the street. Fenced Dog run off the porche side door. 2 sheds next to garage. If getting a private place out of the city is on your mind. Bring your check list and a pen. This place has it all! (id:63267)
Home overview
- Cooling Central air conditioning, heat pump
- Heat source Propane, wood, natural gas
- Heat type Heat pump, stove
- Sewer/ septic Septic system
- Has garage (y/n) Yes
- # full baths 1
- # half baths 1
- # total bathrooms 2.0
- # of above grade bedrooms 3
- Flooring Ceramic, hardwood
- Lot dimensions 8.846
- Lot size (acres) 8.85
- Building size 2050
- Listing # Nb120245
- Property sub type Single family residence
- Status Active
- Bathroom (# of pieces - 4) 2.21m X 1.905m
Level: 2nd - Bedroom 3.15m X 4.089m
Level: 2nd - Laundry 2.769m X 3.023m
Level: 2nd - Bedroom 4.166m X 3.404m
Level: 2nd - Bedroom 2.769m X 3.454m
Level: 2nd - Family room 9.119m X 7.188m
Level: Basement - Sunroom 3.023m X 9.449m
Level: Main - Living room 3.835m X 6.452m
Level: Main - Dining room 3.327m X 2.311m
Level: Main - Foyer 2.87m X 2.54m
Level: Main - Kitchen 4.343m X 3.581m
Level: Main - Bathroom (# of pieces - 2) 1.372m X 2.159m
Level: Main
- Listing source url Https://www.realtor.ca/real-estate/28450629/28-ch-old-no-126-road-kent-junction
- Listing type identifier Idx

$-1,147
/ Month

