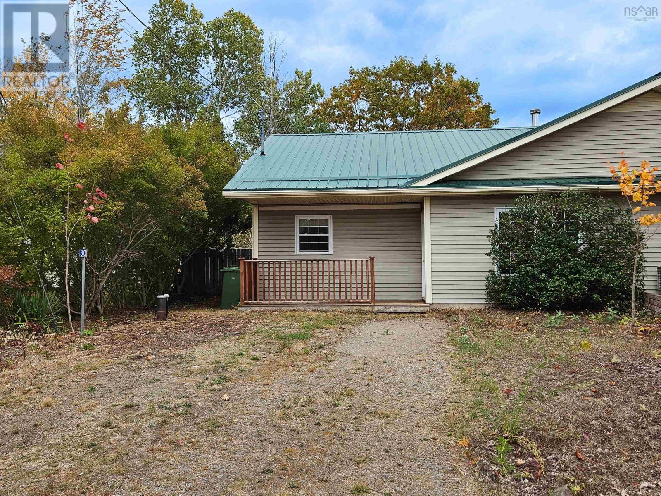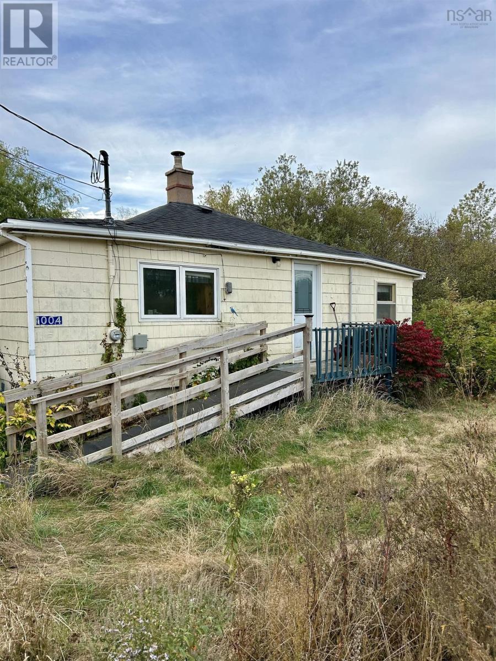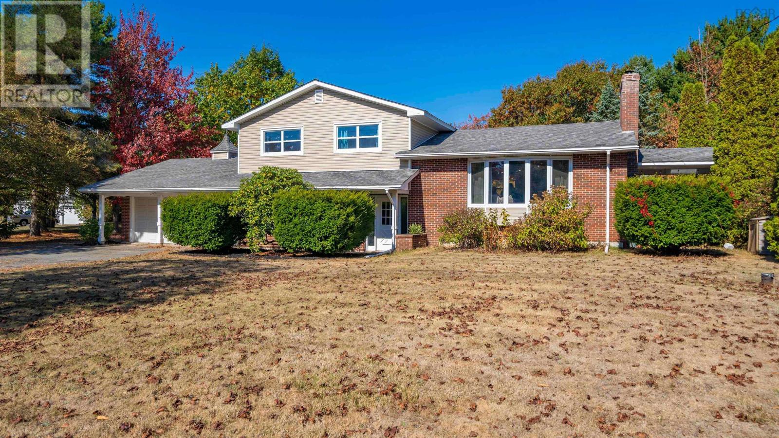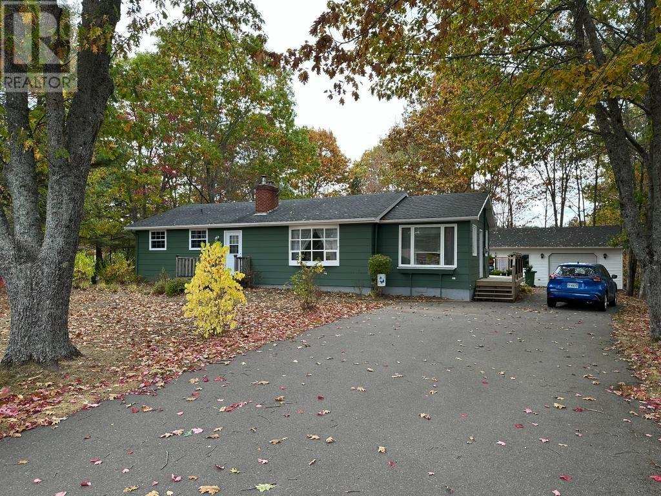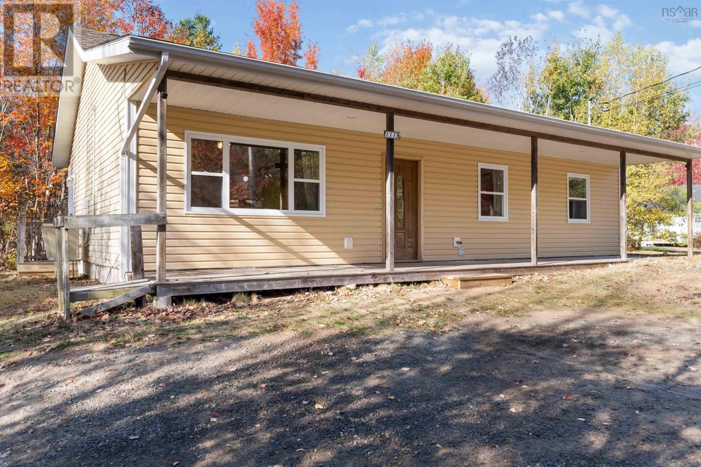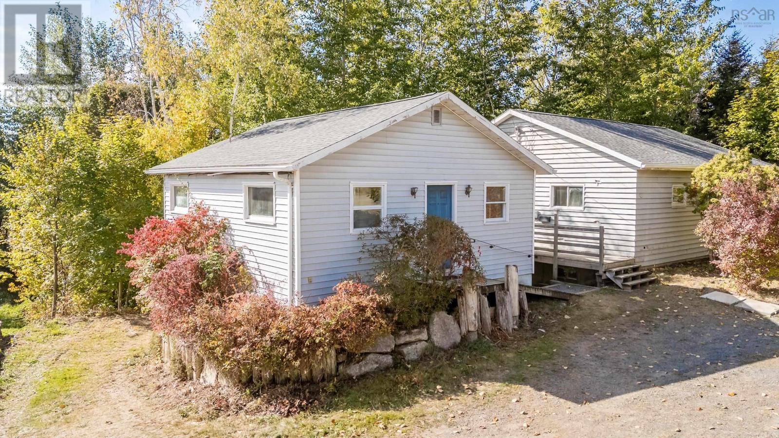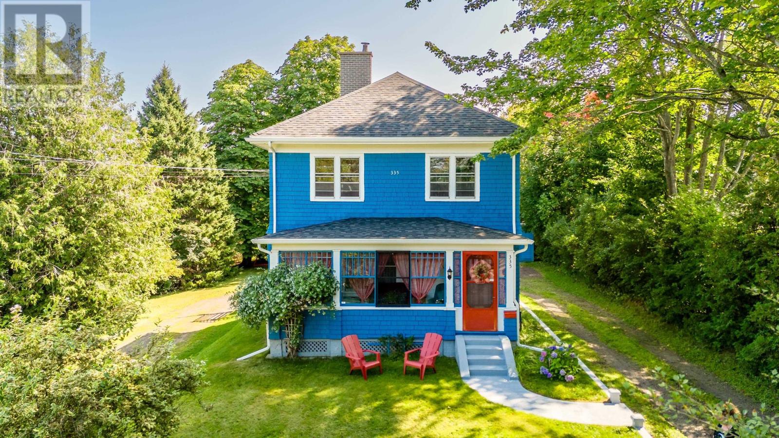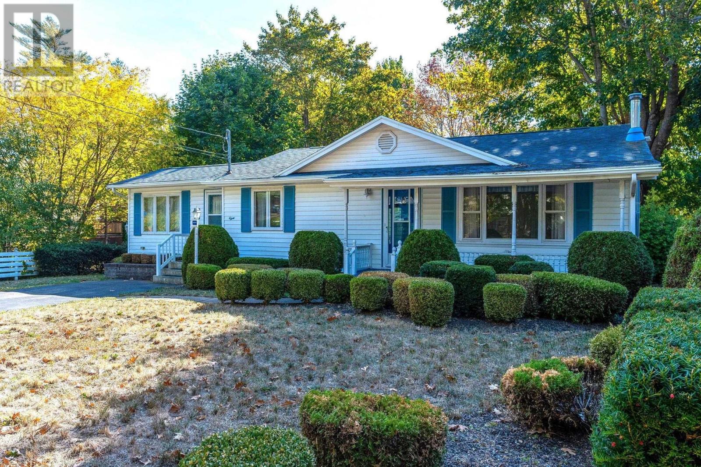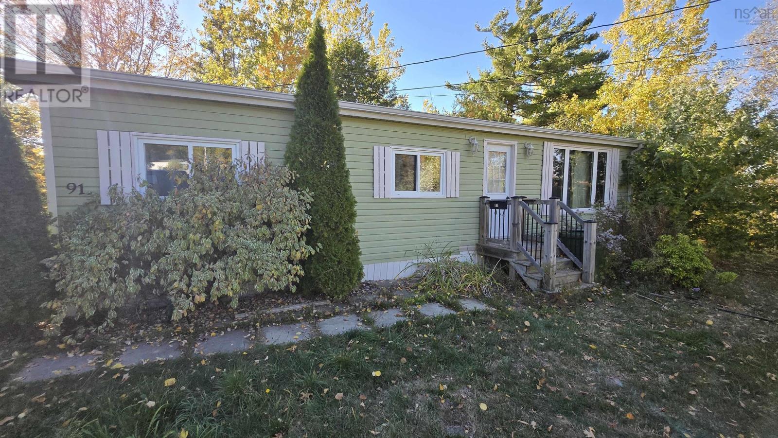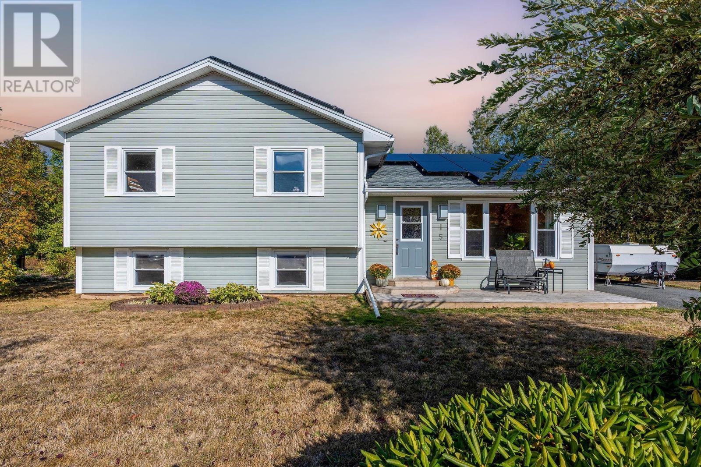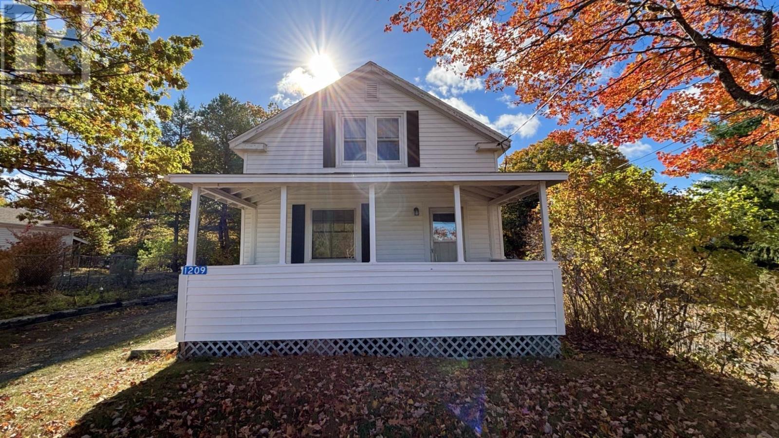
Highlights
Description
- Home value ($/Sqft)$297/Sqft
- Time on Housefulnew 4 hours
- Property typeSingle family
- Lot size10,332 Sqft
- Mortgage payment
Welcome to this well-maintained one-and-a-half story home on McKittrick Road in Kentville. Owned by the same family since the 1960s, this property has been thoughtfully cared for and maintained over the years. Offering three bedrooms and one full bathroom, the home also features the convenience of main-level laundry. A spacious front porch adds to its curb appeal, providing a welcoming spot to relax and enjoy the neighborhood. Located within walking distance to the hospital and downtown Kentville, the property offers excellent convenience and easy access to local amenities. Several updates have been completed over time, including some window replacements and electrical upgrades. While the home would benefit from cosmetic updates to suit modern tastes, its solid construction and long-standing care make it an excellent opportunity for buyers seeking a well-loved home with great potential in a desirable location. (id:63267)
Home overview
- Sewer/ septic Municipal sewage system
- # total stories 2
- # full baths 1
- # total bathrooms 1.0
- # of above grade bedrooms 3
- Flooring Laminate, linoleum, other
- Community features School bus
- Subdivision North kentville
- Directions 2070642
- Lot dimensions 0.2372
- Lot size (acres) 0.24
- Building size 838
- Listing # 202525580
- Property sub type Single family residence
- Status Active
- Bedroom 8.9m X 11.11m
Level: 2nd - Primary bedroom 9.9m X 15.4m
Level: 2nd - Bedroom 6.1m X NaNm
Level: 2nd - Den 7.7m X 15.9m
Level: Basement - Bathroom (# of pieces - 1-6) 4.3m X 7.9m
Level: Main - Mudroom 12m X 4.8m
Level: Main - Living room 12.4m X 13.3m
Level: Main - Den 8.8m X 7.7m
Level: Main - Kitchen 10.1m X NaNm
Level: Main
- Listing source url Https://www.realtor.ca/real-estate/28975970/1209-mckittrick-road-north-kentville-north-kentville
- Listing type identifier Idx

$-664
/ Month

