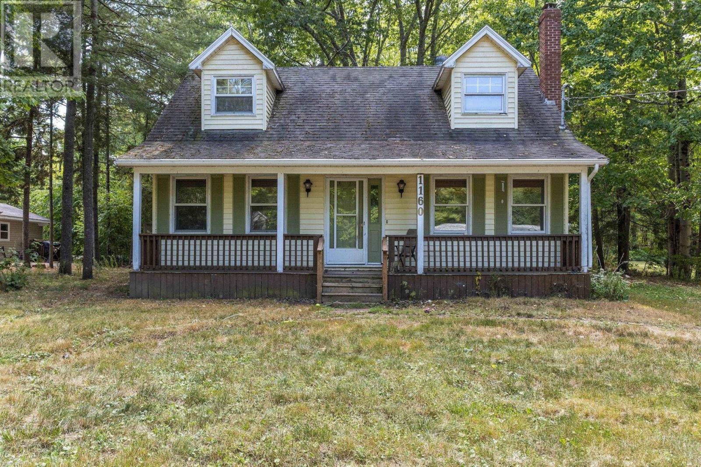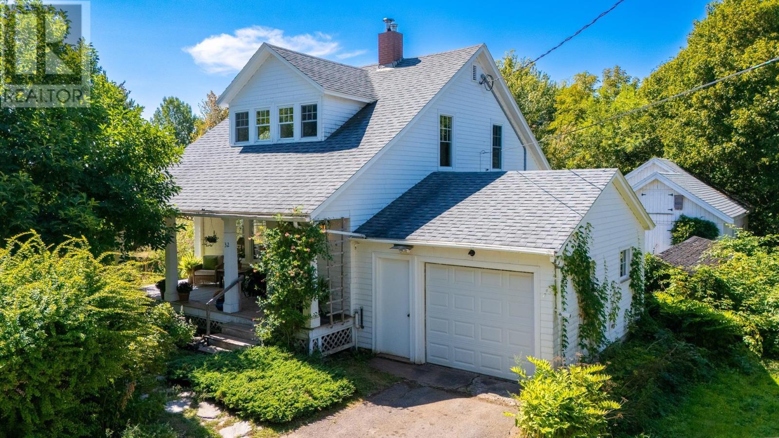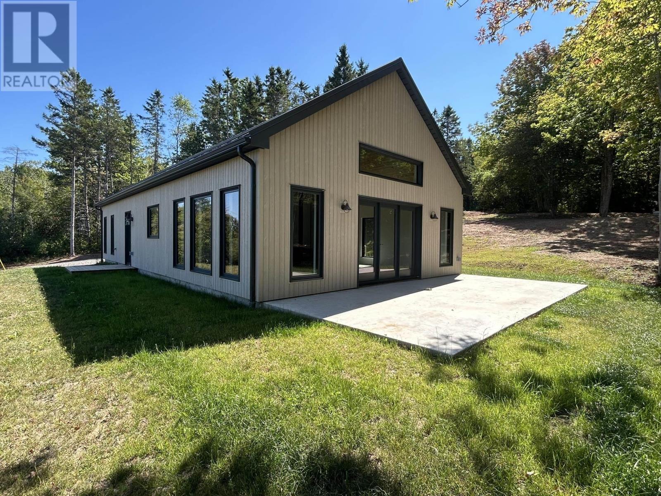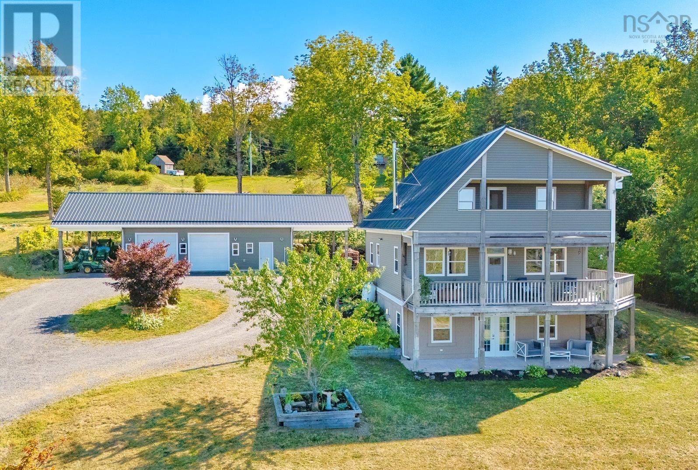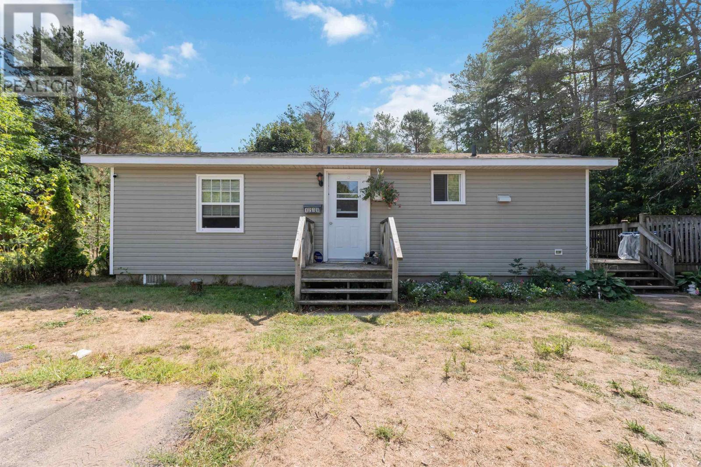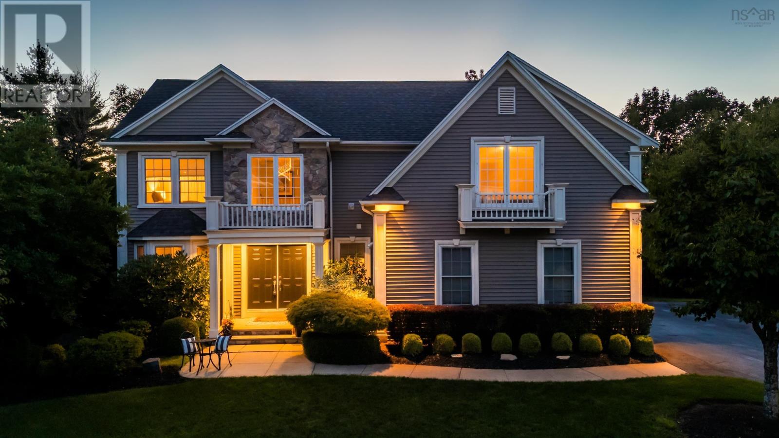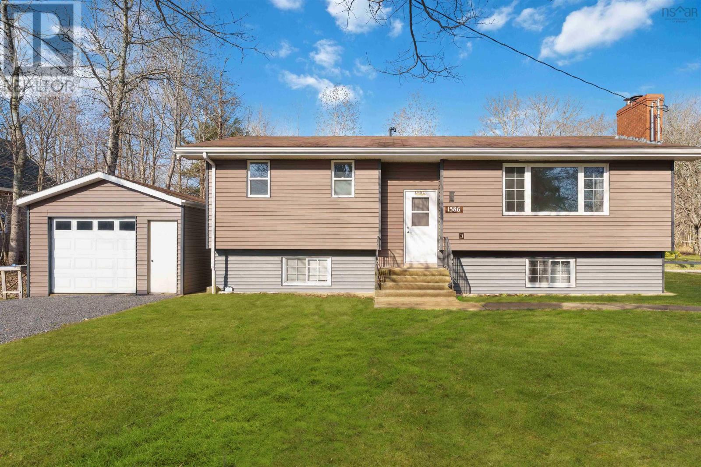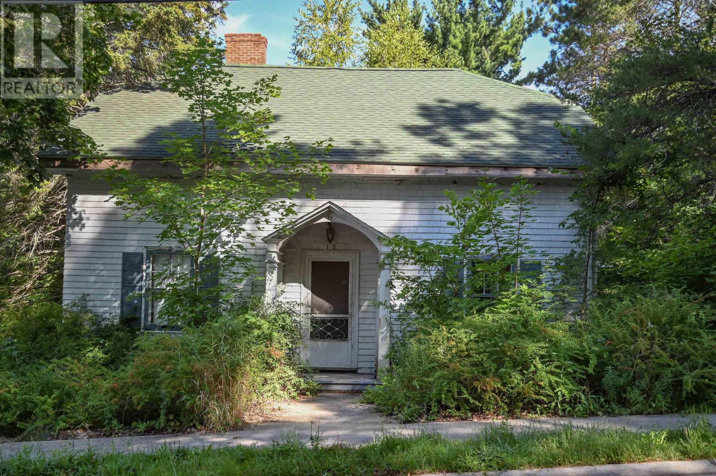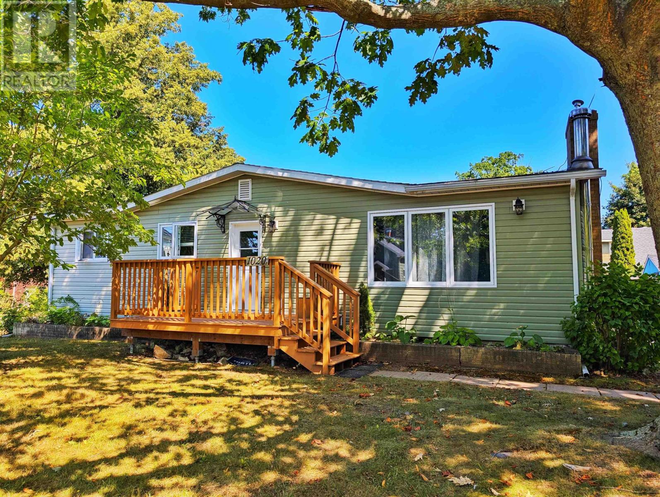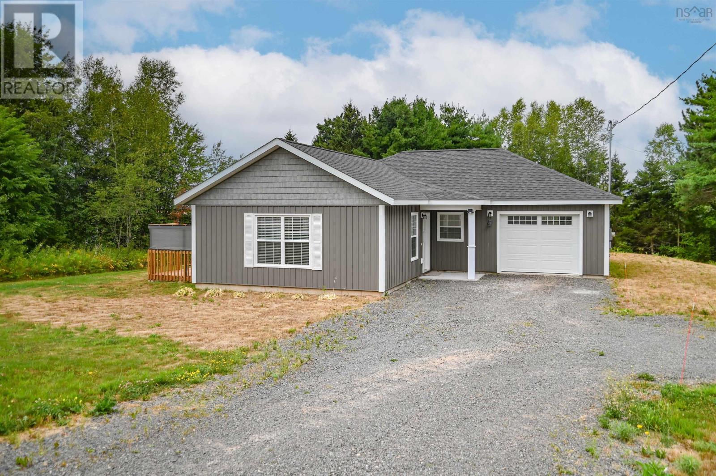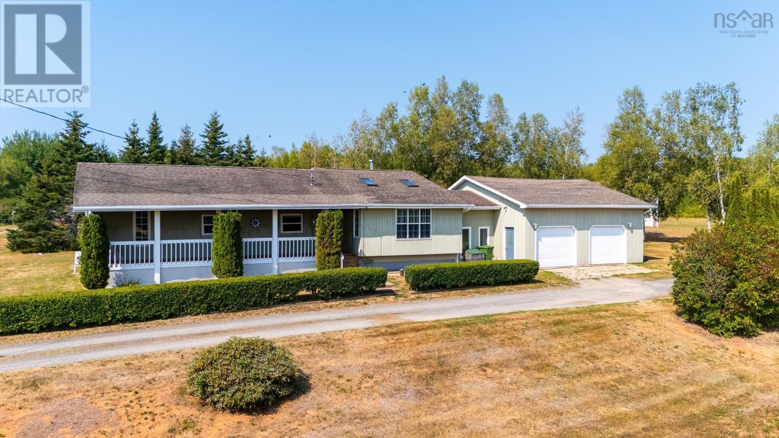
Highlights
Description
- Home value ($/Sqft)$353/Sqft
- Time on Houseful17 days
- Property typeSingle family
- Lot size2.71 Acres
- Year built1996
- Mortgage payment
Welcome to 1477 Lakewood Road, a sprawling one-level home located in the quiet agricultural surroundings of Steam Mill! This well kept country home features 3 bedrooms and 2 full baths, including a large primary bedroom complete with ensuite bath, a large air jet tub as well as a huge walk-in closet, with new laminate flooring and paint throughout. This 2.71 acre property has TONS of storage, including a partially finished loft area and an attached double car garage, as well as a detached 28x38 double car garage at the rear of the home that is heated and has 12 foot ceilings and 10 foot doors to accommodate larger vehicles. There is a large covered veranda at the front of the home. The back yard offers a private deck that is ideal for enjoying your morning coffee and a large concrete patio area which is perfect for outside entertaining. Economically heated with a wood forced air furnace, there are also 3 heat pumps to assist with heating and cooling. When you consider the fact that this home is only 5 minutes from the town of Kentville, this property represents a chance to enjoy the peace and quiet of country living while being close to all of the essential amenities - so don't delay and book your showing today! (id:63267)
Home overview
- Cooling Wall unit, heat pump
- Sewer/ septic Septic system
- # total stories 1
- Has garage (y/n) Yes
- # full baths 1
- # half baths 1
- # total bathrooms 2.0
- # of above grade bedrooms 3
- Flooring Concrete, laminate, tile
- Community features Recreational facilities, school bus
- Subdivision Steam mill
- Lot dimensions 2.71
- Lot size (acres) 2.71
- Building size 1412
- Listing # 202521088
- Property sub type Single family residence
- Status Active
- Dining room 1110m X 10.6m
Level: Main - Dining nook 10.4m X 8.8m
Level: Main - Bathroom (# of pieces - 1-6) 15.3m X 8.5m
Level: Main - Other 11.5m X 9.1m
Level: Main - Foyer 10.6m X 6.3m
Level: Main - Living room 18.7m X 13.5m
Level: Main - Kitchen 10.5m X 11.6m
Level: Main - Bedroom 9.1m X 10.6m
Level: Main - Storage 27.2m X 15.4m
Level: Main - Bedroom 9.1m X 10.6m
Level: Main - Mudroom 15m X 7.5m
Level: Main - Ensuite (# of pieces - 2-6) 11.7m X 6.3m
Level: Main - Primary bedroom 15.1m X 11.7m
Level: Main
- Listing source url Https://www.realtor.ca/real-estate/28752446/1477-lakewood-road-steam-mill-steam-mill
- Listing type identifier Idx

$-1,331
/ Month


