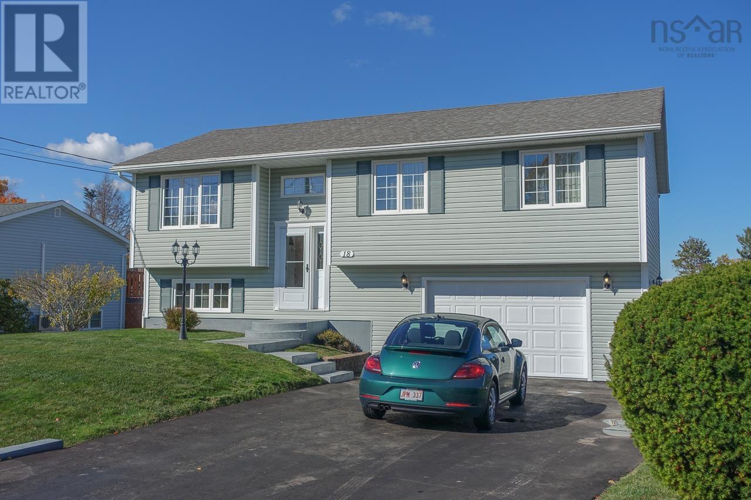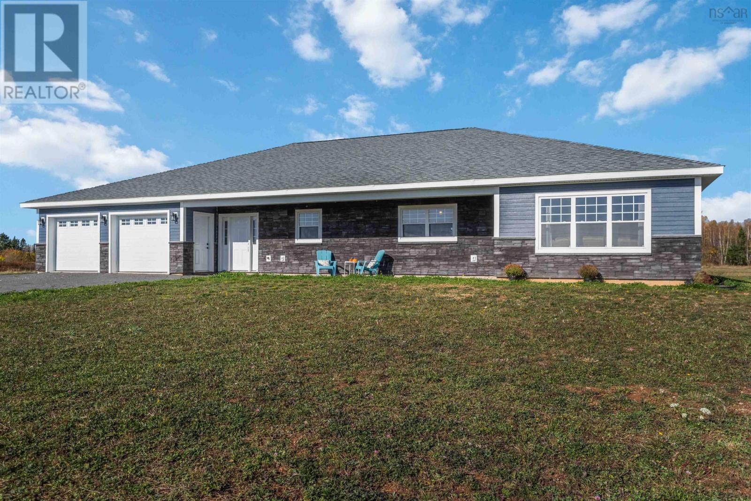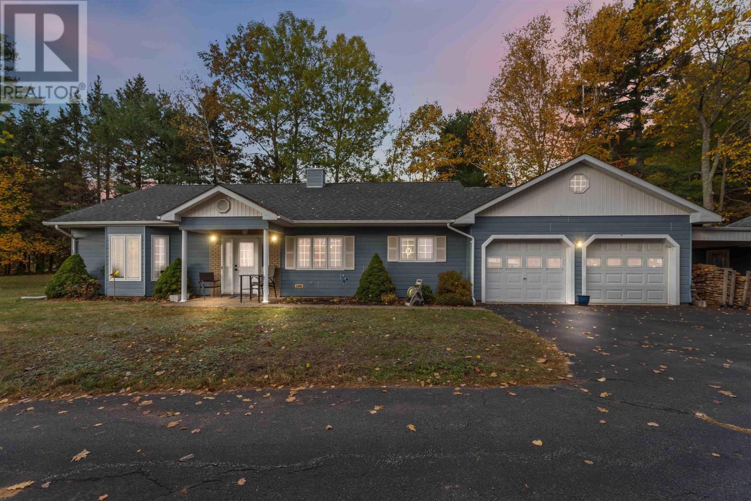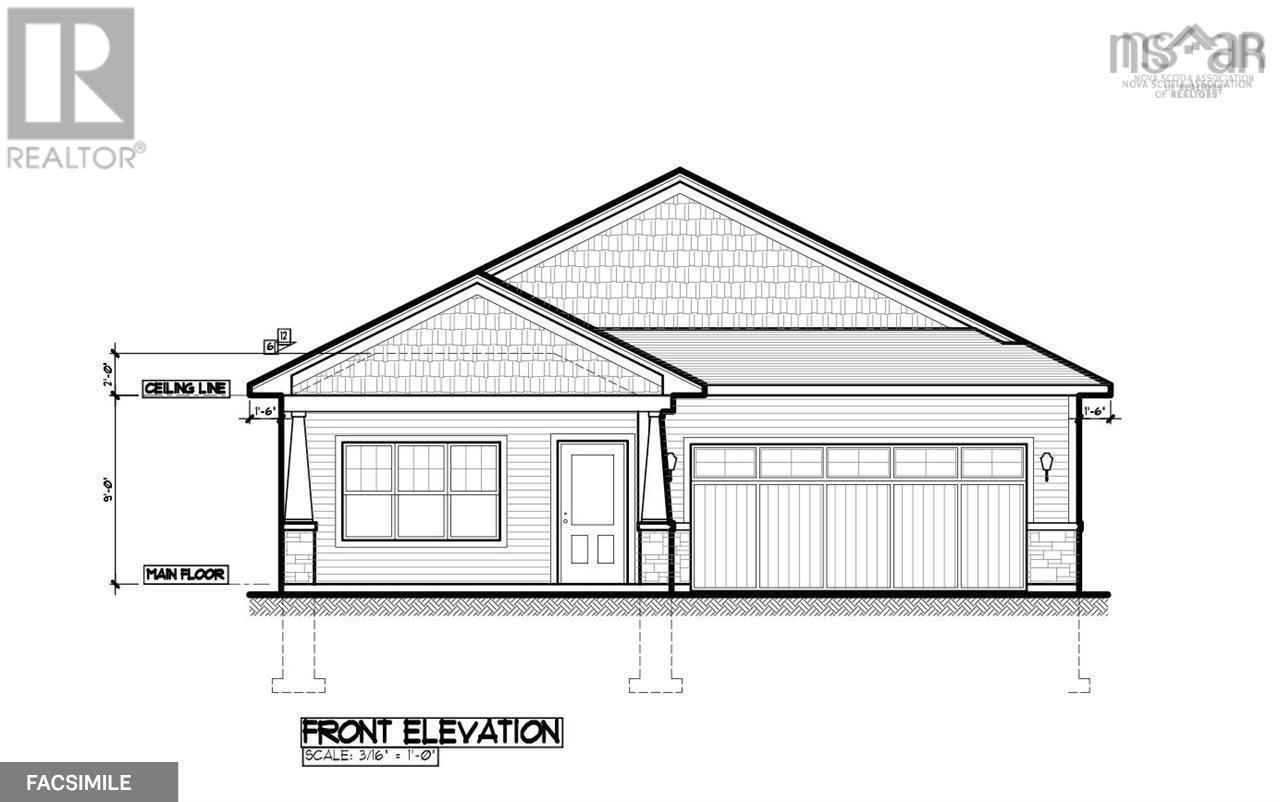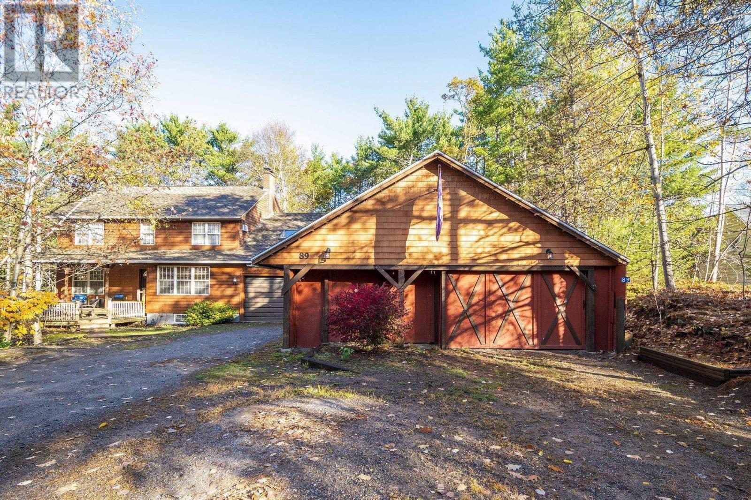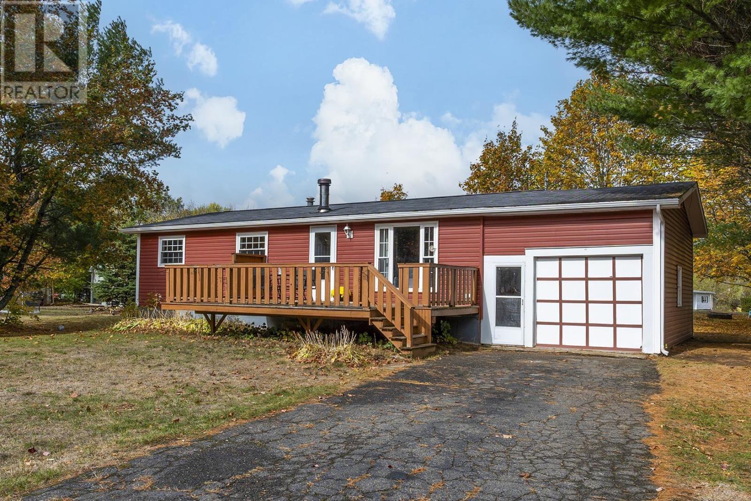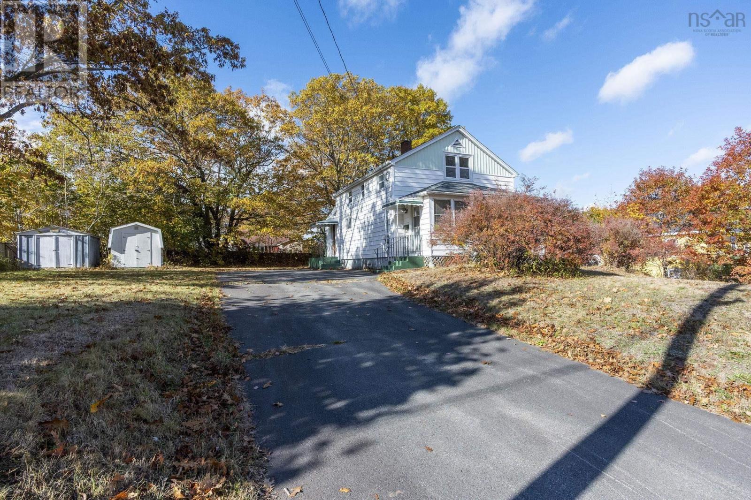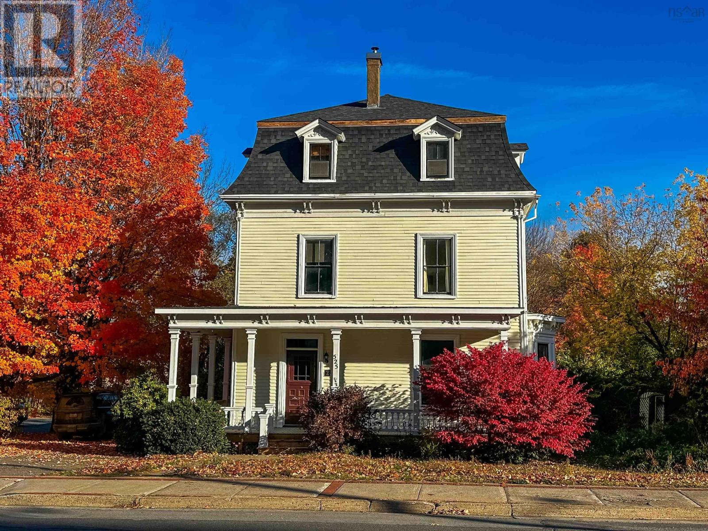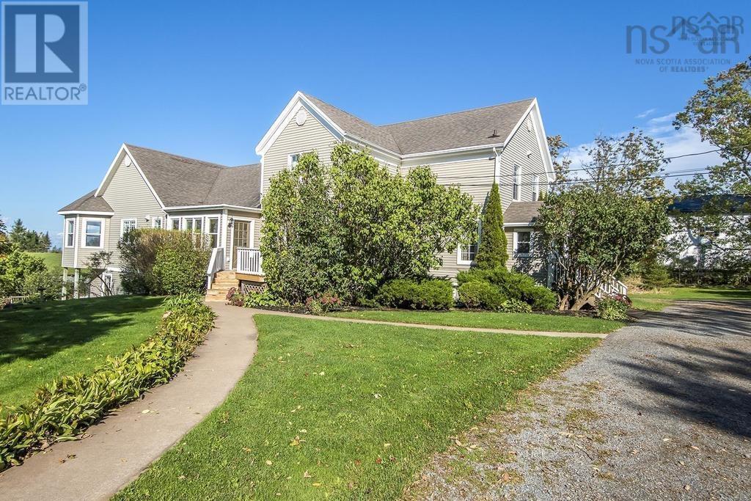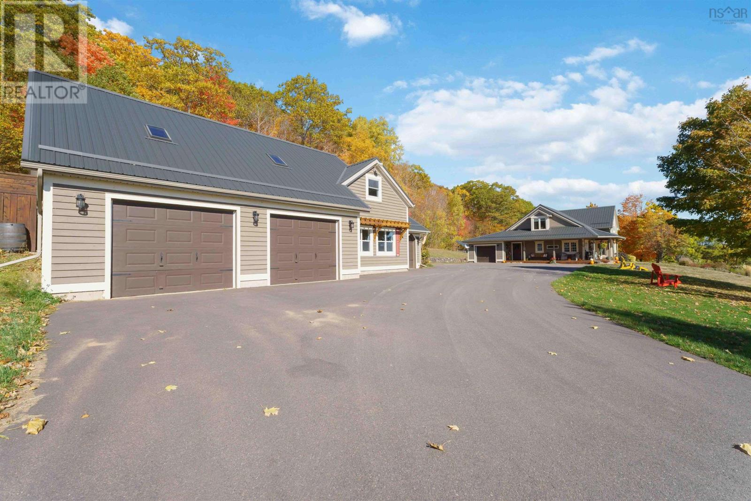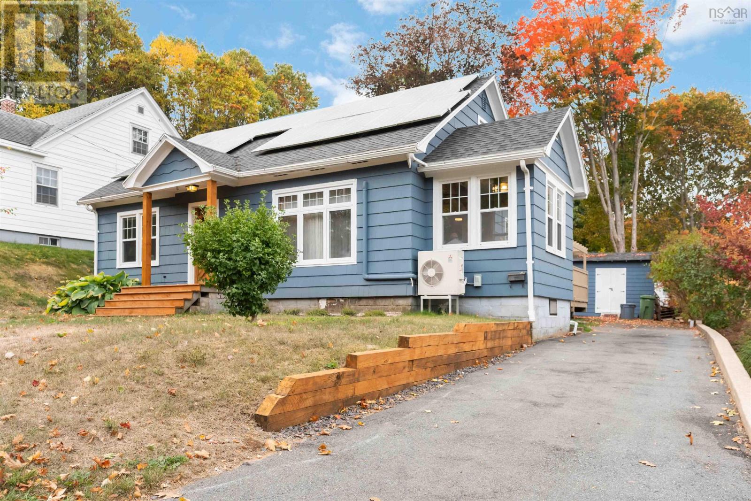
Highlights
Description
- Home value ($/Sqft)$220/Sqft
- Time on Housefulnew 42 hours
- Property typeSingle family
- Lot size8,721 Sqft
- Year built1955
- Mortgage payment
Welcome to 19 Glenview Avenue, a beautifully maintained 3-bedroom, 1-bath home on a quiet street surrounded by mature trees. This property offers a peaceful lifestyle just minutes from downtown Kentville and all essential amenities. The home has seen thoughtful updates throughout the years, including a 9.6 kW solar system and new roof (2018), refinished hardwood floors, exterior paint, and electrical upgrades (2022), a new front porch, built-in closets, and custom fireplace (2023), along with refreshed landscaping, new flooring, and a fully renovated bathroom (2025). Enjoy the convenience of walking to Kentville Memorial Park with its baseball diamonds, outdoor pool, rail trail access, skate park, indoor soccer facilities, and more. The location also provides quick access to schools, shops, restaurants, and the hospital just a short drive away. With a driveway that fits four vehicles, a private backyard, and countless upgrades, this home is move-in ready and full of charm. (id:63267)
Home overview
- Cooling Heat pump
- Sewer/ septic Municipal sewage system
- # total stories 2
- # full baths 1
- # total bathrooms 1.0
- # of above grade bedrooms 3
- Flooring Ceramic tile, hardwood
- Community features School bus
- Subdivision Kentville
- Lot dimensions 0.2002
- Lot size (acres) 0.2
- Building size 1591
- Listing # 202526650
- Property sub type Single family residence
- Status Active
- Primary bedroom 14.5m X 13.8m
Level: 2nd - Dining room 10m X 9.6m
Level: Main - Living room 16m X 12.6m
Level: Main - Sunroom 10m X 7m
Level: Main - Mudroom 9m X 8m
Level: Main - Bedroom 11.9m X 8.7m
Level: Main - Bedroom 11.8m X 9.8m
Level: Main - Bathroom (# of pieces - 1-6) 4.1m X 7m
Level: Main - Kitchen 10.4m X 10m
Level: Main - Den 11.5m X 8.4m
Level: Main
- Listing source url Https://www.realtor.ca/real-estate/29034565/19-glenview-avenue-kentville-kentville
- Listing type identifier Idx

$-933
/ Month

