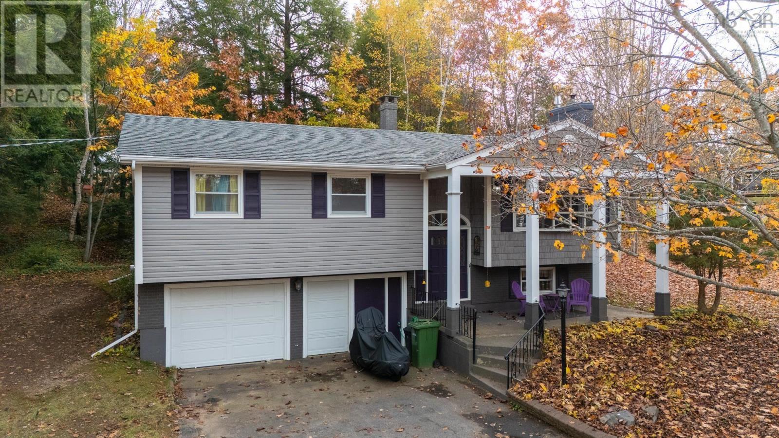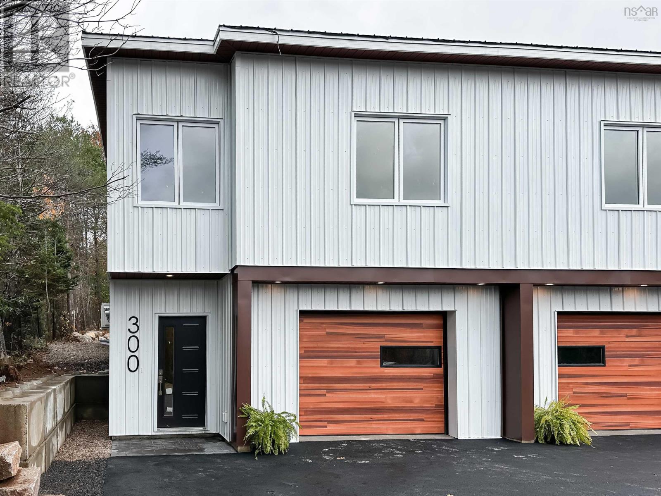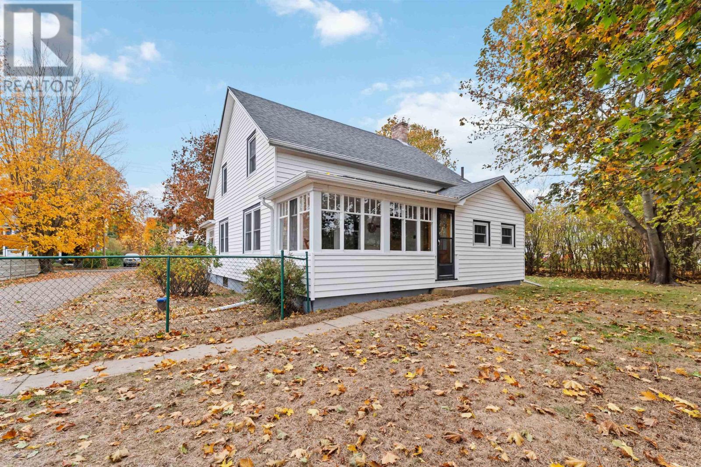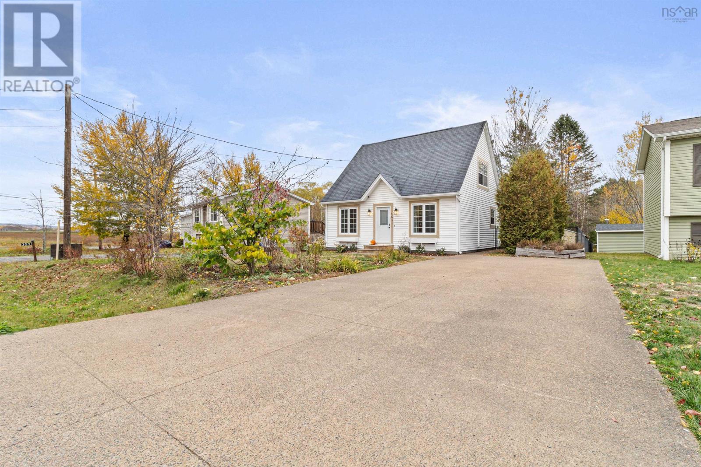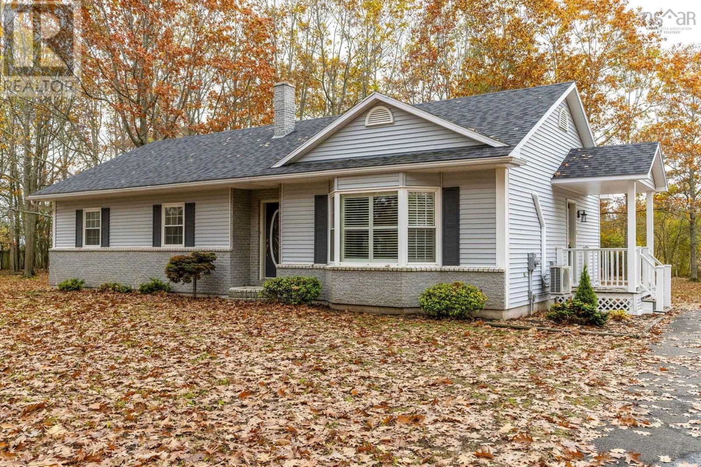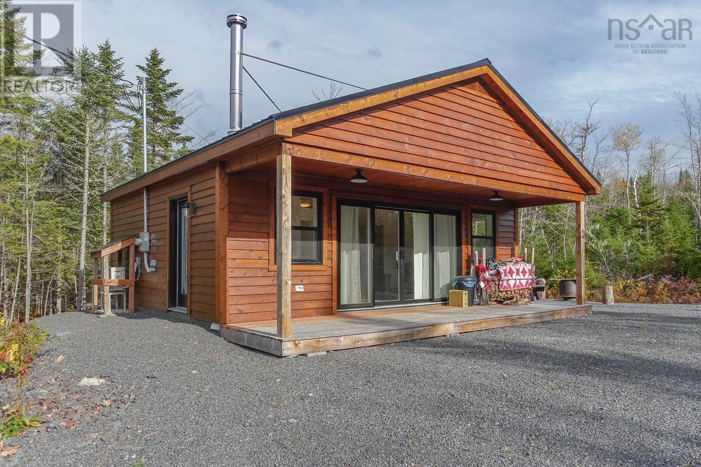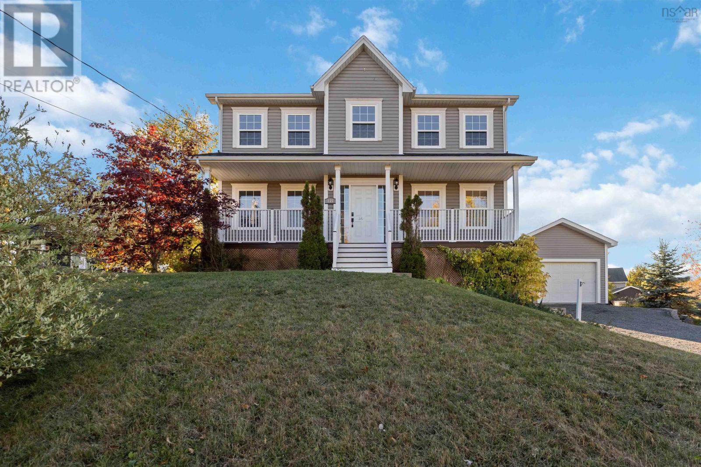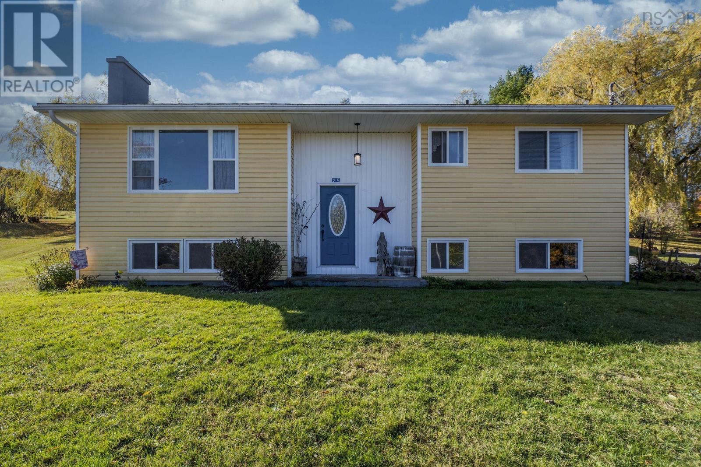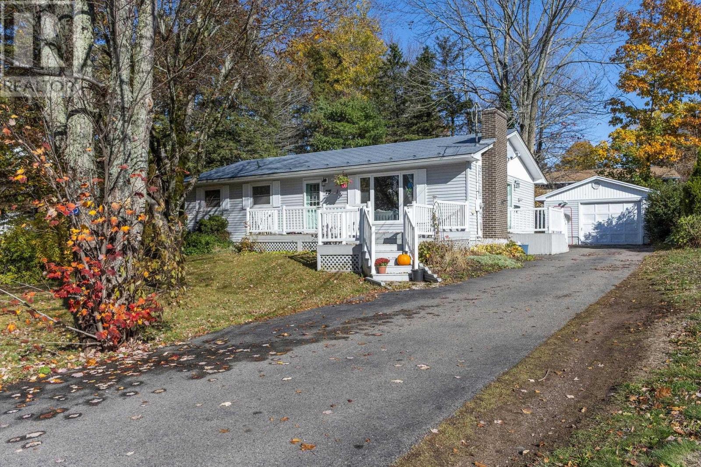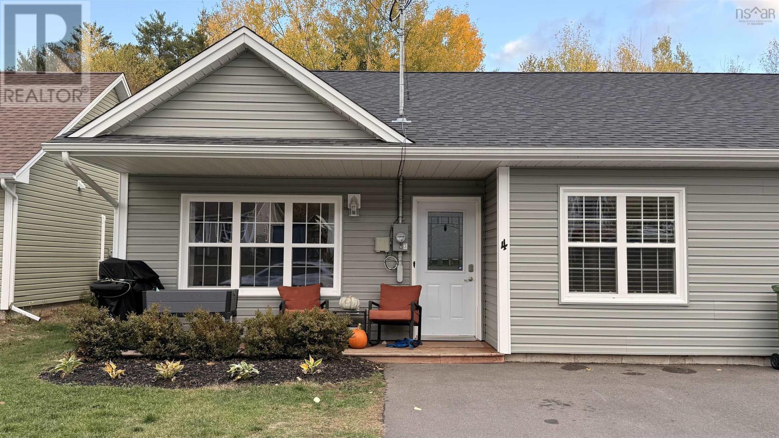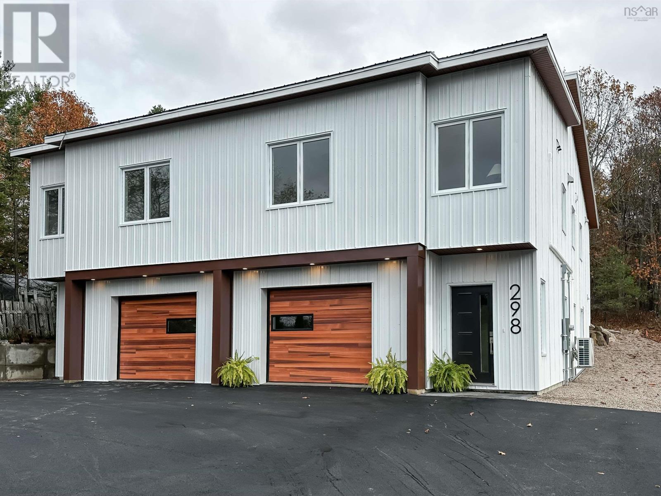
Highlights
Description
- Home value ($/Sqft)$251/Sqft
- Time on Housefulnew 9 hours
- Property typeSingle family
- Style2 level
- Lot size3,825 Sqft
- Mortgage payment
Welcome to 298 Lamont Road, where thoughtful design meets low-maintenance living in this beautifully constructed semi-detached home. Built with quality materials and energy-efficient features, this property provides year-round comfort and lasting value. The spacious entryway leads to a flexible lower level that can adapt to your lifestyle a large bedroom that could serve as a primary suite, in-law suite, or potential rental space. It includes a walk-in three-piece bathroom and is plumbed and wired for a kitchenette, offering the option for a private living area or guest accommodation. Upstairs, an open-concept design creates a bright and welcoming main living space. The modern kitchen features quartz countertops, a large central island, and excellent flow into the living and dining areas. From here, step out to the deck and patio area with a privacy fence backing onto peaceful green space perfect for relaxing or entertaining. Two bedrooms, a full bathroom, an office hardwired for internet and a half bath complete this level, offering plenty of space for work and family needs. Practical touches throughout make life easy: a laundry room, utility room, and ample storage are located on the main level, along with access to the heated and wired single-car garage. With durable steel siding, a metal roof, and excellent insulation, this home is built for efficiency. Electric baseboard heating and heat pumps in every bedroom ensure comfortable heating and cooling year-round. Ideally located within walking distance to Valley Regional Hospital, close to amenities, and just 1 hour and 10 minutes to the Halifax Airport, this property combines smart design, versatility, and modern comfort in a quiet Kentville setting. (id:63267)
Home overview
- Cooling Wall unit, heat pump
- Sewer/ septic Municipal sewage system
- # total stories 2
- Has garage (y/n) Yes
- # full baths 2
- # half baths 1
- # total bathrooms 3.0
- # of above grade bedrooms 3
- Flooring Vinyl plank
- Community features School bus
- Subdivision North kentville
- Directions 2005376
- Lot desc Partially landscaped
- Lot dimensions 0.0878
- Lot size (acres) 0.09
- Building size 1953
- Listing # 202527000
- Property sub type Single family residence
- Status Active
- Living room 17.6m X 8.5m
Level: 2nd - Bathroom (# of pieces - 1-6) 4.9m X NaNm
Level: 2nd - Bedroom 11.1m X NaNm
Level: 2nd - Dining room 8.5m X 10.5m
Level: 2nd - Bathroom (# of pieces - 1-6) 6.5m X NaNm
Level: 2nd - Kitchen 13.11m X 13.1m
Level: 2nd - Bedroom 13.5m X 10.4m
Level: 2nd - Primary bedroom 20.1m X NaNm
Level: Main - Foyer 29.9m X 5.9m
Level: Main - Ensuite (# of pieces - 2-6) 9m X NaNm
Level: Main - Storage 6.11m X 5.5m
Level: Main - Laundry 7.6m X 6.5m
Level: Main
- Listing source url Https://www.realtor.ca/real-estate/29053370/298-lamont-road-north-kentville-north-kentville
- Listing type identifier Idx

$-1,306
/ Month

