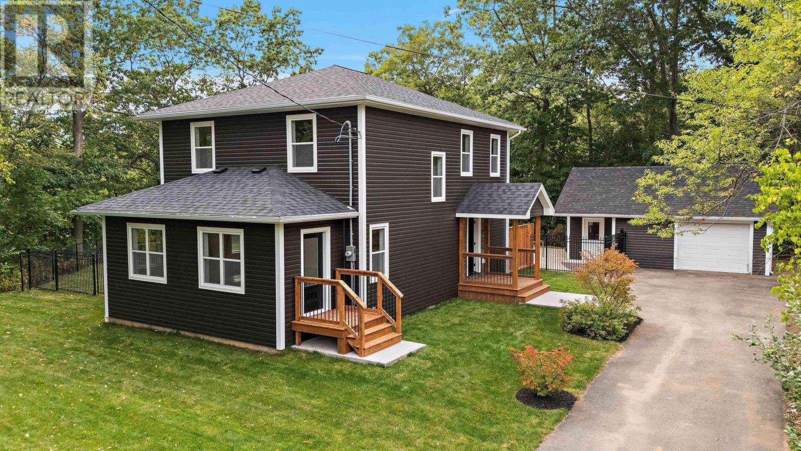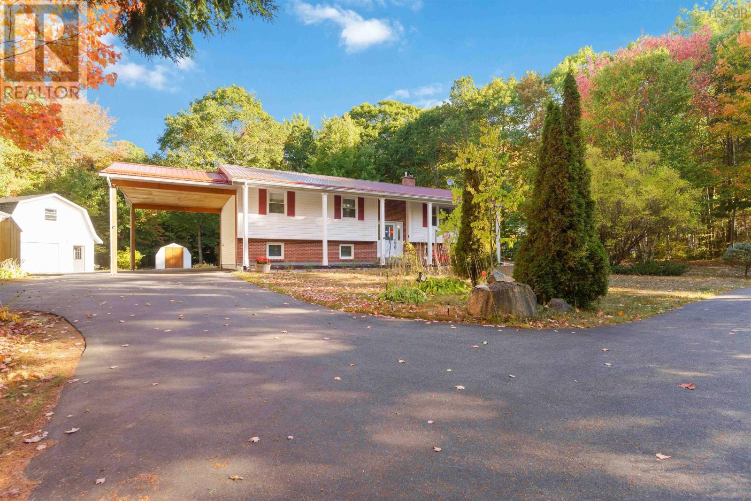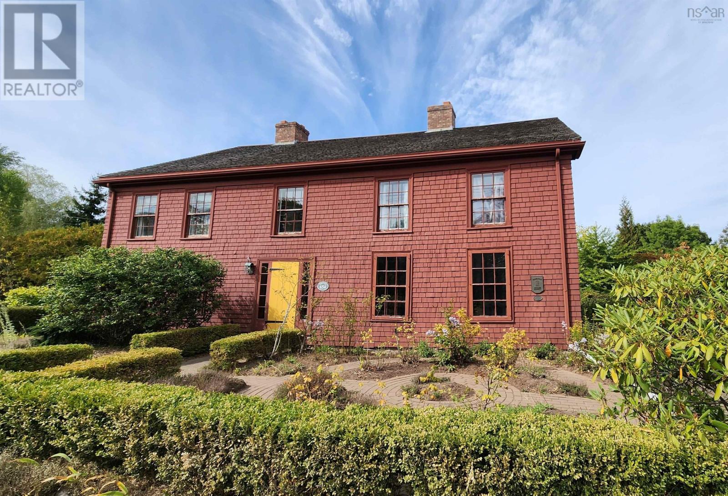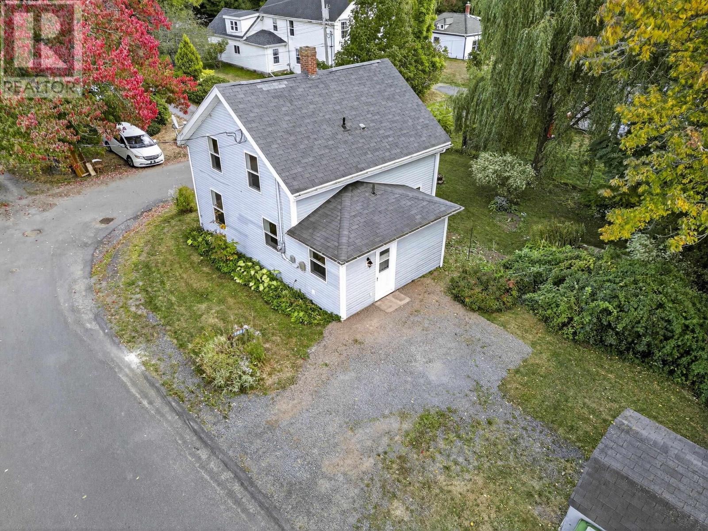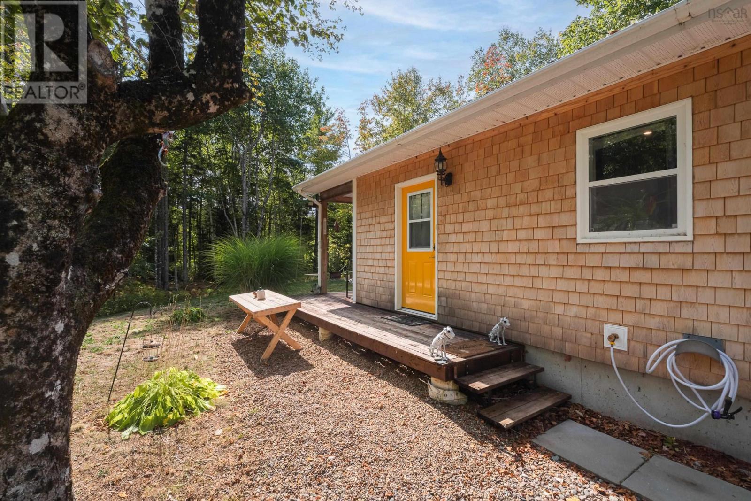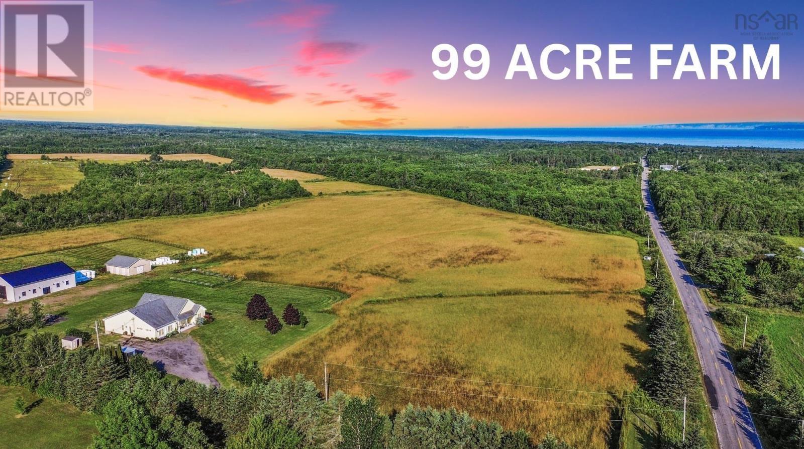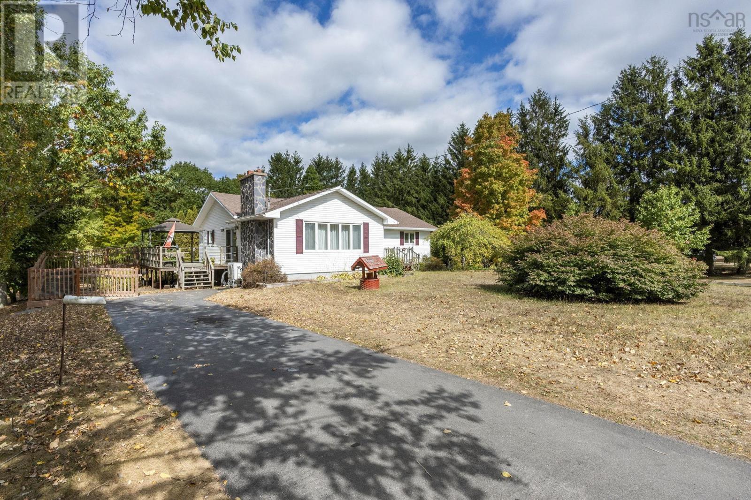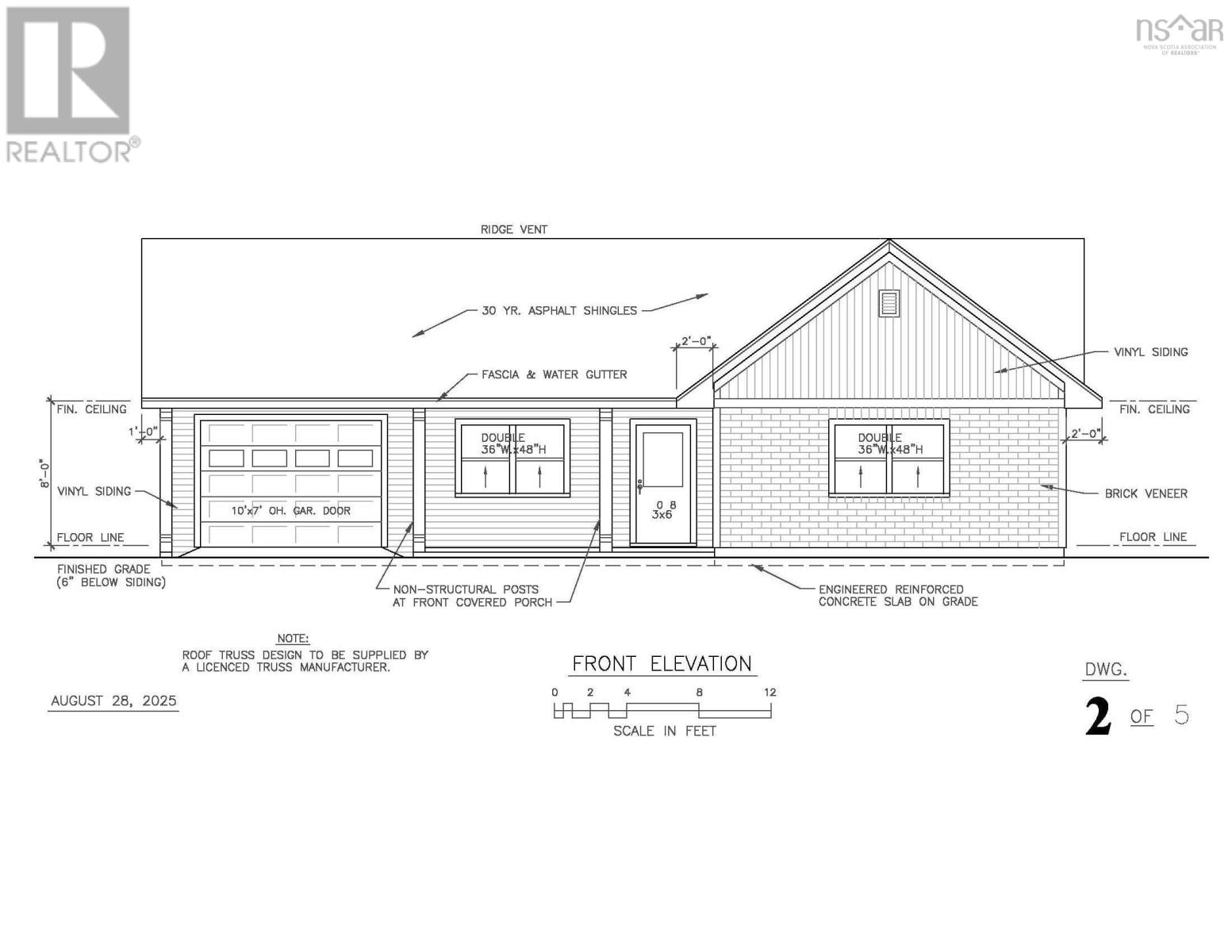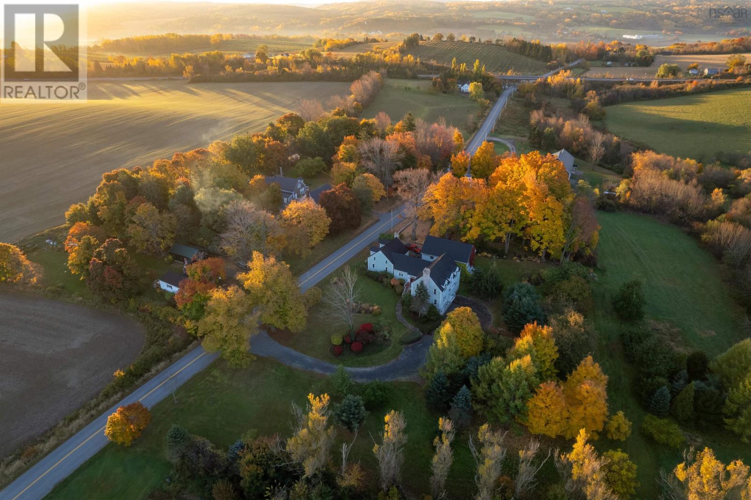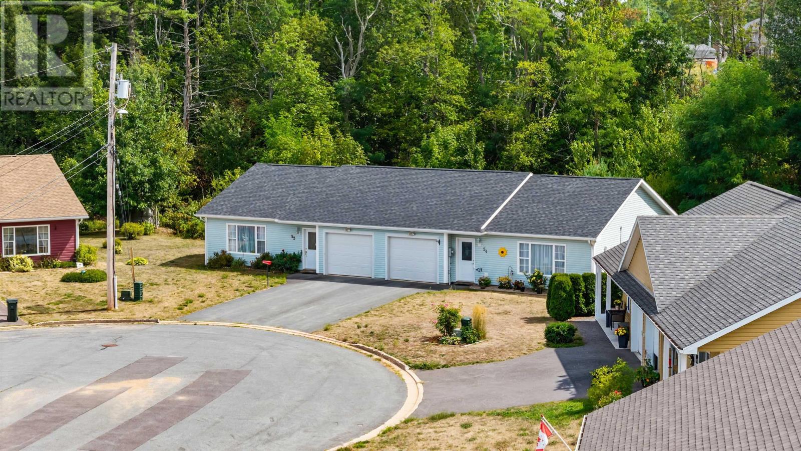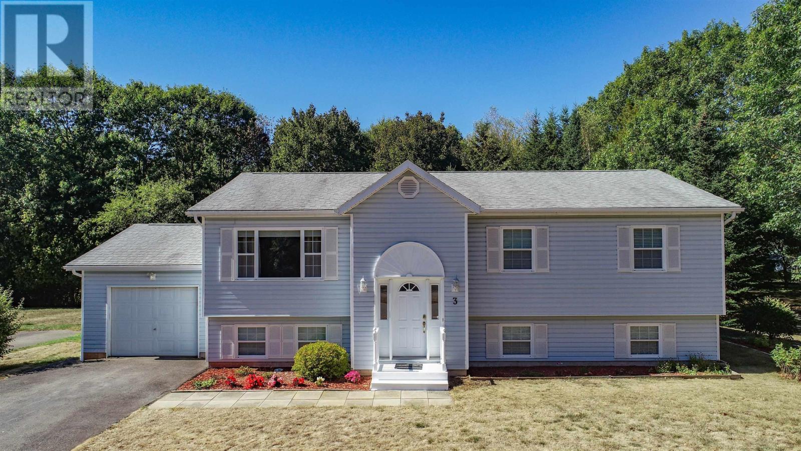
Highlights
Description
- Home value ($/Sqft)$219/Sqft
- Time on Housefulnew 2 hours
- Property typeSingle family
- Lot size10,267 Sqft
- Year built1998
- Mortgage payment
This R 2000 home one owner home has been lovingly cared for and shows like new. With a private yard, an outstanding neighbourhood and the perfect space for many lifestyles. The spacious front entrance is the beginning of this pleasant design. Two spacious bedrooms on each level and two full baths. The eat in kitchen is complete with an abundance of cabinets and entrance to the private backyard. Entertaining guests and relaxing with family is perfect in this main level design. Throughout you will find the land of the home maximizes natural sunlight. On the lower level is the space of families desire with your family room two bedrooms and another bath. The location is suitable for all age demographics, a quick walk or bike ride to downtown, shopping, dining and school. Kentville offers a dynamic mix of recreation and lifestyles opportunities. Minutes to highway access, trails, Kingstec Community College and a short drive to Acadia University. This adorable, immaculate home is waiting for a new owner. (id:63267)
Home overview
- Cooling Heat pump
- Sewer/ septic Municipal sewage system
- # total stories 1
- Has garage (y/n) Yes
- # full baths 3
- # total bathrooms 3.0
- # of above grade bedrooms 3
- Flooring Carpeted, vinyl
- Community features School bus
- Subdivision Kentville
- Lot desc Landscaped
- Lot dimensions 0.2357
- Lot size (acres) 0.24
- Building size 2509
- Listing # 202524463
- Property sub type Single family residence
- Status Active
- Bedroom 13.8m X 13.3m
Level: Lower - Family room 32.2m X 13.4m
Level: Lower - Bathroom (# of pieces - 1-6) 10.3m X 6.9m
Level: Lower - Laundry 13.1m X 13.5m
Level: Lower - Utility 21m X 13.9m
Level: Lower - Kitchen 20.7m X 12.9m
Level: Main - Primary bedroom 12.4m X 17.2m
Level: Main - Living room 13.4m X 15.1m
Level: Main - Bedroom 11.8m X 11.8m
Level: Main - Bathroom (# of pieces - 1-6) 5.8m X 7m
Level: Main - Ensuite (# of pieces - 2-6) 10.3m X 6.3m
Level: Main - Dining room 10.9m X 12.5m
Level: Main - Foyer 6.11m X 7.3m
Level: Main
- Listing source url Https://www.realtor.ca/real-estate/28918326/3-acadia-dr-kentville-kentville
- Listing type identifier Idx

$-1,466
/ Month

