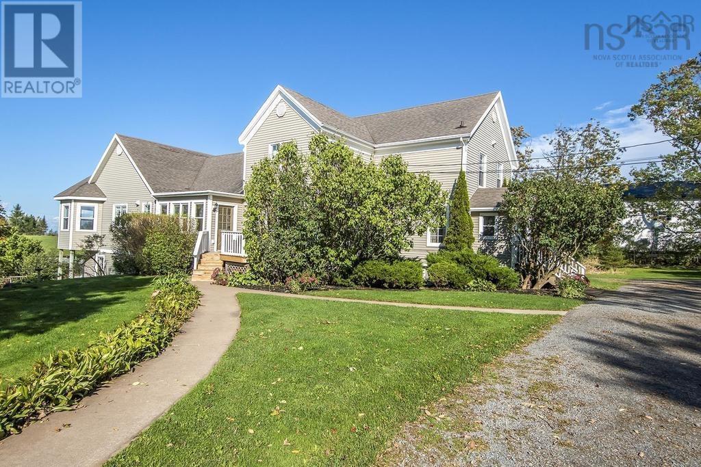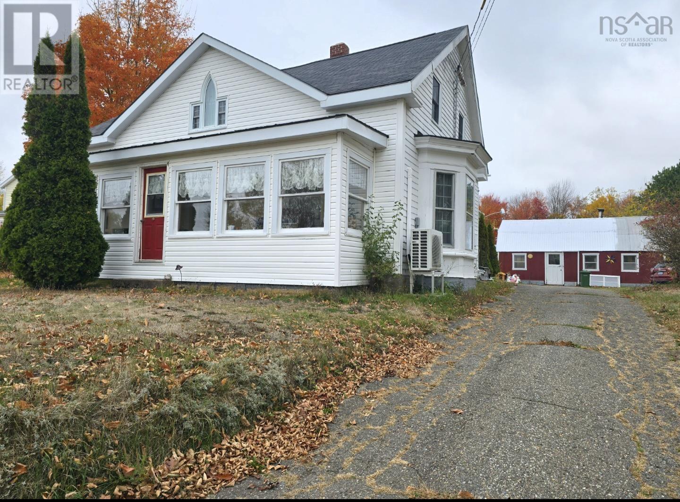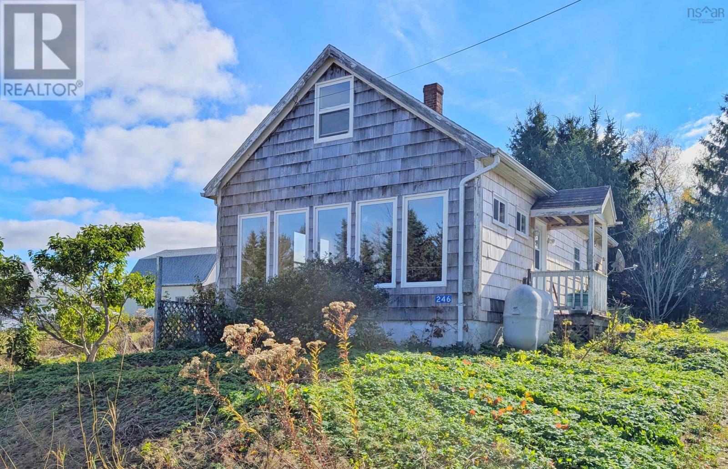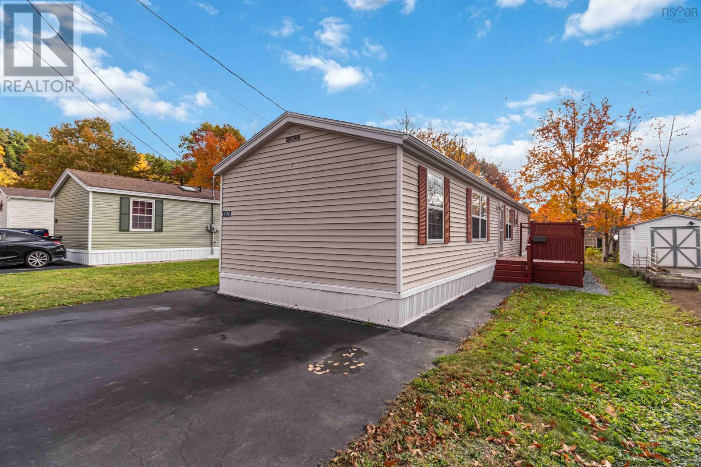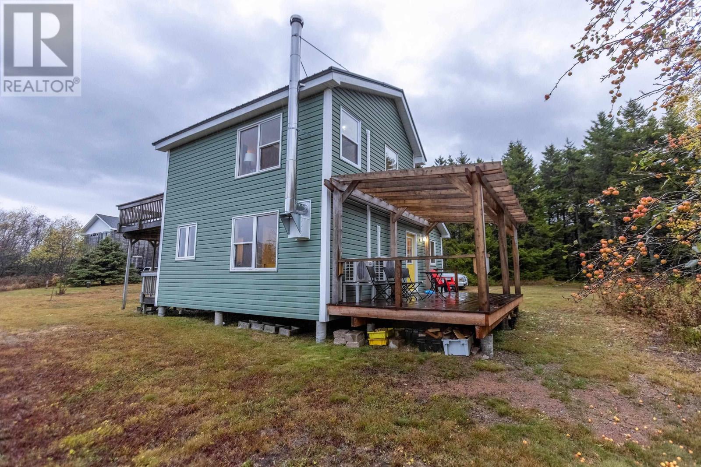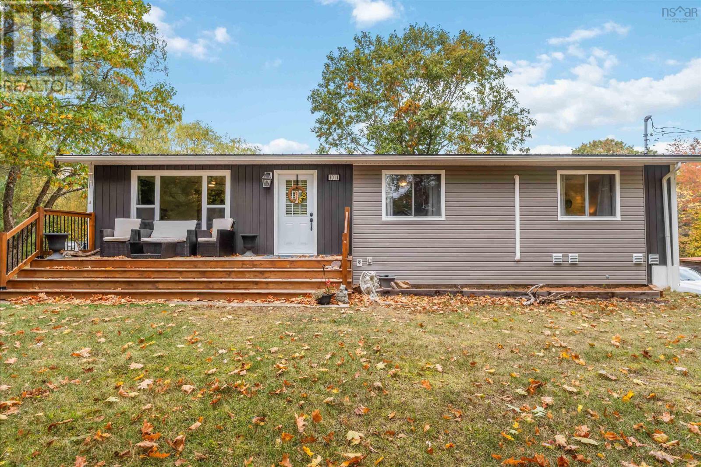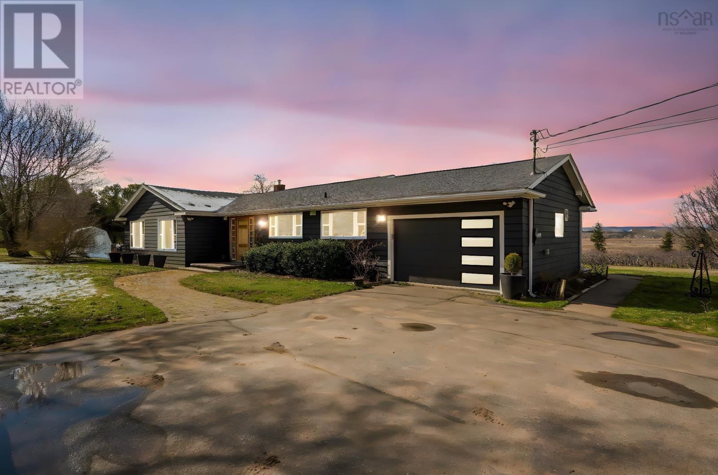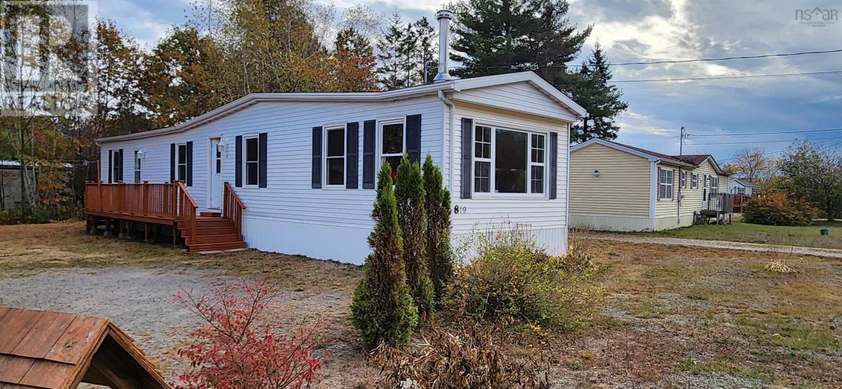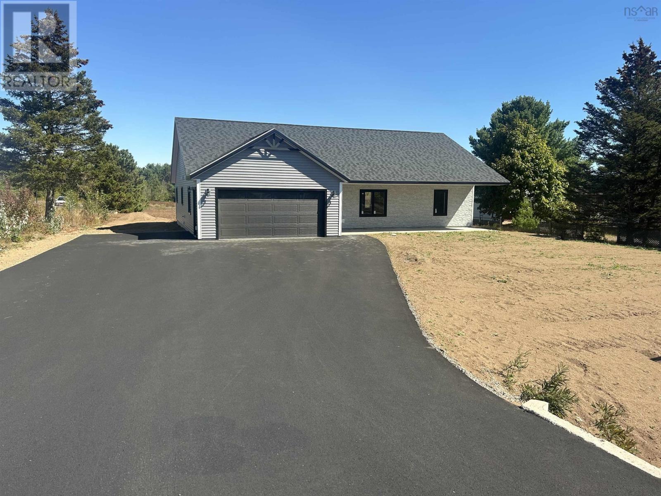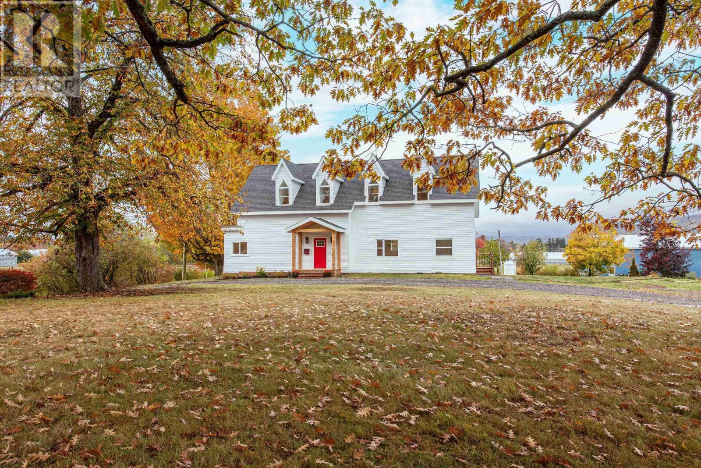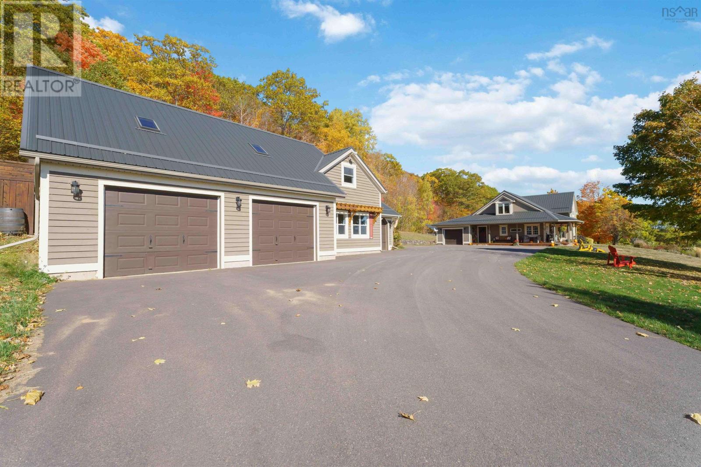
Highlights
Description
- Home value ($/Sqft)$371/Sqft
- Time on Housefulnew 3 hours
- Property typeSingle family
- Lot size12.50 Acres
- Year built2000
- Mortgage payment
From the moment you step inside, its clear this isnt your average country home. Thoughtfully designed, this 12.5-acre Annapolis Valley property overlooks sweeping apple orchards and reaches as far as the Acadia tower. The kitchen features birch cabinetry, warm wood countertops, beadboard ceiling, authentic wood beams and modern appliances with a timeless, vintage aesthetic. The living room offers a south-facing window seat, where you can take in the spectacular view. A comfortable sitting room with a propane stove and stone fireplace is the ideal spot to end a busy day. Through the walk-through closet, you'll discover the main floor bedroom with skylight and full bath complete with corner soaker tub. This level also includes a half bath, walk-in storage, and laundry room with a custom concrete sink. Upstairs, a family room with a cathedral tin ceiling and an arched south-facing window continues the sense of space and light. Two generous bedrooms and another full bath complete this level. The 4-car (approx. 2000 sq ft) garage opens up a world of possibilities for vehicles, equipment, or creative projects. The newer barn features 5 run-out box stalls, wired for heated water buckets, an insulated tack room with water hydrant and tub and smart design that allows for excellent air flow. Hay storage room holds over 200 square bales, and the 2+ acre fenced pasture gives your minis or small livestock plenty of space to roam. (Electric fencing and fencer excluded.) It would be very difficult to find another property more perfectly suited for mini-livestock. Constructed with ICF for efficiency and durability, the home is kept cozy through propane-fired, in-floor radiant heat, while central AC ensures comfort through the warmer months.The fully owned 24-panel, 9kW solar system keeps operating costs low. Whether your dream is to keep mini-equine, hobby farming, or simply wake up every day to one of the most breathtaking Valley views around, this is a home that offers it (id:63267)
Home overview
- Sewer/ septic Septic system
- # total stories 2
- Has garage (y/n) Yes
- # full baths 2
- # half baths 1
- # total bathrooms 3.0
- # of above grade bedrooms 3
- Flooring Vinyl plank
- Community features School bus
- Subdivision Billtown
- Lot desc Partially landscaped
- Lot dimensions 12.5
- Lot size (acres) 12.5
- Building size 2656
- Listing # 202526332
- Property sub type Single family residence
- Status Active
- Bedroom 14m X 13.8m
Level: 2nd - Bathroom (# of pieces - 1-6) 8.11m X NaNm
Level: 2nd - Family room 13.7m X 12.1m
Level: 2nd - Bedroom 13.8m X 13.7m
Level: 2nd - Living room 13.4m X 13.2m
Level: Main - Dining room 13.1m X 9.1m
Level: Main - Foyer 10m X 7.8m
Level: Main - Mudroom 18.2m X 12.4m
Level: Main - Ensuite (# of pieces - 2-6) 11m X NaNm
Level: Main - Family room 16.2m X 14m
Level: Main - Kitchen 11.3m X 11.1m
Level: Main - Utility 11.6m X 5.1m
Level: Main - Laundry 11.6m X 11.6m
Level: Main - Bathroom (# of pieces - 1-6) 7.11m X NaNm
Level: Main
- Listing source url Https://www.realtor.ca/real-estate/29018096/325-thorpe-road-billtown-billtown
- Listing type identifier Idx

$-2,627
/ Month


