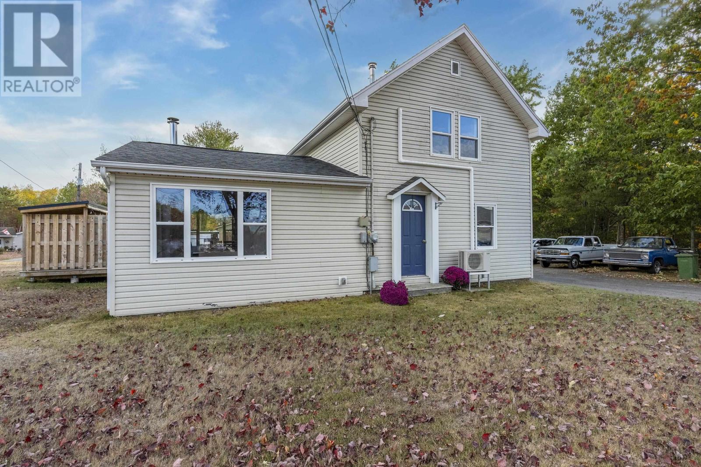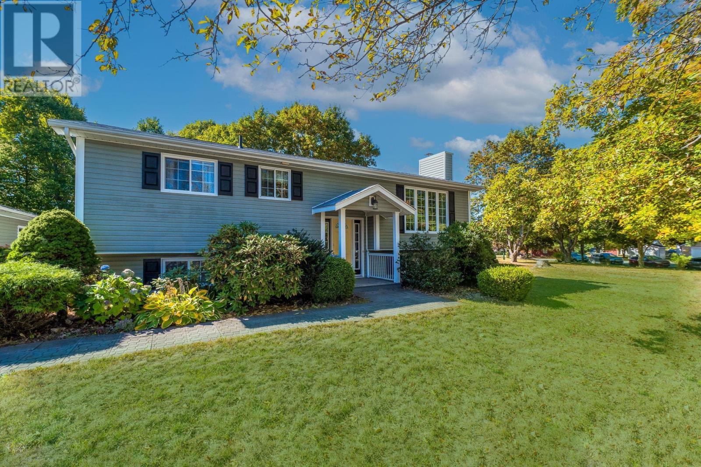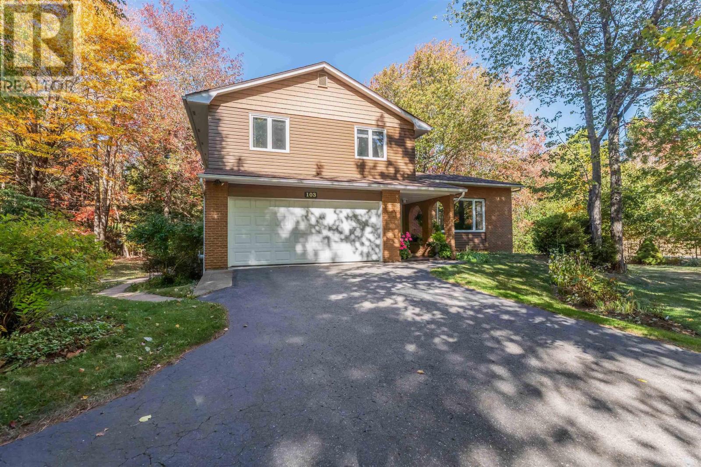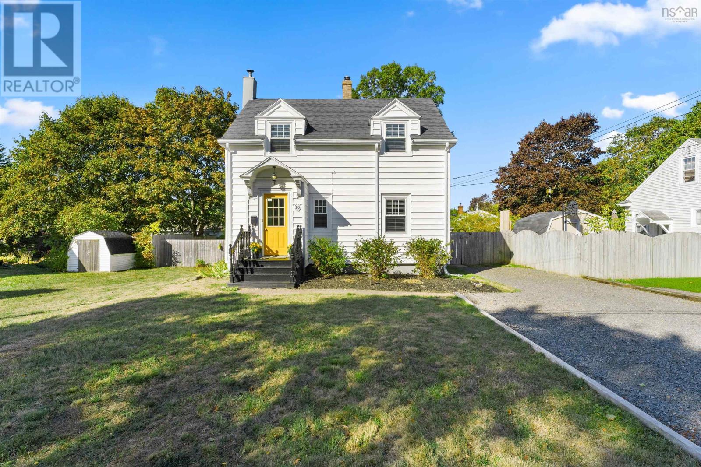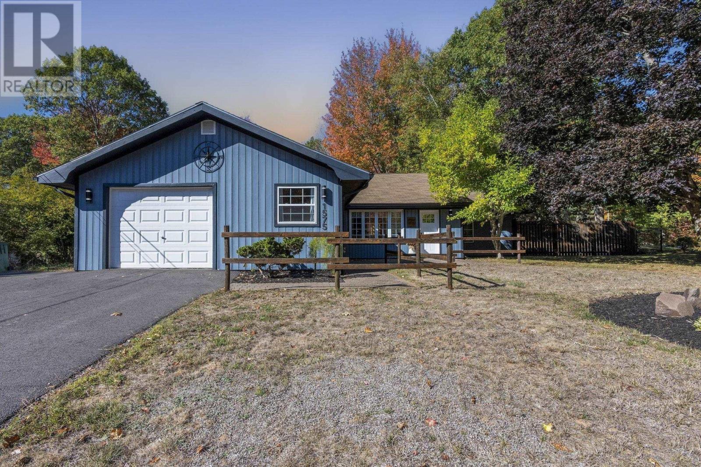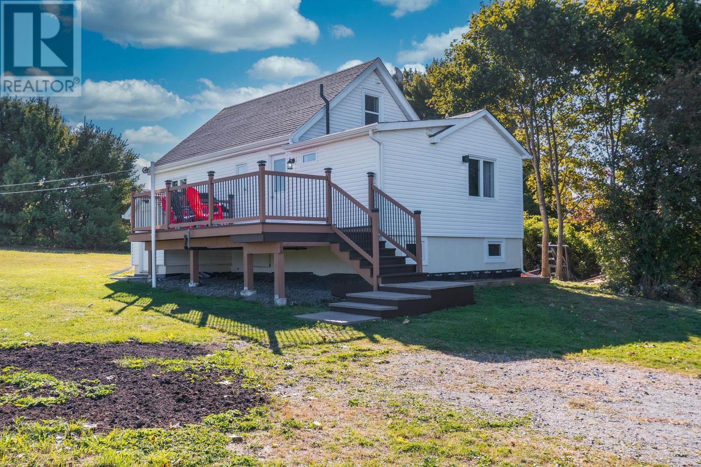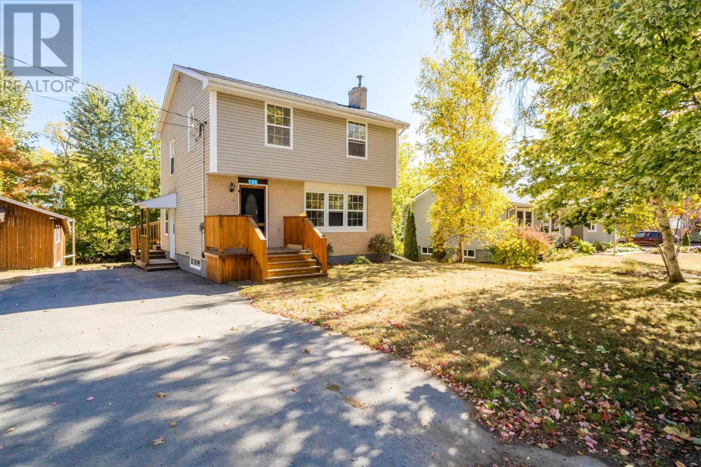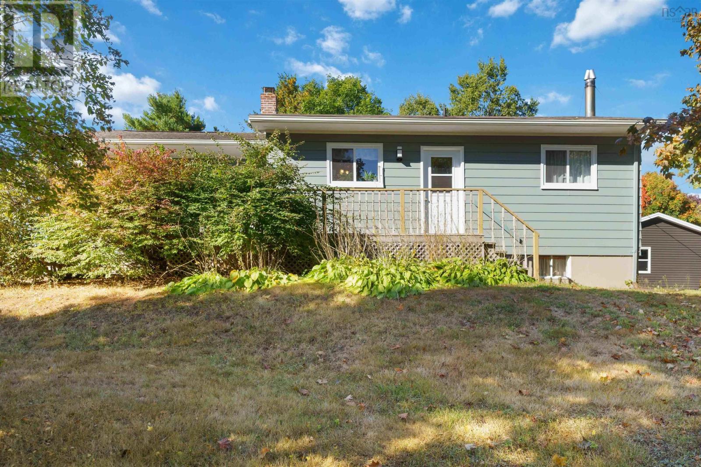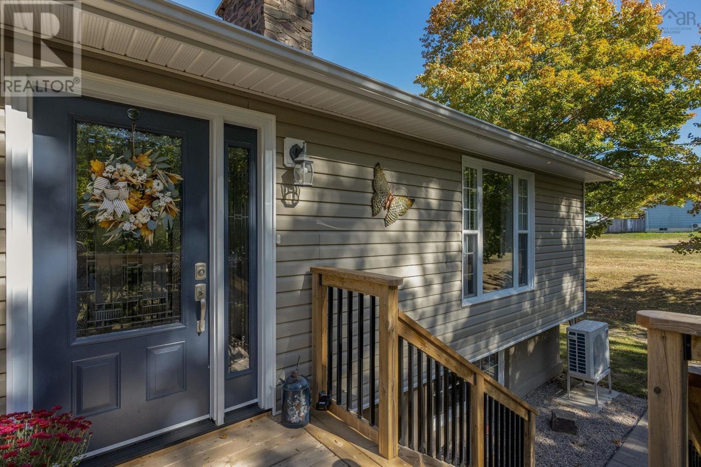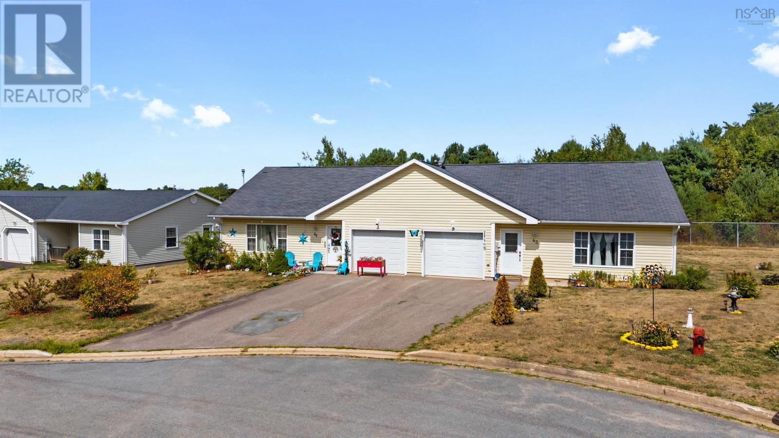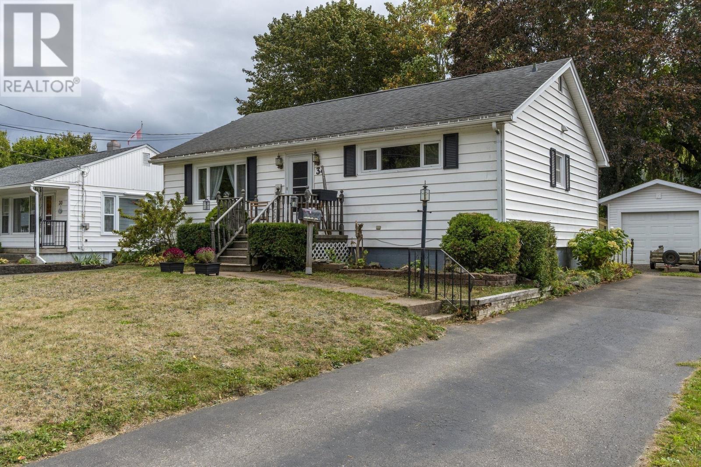
Highlights
Description
- Home value ($/Sqft)$188/Sqft
- Time on Housefulnew 10 hours
- Property typeSingle family
- StyleBungalow
- Lot size6,564 Sqft
- Year built1962
- Mortgage payment
This home is superbly located! Its perfect for all walks of life, including retirees, young families & everyone in between! This three bedroom, two bath home is located within walking distance to doctors, hospital, pharmacy, groceries & more! A short drive takes you downtown & to Hwy # 101 access. Its also located on the bus route, offering you access to practically everything in the Valley. This home appears to be solid & well built! The roof shingles were updated in 2011 & the vinyl windows on the main floor were updated in 2013. The addition of blown-in insulation in 2013, makes this property cozy & efficient! Some of the electrical was also updated at this time, including a new breaker panel. As you step inside, take note of the hardwood floors in the living area. The adorable retro-style kitchen is light & bright, offering a plate rail & upper glass cabinet to display your treasures. The fridge, stove & dishwasher remain, making this home even more affordable. The three-season sunroom expands your living space & offers a wonderful place to sit, relax & enjoy the sun, without dealing with those pesky bugs! Three bedrooms & a full bath are also found on this level. The lower level offers a family room, a den office, a second bath, a large laundry room with remaining washer & dryer & a utility room. There is ample closet space found throughout. This low maintenance home boasts vinyl siding, a paved drive & a 12 x 24 garage that was built in 2017. The garage is wired for 220, allowing for the operation of a welder. The school bus stops nearby for added convenience & safety for your children. There is so much to see & do in the Valley! Many award winning wineries, theatre, fresh seafood restaurants & Kingsport, where youll witness some of the highest tides in the world, are found just minutes away. (id:63267)
Home overview
- Sewer/ septic Municipal sewage system
- # total stories 1
- Has garage (y/n) Yes
- # full baths 2
- # total bathrooms 2.0
- # of above grade bedrooms 3
- Flooring Hardwood, laminate, vinyl
- Community features Recreational facilities, school bus
- Subdivision Kentville
- Lot dimensions 0.1507
- Lot size (acres) 0.15
- Building size 2000
- Listing # 202525018
- Property sub type Single family residence
- Status Active
- Den 8m X 9.9m
Level: Lower - Family room 23.6m X 13.1m
Level: Lower - Bathroom (# of pieces - 1-6) 5m X 7m
Level: Lower - Laundry 6.5m X 13.7m
Level: Lower - Bedroom 8m X 9.11m
Level: Main - Living room 15m X 9.9m
Level: Main - Primary bedroom 13m X 9.6m
Level: Main - Bathroom (# of pieces - 1-6) 5m X 5m
Level: Main - Bedroom 10m X 8.3m
Level: Main - Sunroom 17.2m X 9.1m
Level: Main - Eat in kitchen 10m X 16.3m
Level: Main
- Listing source url Https://www.realtor.ca/real-estate/28946667/34-wade-street-kentville-kentville
- Listing type identifier Idx

$-1,000
/ Month

