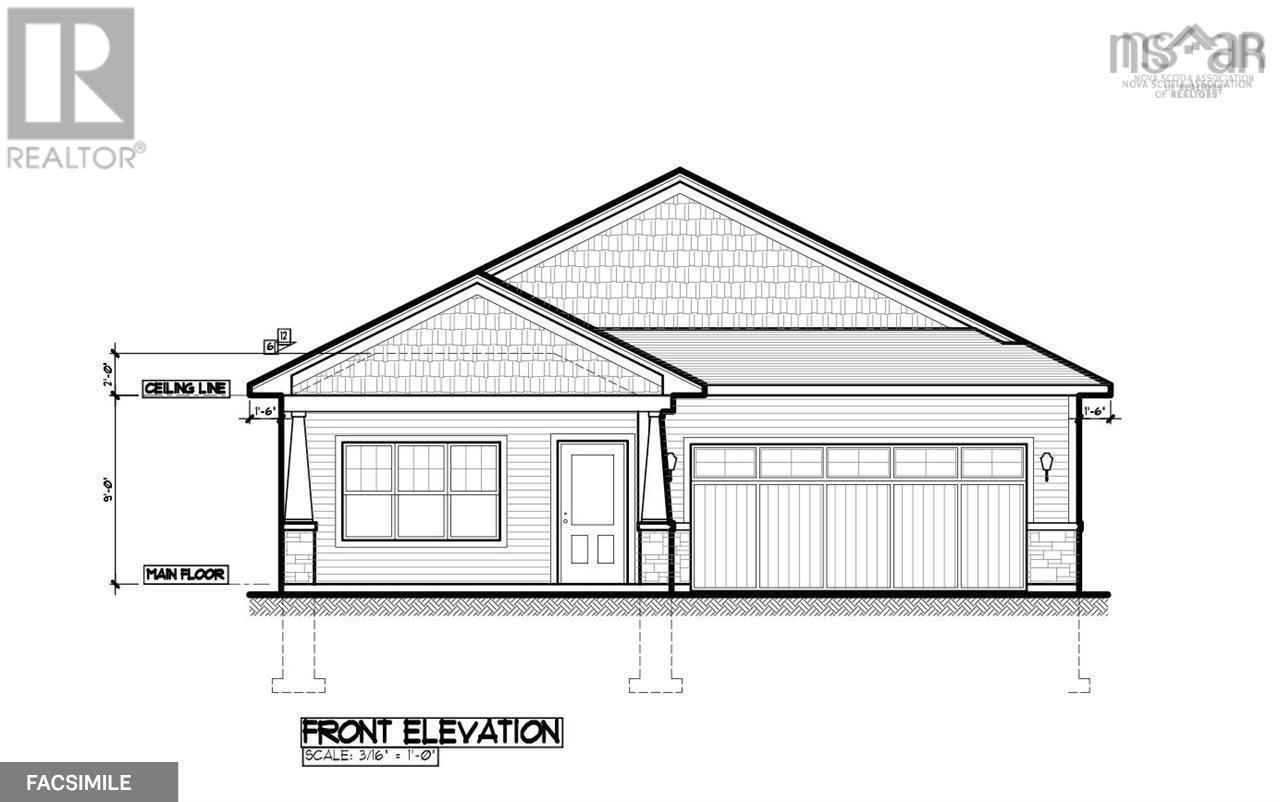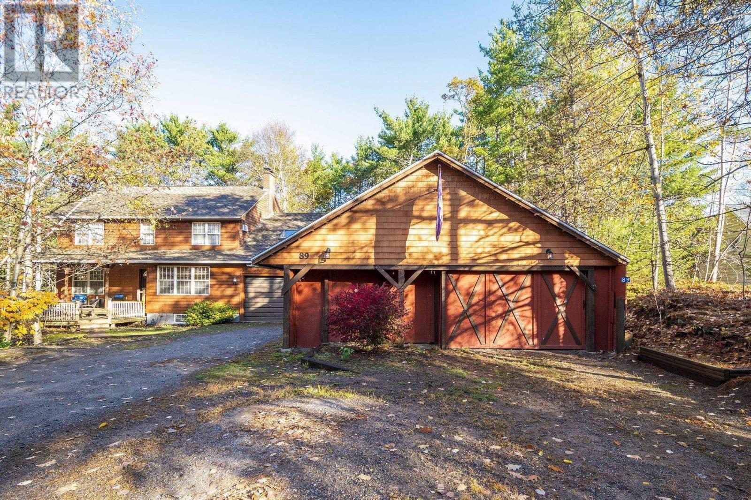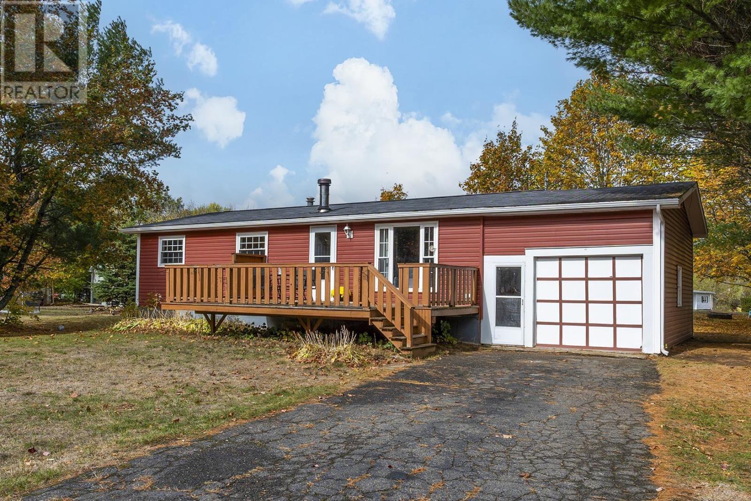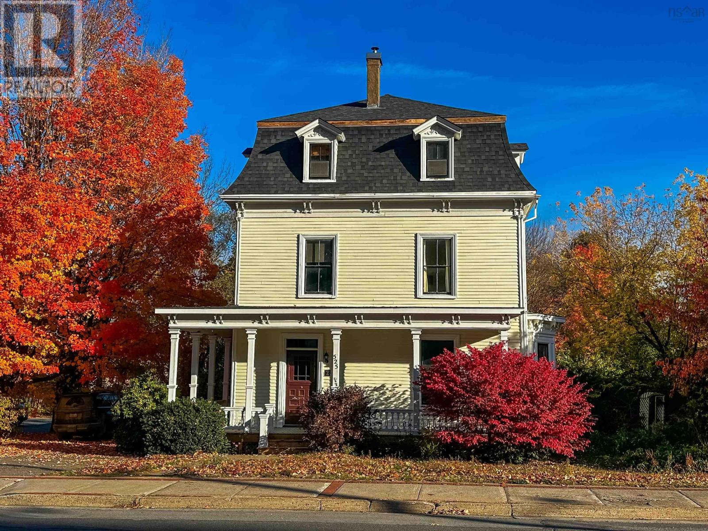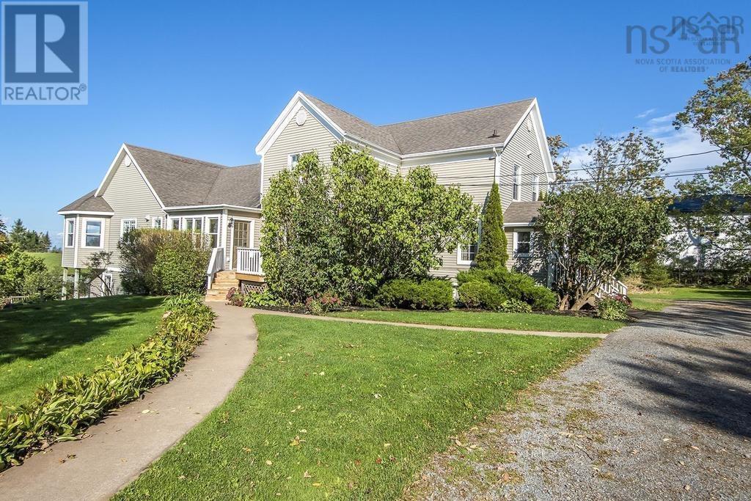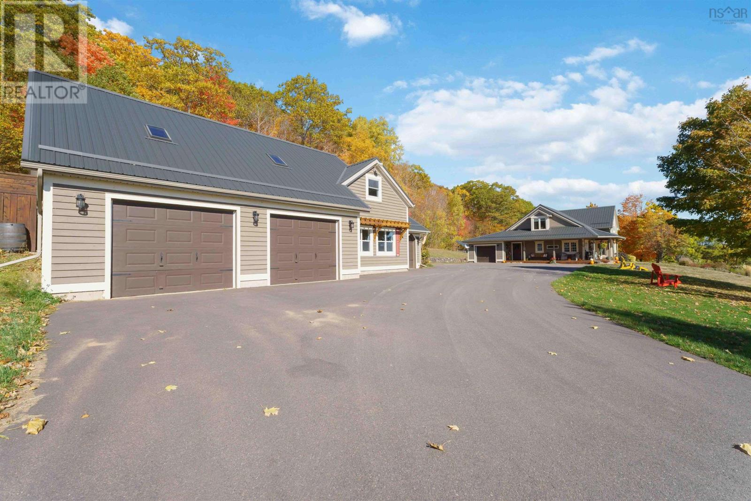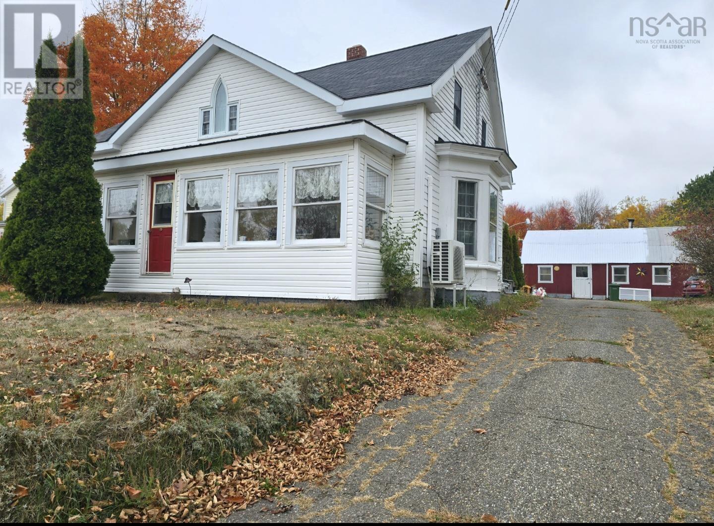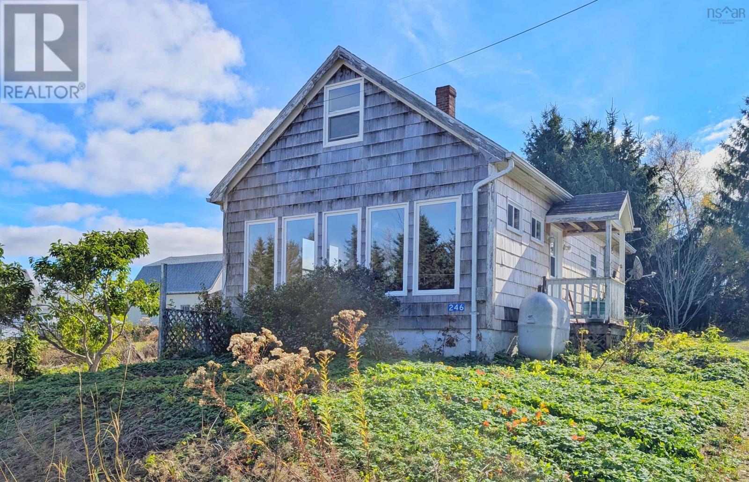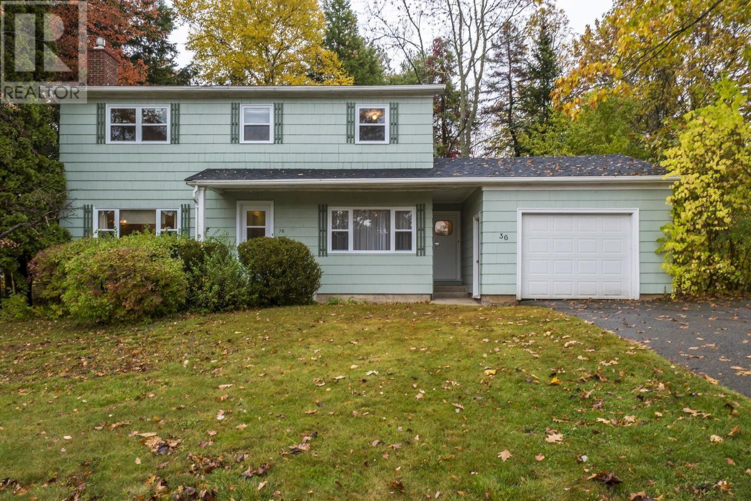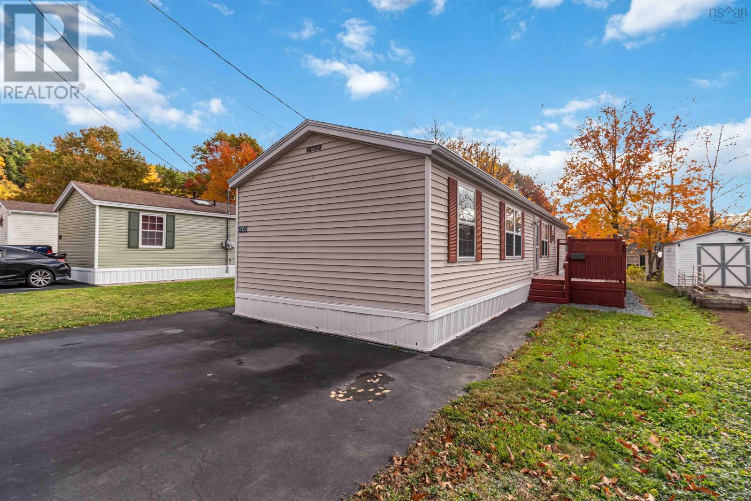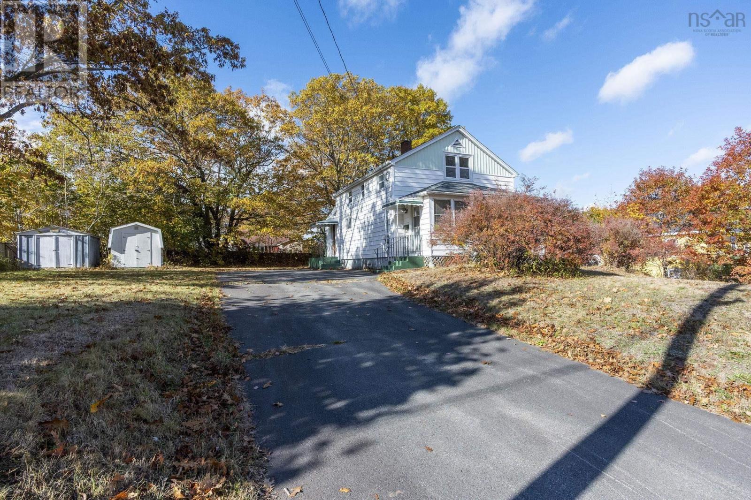
Highlights
Description
- Home value ($/Sqft)$176/Sqft
- Time on Housefulnew 15 hours
- Property typeSingle family
- Lot size0.26 Acre
- Year built1959
- Mortgage payment
Located on a quiet street and sitting on a double lot, this 3 bed 1 bath home is the perfect place to start! Main floor has a large sunroom, a perfect area to sit and unwind after a busy day. Kitchen is spacious, with sufficient countertop & cabinet space. There is a separate dining room, or could be a great office space if you prefer. Large bright living room. Upstairs are 3 good sized bedrooms and a 4 pc bath. Over the last few years upgrades include: roof shingles, windows, siding, soffits, gutters, all new flooring & freshly painted throughout, updated shower with tile & toilet, new furnace & electric hot water tank Oct 2025. Outside are 2 good sized sheds, both with concrete floor. Large lot with beautiful lot, plenty of room to plant a garden. Fantastic location, mins to Valley Regional, in town shopping, parks, trails, recreational facilities, trails for walking/biking, Miner's Marsh. Less than 10 mins to New Minas, 1 hr from Halifax. (id:63267)
Home overview
- Sewer/ septic Municipal sewage system
- # total stories 2
- # full baths 1
- # total bathrooms 1.0
- # of above grade bedrooms 3
- Flooring Ceramic tile, linoleum, vinyl plank
- Community features Recreational facilities, school bus
- Subdivision Kentville
- Lot desc Partially landscaped
- Lot dimensions 0.2571
- Lot size (acres) 0.26
- Building size 1504
- Listing # 202526535
- Property sub type Single family residence
- Status Active
- Bedroom 12m X 9.5m
Level: 2nd - Primary bedroom 13.3m X 9m
Level: 2nd - Bedroom 12m X 8.7m
Level: 2nd - Bathroom (# of pieces - 1-6) 4.9m X 7.7m
Level: 2nd - Sunroom 18.1m X 6.7m
Level: Main - Kitchen 12m X 12m
Level: Main - Living room 18m X 12.8m
Level: Main - Mudroom 6.7m X 8.9m
Level: Main - Dining room 12m X 8.4m
Level: Main
- Listing source url Https://www.realtor.ca/real-estate/29028595/40-churchill-avenue-kentville-kentville
- Listing type identifier Idx

$-707
/ Month

