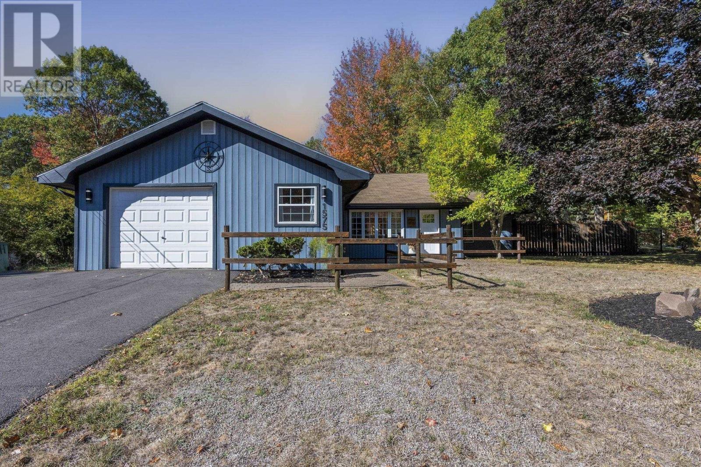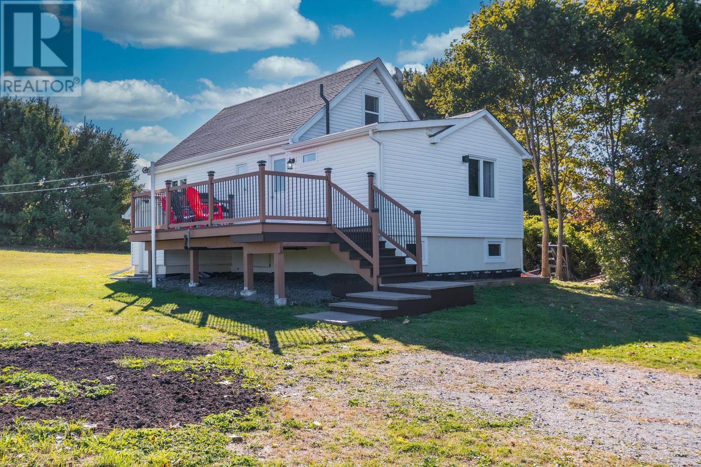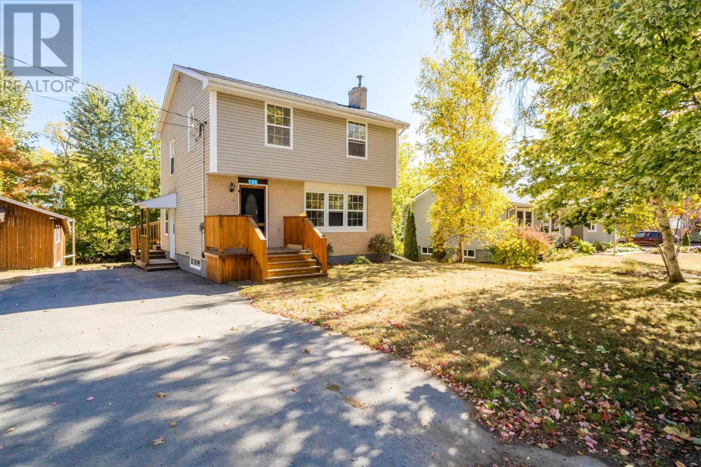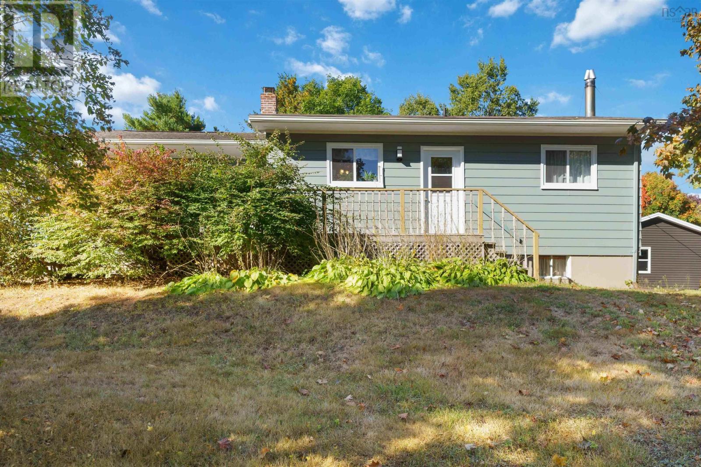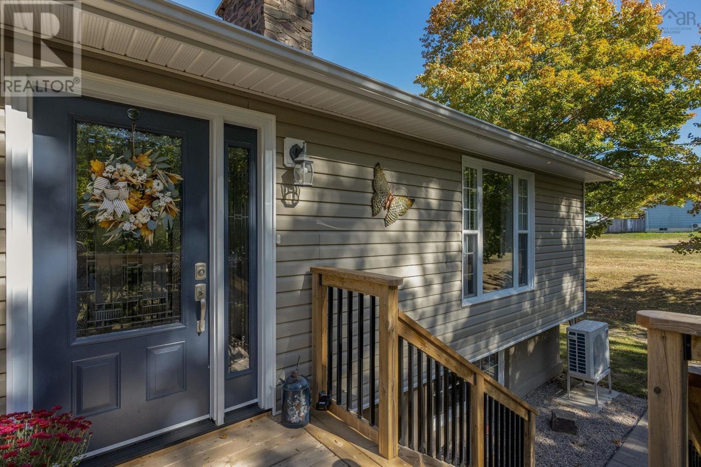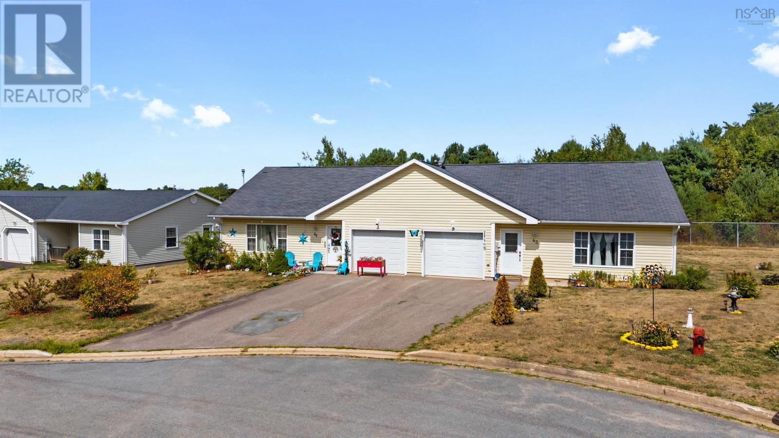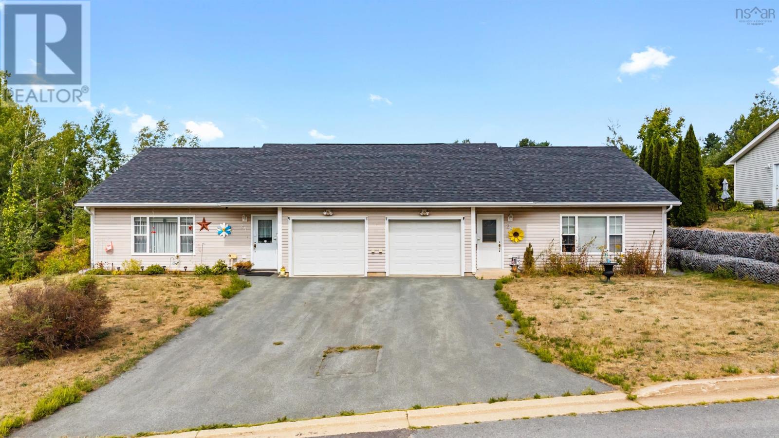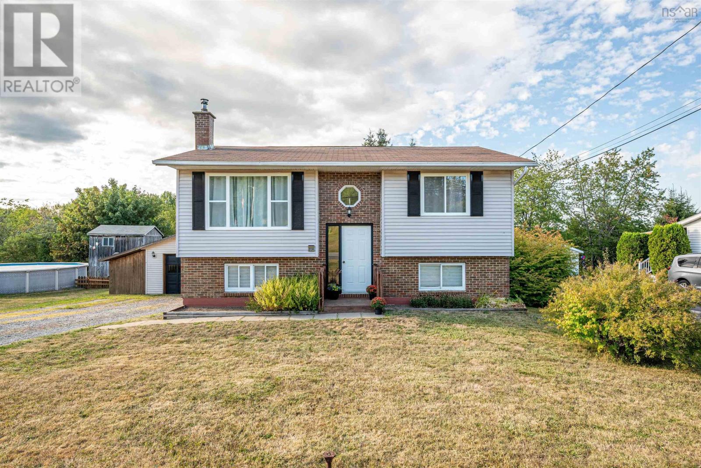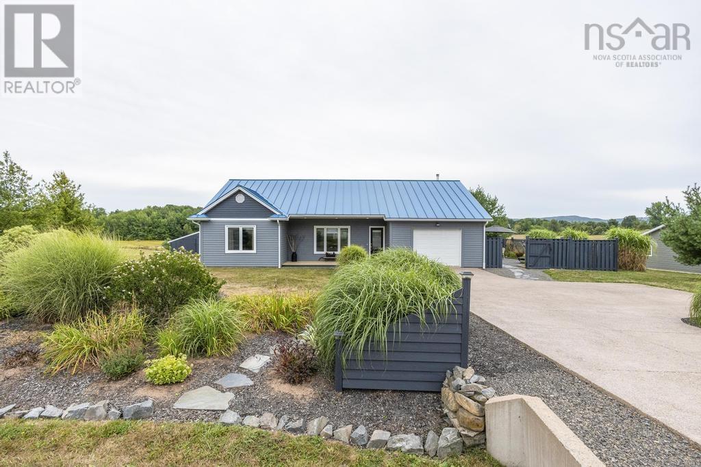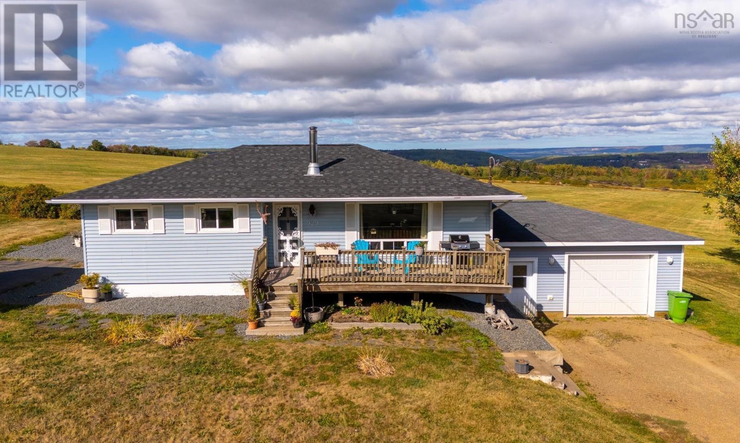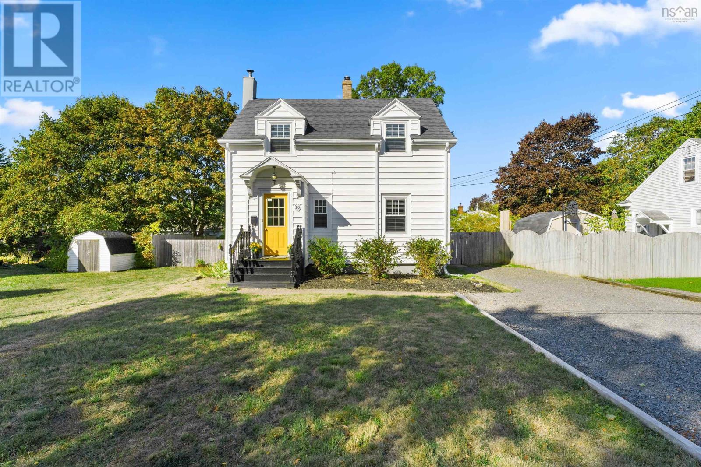
Highlights
Description
- Home value ($/Sqft)$338/Sqft
- Time on Housefulnew 3 hours
- Property typeSingle family
- Lot size9,256 Sqft
- Year built1944
- Mortgage payment
Discover the perfect blend of timeless character and modern comfort in this charming Annapolis Valley home. Inside, a bright and refreshed kitchen and bathroom pair beautifully with vintage details that tell the story of the homes past with graceful crown moulding, wide baseboards, a striking staircase, and a cozy wood stove that anchors the home. Dormer windows and original built ins add a touch of charm, while thoughtful updates ensure the space feels as functional as it is beautiful. Set on a spacious, fully fenced lot with a storage shed, the property offers room to garden, entertain, or simply unwind in privacy. Sunlight streams through windows on all four sides of the home, filling each room with warmth from dawn until dusk. Imagine waking to golden sunrises in the bedroom, then closing the day with glowing valley sunsets from the back deck. The location is as special as the home itself. Just a short walk brings you to downtown, the hospital, NSCC, Centre Square, grocery stores, and even the local brewery. Sidewalks and public transit add to the convenience, making this one of the most walkable neighbourhoods in the valley. For outdoor enthusiasts, Miners Marsh, Oakdene Park, the Kentville Ravine, and the Harvest Moon Trail are all nearby, offering endless opportunities for birdwatching, hiking, cycling, and year-round adventure. Life here means immersing yourself in all the Valley has to offer. Farm markets like Footes in Centreville just minutes away, strawberry picking at Ansems, and breathtaking seaside escapes within 15 minutes; whether its watching the tides at Halls Harbour or paddleboarding by the waterfall at Baxters Harbour before unwinding at the Nordic spa. With its rare harmony of old world charm and modern updates, this home offers flexible spaces for a family, a home office, or guest accommodations. Whether youre seeking a forever home or a valley retreat, this property captures the very best of Nova Scotia living. (id:63267)
Home overview
- Sewer/ septic Municipal sewage system
- # total stories 2
- # full baths 1
- # total bathrooms 1.0
- # of above grade bedrooms 3
- Flooring Hardwood, vinyl
- Community features Recreational facilities, school bus
- Subdivision Kentville
- Lot desc Landscaped
- Lot dimensions 0.2125
- Lot size (acres) 0.21
- Building size 1110
- Listing # 202524933
- Property sub type Single family residence
- Status Active
- Primary bedroom 12.2m X 10.6m
Level: 2nd - Bedroom 12.2m X 8.6m
Level: 2nd - Bathroom (# of pieces - 1-6) 7.5m X 7.1m
Level: 2nd - Bedroom 12m X 9.9m
Level: 2nd - Foyer 3m X 3m
Level: Main - Dining room 12.2m X 10.5m
Level: Main - Mudroom 6.3m X 4.1m
Level: Main - Kitchen 12.1m X 10.3m
Level: Main - Living room 17.4m X 12.1m
Level: Main
- Listing source url Https://www.realtor.ca/real-estate/28943298/70-oakdene-avenue-kentville-kentville
- Listing type identifier Idx

$-1,000
/ Month

