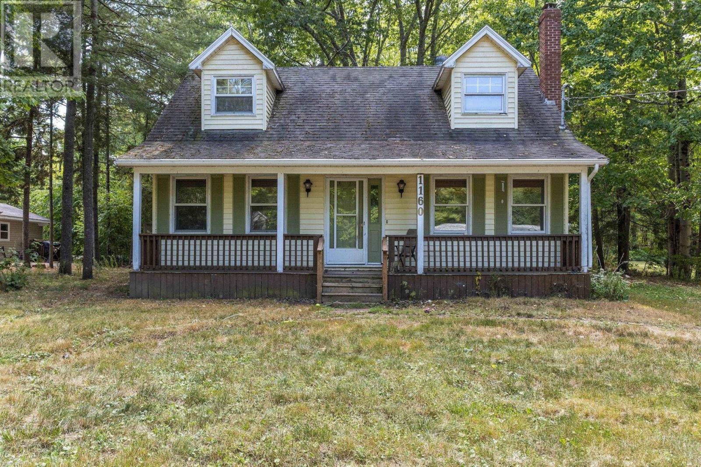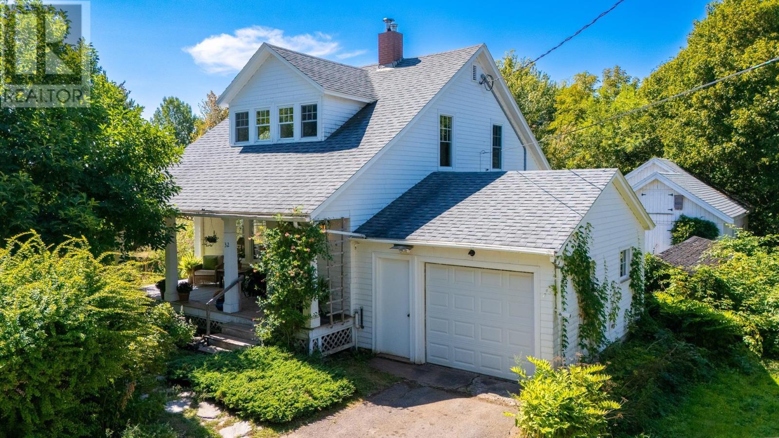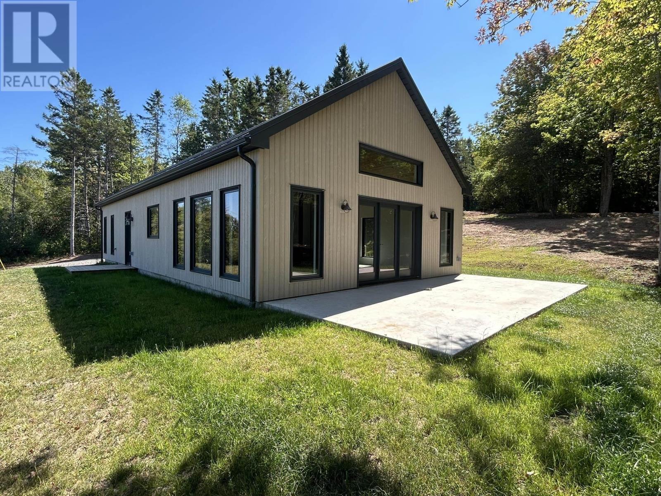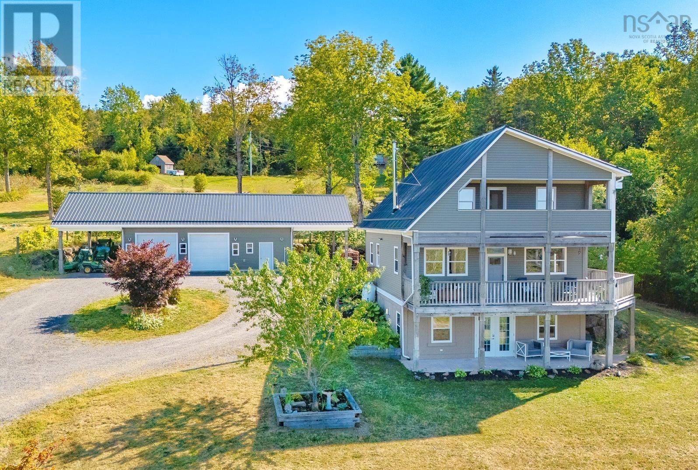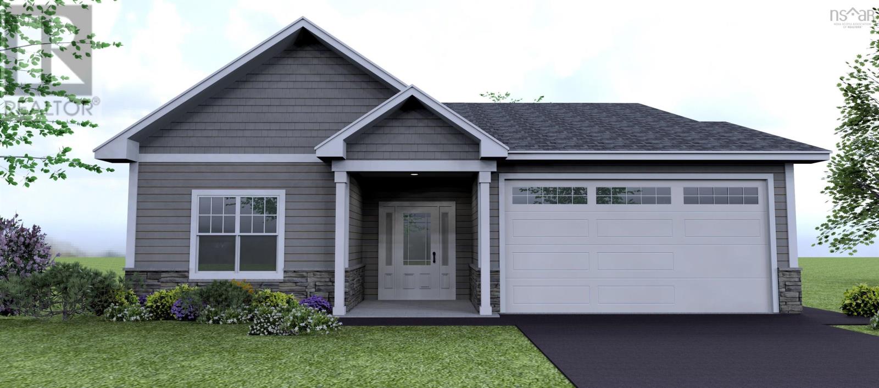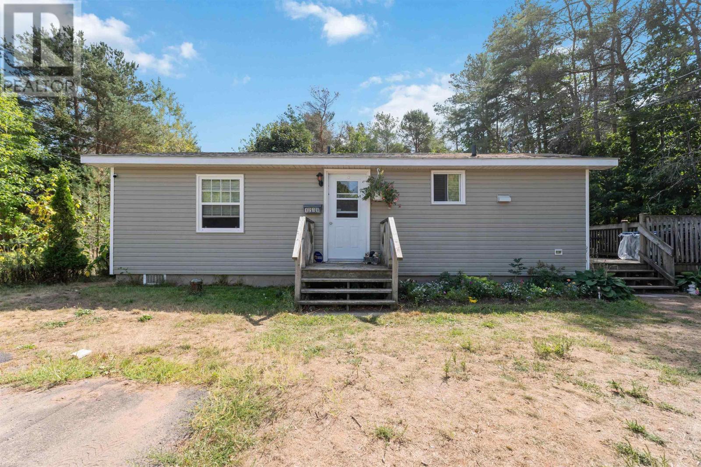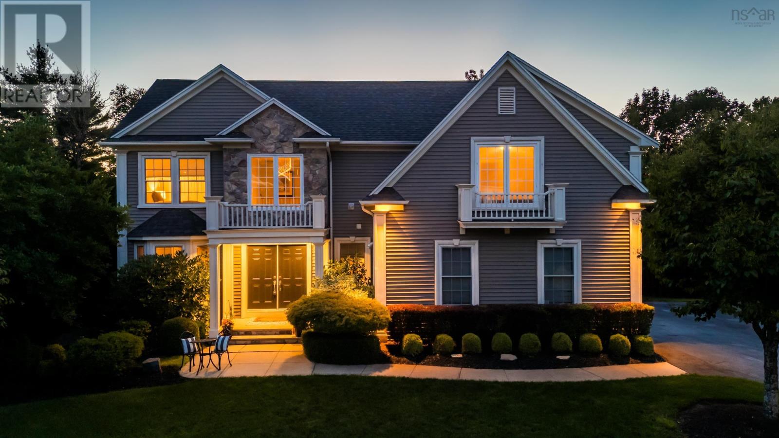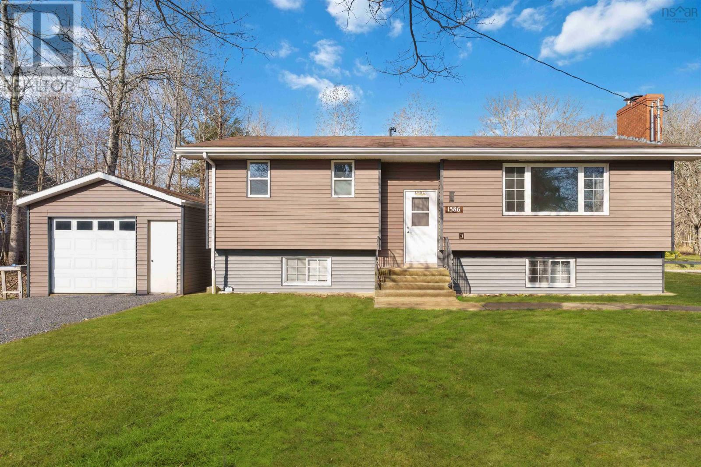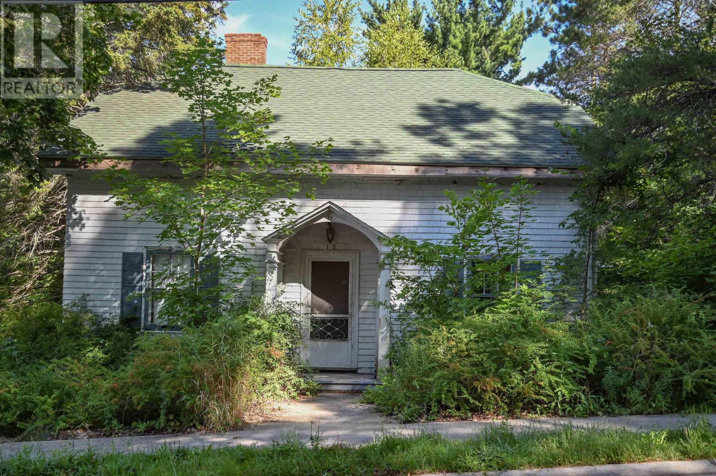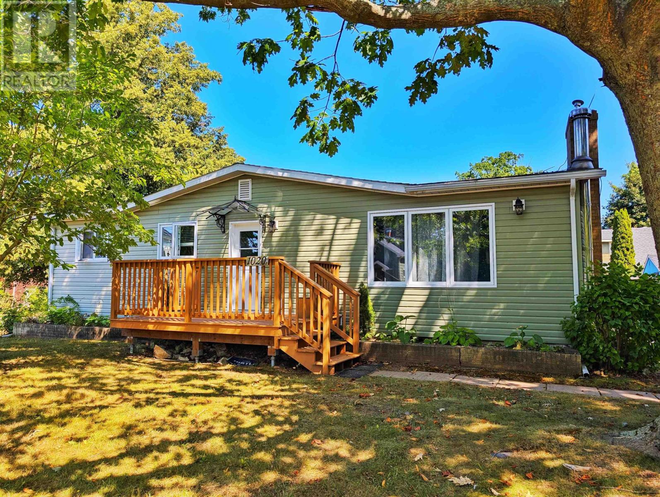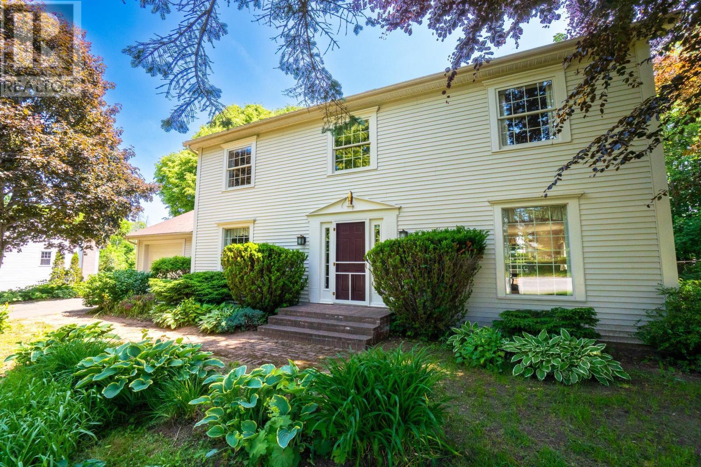
9 Glenlee Dr
9 Glenlee Dr
Highlights
Description
- Home value ($/Sqft)$222/Sqft
- Time on Houseful77 days
- Property typeSingle family
- Lot size0.35 Acre
- Year built1989
- Mortgage payment
Located on a quiet, family-friendly, cul-de-sac in one of Kentville's most desirable subdivisions, 9 Glenlee Drive is the ideal home for those seeking space, quality, and location. This one-owner property, built in 1988, features custom trim and top-tier materials throughout. The main level offers a bright oversized living room, a thoughtfully designed kitchen with granite countertops and clever cabinetry, and direct access to the attached garage. Upstairs includes a large primary bedroom with ensuite, two additional bedrooms, an a flexible fourth room perfect for a home office or bedroom. The full basement is a blank canvas, ready for your future rec room or added living space. Outside, enjoy a private, tree-lined backyard with an in-ground pool and added privacy, thanks to bordering town land. Just a short walk to parks, the soccer centre, and elementary school (offering French immersion) this home is in a safe and walkable location where kids can play freely. (id:63267)
Home overview
- Cooling Heat pump
- Has pool (y/n) Yes
- Sewer/ septic Municipal sewage system
- # total stories 2
- Has garage (y/n) Yes
- # full baths 2
- # half baths 1
- # total bathrooms 3.0
- # of above grade bedrooms 4
- Flooring Carpeted, hardwood, tile
- Community features Recreational facilities, school bus
- Subdivision Kentville
- Lot desc Landscaped
- Lot dimensions 0.3499
- Lot size (acres) 0.35
- Building size 2744
- Listing # 202515212
- Property sub type Single family residence
- Status Active
- Primary bedroom 12m X 16.6m
Level: 2nd - Bathroom (# of pieces - 1-6) 12.4m X 13.8m
Level: 2nd - Other 6.1m X 6.7m
Level: 2nd - Bedroom 13.1m X 9.1m
Level: 2nd - Bathroom (# of pieces - 1-6) 10.6m X 8.1m
Level: 2nd - Bedroom 12.4m X 13.6m
Level: 2nd - Dining room 11.11m X 12.11m
Level: Main - Family room 14.9m X 17.1m
Level: Main - Laundry 6m X 6m
Level: Main - Bedroom 12m X 13m
Level: Main - Mudroom 9.7m X 8m
Level: Main - Bathroom (# of pieces - 1-6) 2.11m X 5.11m
Level: Main - Foyer 13.2m X 12.11m
Level: Main - Kitchen 17.2m X 11.1m
Level: Main - Living room 12.1m X 30.5m
Level: Main
- Listing source url Https://www.realtor.ca/real-estate/28498193/9-glenlee-drive-kentville-kentville
- Listing type identifier Idx

$-1,627
/ Month

