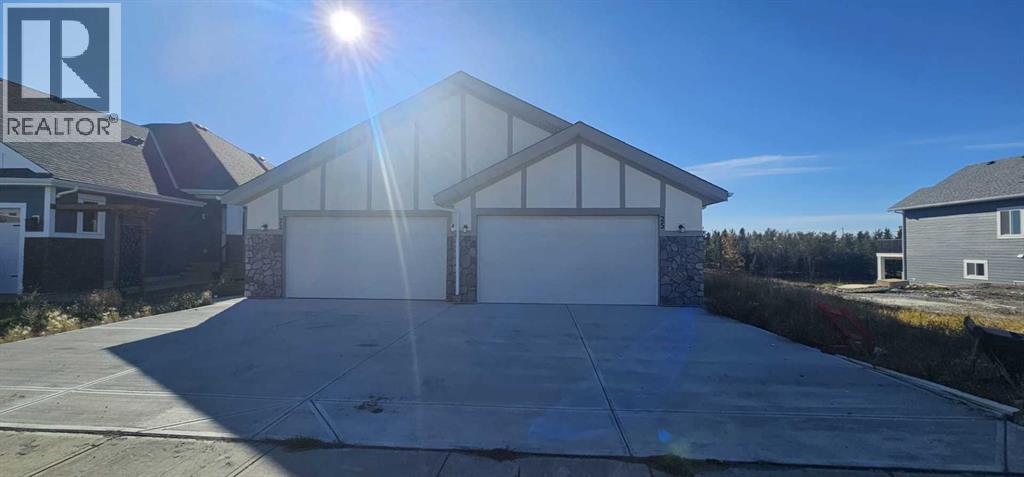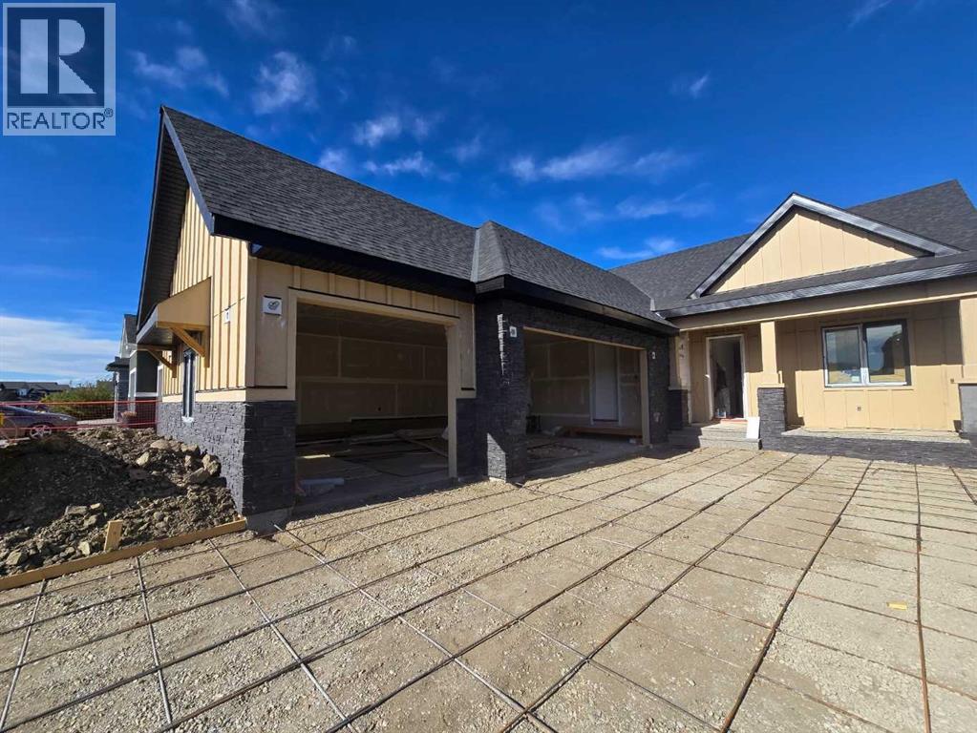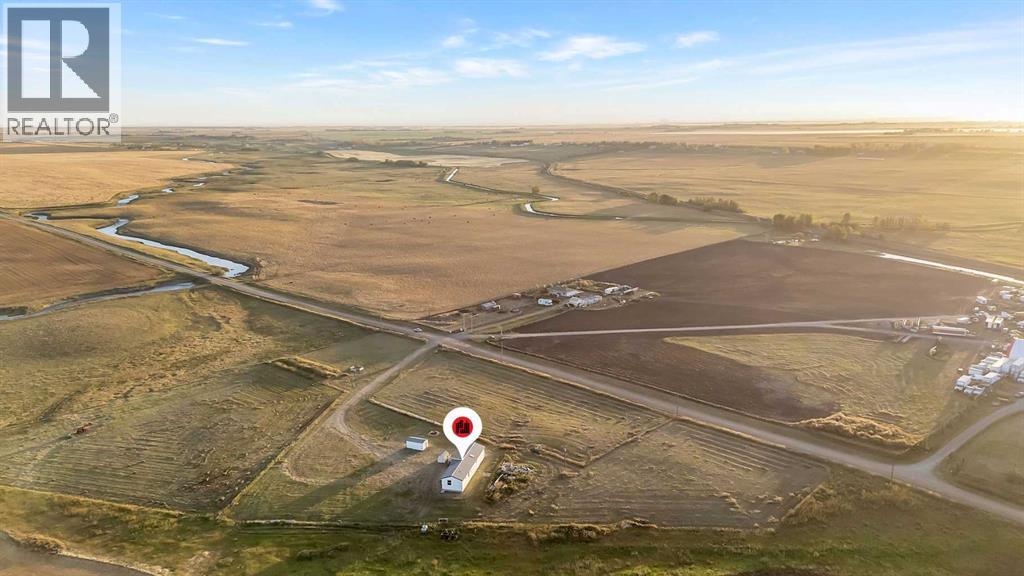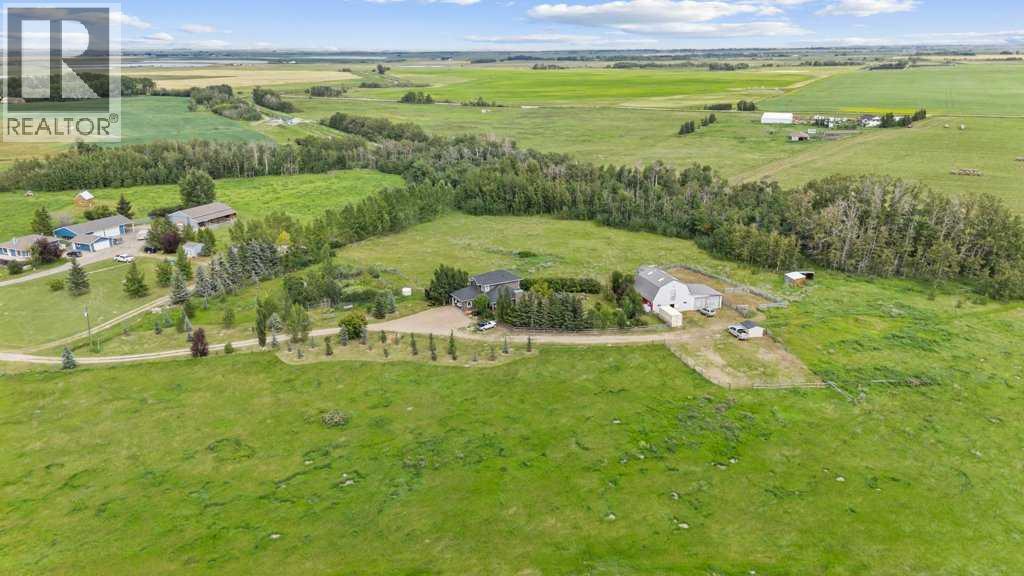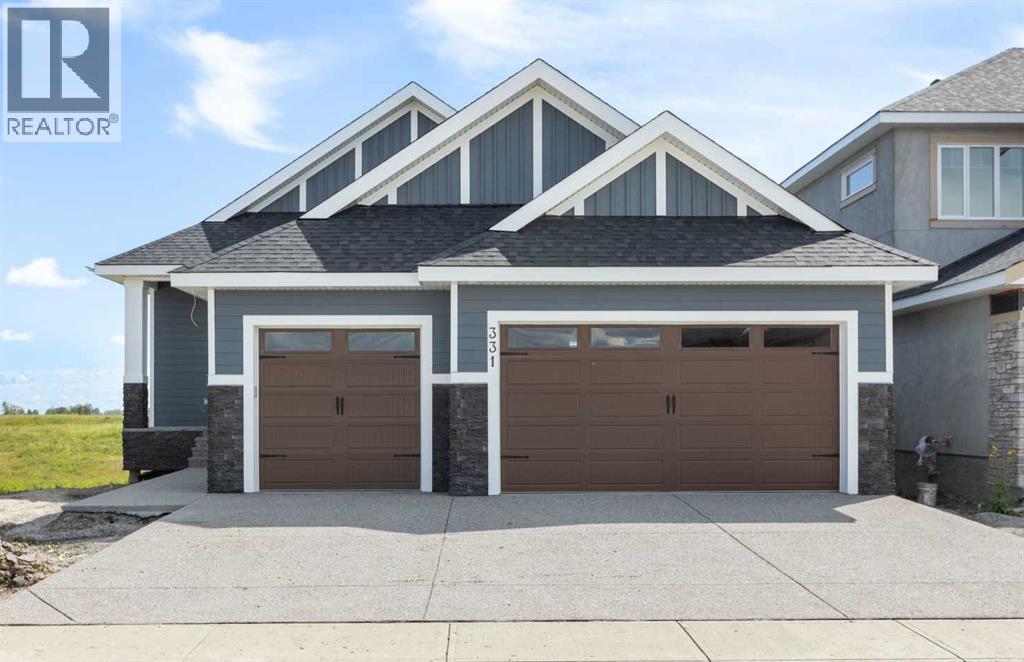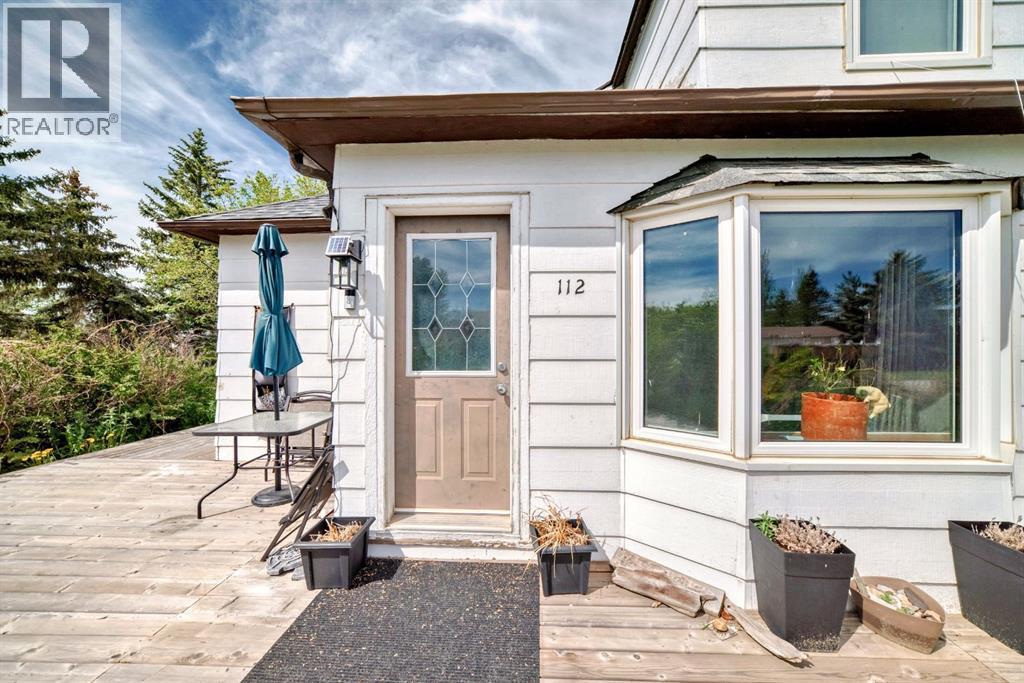
Highlights
Description
- Home value ($/Sqft)$363/Sqft
- Time on Houseful26 days
- Property typeSingle family
- Median school Score
- Lot size0.30 Acre
- Year built1930
- Mortgage payment
** Open House: Sunday, Oct 19th | 1–3 PM ** Welcome to this character home in the hamlet of Keoma, Alberta. Built in the 1930s, this property combines heritage charm with several practical updates, including triple-pane windows (approx. 4 years), a wrap-around deck (5 years), a new hot water heater (1 year), and a new well pump (June 2025). The main floor offers a cozy living room with a wood-burning fireplace and built-in shelving, a functional kitchen, a 3-piece bathroom with generous linen storage, and convenient main-floor laundry. Upstairs you’ll find one bedroom and a versatile den or office. Set on a large residential lot, the outdoor space includes pergolas, a fire pit area, storage shed, and off-street parking. The property is serviced by well water and a private septic system. Keoma is known for its small-town feel, larger lots, and welcoming community, yet it is only 15 minutes to Costco, Walmart, and Amazon Distribution Centers, and 18 minutes to CrossIron Mills. With two paved highways connecting you easily to QEII, Calgary and Airdrie commuting is simple. This home is offered as-is and is ready for someone to make it their own. (id:63267)
Home overview
- Cooling None
- Heat type Forced air
- # total stories 2
- Fencing Partially fenced
- # parking spaces 5
- # full baths 1
- # total bathrooms 1.0
- # of above grade bedrooms 2
- Flooring Carpeted, laminate
- Has fireplace (y/n) Yes
- Directions 1534553
- Lot dimensions 0.3
- Lot size (acres) 0.3
- Building size 910
- Listing # A2259459
- Property sub type Single family residence
- Status Active
- Den 2.615m X 3.405m
Level: 2nd - Bedroom 3.453m X 4.7m
Level: 2nd - Furnace 4.596m X 2.743m
Level: Lower - Bathroom (# of pieces - 3) 2.819m X 2.719m
Level: Main - Laundry 2.185m X 1.652m
Level: Main - Kitchen 3.505m X 3.453m
Level: Main - Living room 5.691m X 4.215m
Level: Main - Other 1.753m X 1.015m
Level: Main - Primary bedroom 3.353m X 2.795m
Level: Main
- Listing source url Https://www.realtor.ca/real-estate/28911120/112-5-street-keoma
- Listing type identifier Idx

$-880
/ Month

