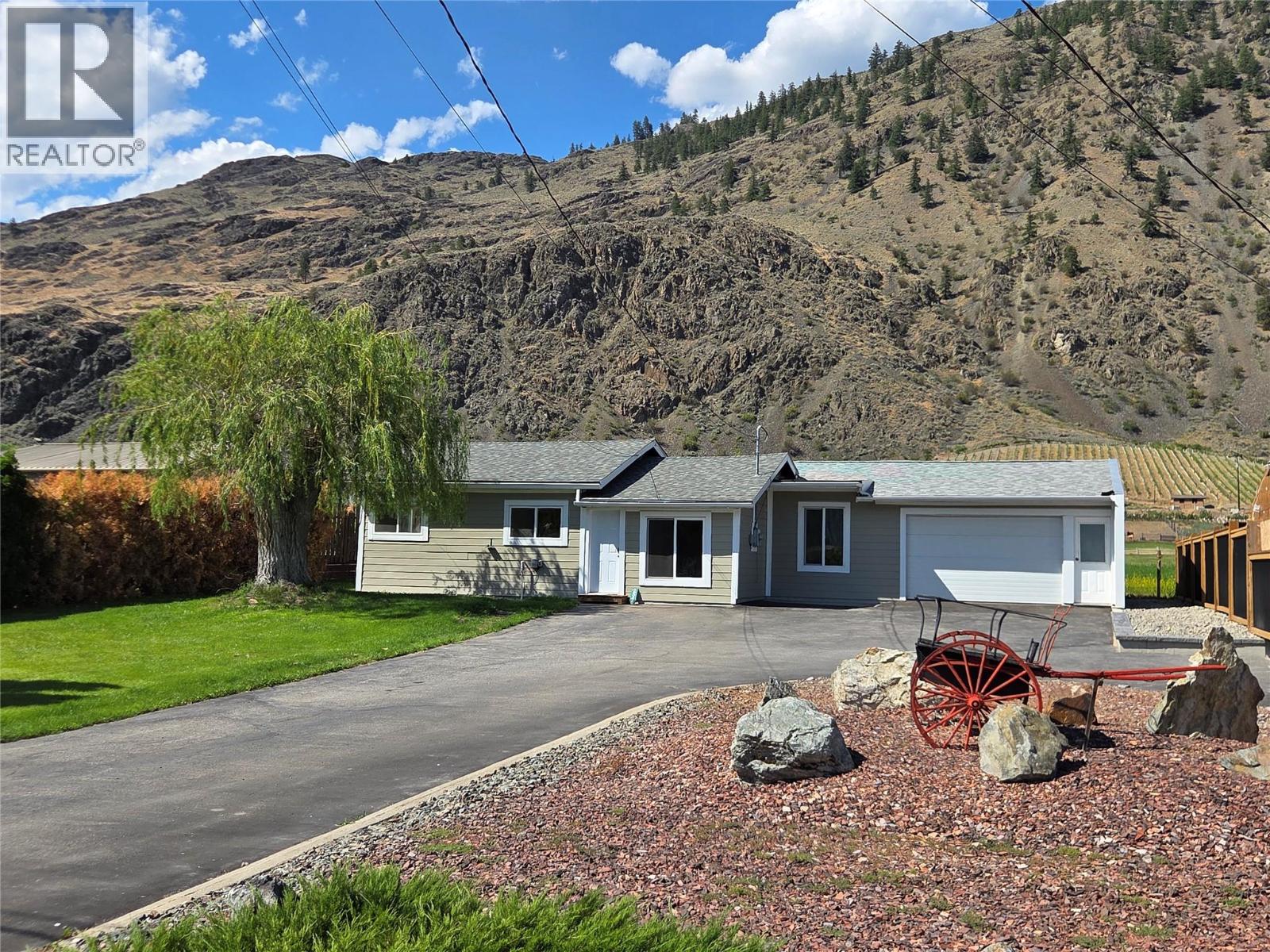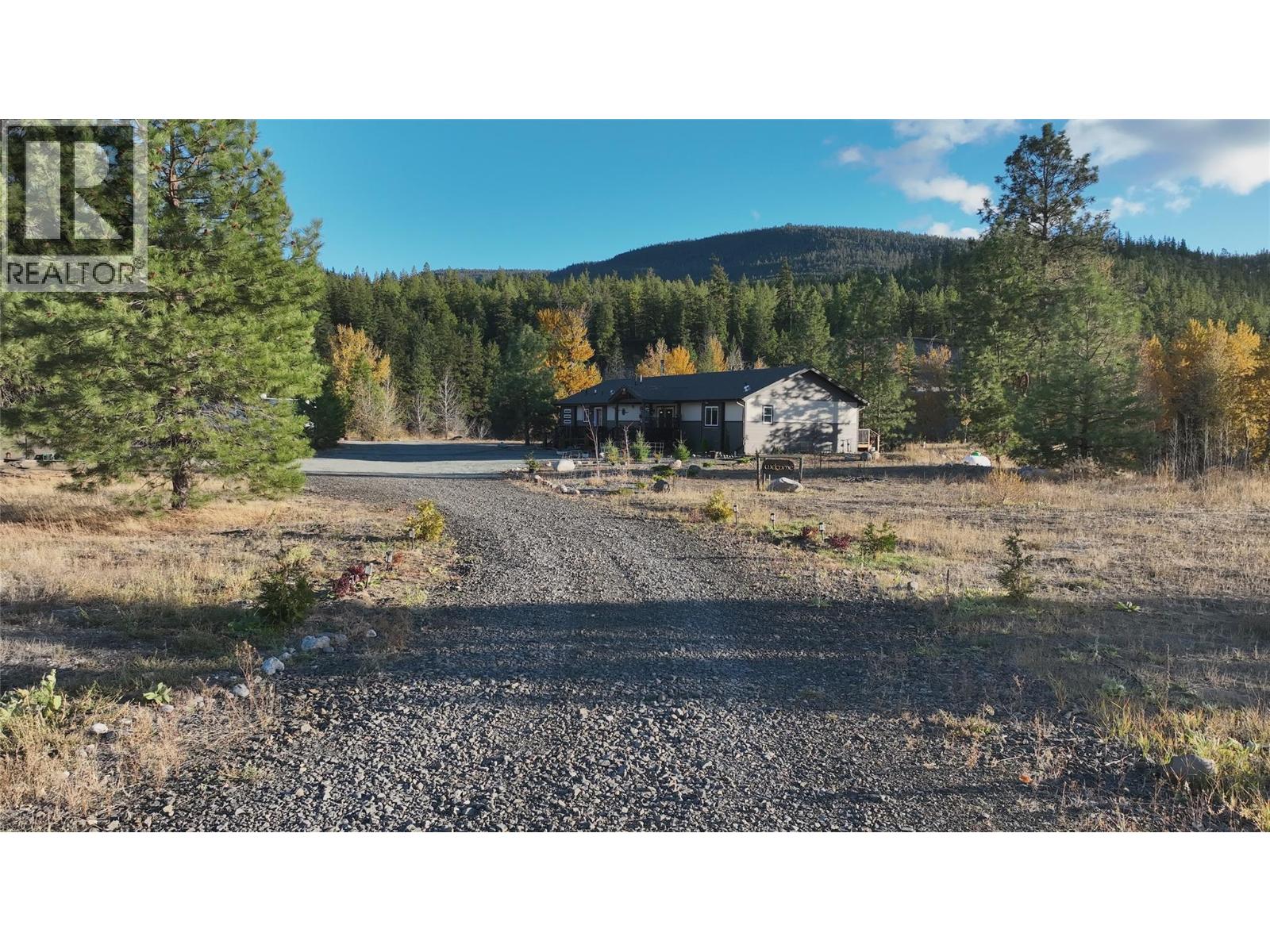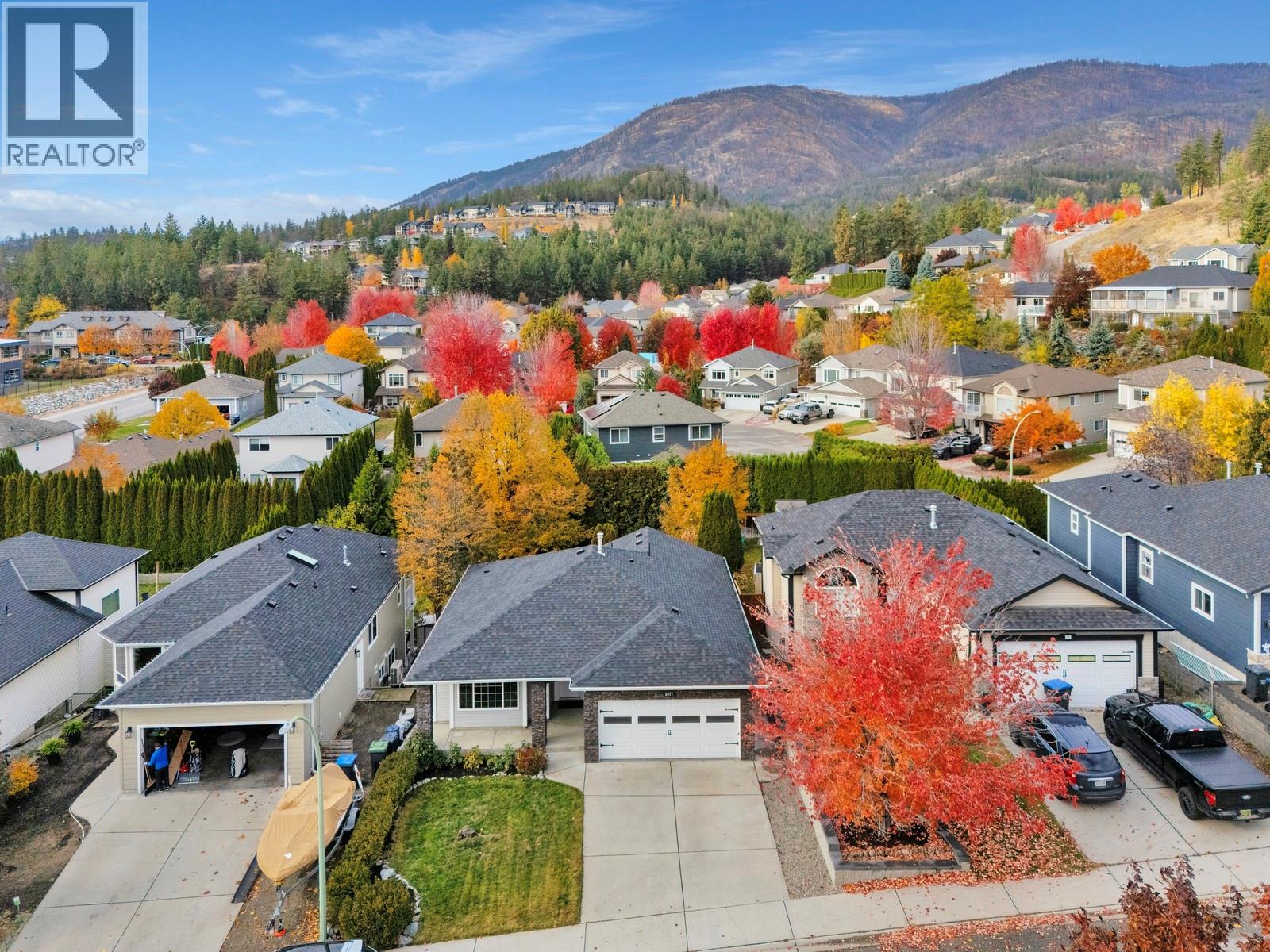
Highlights
This home is
28%
Time on Houseful
101 Days
School rated
5.5/10
Keremeos
-7.6%
Description
- Home value ($/Sqft)$450/Sqft
- Time on Houseful101 days
- Property typeSingle family
- StyleRanch
- Median school Score
- Lot size10,454 Sqft
- Year built1960
- Garage spaces1
- Mortgage payment
3 bedroom, 2 bathroom home with attached garage, privacy fencing, and a great quiet location on the sunny bench. Style, functionality and the piece of mind knowing that the major systems have been updated. Easy to control baseboard heat paired with a ductless heat pump system for heat/cool. Open, bright, and easy to show, take the virtual walkthrough online, then book a showing! (id:63267)
Home overview
Amenities / Utilities
- Cooling Heat pump
- Heat source Electric
- Heat type Baseboard heaters, heat pump
Exterior
- # total stories 1
- Roof Unknown
- Fencing Fence
- # garage spaces 1
- # parking spaces 2
- Has garage (y/n) Yes
Interior
- # full baths 2
- # total bathrooms 2.0
- # of above grade bedrooms 3
- Flooring Mixed flooring
Location
- Community features Rural setting
- Subdivision Keremeos
- View Mountain view, valley view
- Zoning description Residential
- Directions 1444709
Lot/ Land Details
- Lot dimensions 0.24
Overview
- Lot size (acres) 0.24
- Building size 1167
- Listing # 10357074
- Property sub type Single family residence
- Status Active
Rooms Information
metric
- Dining room 2.946m X 3.404m
Level: Main - Bathroom (# of pieces - 4) 2.54m X 2.057m
Level: Main - Bathroom (# of pieces - 2) 1.702m X 1.346m
Level: Main - Bedroom 3.531m X 3.658m
Level: Main - Primary bedroom 3.277m X 3.937m
Level: Main - Kitchen 2.946m X 3.835m
Level: Main - Living room 2.896m X 5.156m
Level: Main - Bedroom 2.769m X 3.505m
Level: Main - Laundry 1.702m X 1.346m
Level: Main
SOA_HOUSEKEEPING_ATTRS
- Listing source url Https://www.realtor.ca/real-estate/28643680/2548-upper-bench-road-keremeos-keremeos
- Listing type identifier Idx
The Home Overview listing data and Property Description above are provided by the Canadian Real Estate Association (CREA). All other information is provided by Houseful and its affiliates.

Lock your rate with RBC pre-approval
Mortgage rate is for illustrative purposes only. Please check RBC.com/mortgages for the current mortgage rates
$-1,400
/ Month25 Years fixed, 20% down payment, % interest
$
$
$
%
$
%

Schedule a viewing
No obligation or purchase necessary, cancel at any time
Nearby Homes
Real estate & homes for sale nearby












