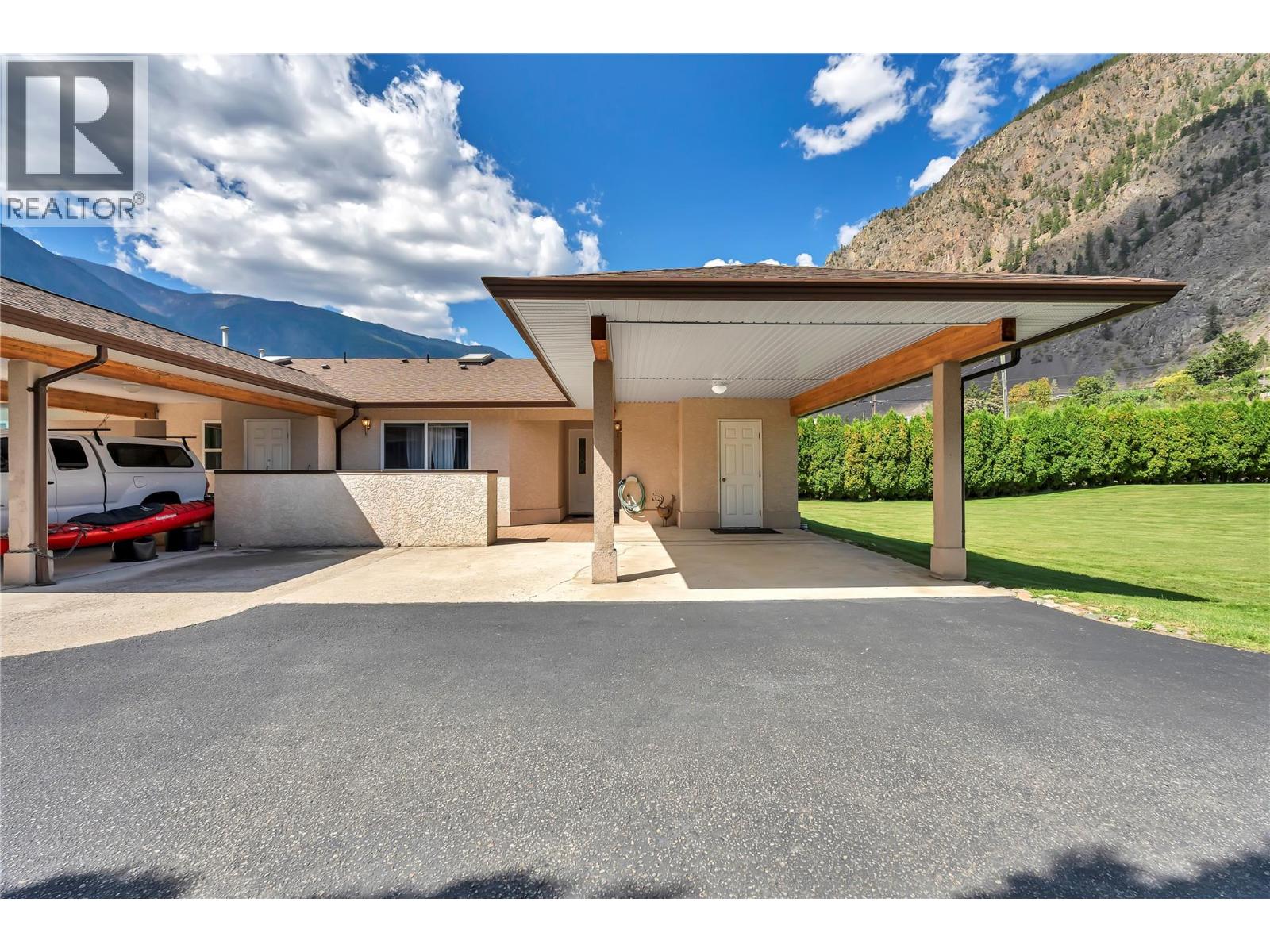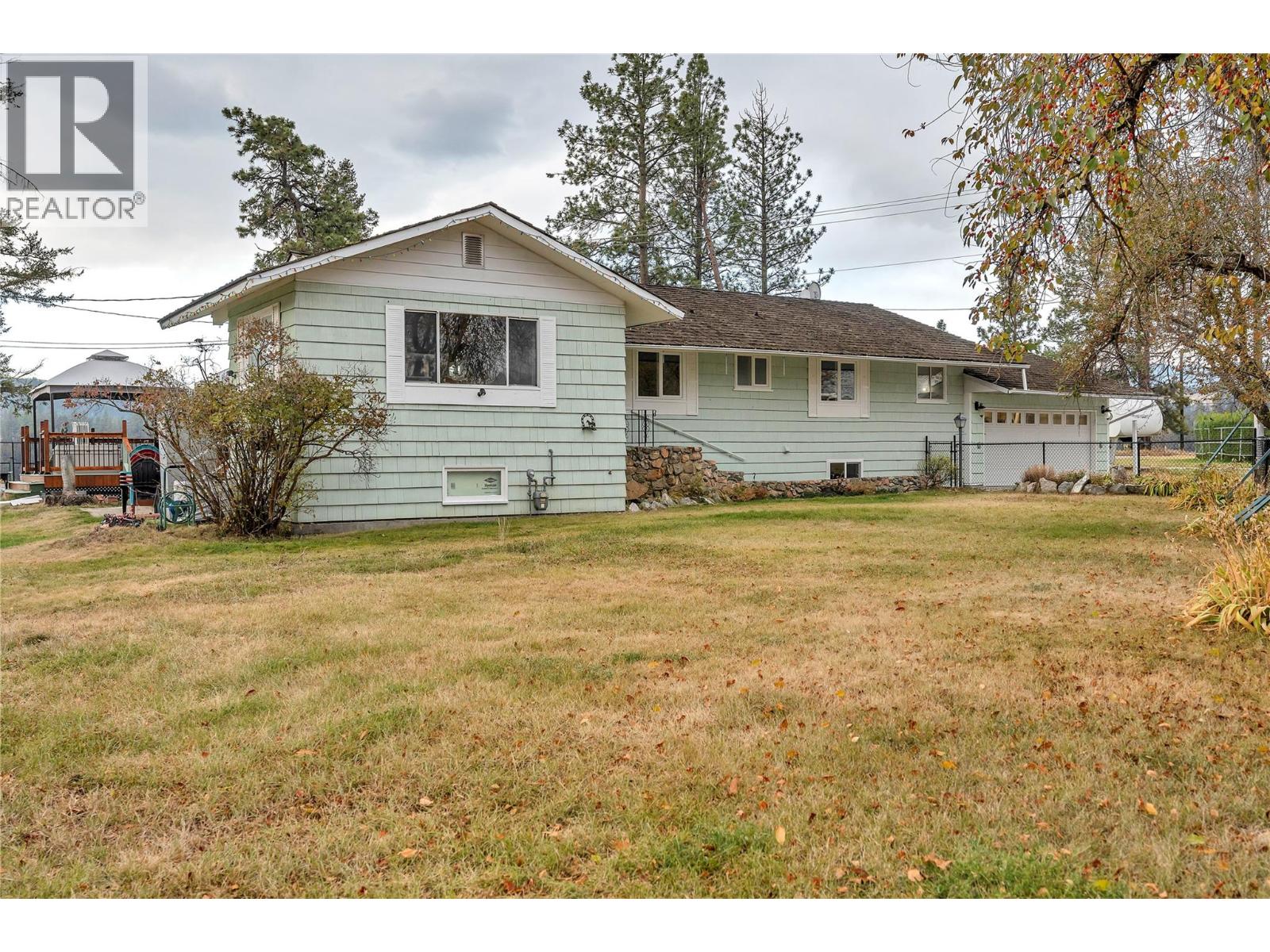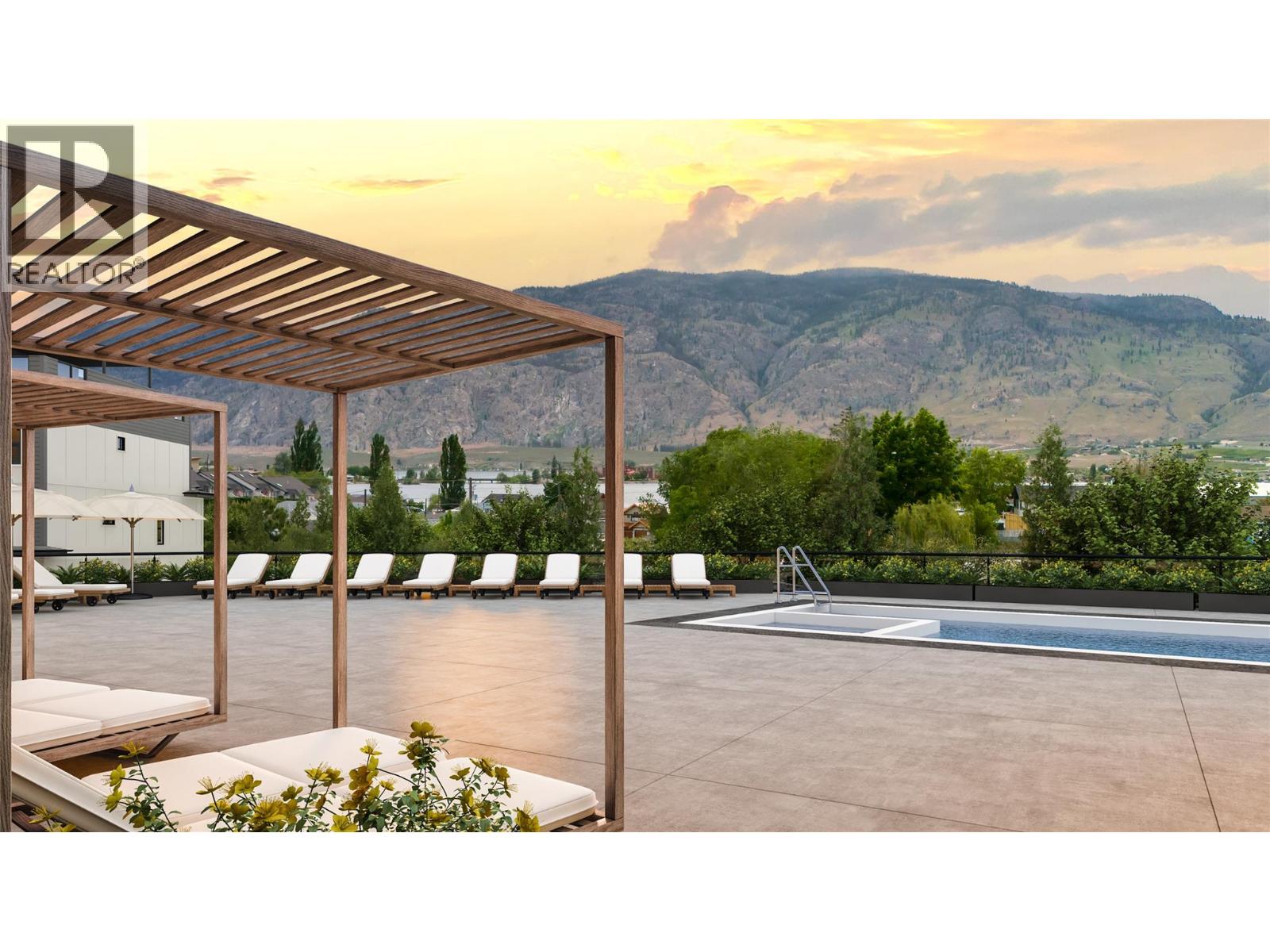
Highlights
Description
- Home value ($/Sqft)$275/Sqft
- Time on Houseful67 days
- Property typeSingle family
- StyleBungalow
- Median school Score
- Year built1994
- Mortgage payment
Bright, Easy-Care Living for Your Next Chapter! This lovingly maintained, level-entry end unit was designed with comfort and convenience in mind. Filled with natural light-thanks to multiple skylights-this home offers an airy, welcoming feel the moment you enter. The spacious primary suite features a walk-in closet, 3pce ensuite and skylight, while the second bedroom, with its large north-facing window, is perfect for hobbies, crafting, or welcoming overnight guests. A generous main bath with full tub/shower is also bathed in natural light. The living room's cozy natural gas fireplace and wall of windows open to a private rear patio-ideal for morning coffee or evening relaxation. The bright kitchen keeps everything within easy reach, and the dining area's large bay window frames a beautiful mountain view. With thoughtful storage throughout-including a pantry, double front closet, laundry room with freezer space, and an exterior storage locker-you'll have room for everything you need. Enjoy a friendly entry courtyard for container gardening or a BBQ, plus a complex with RV parking for those who love to travel. Perfect for snowbirds or those ready to downsize without sacrificing space or comfort. 55+, Cats and Dogs permitted with restriction. (id:63267)
Home overview
- Cooling Central air conditioning
- Heat type Forced air
- # total stories 1
- Roof Unknown
- Has garage (y/n) Yes
- # full baths 2
- # total bathrooms 2.0
- # of above grade bedrooms 2
- Has fireplace (y/n) Yes
- Community features Adult oriented, pets allowed, pet restrictions, pets allowed with restrictions, seniors oriented
- Subdivision Keremeos
- View Mountain view
- Zoning description Residential
- Directions 1444538
- Lot desc Landscaped, level
- Lot size (acres) 0.0
- Building size 1195
- Listing # 10359639
- Property sub type Single family residence
- Status Active
- Foyer 2.261m X 3.124m
Level: Main - Bathroom (# of pieces - 4) 1.676m X 3.048m
Level: Main - Ensuite bathroom (# of pieces - 3) 3.175m X 2.54m
Level: Main - Living room 4.039m X 5.055m
Level: Main - Dining room 2.159m X 3.962m
Level: Main - Primary bedroom 4.115m X 4.039m
Level: Main - Kitchen 4.064m X 3.785m
Level: Main - Bedroom 3.581m X 3.048m
Level: Main - Laundry 1.803m X 3.023m
Level: Main - Utility 0.838m X 0.635m
Level: Main
- Listing source url Https://www.realtor.ca/real-estate/28740999/3038-orchard-drive-unit-3-keremeos-keremeos
- Listing type identifier Idx

$-577
/ Month












