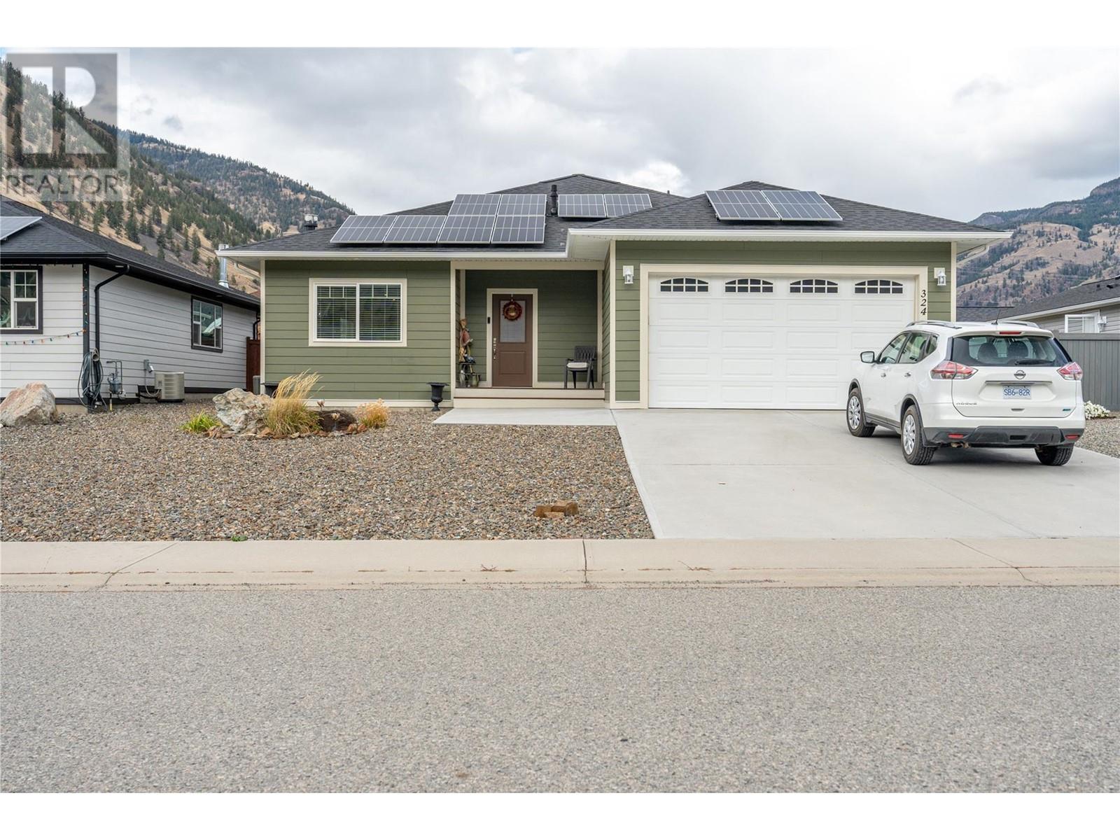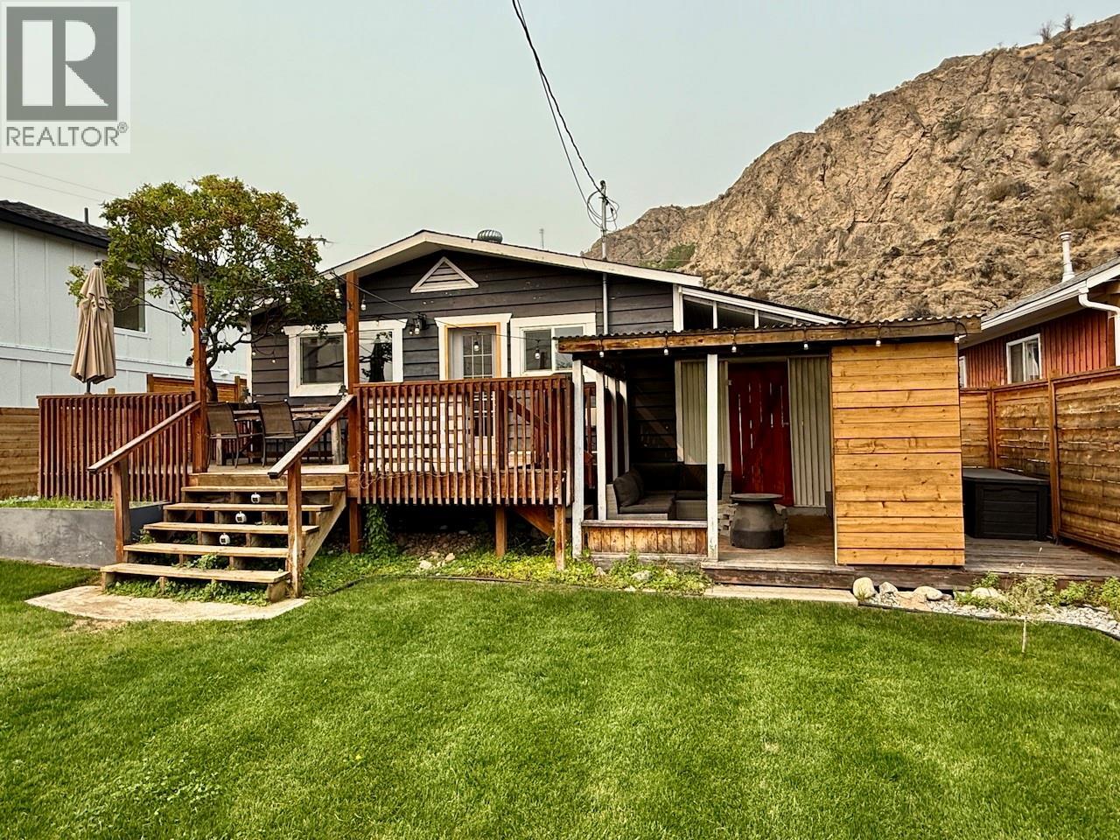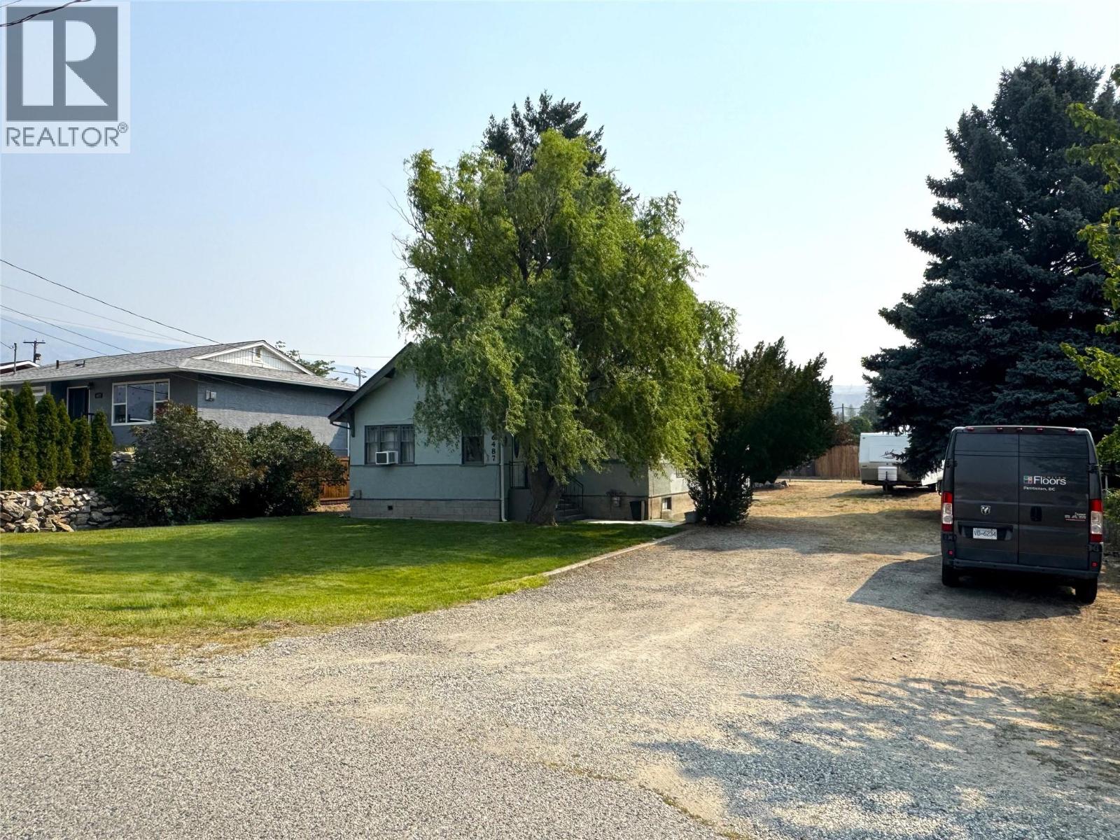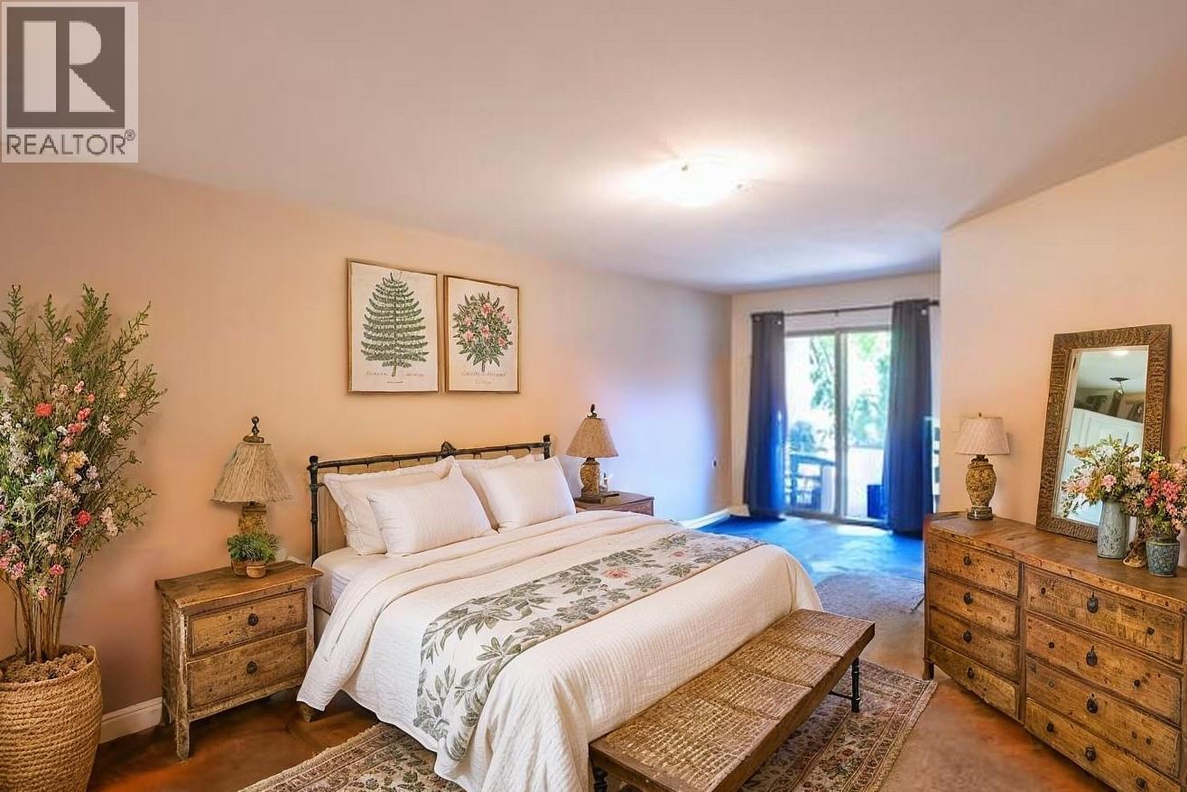
324 K View Cres
324 K View Cres
Highlights
Description
- Home value ($/Sqft)$372/Sqft
- Time on Houseful115 days
- Property typeSingle family
- StyleContemporary
- Median school Score
- Lot size6,970 Sqft
- Year built2017
- Garage spaces2
- Mortgage payment
Experience Life at K-View Crescent This beautiful 3-bedroom, 2-bath true rancher combines style, comfort, and convenience. The open layout connects the living, dining, and kitchen areas, creating a perfect flow for both daily living and entertaining. The kitchen features a large granite island and sleek stainless steel GE appliances, including a gas stove/oven, while the easy-care laminate flooring throughout adds a modern touch, complemented by tile in the bathrooms and showers. The cozy sitting room with a gas fireplace is ideal for relaxing and enjoying the shoulder months. Solar panels, installed in 2024 on the durable fiberglass shingle roof, help reduce energy costs and add an eco-friendly bonus to this home. Step outside to a fully fenced backyard, perfect for pets, with an 8x8 shed providing convenient storage for your gardening tools and outdoor gear. Additional highlights include 9-foot ceilings, a 3-foot crawl space, built in vacuum and an efficient on-demand gas water heater. Best of all, enjoy stunning views of K Mountain right from your own home. All measurements to be verified. Contact us today for more information! (id:63267)
Home overview
- Cooling Central air conditioning
- Heat type Forced air
- Sewer/ septic Municipal sewage system
- # total stories 1
- Roof Unknown
- Fencing Fence
- # garage spaces 2
- # parking spaces 2
- Has garage (y/n) Yes
- # full baths 2
- # total bathrooms 2.0
- # of above grade bedrooms 3
- Subdivision Keremeos
- View Mountain view
- Zoning description Unknown
- Directions 1444689
- Lot desc Level
- Lot dimensions 0.16
- Lot size (acres) 0.16
- Building size 1877
- Listing # 10347745
- Property sub type Single family residence
- Status Active
- Family room 6.604m X 3.785m
Level: Main - Kitchen 2.997m X 4.267m
Level: Main - Living room 3.607m X 5.309m
Level: Main - Utility 1.219m X 1.549m
Level: Main - Bathroom (# of pieces - 4) 3.099m X 1.499m
Level: Main - Bedroom 4.445m X 3.073m
Level: Main - Primary bedroom 4.445m X 4.978m
Level: Main - Sunroom 6.553m X 2.388m
Level: Main - Bedroom 4.445m X 3.048m
Level: Main - Dining room 3.607m X 4.267m
Level: Main - Ensuite bathroom (# of pieces - 3) 4.445m X 2.769m
Level: Main
- Listing source url Https://www.realtor.ca/real-estate/28304896/324-k-view-crescent-keremeos-keremeos
- Listing type identifier Idx

$-1,864
/ Month












