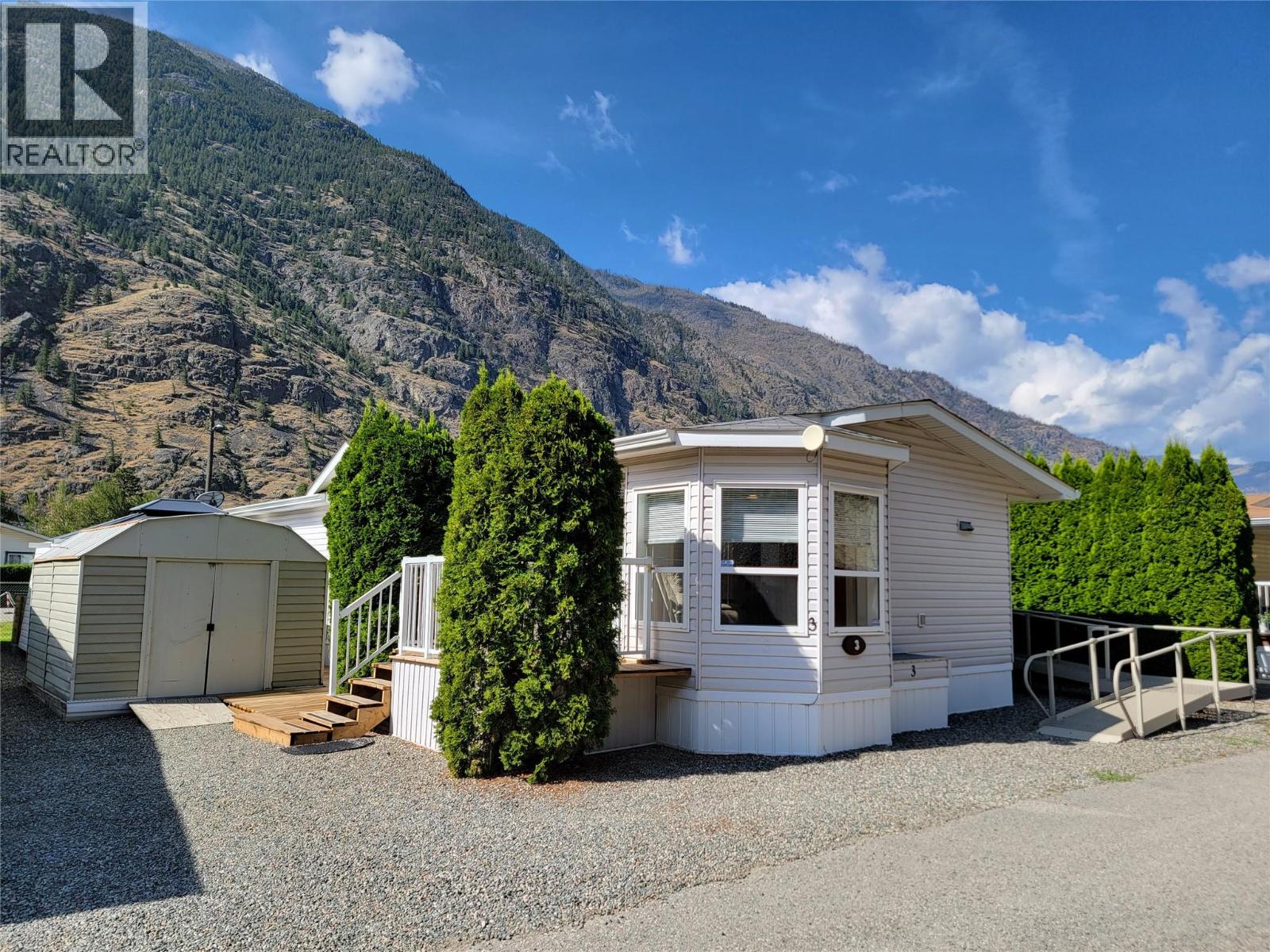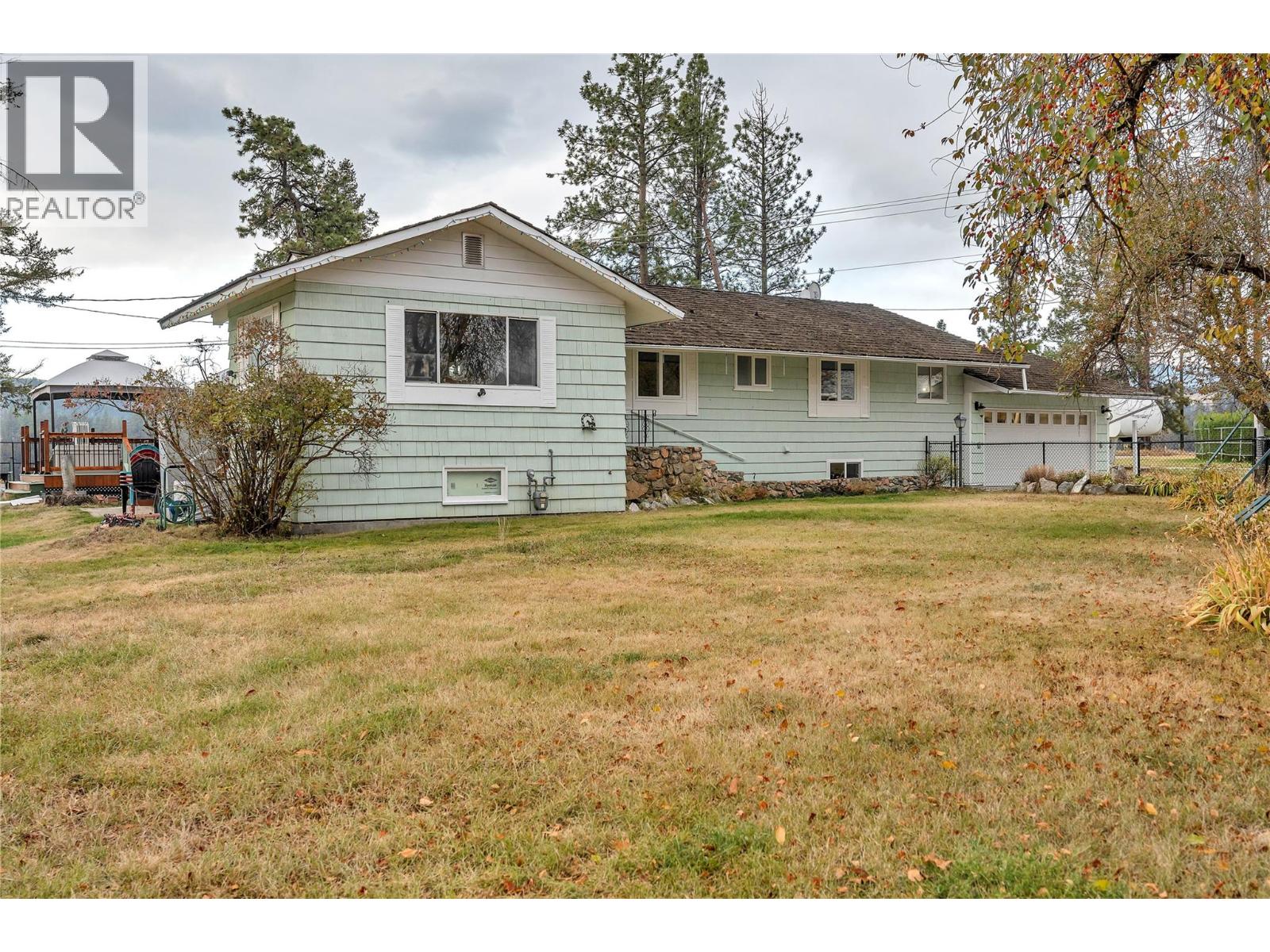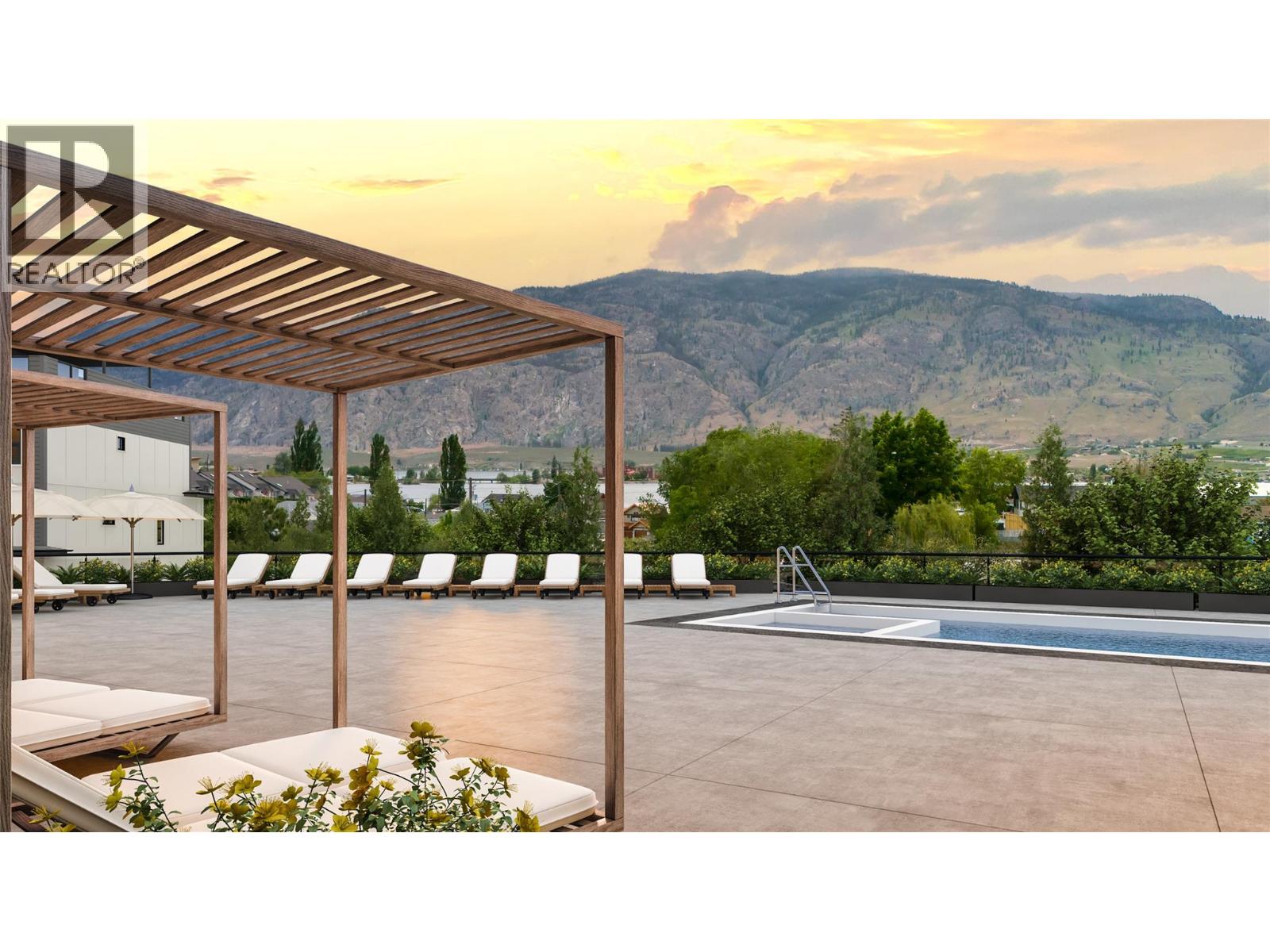
3455 Highway 3 Unit 3 Other
3455 Highway 3 Unit 3 Other
Highlights
Description
- Home value ($/Sqft)$176/Sqft
- Time on Houseful63 days
- Property typeSingle family
- Year built2006
- Mortgage payment
Mountain views surround this bright and clean home at Riverside Estates! 55+, pets on approval, modest monthly pad fee. Great outdoor space under the new gazebo and boardwalk, and fenced for your pets. Easy access to the beautiful Similkameen River and green space along the back of home. Metal wheelchair ramp provides access to the covered back patio through the sliding door - excellent for moving in! 2 bed + den/office, 2 bath home offers an easy to love layout with central air. Open concept living space, functional kitchen design with pantry, and corner breakfast nook features incredible natural light to enjoy your morning coffee. Beautiful large window and cozy gas fireplace in the office. Main bedroom features a large closet and 4 pc ensuite with tub/shower. Skylights in each bathroom helps to fill the home with natural light. Pad fee of $415.10 per month includes water and septic. Each pet requires prior written approval by Park Manager. Call today for more info. Measurements are approximate. (id:63267)
Home overview
- Cooling Central air conditioning, heat pump
- Heat type Forced air, heat pump, see remarks
- Sewer/ septic Septic tank
- # total stories 1
- Roof Unknown
- Fencing Fence
- # parking spaces 2
- # full baths 2
- # total bathrooms 2.0
- # of above grade bedrooms 2
- Flooring Mixed flooring
- Has fireplace (y/n) Yes
- Community features Rural setting, pets allowed, seniors oriented
- Subdivision Keremeos
- View Mountain view, valley view
- Zoning description Unknown
- Lot size (acres) 0.0
- Building size 1300
- Listing # 10359999
- Property sub type Single family residence
- Status Active
- Living room 5.207m X 4.496m
Level: Main - Bathroom (# of pieces - 4) 1.499m X 2.413m
Level: Main - Ensuite bathroom (# of pieces - 4) 1.524m X 3.429m
Level: Main - Laundry 2.311m X 2.464m
Level: Main - Dining nook 2.591m X 3.607m
Level: Main - Dining room 2.743m X 2.591m
Level: Main - Bedroom 2.642m X 3.454m
Level: Main - Primary bedroom 5.105m X 3.531m
Level: Main - Kitchen 4.166m X 3.48m
Level: Main - Office 3.988m X 3.48m
Level: Main
- Listing source url Https://www.realtor.ca/real-estate/28753291/3455-highway-3-unit-3-keremeos-keremeos
- Listing type identifier Idx

$-196
/ Month













