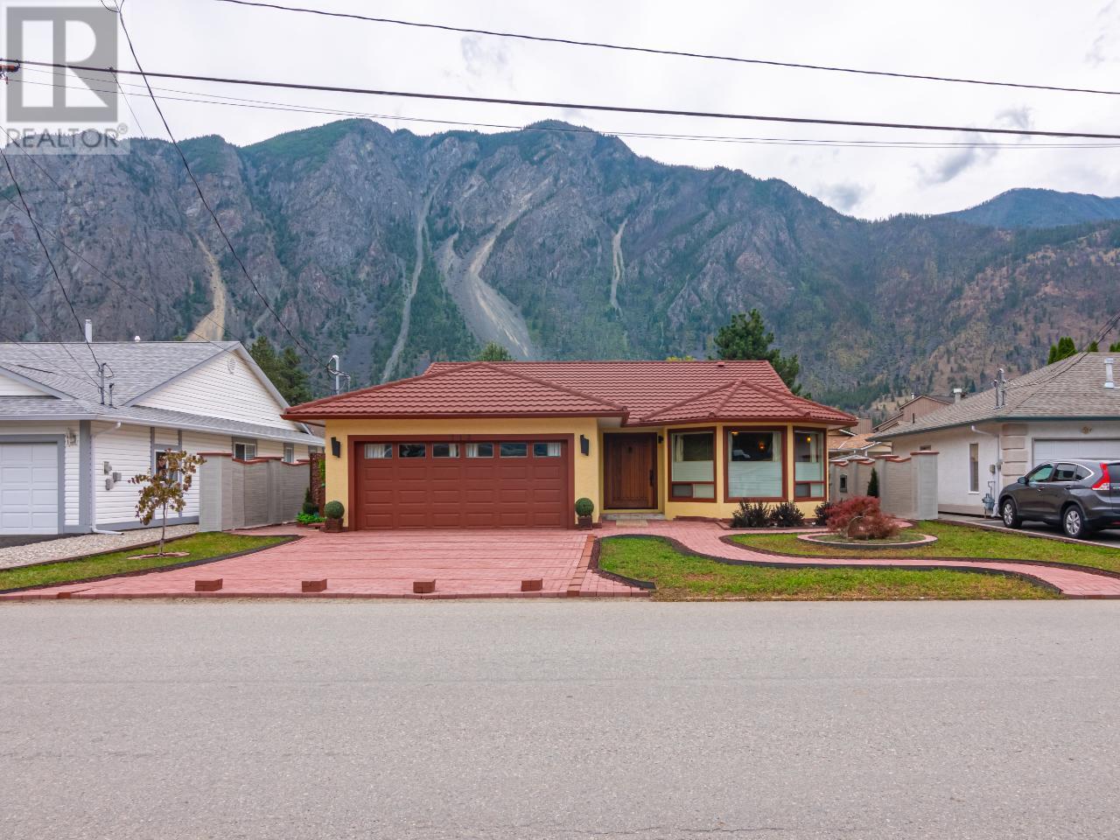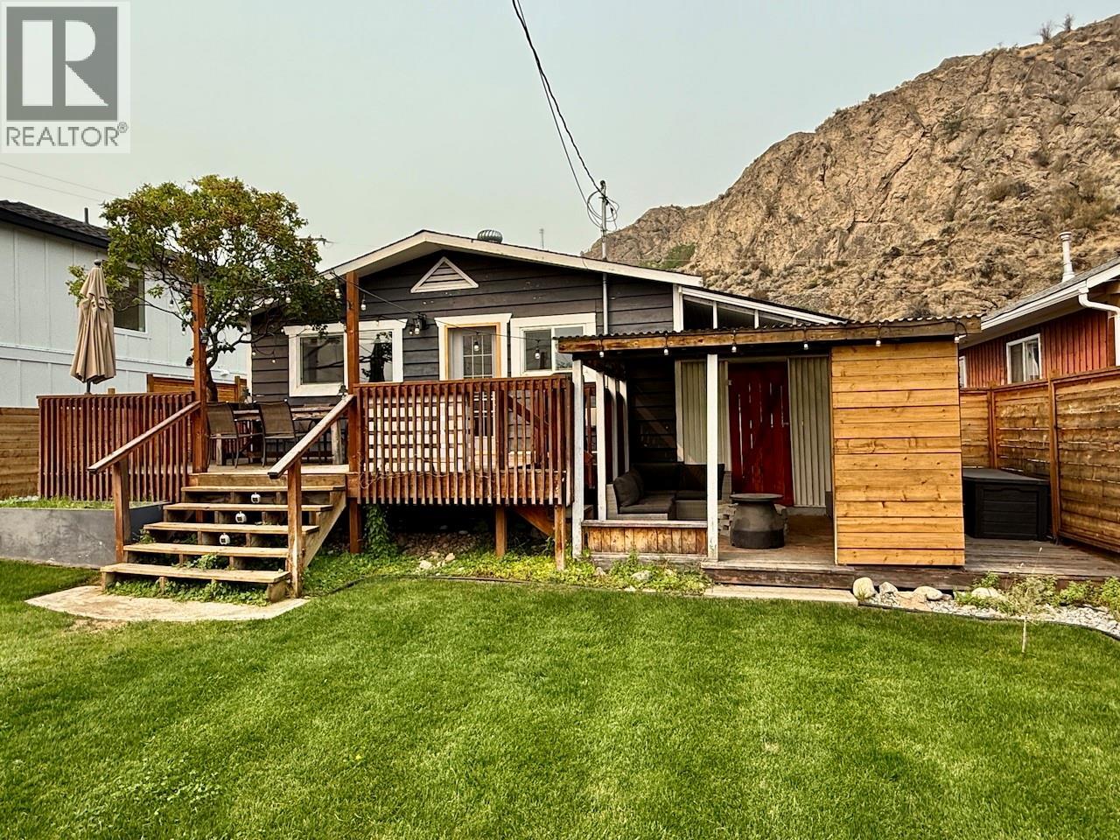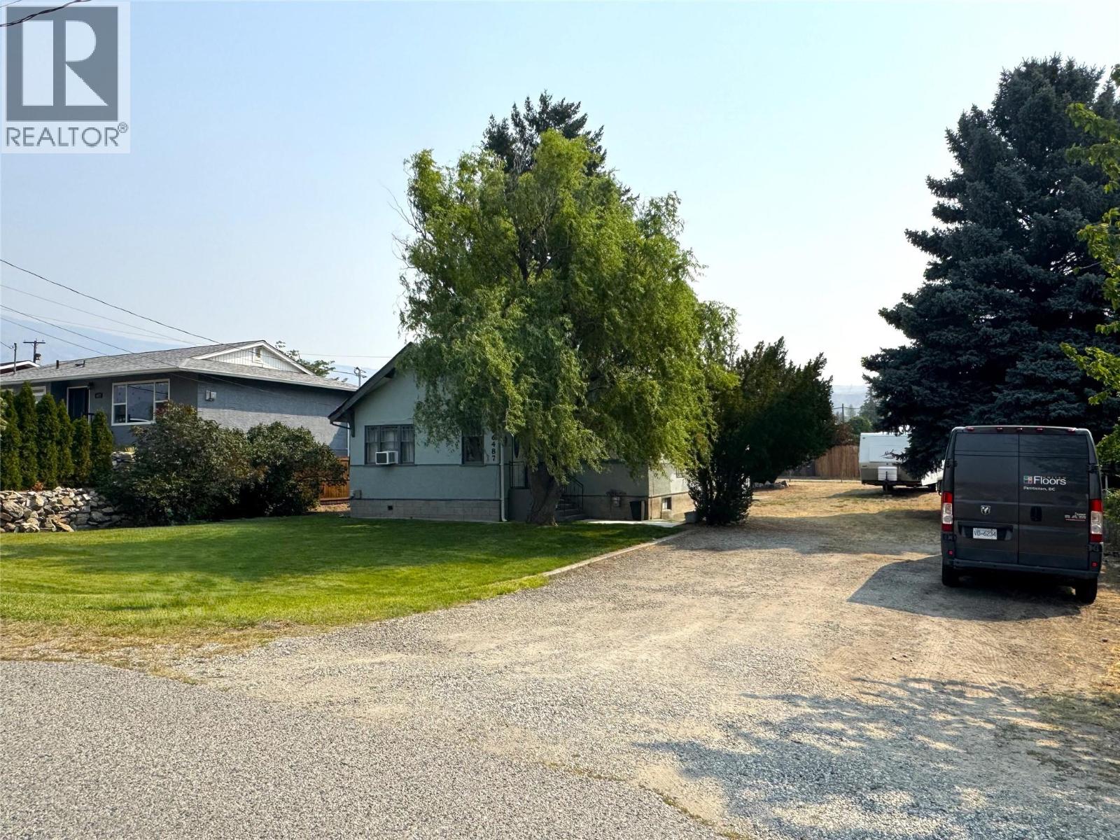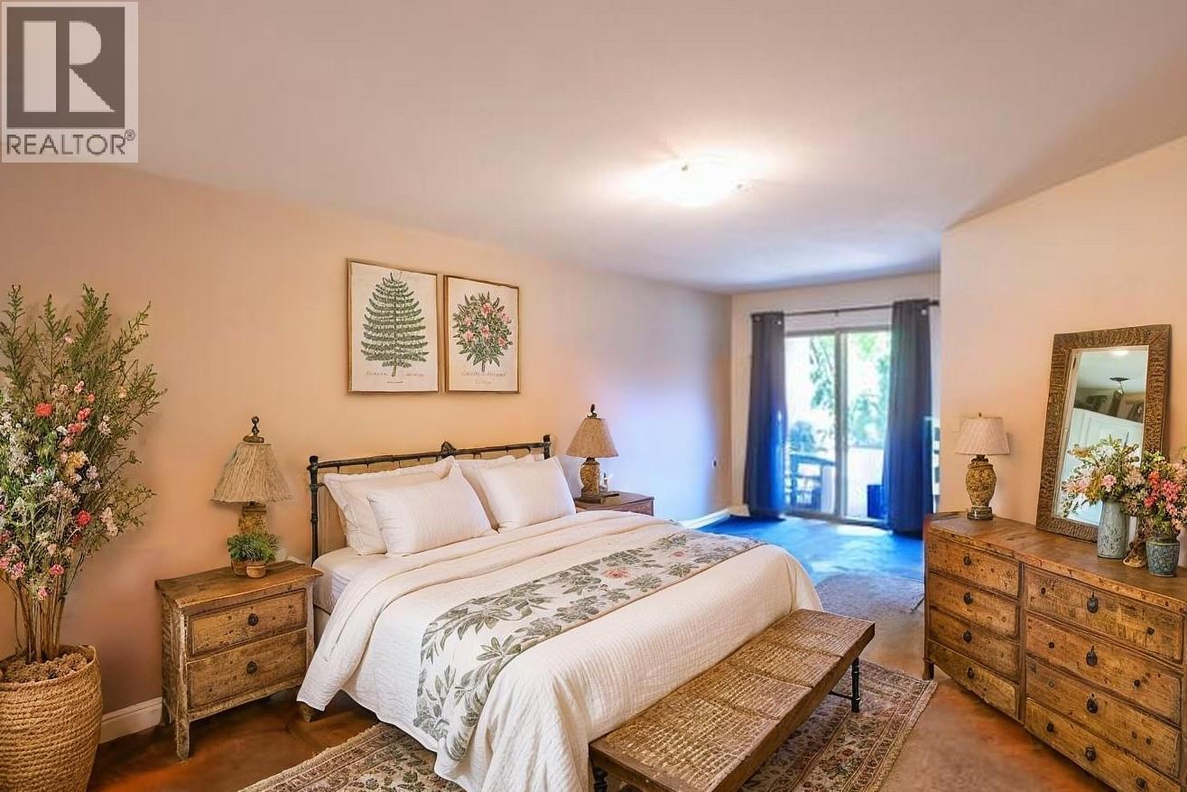
713 12 Avenue
713 12 Avenue
Highlights
Description
- Home value ($/Sqft)$322/Sqft
- Time on Houseful318 days
- Property typeSingle family
- StyleRanch
- Median school Score
- Lot size5,227 Sqft
- Year built1992
- Garage spaces2
- Mortgage payment
Welcome Home, you are in for a treat here! Step inside to your beautifully custom renovated Tuscan style home of your dreams. Completely renovated in 2018 this stunning home is turn key and needs absolutely nothing but a new owner to enjoy it! New floors, cabinets, appliances, custom wood doors & windows, metal roof, brick driveway & patios, tile floors, a stunning new kitchen flooded with natural light boasting a $30,000+ fridge! There's room for all your guests with the open concept kitchen, living & dining room combo. The Primary bedroom is complete with French doors, ensuite bathroom AND even a dressing room! A generous 2nd bedroom, spacious laundry with front loading machines & soapstone counter, & plaster walls throughout. The exterior features stunning tiled covered living space, soaker pool w/ gazebo, uncovered spaces & custom brick driveway! The double garage has been converted into the rec room but could easily be turned back into a garage. The renovations are endless, The location is perfect, The time is NOW! Don't miss out on this amazing opportunity to own a piece of paradise. Call your Realtor today and make an appointment to view before its gone. (id:55581)
Home overview
- Heat source Electric
- Heat type Forced air
- Sewer/ septic Municipal sewage system
- # total stories 1
- Roof Unknown
- # garage spaces 2
- # parking spaces 4
- Has garage (y/n) Yes
- # full baths 2
- # total bathrooms 2.0
- # of above grade bedrooms 2
- Flooring Carpeted, tile
- Subdivision Keremeos
- View Mountain view
- Zoning description Residential
- Lot dimensions 0.12
- Lot size (acres) 0.12
- Building size 1831
- Listing # 10326629
- Property sub type Single family residence
- Status Active
- Family room 6.071m X 4.648m
Level: Main - Laundry 2.438m X 2.057m
Level: Main - Primary bedroom 4.191m X 3.658m
Level: Main - Bedroom 3.251m X 2.997m
Level: Main - Other 3.048m X 1.778m
Level: Main - Kitchen 5.156m X 2.794m
Level: Main - Recreational room 6.375m X 5.74m
Level: Main - Dining room 4.394m X 2.718m
Level: Main - Living room 4.343m X 3.962m
Level: Main - Full bathroom Measurements not available
Level: Main - Full ensuite bathroom Measurements not available
Level: Main
- Listing source url Https://www.realtor.ca/real-estate/27568938/713-12th-avenue-keremeos-keremeos
- Listing type identifier Idx

$-1,570
/ Month












