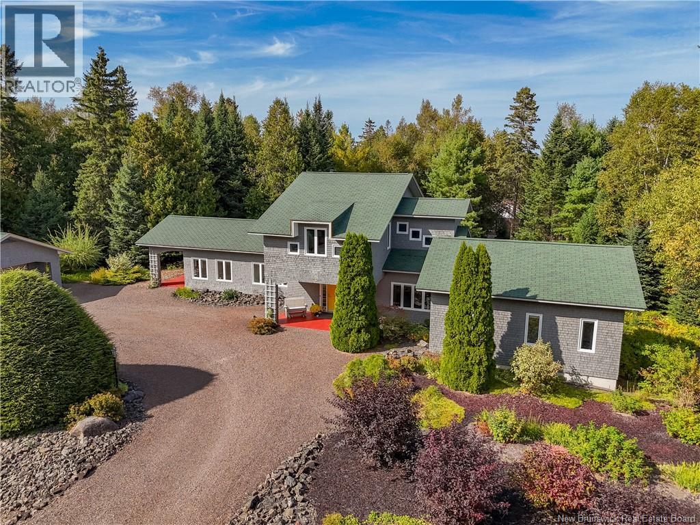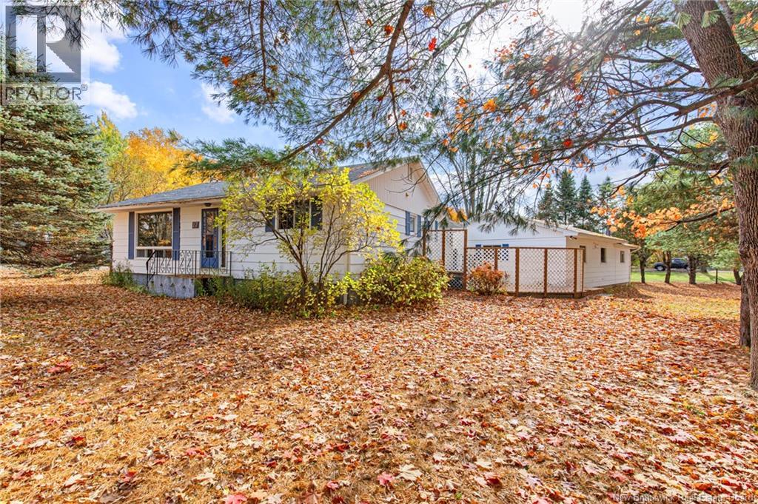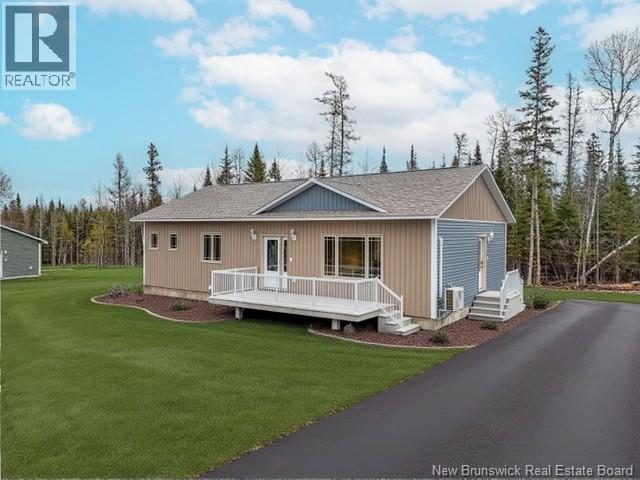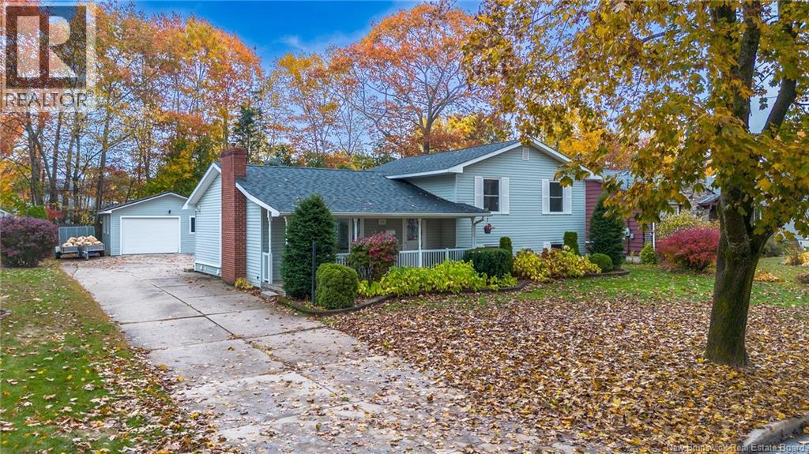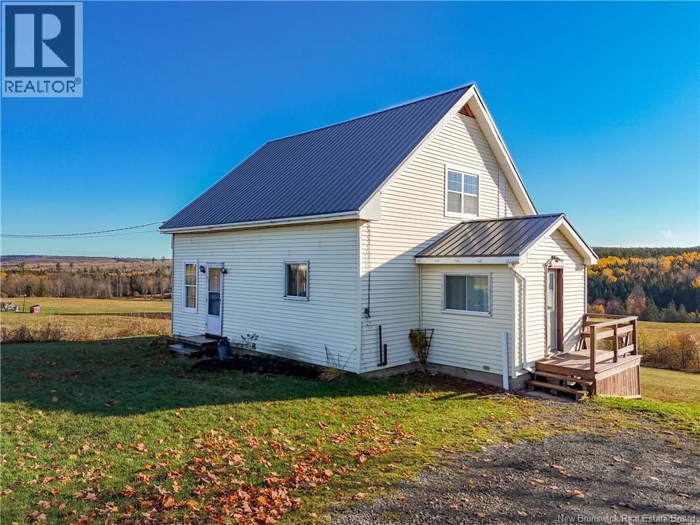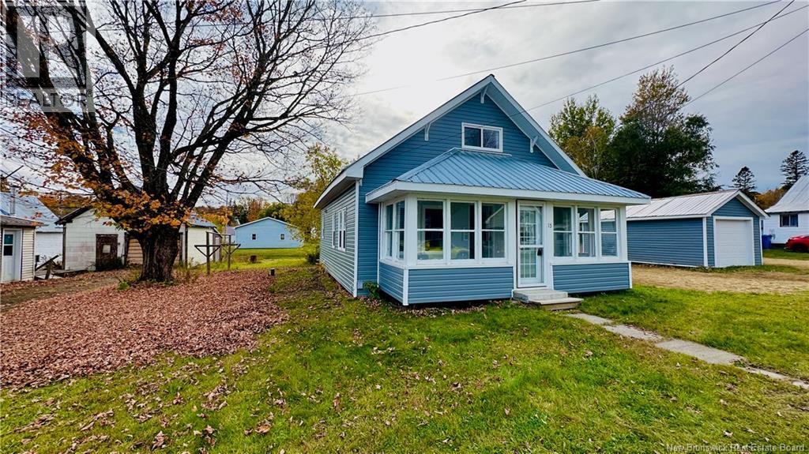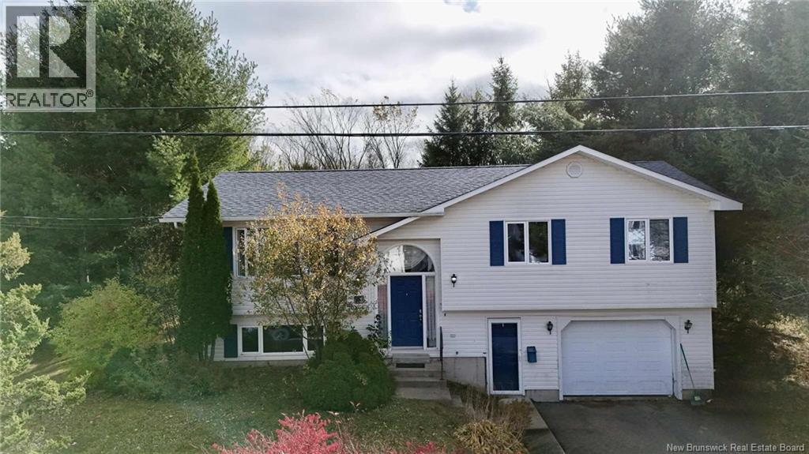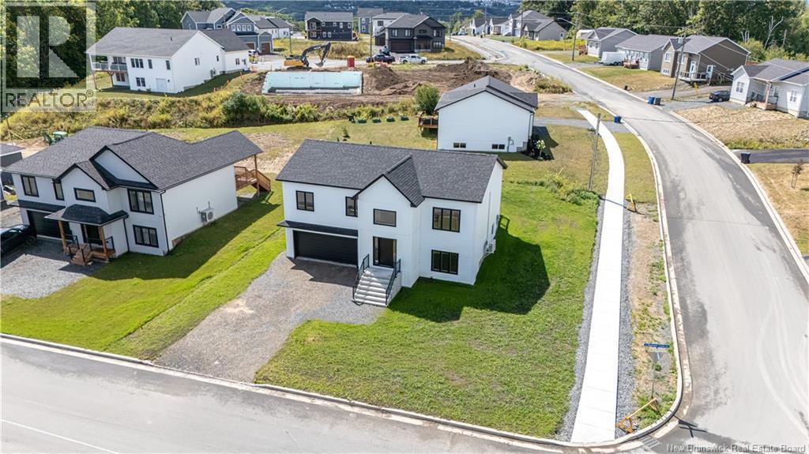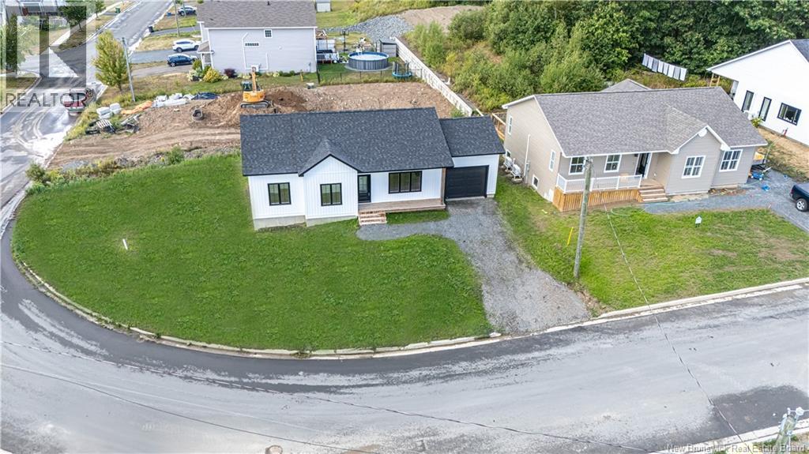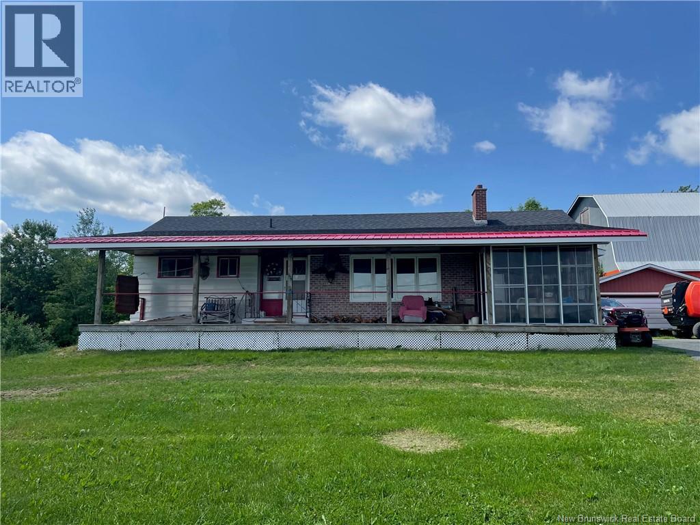- Houseful
- NB
- Keswick Ridge
- E6L
- 242 Mactaquac Hts
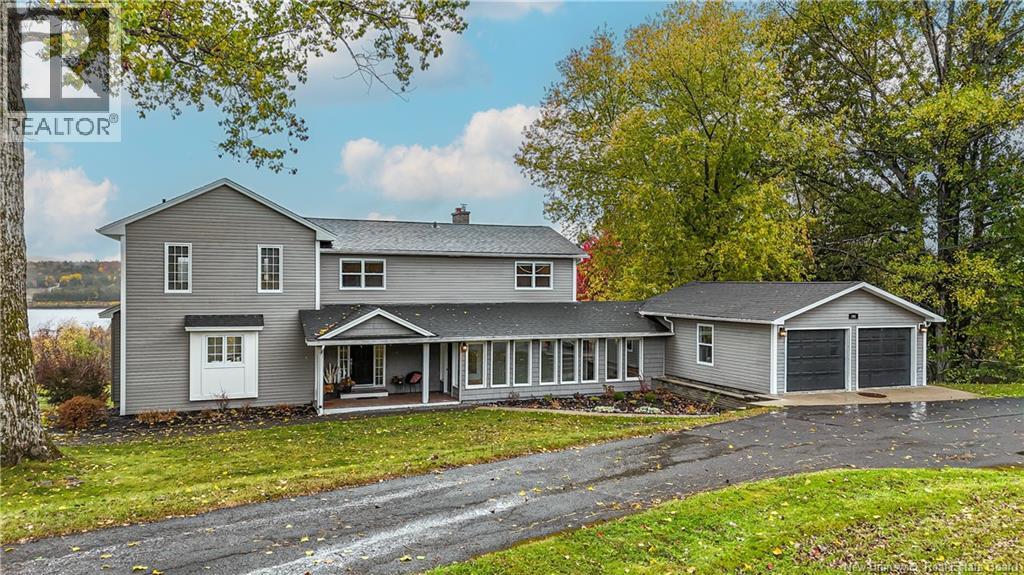
242 Mactaquac Hts
242 Mactaquac Hts
Highlights
Description
- Home value ($/Sqft)$156/Sqft
- Time on Housefulnew 12 hours
- Property typeSingle family
- StyleContemporary
- Lot size1.89 Acres
- Year built1978
- Mortgage payment
This thoughtfully expanded two story features a 20'x36' addition, blending classic charm with modern functionality. The addition includes a spacious great room with a large kitchen and living area, plus two additional bedroomsone a luxurious primary suite with a walk-in closet and ensuite bath with heated floors. The basement offers a versatile great room, perfect as a second living area or exercise space. The original home has been cleverly repurposed: the former kitchen is now an oversized mudroom/laundry room, the former dining room serves as a cozy office or sitting room, the back living room is a welcoming dining area, and the front living room has been transformed into a grand entryway. Outdoors, enjoy a two-level backyard oasis featuring a rebuilt deck (2023) that surrounds the above-ground pool installed in 2022perfect for summer entertaining. Additional comfort is provided by a ductless heat pump in the primary bedroom, enabling separate temperature control for your sleeping space. The property also features an attached double garage and a detached double garage (with Loft), offering ample space for vehicles, hobbies, or storage. Enjoy peaceful water views of the River, visible from the living room, dining area, and primary bedroom, creating a serene backdrop to everyday living. This home offers space, style, and modern comfort, making it an ideal choice for families seeking a move-in-ready property with both indoor and outdoor living options. (id:63267)
Home overview
- Cooling Central air conditioning, heat pump
- Heat source Electric, propane
- Heat type Heat pump
- Has pool (y/n) Yes
- Sewer/ septic Septic system
- # total stories 2
- Has garage (y/n) Yes
- # full baths 2
- # half baths 2
- # total bathrooms 4.0
- # of above grade bedrooms 4
- Flooring Ceramic, laminate
- View River view
- Lot desc Landscaped
- Lot dimensions 7649
- Lot size (acres) 1.890042
- Building size 4638
- Listing # Nb129071
- Property sub type Single family residence
- Status Active
- Bedroom 2.997m X 4.013m
Level: 2nd - Bedroom 3.175m X 4.42m
Level: 2nd - Primary bedroom 5.944m X 5.359m
Level: 2nd - Bedroom 4.166m X 3.404m
Level: 2nd - Bathroom (# of pieces - 1-6) 1.575m X 3.404m
Level: 2nd - Ensuite 2.845m X 3.734m
Level: 2nd - Other 4.089m X 2.108m
Level: 2nd - Recreational room 5.588m X 10.566m
Level: Basement - Bathroom (# of pieces - 2) 1.168m X 1.321m
Level: Basement - Utility 5.893m X 4.115m
Level: Basement - Storage 3.683m X 3.404m
Level: Basement - Office 4.166m X 4.115m
Level: Basement - Foyer 3.429m X 3.353m
Level: Main - Bathroom (# of pieces - 2) 1.448m X 1.295m
Level: Main - Laundry 3.632m X 4.42m
Level: Main - Kitchen 5.766m X 2.515m
Level: Main - Office 3.632m X 3.277m
Level: Main - Sunroom 8.128m X 2.362m
Level: Main - Dining room 6.731m X 4.343m
Level: Main - Living room 6.426m X 8.077m
Level: Main
- Listing source url Https://www.realtor.ca/real-estate/29027790/242-mactaquac-heights-keswick-ridge
- Listing type identifier Idx

$-1,933
/ Month

