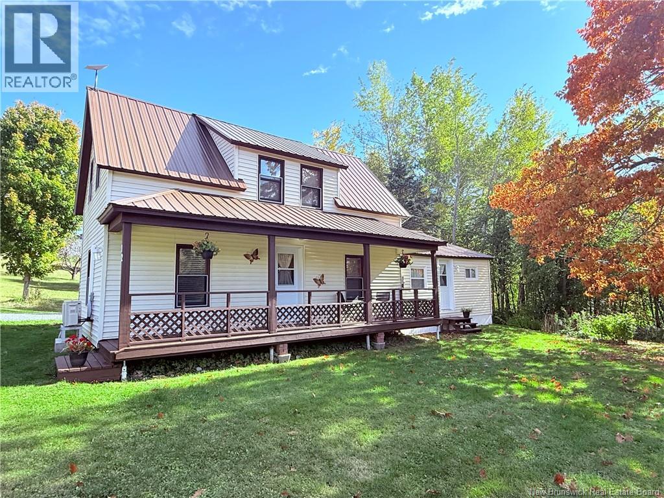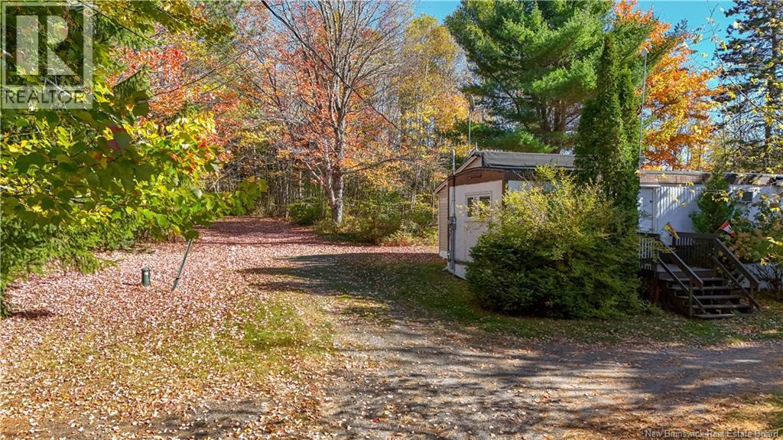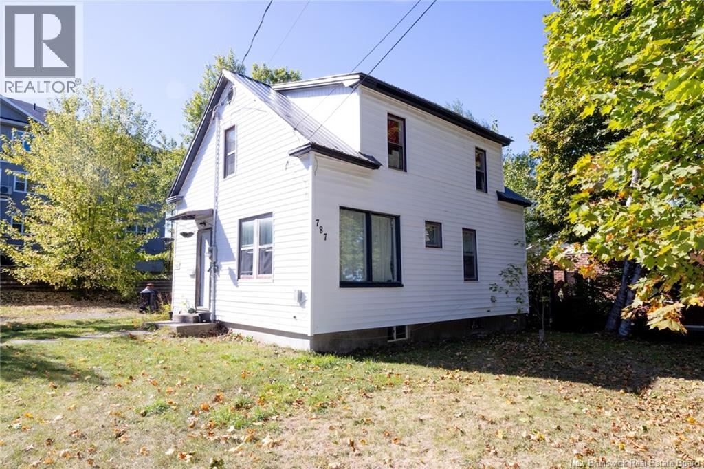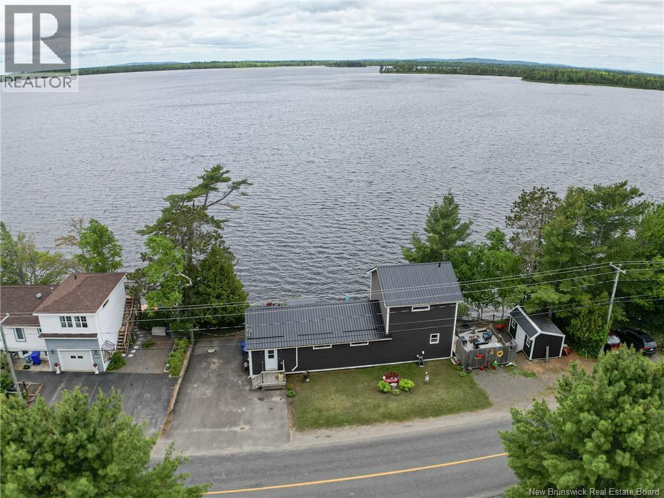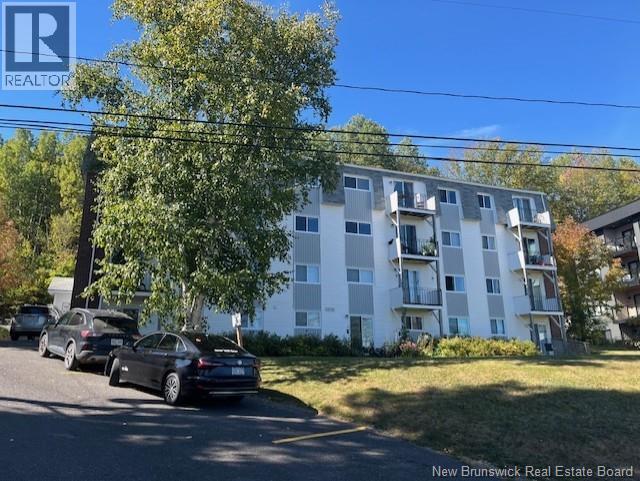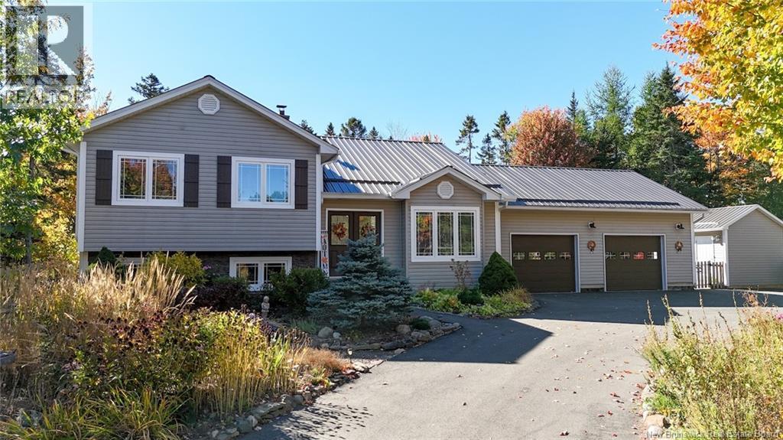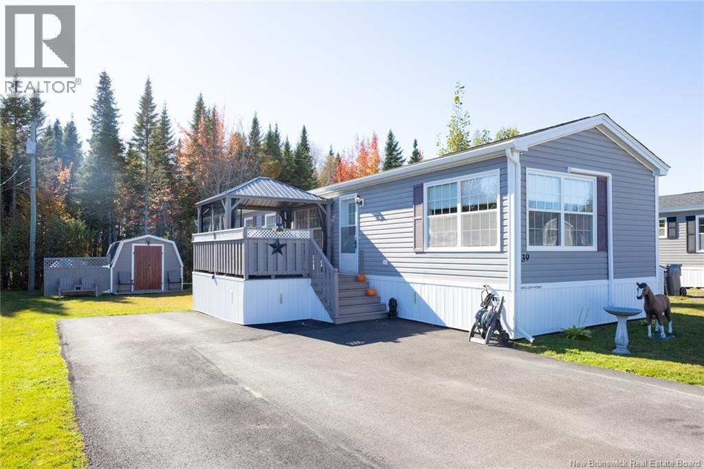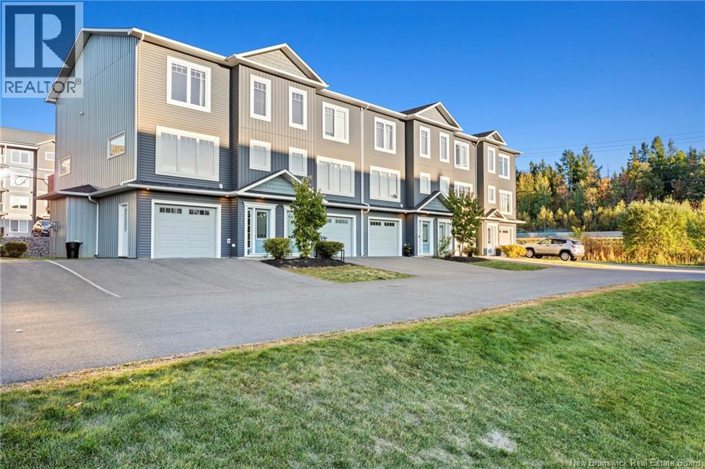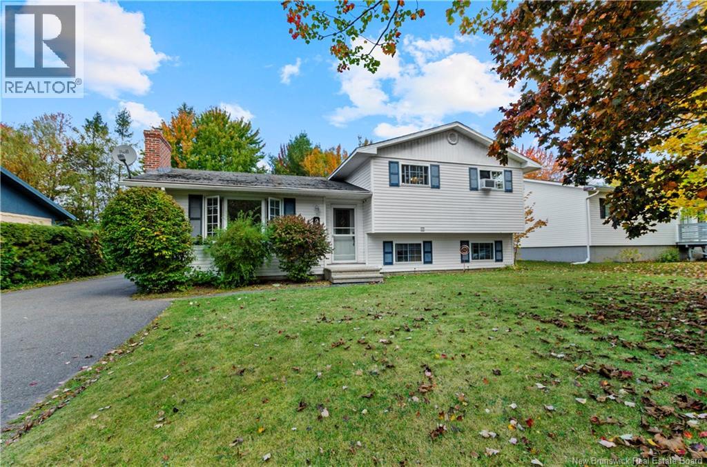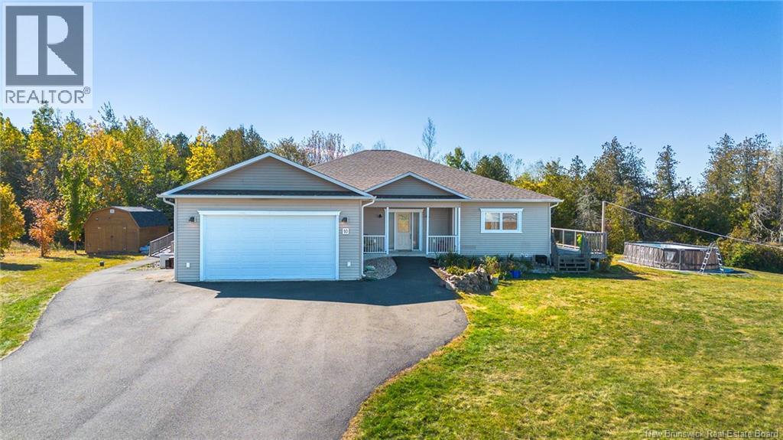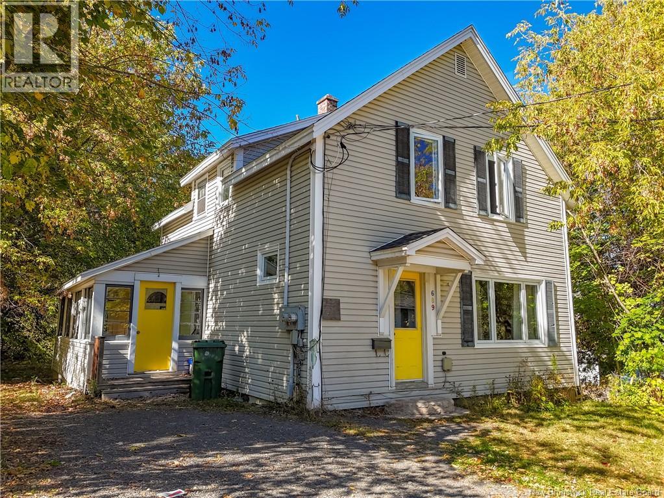- Houseful
- NB
- Keswick Ridge
- E6L
- 294 Tripp Settlement Rd
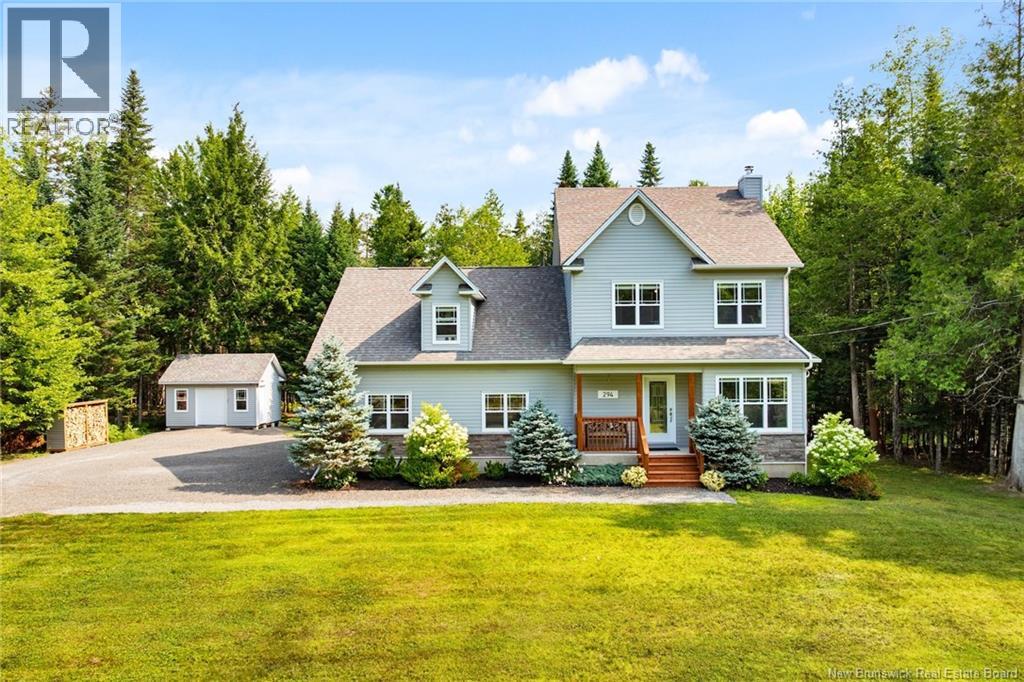
294 Tripp Settlement Rd
294 Tripp Settlement Rd
Highlights
Description
- Home value ($/Sqft)$226/Sqft
- Time on Houseful60 days
- Property typeSingle family
- Style2 level
- Lot size2.77 Acres
- Year built2011
- Mortgage payment
This immaculate custom-built 2-storey home is finished top to bottom and offers space, comfort, and privacy. Featuring 3+1 bedrooms and 3.5 baths, it sits on a beautifully landscaped 2.76-acre lot just 15 minutes from Fredericton, 20 minutes from Crabbe Mountain, and 7 minutes from Mactaquac Park & Golf Course. The living room includes a tiled wood-burning fireplace and is wired for TV/surround sound. The upgraded kitchen boasts quartz countertops, a tile backsplash, high-end appliances & excellent storage. The dining area fits a full family set, includes a ductless heat pump, and opens to a large deckperfect for relaxing or entertaining. A bright office with French doors, laundry area, and half bath complete the main floor. Upstairs, the spacious primary suite features a cozy fireplace, reading nook, walk-in closet with built-ins, and a luxurious ensuite with a tiled shower. Two more bedrooms each have walk-in closets, and the main bath includes a soaker tub, walk-in shower, and double vanity. The lower level offers a 4th bedroom (or two smaller rooms), a full bath, a family room, and storage. The oversized double garage has room for vehicles, tools, and a workshop. A 16x12 wired shed with a garage door is ideal for toys and gear. Built in 2011, this beautiful home is move-in ready and a pleasure to show. (id:63267)
Home overview
- Cooling Heat pump
- Heat source Electric, wood
- Heat type Baseboard heaters, heat pump
- Sewer/ septic Septic system
- Has garage (y/n) Yes
- # full baths 3
- # half baths 1
- # total bathrooms 4.0
- # of above grade bedrooms 4
- Flooring Ceramic, wood
- Directions 1873924
- Lot desc Partially landscaped
- Lot dimensions 2.768
- Lot size (acres) 2.77
- Building size 2652
- Listing # Nb124301
- Property sub type Single family residence
- Status Active
- Bathroom (# of pieces - 1-6) 2.997m X 3.531m
Level: 2nd - Other 2.057m X 3.099m
Level: 2nd - Primary bedroom 4.445m X 5.08m
Level: 2nd - Ensuite bathroom (# of pieces - 3) 3.175m X 3.15m
Level: 2nd - Bedroom 3.073m X 3.734m
Level: 2nd - Bedroom 3.988m X 4.369m
Level: 2nd - Utility 2.286m X 2.845m
Level: Basement - Recreational room 5.944m X 3.429m
Level: Basement - Bathroom (# of pieces - 4) 2.692m X 2.54m
Level: Basement - Bedroom 5.944m X 4.064m
Level: Basement - Foyer 1.041m X 1.88m
Level: Main - Kitchen 3.251m X 3.073m
Level: Main - Laundry 1.778m X 2.692m
Level: Main - Office 2.515m X 2.946m
Level: Main - Dining room 2.972m X 3.073m
Level: Main - Living room 4.978m X 4.496m
Level: Main
- Listing source url Https://www.realtor.ca/real-estate/28690676/294-tripp-settlement-road-keswick-ridge
- Listing type identifier Idx

$-1,600
/ Month

