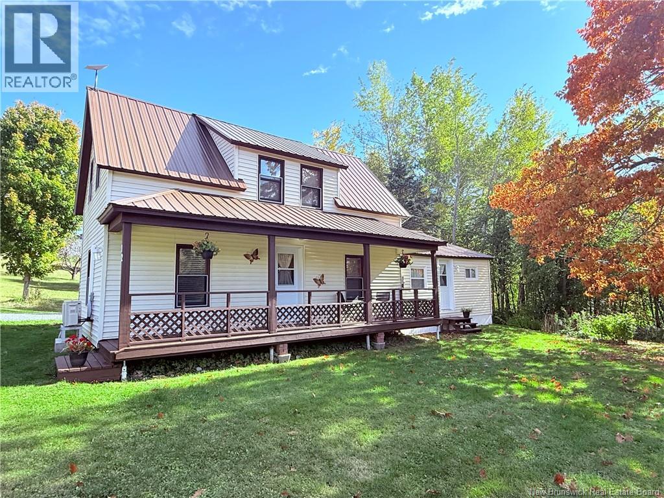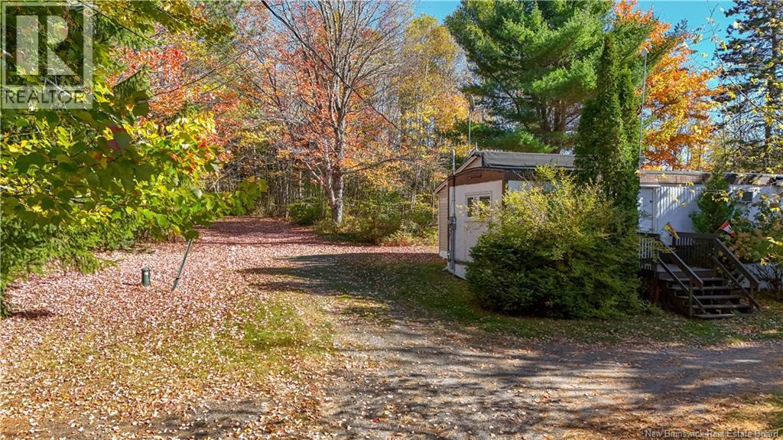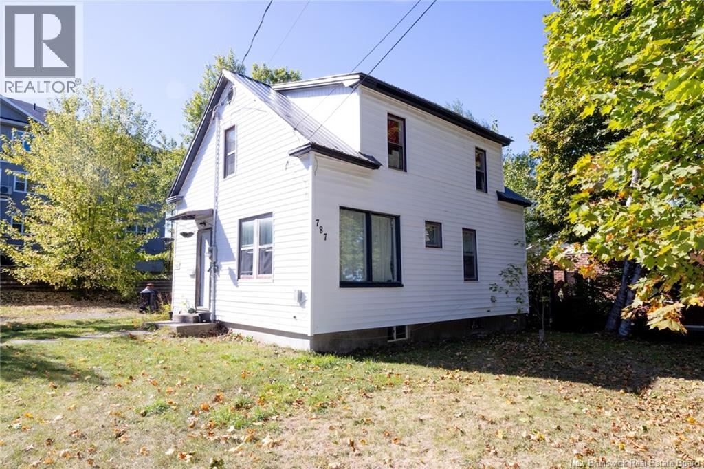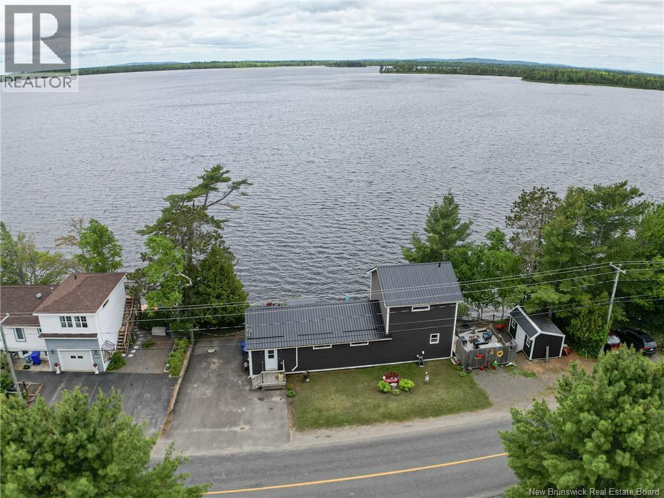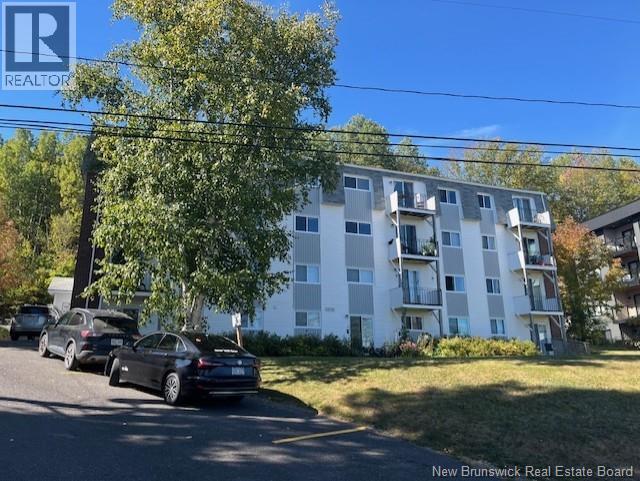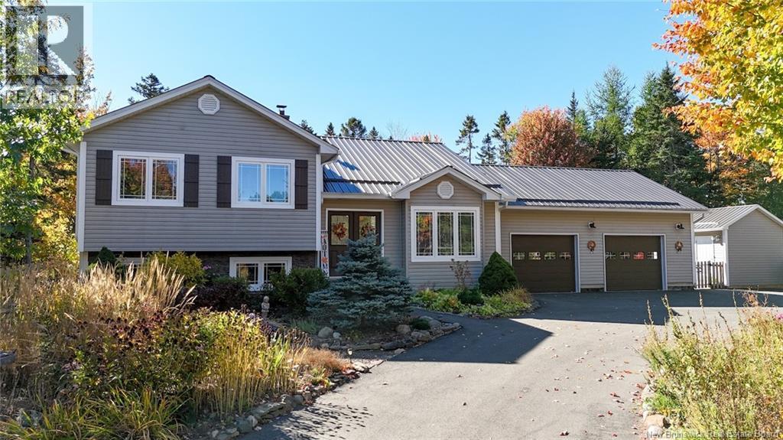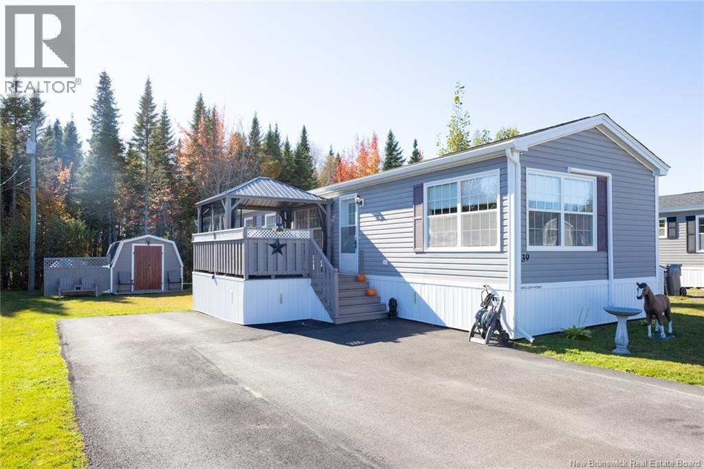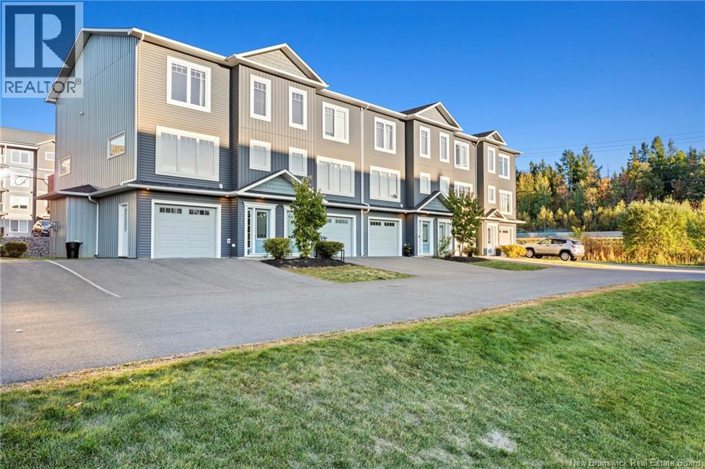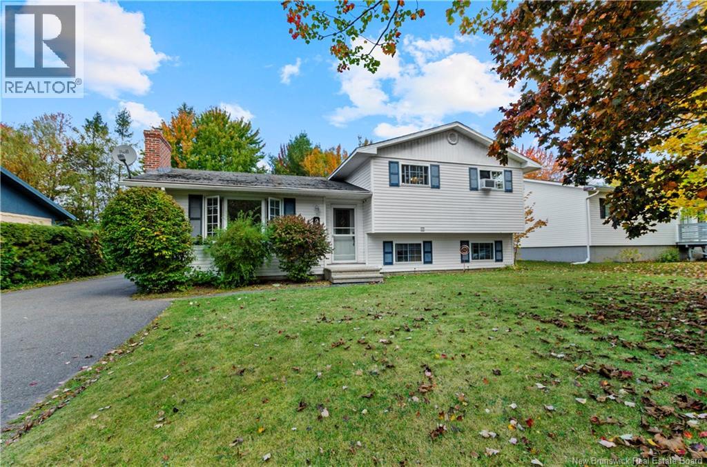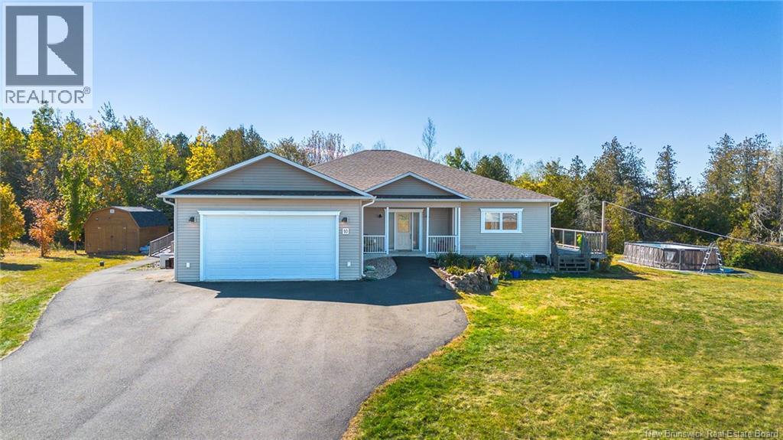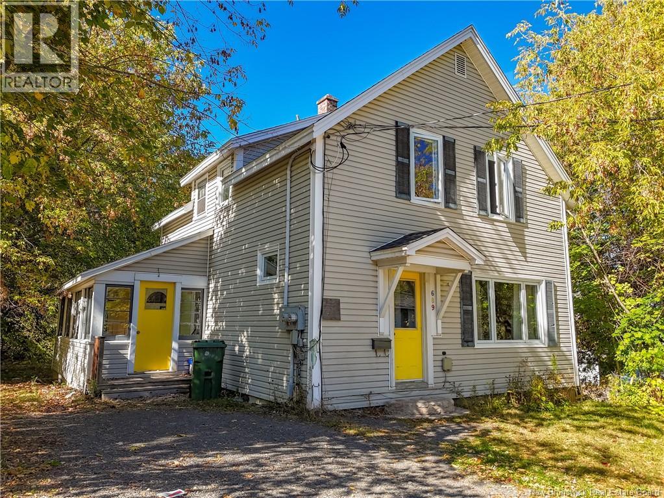- Houseful
- NB
- Keswick Ridge
- E6L
- 330 Tripp Settlement Rd
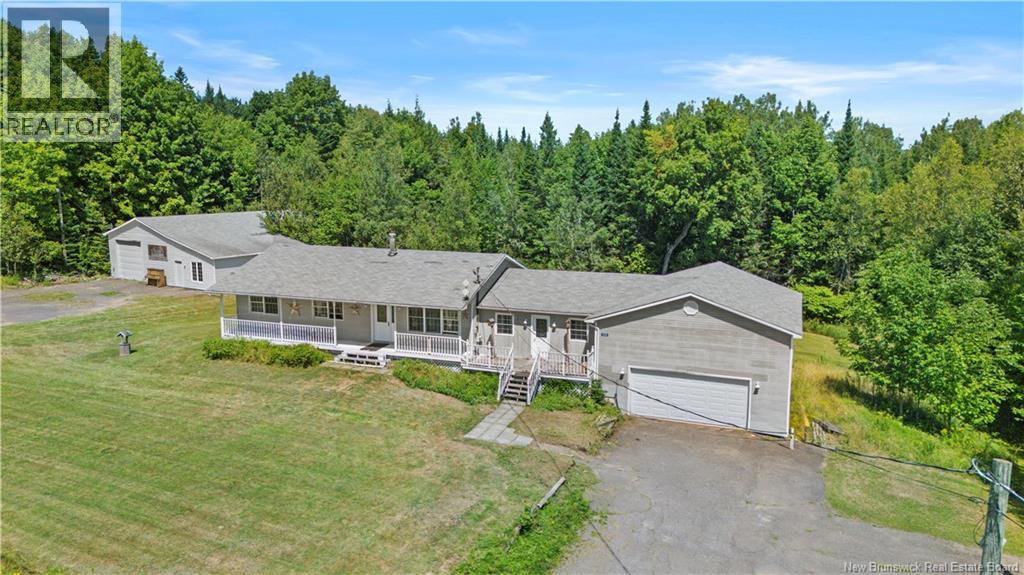
330 Tripp Settlement Rd
330 Tripp Settlement Rd
Highlights
Description
- Home value ($/Sqft)$165/Sqft
- Time on Houseful57 days
- Property typeSingle family
- Lot size1.01 Acres
- Year built1990
- Mortgage payment
Charming 3+1( non egress) bedroom Home with Income Potential & Shop Opportunity Space Welcome to this versatile property offering both comfortable family living and exciting income potential! 3+1 bedroom home features a spacious ceramic tile foyer with ample storage, a bright and inviting family room, and a cozy living room with hardwood floors. The oak kitchen is equipped with plenty of cabinet space and opens to a sunny dining area, with patio doors leading out to a back deck. Attached garage is wired for a generator. An extra-large double car garage and a paved driveway provide plenty of parking for family and guests. But that's not all, this property includes a separate paved driveway leading to a large commercial-style outbuilding measuring 28' x 60' plus an additional 16' x 30' extension. Ideal for a home-based business, workshop, studio, or rental income, this space offers incredible flexibility and opportunity. Whether you're looking for a forever home with room to grow, or a property that supports both living and working, this unique offering has it all! (id:63267)
Home overview
- Heat source Electric, wood
- Heat type Baseboard heaters
- Sewer/ septic Septic system
- Has garage (y/n) Yes
- # full baths 2
- # total bathrooms 2.0
- # of above grade bedrooms 4
- Flooring Ceramic, vinyl, wood
- Lot dimensions 4068
- Lot size (acres) 1.0051891
- Building size 2000
- Listing # Nb124185
- Property sub type Single family residence
- Status Active
- Bathroom (# of pieces - 1-6) 2.896m X 2.743m
Level: Basement - Utility 6.706m X 3.353m
Level: Basement - Bedroom 3.048m X 4.572m
Level: Basement - Office 3.962m X 3.353m
Level: Basement - Storage 5.791m X 6.706m
Level: Basement - Recreational room 5.639m X 4.267m
Level: Basement - Bedroom 3.048m X 3.048m
Level: Main - Bedroom 3.048m X 3.048m
Level: Main - Foyer 5.334m X 1.676m
Level: Main - Living room 5.486m X 3.048m
Level: Main - Family room 4.572m X 6.096m
Level: Main - Bathroom (# of pieces - 1-6) 3.962m X 2.438m
Level: Main - Primary bedroom 3.353m X 3.962m
Level: Main - Kitchen / dining room 6.096m X 4.572m
Level: Main
- Listing source url Https://www.realtor.ca/real-estate/28706925/330-tripp-settlement-road-keswick-ridge
- Listing type identifier Idx

$-880
/ Month

