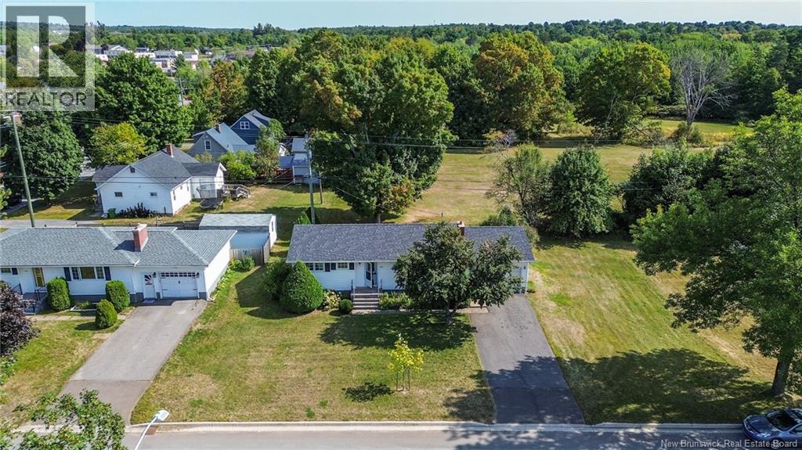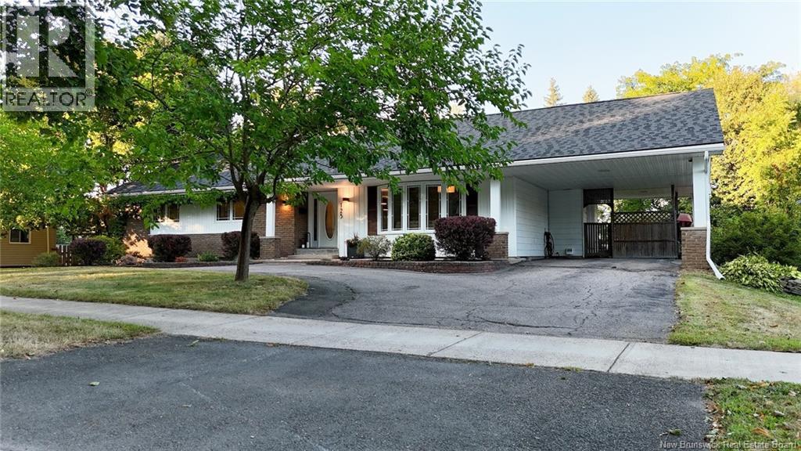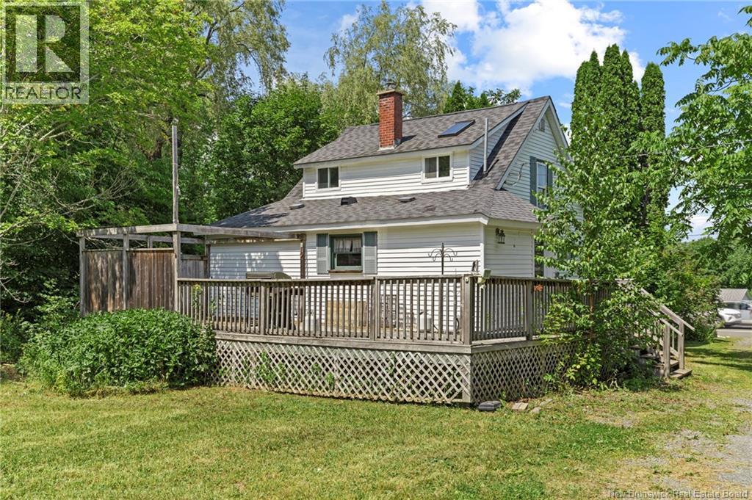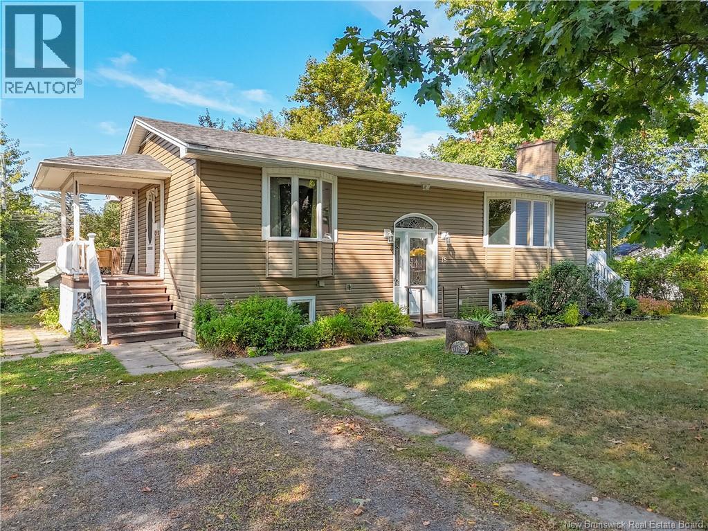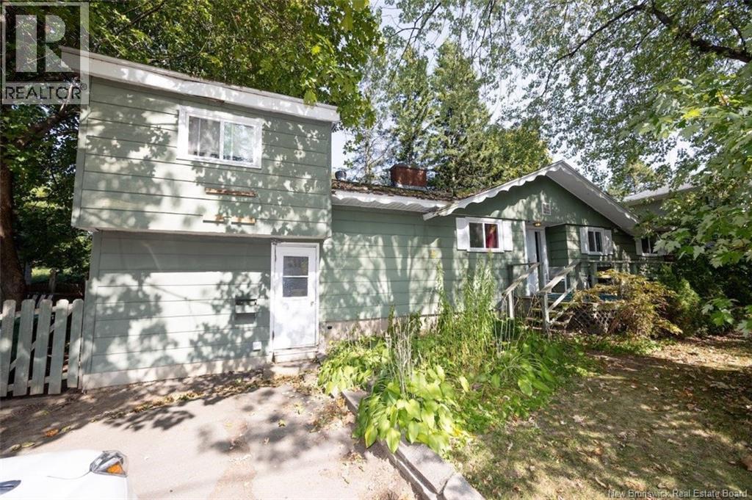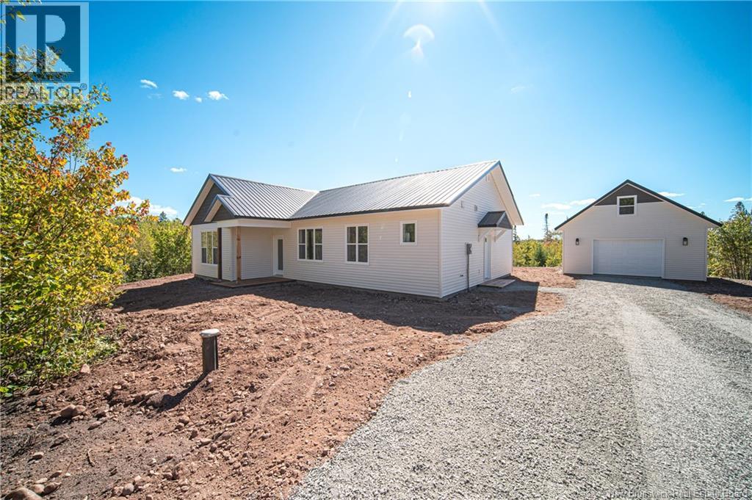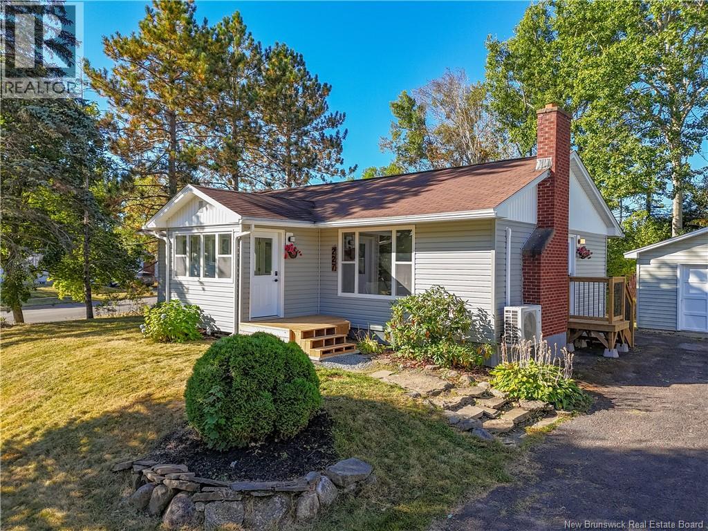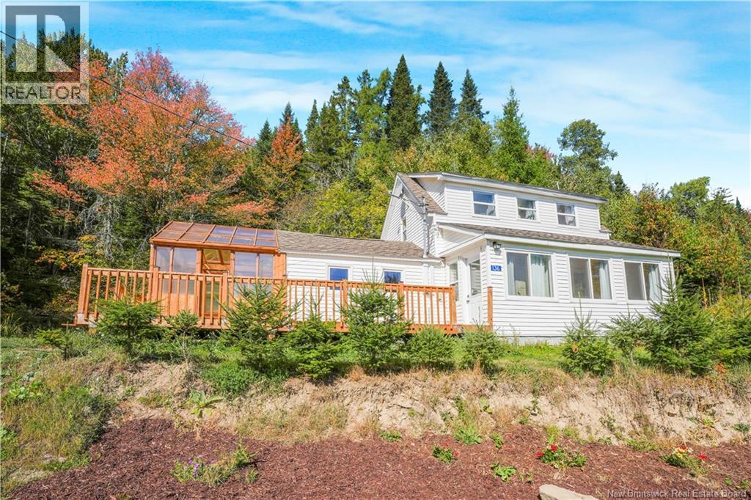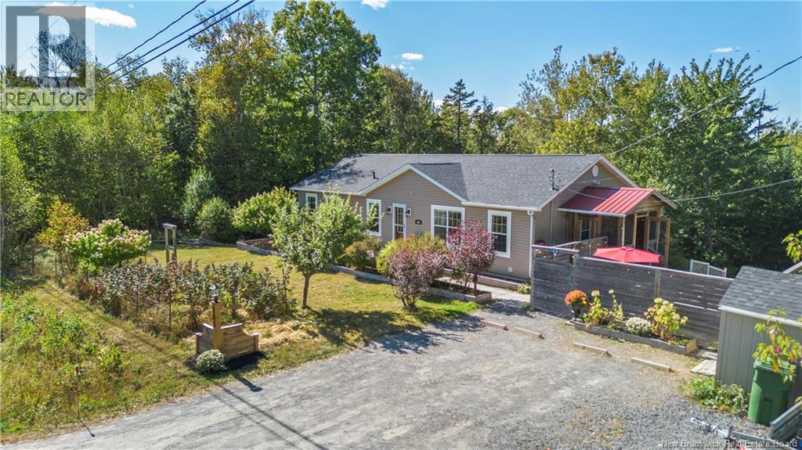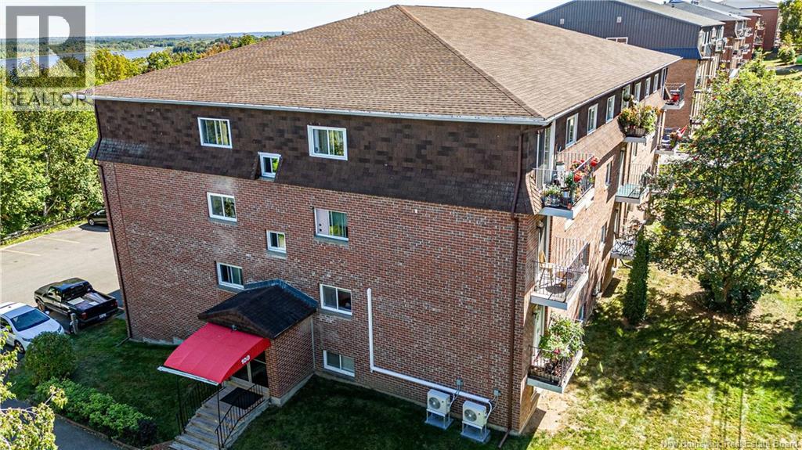- Houseful
- NB
- Keswick Ridge
- E6L
- 61 Ridgeview Dr
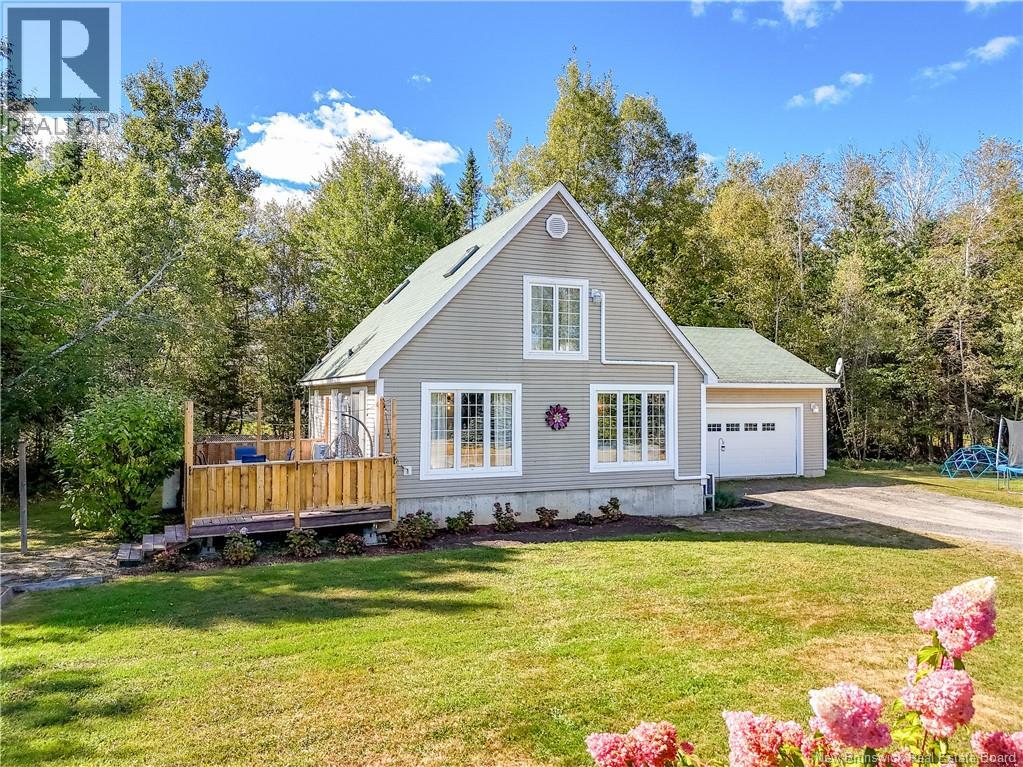
Highlights
Description
- Home value ($/Sqft)$300/Sqft
- Time on Housefulnew 6 hours
- Property typeSingle family
- StyleChalet
- Lot size1.05 Acres
- Year built1998
- Mortgage payment
Welcome to your storybook home - 61 Ridgeview Dr! Bright, spacious and thoughtfully designed, this unique chalet-style property offers plenty of room for your growing family! Step inside through the garage into a brightly lit foyer/mudroom, filled with plenty of storage space. From here, the layout opens into a spacious, picturesque kitchen & dining area, glowing with natural light from the floor-to-ceiling windows. The kitchen features stainless steel appliances, a tiered peninsula island and access to the deck for easy indoor-outdoor living. Outside, enjoy a beautifully landscaped yard with a fenced backyard for kids or pets, along with the massive oversized double-garage. The magazine-worthy living room boasts gleaming hardwood floors, a cozy propane stove and a beautifully crafted media wall built for the ultimate entertainment experience. A full 3-piece bathroom completes the main level. Upstairs, a charming hardwood staircase leads you into two generous-sized bedrooms both equipped with skylights. A convenient half bath rounds out this floor. The primary bedroom along with the kitchen both include ductless heat pumps for efficient heating and cooling year-round. The lower-level crowns this home off with a movie-theatre inspired rec room. Equipped with a projector & surround sound, waiting to be your ultimate at-home cinema experience (could be a 4th bedroom). A third bedroom and large laundry/storage room complete the lower-level. Don't miss this move-in ready home. (id:63267)
Home overview
- Cooling Heat pump, air exchanger
- Heat source Electric, propane
- Heat type Baseboard heaters, heat pump
- Sewer/ septic Septic system
- Has garage (y/n) Yes
- # full baths 1
- # half baths 1
- # total bathrooms 2.0
- # of above grade bedrooms 3
- Flooring Carpeted, ceramic, laminate, hardwood
- Lot desc Landscaped
- Lot dimensions 1.05
- Lot size (acres) 1.05
- Building size 1235
- Listing # Nb126880
- Property sub type Single family residence
- Status Active
- Bedroom 4.623m X 2.591m
Level: 2nd - Bathroom (# of pieces - 1-6) 2.261m X 0.991m
Level: 2nd - Primary bedroom 4.623m X 3.683m
Level: 2nd - Laundry 3.302m X 3.277m
Level: Basement - Bedroom 3.2m X 3.861m
Level: Basement - Storage 5.359m X 2.362m
Level: Basement - Recreational room 5.486m X 4.039m
Level: Basement - Mudroom 3.302m X 3.988m
Level: Main - Dining room 4.115m X 3.175m
Level: Main - Bathroom (# of pieces - 1-6) 2.845m X 2.642m
Level: Main - Living room 4.013m X 4.191m
Level: Main - Kitchen 3.48m X 2.743m
Level: Main
- Listing source url Https://www.realtor.ca/real-estate/28873363/61-ridgeview-drive-keswick-ridge
- Listing type identifier Idx

$-986
/ Month

