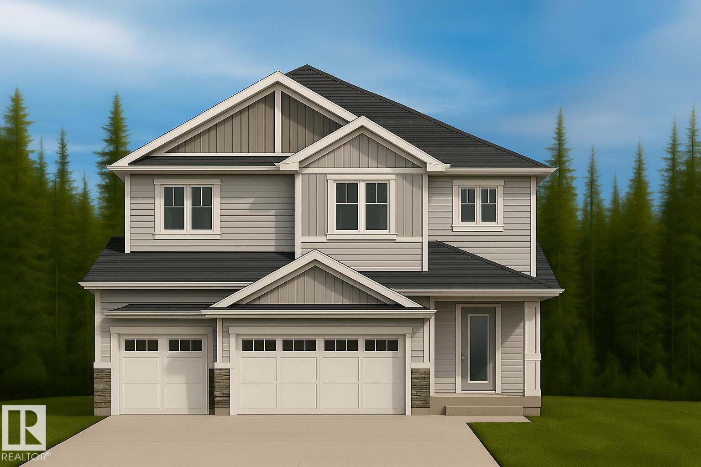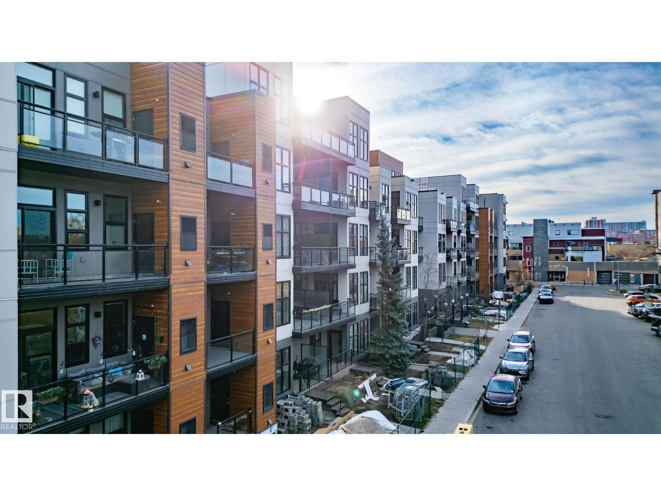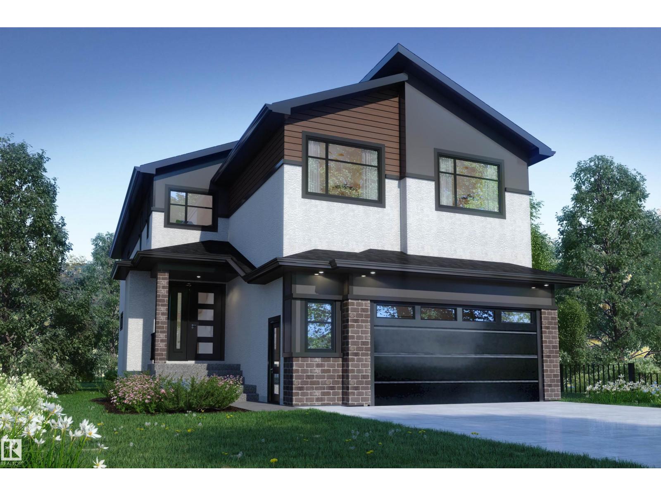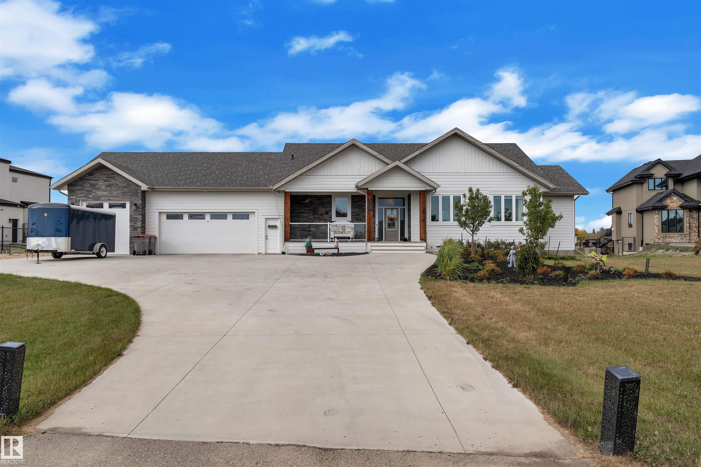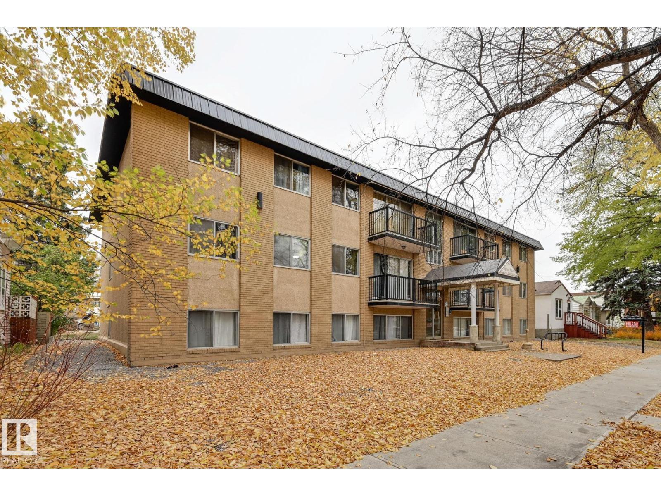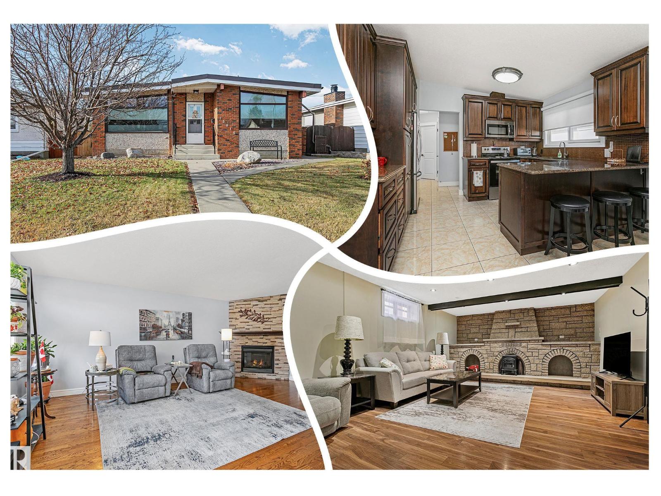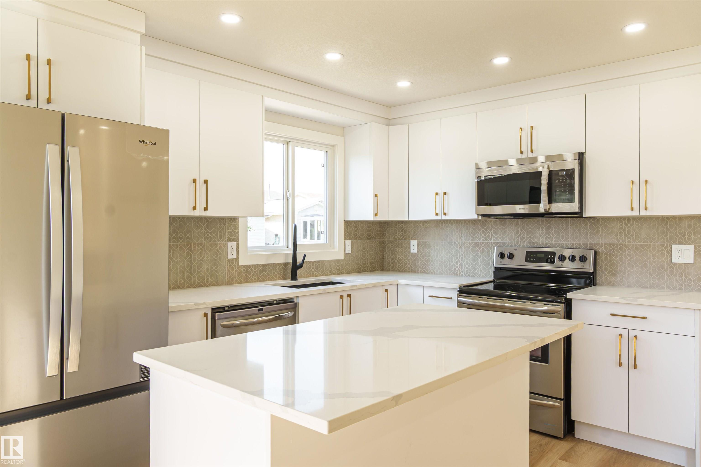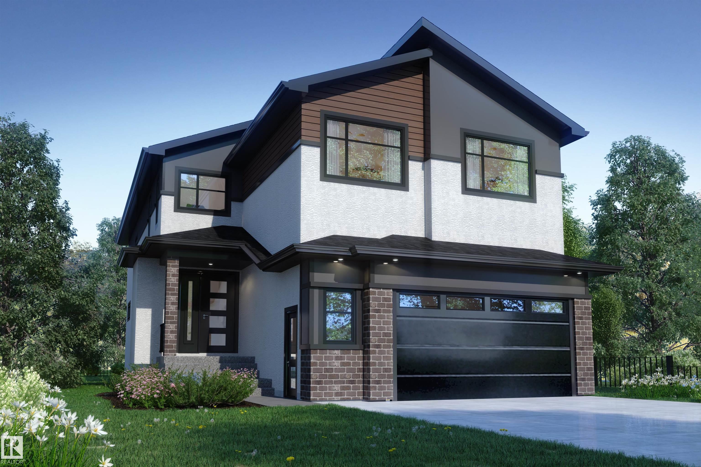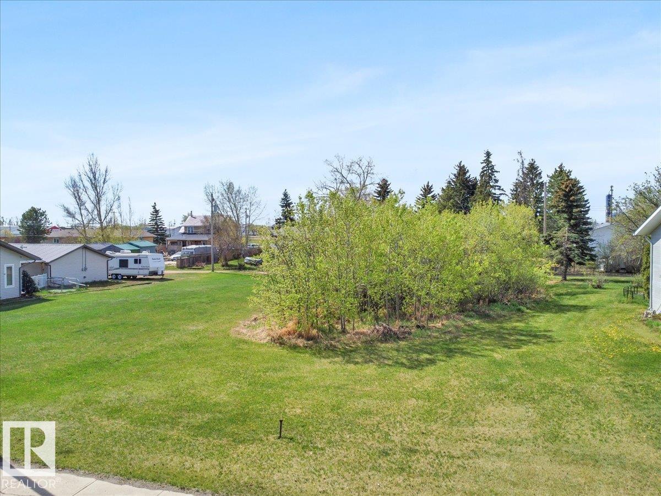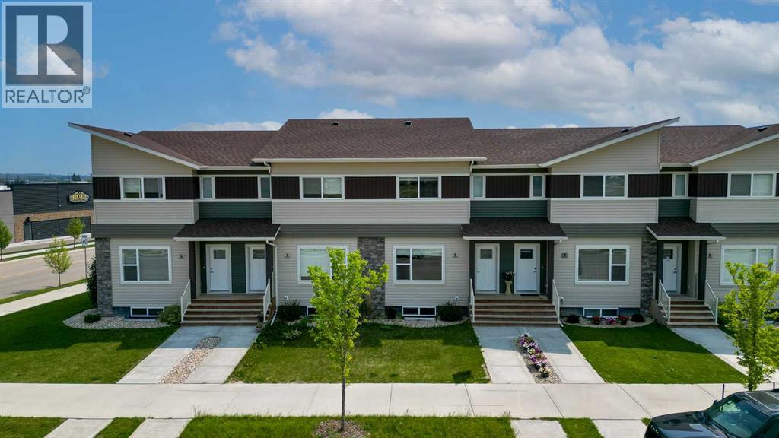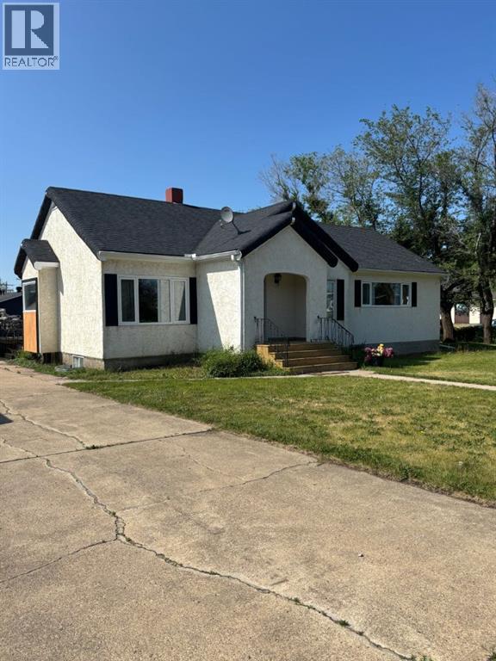
Highlights
Description
- Home value ($/Sqft)$201/Sqft
- Time on Houseful140 days
- Property typeSingle family
- StyleBungalow
- Median school Score
- Year built1949
- Garage spaces1
- Mortgage payment
This 5 bedroom, 2 bathroom family home is located on a huge corner lot with a single car garage. This home has seen many updates over the past few years making the space modern and cozy. Upstairs you will find 3 bedrooms, a living room, bathroom, a bright, cheerful kitchen and a breakfast nook. The basement has another 2 bedrooms, bathroom, and family room. There is a new deck at the back of the house that can be accessed from the dining area. The spacious back yard offers plenty of room for a garden, kids to play, and pets. The roof was replaced in 2024 and comes with a transferrable warranty, Hi efficiency furnace with upgraded filter system, variable speed fan and monitoring system has coil installed so easy to add a/c or heat pump. Water softener & appliances were replaced in 2023. Exterior doors & many of the windows have been upgraded. Electrical is 200 amp main panel with 2 sub panels. This property has been updated / modernized extensively! Killam offers many amenities including an indoor pool, arena, grocery store, banks, parks, walking trails, and so much more! (id:63267)
Home overview
- Cooling None
- Heat source Natural gas
- Heat type Forced air
- # total stories 1
- Construction materials Wood frame
- Fencing Not fenced
- # garage spaces 1
- # parking spaces 4
- Has garage (y/n) Yes
- # full baths 2
- # total bathrooms 2.0
- # of above grade bedrooms 5
- Flooring Laminate, linoleum
- Subdivision Killam
- Lot desc Landscaped, lawn
- Lot dimensions 15837
- Lot size (acres) 0.37210995
- Building size 1488
- Listing # A2231536
- Property sub type Single family residence
- Status Active
- Bedroom 3.4m X 3.1m
Level: Lower - Family room 5.2m X 3.1m
Level: Lower - Bathroom (# of pieces - 3) Measurements not available
Level: Lower - Bedroom 3.1m X 2.7m
Level: Lower - Living room 6.1m X 3.7m
Level: Main - Bedroom 3.3m X 3.1m
Level: Main - Bathroom (# of pieces - 3) Measurements not available
Level: Main - Primary bedroom 5.5m X 3.7m
Level: Main - Living room 3.7m X 3.7m
Level: Main - Bedroom 3.3m X 2.4m
Level: Main - Kitchen 4m X 3.7m
Level: Main - Dining room 4.6m X 2.7m
Level: Main
- Listing source url Https://www.realtor.ca/real-estate/28476434/5615-49-avenue-killam-killam
- Listing type identifier Idx

$-797
/ Month

